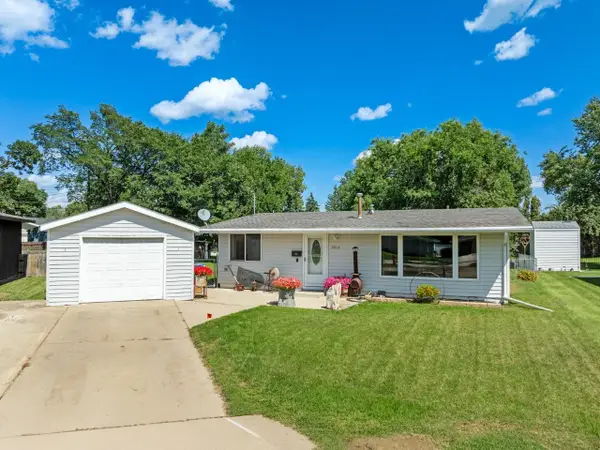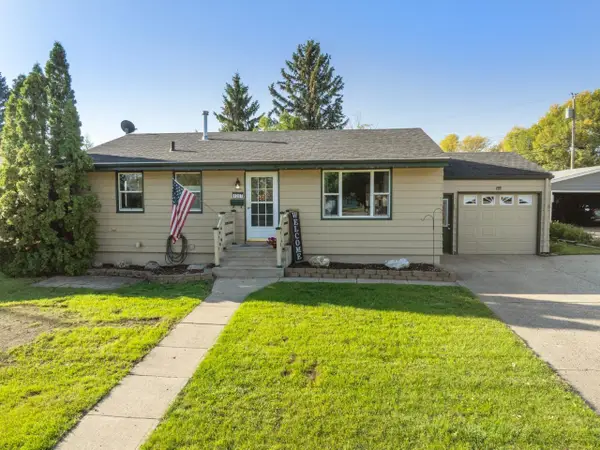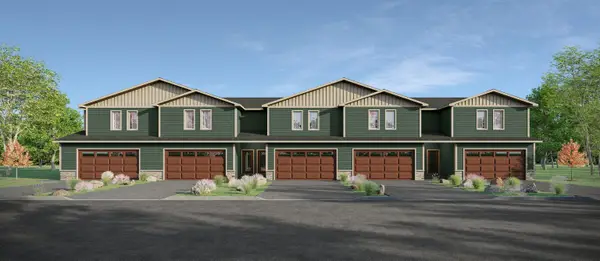3405 20th St SE, Minot, ND 58701-7570
Local realty services provided by:Better Homes and Gardens Real Estate Alliance Group
3405 20th St SE,Minot, ND 58701-7570
$539,900
- 5 Beds
- 3 Baths
- 2,970 sq. ft.
- Single family
- Pending
Listed by:delynn weishaar
Office:brokers 12, inc.
MLS#:250595
Source:ND_MBR
Price summary
- Price:$539,900
- Price per sq. ft.:$352.88
About this home
This beautiful one owner home is a showstopper! Located in the prestigious Bluffs Addition near the Minot Country Club - Beowulf Golf Club featuring 5 bedrooms, 3 bathroom, walkout lower level, heated triple garage, and is in the Minot Public School District. First impressions are important. You'll notice the stylish exterior of this home that combines a subtle combination of colors, textures, and high contrast that will catch the eye of all who pass by. Adding to the exterior appeal, is a well landscaped yard with an established irrigated lawn border by concrete curb edging that extends around the perimeter of the home, allowing for quick easy lawn care. Granite rock beds with sculptured ornamental shrubs adds symmetry and balance to the front of the home. The backyard is where the fun happens! Call your friends and family because there is plenty of room for entertaining on the deck, and absolutely gorgeous stamped concrete patio! The patio is protected by a ZipUp UnderDeck system creating a finished, dry space under the deck, acting as both a drainage system and ceiling. This system provides both practicality and aesthetics. The gentle grade of the yard provides a wonderful place for a game of croquet or maybe just some fun in the sun. The patio doors from both the main floor and lower level make for the perfect transition between indoor and outdoor living. As you enter the home you will transition into a spacious entry foyer with open railings that provides an enticing glimpse of the main floor living area with its open floor plan and tall vaulted ceilings. The open floor plan provides maximum versatility to accommodate guests or the enjoyment of a quiet relaxing evening at home. To enhance whatever mood you're in, the home is equipped with a built-in sound system throughout. There is also a home theater in the lower level that includes a projector, big screen, and surround sound for an epic movie experience. Cooking is an absolute pleasure in this home's kitchen with a nice stainless steel appliance package that includes a gas range and an exterior vented microwave/hood! There is an abundance of quality cabinets with pull-outs wherever possible, a large pantry, island, and ample counter space. The dining area features a sliding glass door to a large deck with a stairway to the backyard and patio below, which is the perfect arrangement for summer barbecues. The master suite features a tray ceiling with indirect perimeter lighting, walk-in closet, and full bathroom. Other noteworthy amenities of this home is that one of the lower level bedrooms was once used as a commercial grade kitchen and still has all of the electrical and plumbing connections. The lower level bedrooms and laundry room have durable epoxy floors. The heated triple attached garage is equipped with a sink, which is incredibly convenient, a quick recovery gas heater, and sound system that extends from inside the house. This home has a lot to offer!!
Contact an agent
Home facts
- Year built:2013
- Listing ID #:250595
- Added:160 day(s) ago
- Updated:September 22, 2025 at 02:14 PM
Rooms and interior
- Bedrooms:5
- Total bathrooms:3
- Full bathrooms:3
- Living area:2,970 sq. ft.
Heating and cooling
- Cooling:Central
- Heating:Electric, Forced Air, Natural Gas
Structure and exterior
- Year built:2013
- Building area:2,970 sq. ft.
- Lot area:0.28 Acres
Utilities
- Water:Rural
- Sewer:City
Finances and disclosures
- Price:$539,900
- Price per sq. ft.:$352.88
- Tax amount:$6,905
New listings near 3405 20th St SE
- New
 $372,500Active3 beds 2 baths1,806 sq. ft.
$372,500Active3 beds 2 baths1,806 sq. ft.4011 Crossing St SW, Minot, ND 58701
MLS# 251536Listed by: KW INSPIRE REALTY - New
 $372,500Active3 beds 2 baths1,775 sq. ft.
$372,500Active3 beds 2 baths1,775 sq. ft.4013 Crossing St SW, Minot, ND 58701
MLS# 251537Listed by: KW INSPIRE REALTY - New
 $372,500Active3 beds 2 baths1,806 sq. ft.
$372,500Active3 beds 2 baths1,806 sq. ft.4015 Crossing St SW, Minot, ND 58701
MLS# 251538Listed by: KW INSPIRE REALTY - New
 $379,900Active3 beds 2 baths1,753 sq. ft.
$379,900Active3 beds 2 baths1,753 sq. ft.4017 Crossing St SW, Minot, ND 58701
MLS# 251539Listed by: KW INSPIRE REALTY - New
 $174,900Active2 beds 2 baths1,302 sq. ft.
$174,900Active2 beds 2 baths1,302 sq. ft.2055 14th Street Nw, Minot, ND 58703
MLS# 4021932Listed by: CENTURY 21 MORRISON REALTY - New
 $174,900Active2 beds 1 baths1,302 sq. ft.
$174,900Active2 beds 1 baths1,302 sq. ft.2055 14th St NW, Minot, ND 58701
MLS# 251534Listed by: CENTURY 21 MORRISON REALTY - New
 $1,199,000Active6 beds 3 baths4,504 sq. ft.
$1,199,000Active6 beds 3 baths4,504 sq. ft.1505 30TH AVE NE, Minot, ND 58703
MLS# 251532Listed by: PREFERRED PARTNERS REAL ESTATE - New
 $234,900Active2 beds 1 baths2,016 sq. ft.
$234,900Active2 beds 1 baths2,016 sq. ft.2510 2nd Ave SW, Minot, ND 58701
MLS# 251530Listed by: BROKERS 12, INC. - Open Sun, 2:30 to 3:30pmNew
 $289,900Active3 beds 2 baths1,924 sq. ft.
$289,900Active3 beds 2 baths1,924 sq. ft.1207 Sunset Blvd, Minot, ND 58703
MLS# 251529Listed by: BROKERS 12, INC.  $386,060Pending3 beds 2 baths1,752 sq. ft.
$386,060Pending3 beds 2 baths1,752 sq. ft.4009 Crossing St SW, Minot, ND 58701
MLS# 251526Listed by: KW INSPIRE REALTY
