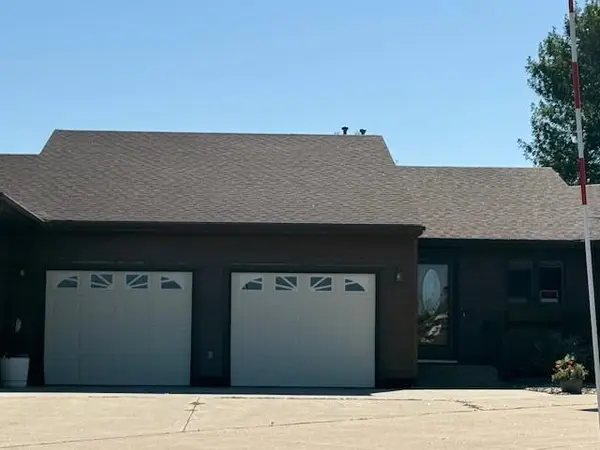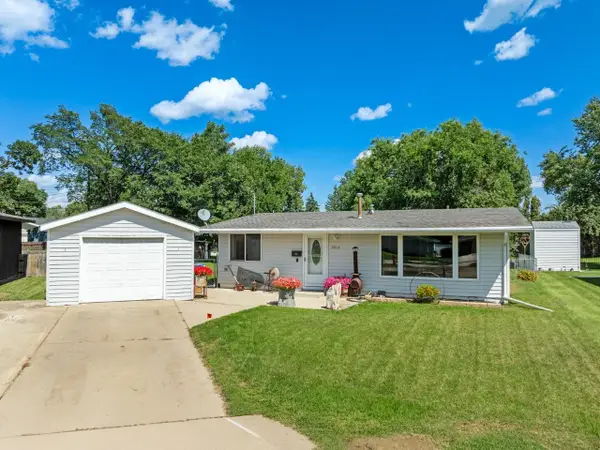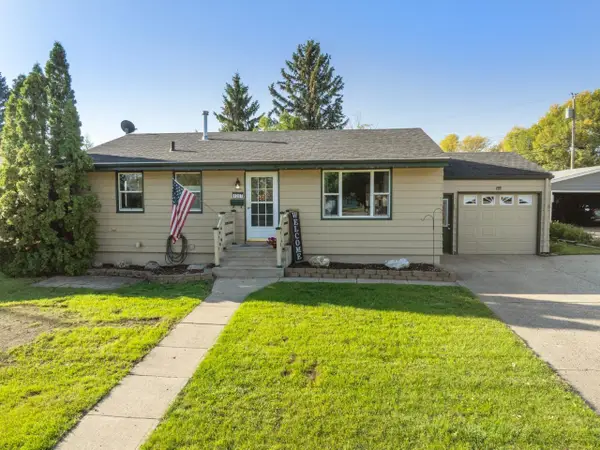519 4th Street SE, Minot, ND 58701
Local realty services provided by:Better Homes and Gardens Real Estate Alliance Group
519 4th Street SE,Minot, ND 58701
$449,000
- 5 Beds
- 5 Baths
- 3,172 sq. ft.
- Single family
- Active
Listed by:kalli swanson
Office:brokers 12, inc.
MLS#:250986
Source:ND_MBR
Price summary
- Price:$449,000
- Price per sq. ft.:$207.49
About this home
Tucked along the hilltop in this serene southeast neighborhood is a lovingly and meticulously restored 1-1/2 story historic gem. The sellers have owned this home not once, but twice. Pouring their heart into its renovation and adding top-notch luxury and elegance to its charm and originality. Renovations and updates from top to bottom include a new steel roof, new HVAC system with A/C, updated plumbing with on demand hot water, and updated electrical with an underground 400 AMP service. It also has a new concrete driveway, walkways and sidewalks, AND a new 2-stall garage with a studio suite. Your step back in time begins with the warm welcome of a timeless veranda that frames the entrance to the home. Inside you’ll find a rich and distinguished living space complete with a gorgeous wooden staircase and coveted original bird's eye maple flooring that has been fully restored. The wood molding and accents throughout the foyer, living room and dining room pop against the elegance of tin ceiling tiles and wooden beams. The built-in cabinets lend so much character! The kitchen is a chef’s delight featuring a 6-burner gas range/oven, pot filler, copper farmhouse sink, quartz countertops, wine fridge, and all new glass front cabinetry. From a marble topped vintage cabinet to updated light fixtures and a center island, there is a perfect balance of modern updates while still honoring the home's original architecture. The main floor also features a 1/2 bath and a bedroom/office. Upstairs there are three larger bedrooms, each with walk-in cedar lined closets. The primary bedroom has its own private veranda, a 3/4 bath with hand-painted dual sinks and a marble-tiled shower. More luxury awaits down the hall where there is a full bath with heated marble flooring. Retreat to the finished basement and you'll find a family room, wet bar with beverage fridge, 3/4 bath, laundry area (with sink), and storage rooms. A newly constructed extra deep two-car garage will exceed your expectations! It has three garage doors allowing for thru access, in-floor hot water heat with boiler, floor drains and ventilation fans. Above the garage is a studio suite with both inside and outside access. It has a 3/4 bath, kitchenette and living space. It is also equipped with an independent HVAC system (heat pump with A/C). The original one-stall garage has electricity and lights. The beautifully landscaped yard with underground sprinklers offers privacy and serenity. It features both a backyard patio and lawn area and perfectly shaded with mature trees. This historic home is a testament to timeless charm and character with a touch of modern luxury! Take a look today!
Contact an agent
Home facts
- Year built:1917
- Listing ID #:250986
- Added:658 day(s) ago
- Updated:September 22, 2025 at 05:02 PM
Rooms and interior
- Bedrooms:5
- Total bathrooms:5
- Full bathrooms:5
- Living area:3,172 sq. ft.
Heating and cooling
- Cooling:Central
- Heating:Forced Air, Hot Water, Natural Gas
Structure and exterior
- Year built:1917
- Building area:3,172 sq. ft.
- Lot area:0.18 Acres
Utilities
- Water:City
- Sewer:City
Finances and disclosures
- Price:$449,000
- Price per sq. ft.:$207.49
- Tax amount:$4,444
New listings near 519 4th Street SE
 $360,500Pending4 beds 2 baths2,746 sq. ft.
$360,500Pending4 beds 2 baths2,746 sq. ft.2415 9th St SW, Minot, ND 58701
MLS# 251545Listed by: COLDWELL BANKER 1ST MINOT REALTY- New
 $372,500Active3 beds 2 baths1,806 sq. ft.
$372,500Active3 beds 2 baths1,806 sq. ft.4011 Crossing St SW, Minot, ND 58701
MLS# 251536Listed by: KW INSPIRE REALTY - New
 $372,500Active3 beds 2 baths1,775 sq. ft.
$372,500Active3 beds 2 baths1,775 sq. ft.4013 Crossing St SW, Minot, ND 58701
MLS# 251537Listed by: KW INSPIRE REALTY - New
 $372,500Active3 beds 2 baths1,806 sq. ft.
$372,500Active3 beds 2 baths1,806 sq. ft.4015 Crossing St SW, Minot, ND 58701
MLS# 251538Listed by: KW INSPIRE REALTY - New
 $379,900Active3 beds 2 baths1,753 sq. ft.
$379,900Active3 beds 2 baths1,753 sq. ft.4017 Crossing St SW, Minot, ND 58701
MLS# 251539Listed by: KW INSPIRE REALTY - New
 $174,900Active2 beds 2 baths1,302 sq. ft.
$174,900Active2 beds 2 baths1,302 sq. ft.2055 14th Street Nw, Minot, ND 58703
MLS# 4021932Listed by: CENTURY 21 MORRISON REALTY - New
 $174,900Active2 beds 1 baths1,302 sq. ft.
$174,900Active2 beds 1 baths1,302 sq. ft.2055 14th St NW, Minot, ND 58701
MLS# 251534Listed by: CENTURY 21 MORRISON REALTY - New
 $1,199,000Active6 beds 3 baths4,504 sq. ft.
$1,199,000Active6 beds 3 baths4,504 sq. ft.1505 30TH AVE NE, Minot, ND 58703
MLS# 251532Listed by: PREFERRED PARTNERS REAL ESTATE - New
 $234,900Active2 beds 1 baths2,016 sq. ft.
$234,900Active2 beds 1 baths2,016 sq. ft.2510 2nd Ave SW, Minot, ND 58701
MLS# 251530Listed by: BROKERS 12, INC. - Open Sun, 2:30 to 3:30pmNew
 $289,900Active3 beds 2 baths1,924 sq. ft.
$289,900Active3 beds 2 baths1,924 sq. ft.1207 Sunset Blvd, Minot, ND 58703
MLS# 251529Listed by: BROKERS 12, INC.
