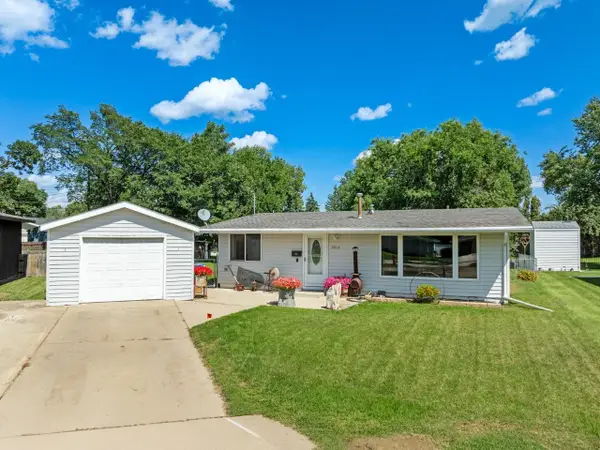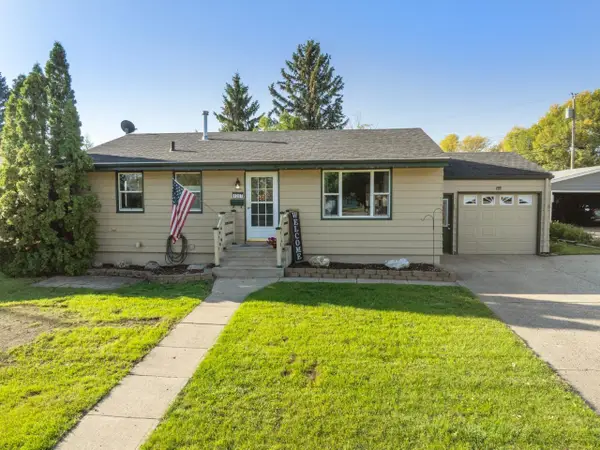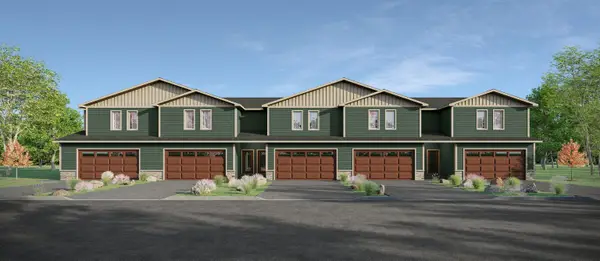7021 County Road 19 S, Minot, ND 58701
Local realty services provided by:Better Homes and Gardens Real Estate Alliance Group
7021 County Road 19 S,Minot, ND 58701
$598,000
- 4 Beds
- 2 Baths
- 2,842 sq. ft.
- Single family
- Active
Listed by:tamie dunn
Office:coldwell banker 1st minot realty
MLS#:251147
Source:ND_MBR
Price summary
- Price:$598,000
- Price per sq. ft.:$399.2
About this home
Peaceful rural setting just minutes outside of Minot! Sitting on nearly 2 acres with paved streets to your door. This solid-built home has 2800 + finished sq. ft. which includes 4 bedrooms, 2.5 bathrooms, 3 stall attached garage and a 30 X 40 commercialized shop. When entering the home, you will love the large foyer space that has front door, garage door and back patio door access. Going to the upper level you will walk into the large living room that wraps over to the dining area and then into the kitchen. The kitchen has tons of cabinets and a center island. There is a walk-through ½ bath that leads to the primary bedroom. Two additional bedrooms and a full bath are located on the main floor. The lower level offers double wall construction and has tons of additional space with basically 2 family room areas. One includes a large Layman fireplace and full wet bar for those stay-at-home evenings. There is an additional bedroom (currently an office with built in cabinets) full bath and laundry space. The large detached shop that is currently used for business and equipment is insulated and heated. A new septic system was recently installed. Put your own personal touch to this quality home on an established lot and benefit from this excellent location!
Contact an agent
Home facts
- Year built:1978
- Listing ID #:251147
- Added:71 day(s) ago
- Updated:August 04, 2025 at 03:04 PM
Rooms and interior
- Bedrooms:4
- Total bathrooms:2
- Full bathrooms:2
- Living area:2,842 sq. ft.
Heating and cooling
- Cooling:Central
- Heating:Forced Air, Natural Gas, Propane Owned
Structure and exterior
- Year built:1978
- Building area:2,842 sq. ft.
- Lot area:1.95 Acres
Utilities
- Water:Well
- Sewer:Septic
Finances and disclosures
- Price:$598,000
- Price per sq. ft.:$399.2
- Tax amount:$3,053
New listings near 7021 County Road 19 S
- New
 $372,500Active3 beds 2 baths1,806 sq. ft.
$372,500Active3 beds 2 baths1,806 sq. ft.4011 Crossing St SW, Minot, ND 58701
MLS# 251536Listed by: KW INSPIRE REALTY - New
 $372,500Active3 beds 2 baths1,775 sq. ft.
$372,500Active3 beds 2 baths1,775 sq. ft.4013 Crossing St SW, Minot, ND 58701
MLS# 251537Listed by: KW INSPIRE REALTY - New
 $372,500Active3 beds 2 baths1,806 sq. ft.
$372,500Active3 beds 2 baths1,806 sq. ft.4015 Crossing St SW, Minot, ND 58701
MLS# 251538Listed by: KW INSPIRE REALTY - New
 $379,900Active3 beds 2 baths1,753 sq. ft.
$379,900Active3 beds 2 baths1,753 sq. ft.4017 Crossing St SW, Minot, ND 58701
MLS# 251539Listed by: KW INSPIRE REALTY - New
 $174,900Active2 beds 2 baths1,302 sq. ft.
$174,900Active2 beds 2 baths1,302 sq. ft.2055 14th Street Nw, Minot, ND 58703
MLS# 4021932Listed by: CENTURY 21 MORRISON REALTY - New
 $174,900Active2 beds 1 baths1,302 sq. ft.
$174,900Active2 beds 1 baths1,302 sq. ft.2055 14th St NW, Minot, ND 58701
MLS# 251534Listed by: CENTURY 21 MORRISON REALTY - New
 $1,199,000Active6 beds 3 baths4,504 sq. ft.
$1,199,000Active6 beds 3 baths4,504 sq. ft.1505 30TH AVE NE, Minot, ND 58703
MLS# 251532Listed by: PREFERRED PARTNERS REAL ESTATE - New
 $234,900Active2 beds 1 baths2,016 sq. ft.
$234,900Active2 beds 1 baths2,016 sq. ft.2510 2nd Ave SW, Minot, ND 58701
MLS# 251530Listed by: BROKERS 12, INC. - Open Sun, 2:30 to 3:30pmNew
 $289,900Active3 beds 2 baths1,924 sq. ft.
$289,900Active3 beds 2 baths1,924 sq. ft.1207 Sunset Blvd, Minot, ND 58703
MLS# 251529Listed by: BROKERS 12, INC.  $386,060Pending3 beds 2 baths1,752 sq. ft.
$386,060Pending3 beds 2 baths1,752 sq. ft.4009 Crossing St SW, Minot, ND 58701
MLS# 251526Listed by: KW INSPIRE REALTY
