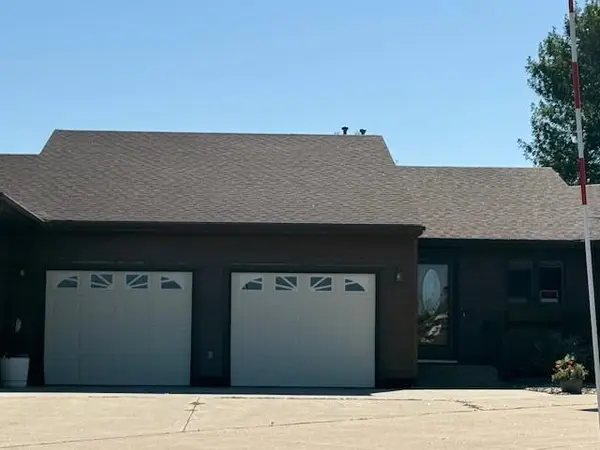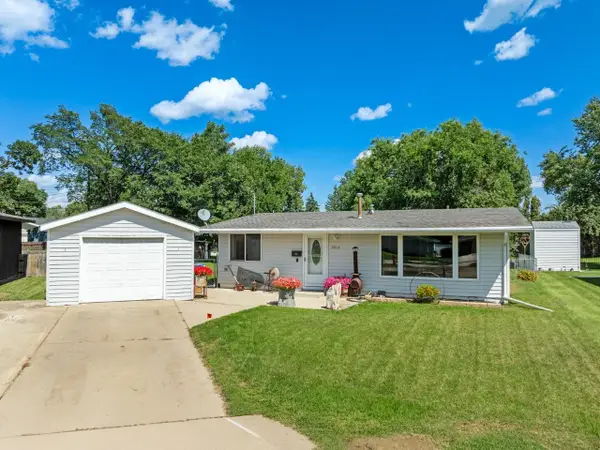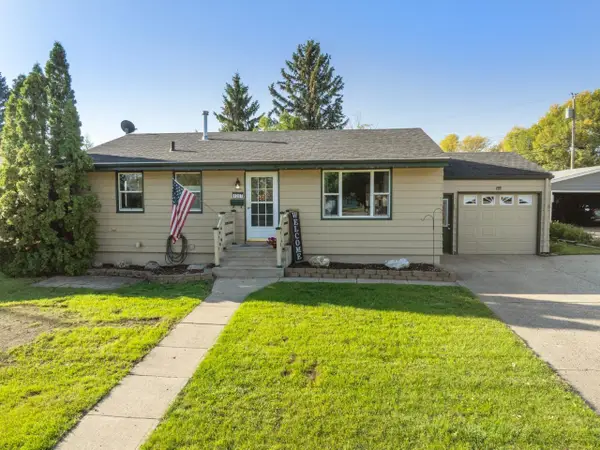804 W Central Ave, Minot, ND 58703
Local realty services provided by:Better Homes and Gardens Real Estate Alliance Group
804 W Central Ave,Minot, ND 58703
$289,900
- 3 Beds
- 2 Baths
- 3,528 sq. ft.
- Single family
- Pending
Listed by:penny belgarde
Office:century 21 morrison realty
MLS#:250661
Source:ND_MBR
Price summary
- Price:$289,900
- Price per sq. ft.:$119.6
About this home
Welcome to this expansive 3,528 total SQ FT home offering the perfect blend of comfort, functionality, and potential. This property features three generously sized bedrooms all on the main level, including the primary suite with a large walk-in closet and access to the large main floor bathroom. The open-concept kitchen and dining area is ideal for entertaining, featuring bright new plank flooring, a double-door lighted pantry, and plenty of space for a large dining table with a large picture window that provides natural light. A spacious living room offers direct access to the back deck (8'x19'), concrete patio, and fenced back yard. NEED A GARAGE≠ Off of the living room is a bonus additional living space (22'x14') that was once a single-stall garage that could be converted back into a spacious single stall garage, if desired, or could even become a 4th bedroom. The home also includes a dedicated main-level laundry room with extra storage space. Downstairs, the unfinished basement is already framed and offers two existing egress windows‹”perfect for adding two future bedrooms, as well as an additional bathroom (already plumbed for a bathroom and kitchenette) and living space. A long driveway provides extra parking. This home combines size, location, and future opportunity‹”don't miss your chance to make it yours!
Contact an agent
Home facts
- Year built:1957
- Listing ID #:250661
- Added:547 day(s) ago
- Updated:September 23, 2025 at 05:08 PM
Rooms and interior
- Bedrooms:3
- Total bathrooms:2
- Full bathrooms:2
- Living area:3,528 sq. ft.
Heating and cooling
- Cooling:Central
- Heating:Forced Air, Natural Gas
Structure and exterior
- Year built:1957
- Building area:3,528 sq. ft.
- Lot area:0.22 Acres
Utilities
- Water:City
- Sewer:City
Finances and disclosures
- Price:$289,900
- Price per sq. ft.:$119.6
- Tax amount:$4,675
New listings near 804 W Central Ave
 $360,500Pending4 beds 2 baths2,746 sq. ft.
$360,500Pending4 beds 2 baths2,746 sq. ft.2415 9th St SW, Minot, ND 58701
MLS# 251545Listed by: COLDWELL BANKER 1ST MINOT REALTY- New
 $372,500Active3 beds 2 baths1,806 sq. ft.
$372,500Active3 beds 2 baths1,806 sq. ft.4011 Crossing St SW, Minot, ND 58701
MLS# 251536Listed by: KW INSPIRE REALTY - New
 $372,500Active3 beds 2 baths1,775 sq. ft.
$372,500Active3 beds 2 baths1,775 sq. ft.4013 Crossing St SW, Minot, ND 58701
MLS# 251537Listed by: KW INSPIRE REALTY - New
 $372,500Active3 beds 2 baths1,806 sq. ft.
$372,500Active3 beds 2 baths1,806 sq. ft.4015 Crossing St SW, Minot, ND 58701
MLS# 251538Listed by: KW INSPIRE REALTY - New
 $379,900Active3 beds 2 baths1,753 sq. ft.
$379,900Active3 beds 2 baths1,753 sq. ft.4017 Crossing St SW, Minot, ND 58701
MLS# 251539Listed by: KW INSPIRE REALTY - New
 $174,900Active2 beds 2 baths1,302 sq. ft.
$174,900Active2 beds 2 baths1,302 sq. ft.2055 14th Street Nw, Minot, ND 58703
MLS# 4021932Listed by: CENTURY 21 MORRISON REALTY - New
 $174,900Active2 beds 1 baths1,302 sq. ft.
$174,900Active2 beds 1 baths1,302 sq. ft.2055 14th St NW, Minot, ND 58701
MLS# 251534Listed by: CENTURY 21 MORRISON REALTY - New
 $1,199,000Active6 beds 3 baths4,504 sq. ft.
$1,199,000Active6 beds 3 baths4,504 sq. ft.1505 30TH AVE NE, Minot, ND 58703
MLS# 251532Listed by: PREFERRED PARTNERS REAL ESTATE - New
 $234,900Active2 beds 1 baths2,016 sq. ft.
$234,900Active2 beds 1 baths2,016 sq. ft.2510 2nd Ave SW, Minot, ND 58701
MLS# 251530Listed by: BROKERS 12, INC. - Open Sun, 2:30 to 3:30pmNew
 $289,900Active3 beds 2 baths1,924 sq. ft.
$289,900Active3 beds 2 baths1,924 sq. ft.1207 Sunset Blvd, Minot, ND 58703
MLS# 251529Listed by: BROKERS 12, INC.
