915 11th St NW, Minot, ND 58703
Local realty services provided by:Better Homes and Gardens Real Estate Alliance Group
915 11th St NW,Minot, ND 58703
$263,000
- 3 Beds
- 2 Baths
- 1,526 sq. ft.
- Single family
- Active
Listed by:tanner schock
Office:brokers 12, inc.
MLS#:251446
Source:ND_MBR
Price summary
- Price:$263,000
- Price per sq. ft.:$344.69
About this home
If you've been searching for a cozy home with a backyard built for relaxation and fun, this one is for you! Step up the beautifully maintained deck and enter into the inviting living room, featuring classic hardwood floors. Just beyond is the dining area, which opens seamlessly to the kitchen. Natural light pours through the kitchen window, highlighting the abundance of cabinetry and creating a warm, welcoming space. The main level offers two comfortable bedrooms and a full bathroom. Downstairs, you'll find a spacious family room, an additional bedroom, and another full bathroom - perfect for guests or extra living space. Outside is where this home truly shines. The expansive backyard is ideal for creating your dream garden while still leaving plenty of room for a gazebo, trampoline, or any outdoor activities your family enjoys. Don't miss your chance to make this home yours - contact your favorite agent today to schedule a showing!
Contact an agent
Home facts
- Year built:1937
- Listing ID #:251446
- Added:1 day(s) ago
- Updated:September 08, 2025 at 03:07 PM
Rooms and interior
- Bedrooms:3
- Total bathrooms:2
- Full bathrooms:2
- Living area:1,526 sq. ft.
Heating and cooling
- Cooling:Window
- Heating:Forced Air, Natural Gas
Structure and exterior
- Year built:1937
- Building area:1,526 sq. ft.
- Lot area:0.2 Acres
Utilities
- Water:City
- Sewer:City
Finances and disclosures
- Price:$263,000
- Price per sq. ft.:$344.69
- Tax amount:$2,614
New listings near 915 11th St NW
- New
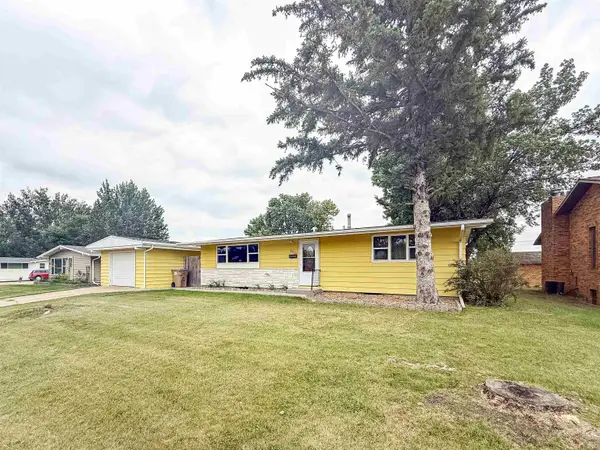 $250,000Active5 beds 2 baths2,016 sq. ft.
$250,000Active5 beds 2 baths2,016 sq. ft.2915 2nd Ave SW, Minot, ND 58701
MLS# 251448Listed by: SIGNAL REALTY - New
 $305,000Active3 beds 3 baths3,000 sq. ft.
$305,000Active3 beds 3 baths3,000 sq. ft.6702 County Road 15 W, Minot, ND 58703
MLS# 251445Listed by: CENTURY 21 MORRISON REALTY - New
 $369,900Active4 beds 3 baths1,853 sq. ft.
$369,900Active4 beds 3 baths1,853 sq. ft.1401 35th Ave NW, Minot, ND 58703
MLS# 251444Listed by: CENTURY 21 MORRISON REALTY - New
 $339,900Active4 beds 4 baths
$339,900Active4 beds 4 baths2042/2044 8TH ST NW, Minot, ND 58703
MLS# 251443Listed by: PREFERRED PARTNERS REAL ESTATE  $369,900Pending4 beds 4 baths3,862 sq. ft.
$369,900Pending4 beds 4 baths3,862 sq. ft.920 26th St. NW, Minot, ND 58703
MLS# 251441Listed by: BROKERS 12, INC.- New
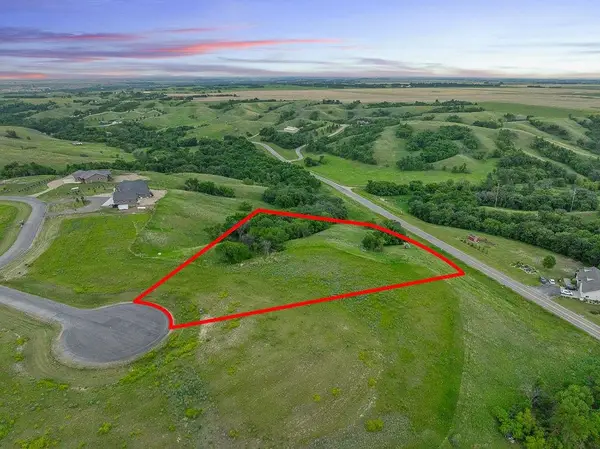 $190,000Active3.18 Acres
$190,000Active3.18 Acres5004 24TH ST SE, Minot, ND 58701
MLS# 251439Listed by: KW INSPIRE REALTY - New
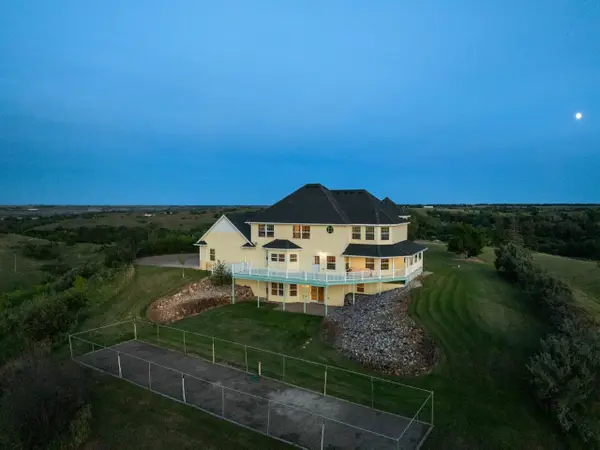 $950,000Active5 beds 5 baths5,088 sq. ft.
$950,000Active5 beds 5 baths5,088 sq. ft.3325 43RD AVE SE, Minot, ND 58701
MLS# 251438Listed by: BROKERS 12, INC. - New
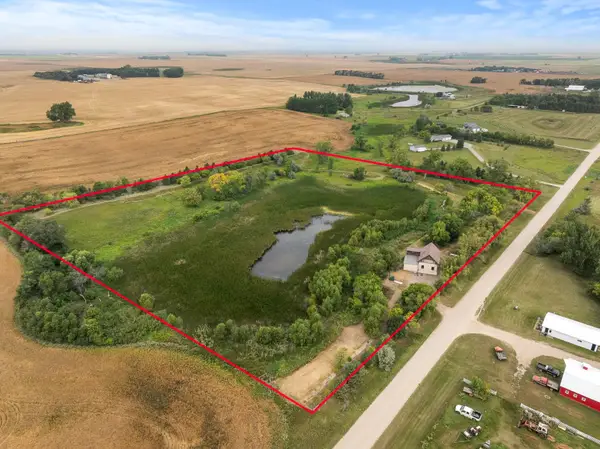 $249,900Active5 beds 1 baths4,329 sq. ft.
$249,900Active5 beds 1 baths4,329 sq. ft.5501 30th St NW, Minot, ND 58703
MLS# 251435Listed by: KW INSPIRE REALTY - New
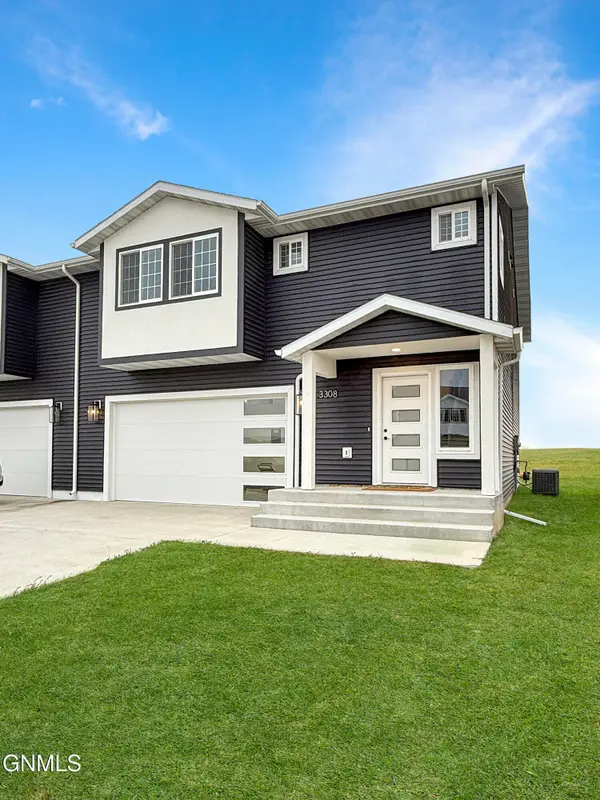 $399,900Active3 beds 4 baths2,809 sq. ft.
$399,900Active3 beds 4 baths2,809 sq. ft.3308 23rd Avenue Nw, Minot, ND 58703
MLS# 4021584Listed by: KW INSPIRE REALTY
