920 26th St. NW, Minot, ND 58703
Local realty services provided by:Better Homes and Gardens Real Estate Alliance Group
920 26th St. NW,Minot, ND 58703
$369,900
- 4 Beds
- 4 Baths
- 3,862 sq. ft.
- Single family
- Pending
Listed by:delrae zimmerman
Office:brokers 12, inc.
MLS#:251441
Source:ND_MBR
Price summary
- Price:$369,900
- Price per sq. ft.:$146.21
About this home
Welcome to 920 26th St NW - a stunning custom-built home offering abundant square footage at an affordable price! Step inside to a spacious foyer that opens into a massive sunken living room, filled with southern exposure lighting from the large patio doors. Adjacent to the living room is a bright sunroom featuring three skylights, deck access, and seamless connection to the formal dining space. The kitchen showcases original custom oak cabinetry, tile backsplash, white appliance suite, trash compactor, and thoughtful details like dual lazy Susans. Down the hall you'll find a half bath, an additional bedroom, and an oversized primary suite. The primary retreat boasts deck access, dual closets, and full bath with soaking tub, separate shower, and abundant cabinetry. Upstairs you'll discover two more bedrooms, third bathroom, bonus loft space, and expansive views. The walkout lower level is designed for entertaining with a custom wet bar, large family room with extensive brickwork, and wood-burning fireplace. You'll also find a bonus room (potential 5th bedroom), laundry, 4th bathroom, and convenient garage access. The TRIPLE garage is a dream - complete with cabinetry for extra storage and even a bathtub designed for washing pets! Outside, enjoy a wraparound deck, mature landscaping, retaining walls, powered yard shed, kennel area, and dedicated RV/boat parking. Affordably priced at $369,900, this one-of-a-kind property is ready for its next chapter. Come start making memories today!
Contact an agent
Home facts
- Year built:1983
- Listing ID #:251441
- Added:2 day(s) ago
- Updated:September 08, 2025 at 02:16 PM
Rooms and interior
- Bedrooms:4
- Total bathrooms:4
- Full bathrooms:4
- Living area:3,862 sq. ft.
Heating and cooling
- Cooling:Central
- Heating:Forced Air, Natural Gas
Structure and exterior
- Year built:1983
- Building area:3,862 sq. ft.
- Lot area:0.25 Acres
Utilities
- Water:City
- Sewer:City
Finances and disclosures
- Price:$369,900
- Price per sq. ft.:$146.21
- Tax amount:$6,044
New listings near 920 26th St. NW
- New
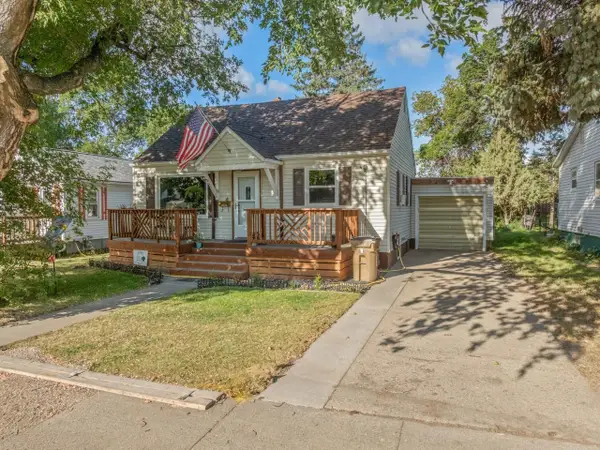 $263,000Active3 beds 2 baths1,526 sq. ft.
$263,000Active3 beds 2 baths1,526 sq. ft.915 11th St NW, Minot, ND 58703
MLS# 251446Listed by: BROKERS 12, INC. - New
 $305,000Active3 beds 3 baths3,000 sq. ft.
$305,000Active3 beds 3 baths3,000 sq. ft.6702 County Road 15 W, Minot, ND 58703
MLS# 251445Listed by: CENTURY 21 MORRISON REALTY - New
 $369,900Active4 beds 3 baths1,853 sq. ft.
$369,900Active4 beds 3 baths1,853 sq. ft.1401 35th Ave NW, Minot, ND 58703
MLS# 251444Listed by: CENTURY 21 MORRISON REALTY - New
 $339,900Active4 beds 4 baths
$339,900Active4 beds 4 baths2042/2044 8TH ST NW, Minot, ND 58703
MLS# 251443Listed by: PREFERRED PARTNERS REAL ESTATE - New
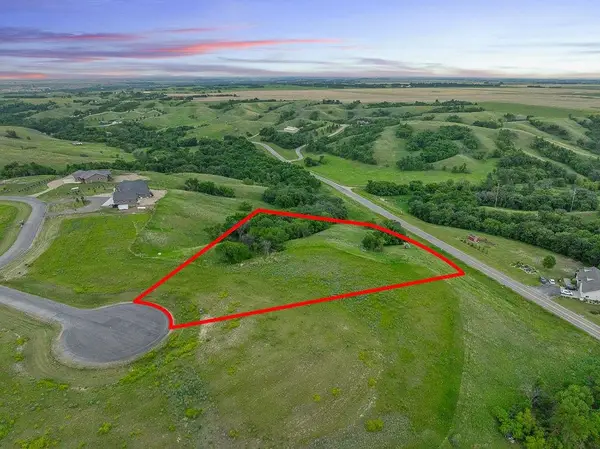 $190,000Active3.18 Acres
$190,000Active3.18 Acres5004 24TH ST SE, Minot, ND 58701
MLS# 251439Listed by: KW INSPIRE REALTY - New
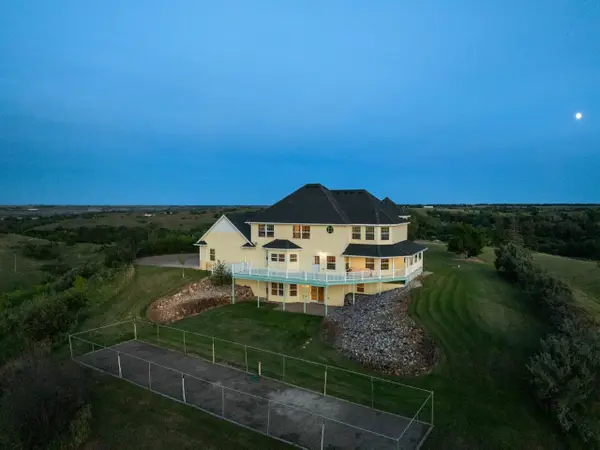 $950,000Active5 beds 5 baths5,088 sq. ft.
$950,000Active5 beds 5 baths5,088 sq. ft.3325 43RD AVE SE, Minot, ND 58701
MLS# 251438Listed by: BROKERS 12, INC. - New
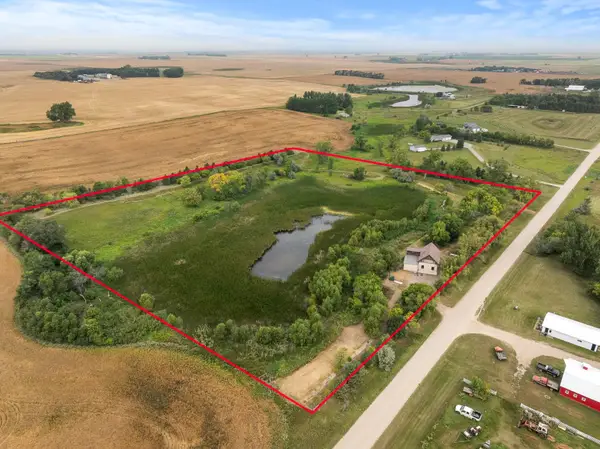 $249,900Active5 beds 1 baths4,329 sq. ft.
$249,900Active5 beds 1 baths4,329 sq. ft.5501 30th St NW, Minot, ND 58703
MLS# 251435Listed by: KW INSPIRE REALTY - New
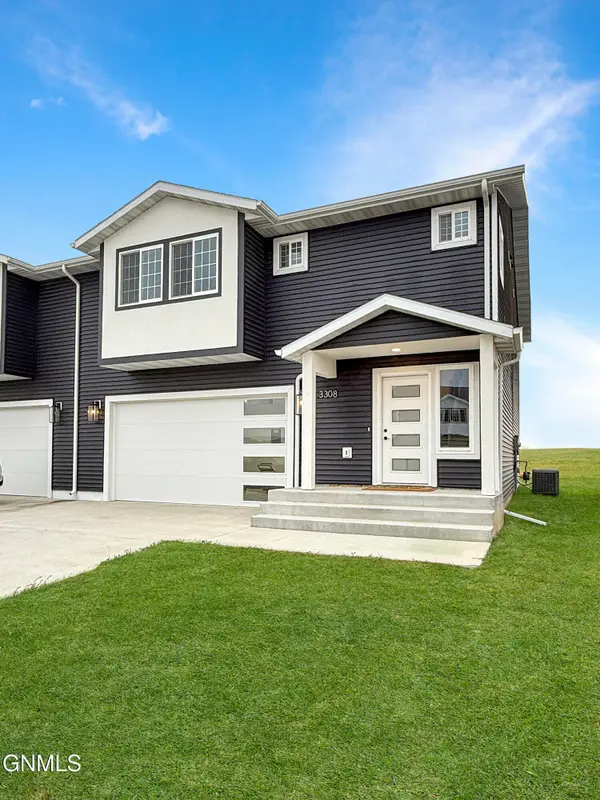 $399,900Active3 beds 4 baths2,809 sq. ft.
$399,900Active3 beds 4 baths2,809 sq. ft.3308 23rd Avenue Nw, Minot, ND 58703
MLS# 4021584Listed by: KW INSPIRE REALTY - New
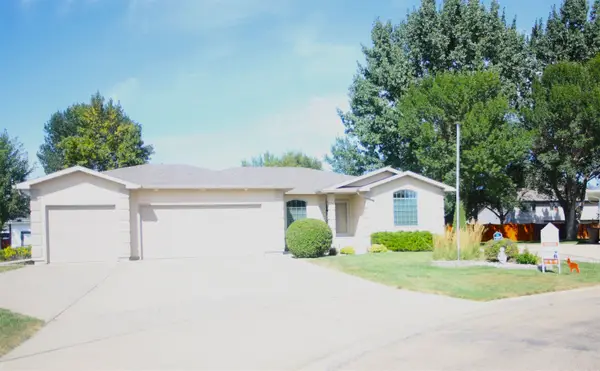 $449,900Active4 beds 3 baths3,024 sq. ft.
$449,900Active4 beds 3 baths3,024 sq. ft.909 15 1/2 Ave SE, Minot, ND 58701
MLS# 251431Listed by: NEXTHOME LEGENDARY PROPERTIES
