514 W Dewey St., Rugby, ND 58368
Local realty services provided by:Better Homes and Gardens Real Estate Alliance Group
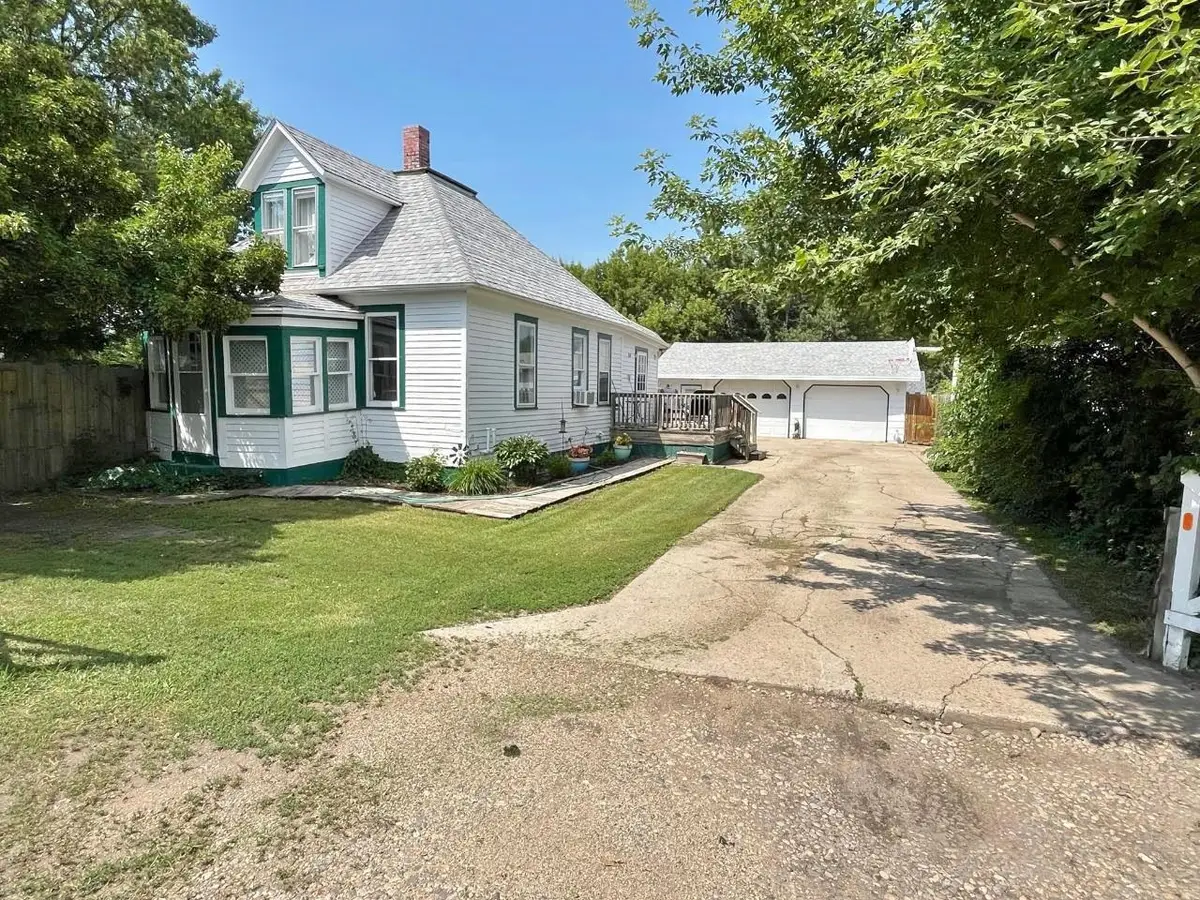
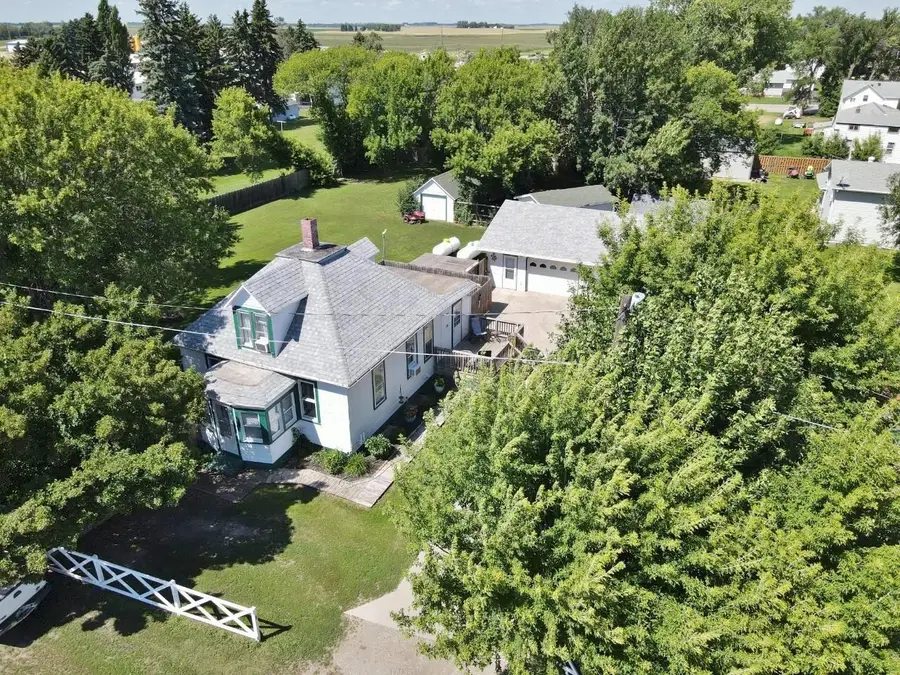

514 W Dewey St.,Rugby, ND 58368
$164,900
- 4 Beds
- 2 Baths
- 2,025 sq. ft.
- Single family
- Active
Listed by:michael houim
Office:brokers 12, inc.
MLS#:251280
Source:ND_MBR
Price summary
- Price:$164,900
- Price per sq. ft.:$113.8
About this home
Privacy and a great place for pets! This 1.5 story home features 1 bedroom, full bath, separate dining area and laundry all on the main floor. Kitchen has eat in counter, pantry area and includes stove, fridge and dishwasher. Upper level has 2 bedrooms and closets for storage. Lower level has 1 non egress carpeted bedroom, 3/4 bath and two additional rooms. South entry has a pet entrance to inside from the outside of the house. Huge backyard has a privacy fence and includes 1 shed, single detached garage, fire pit and plenty of room for raising chickens and growing a garden. There is also a finished cabin with a deck that is great for guests or would work great as a playhouse and has power. Double detached garage has electric heat, workbench with grinder and vice, storage and has a dog door. There is also a patio area which has raised garden planters. Enjoy the privacy of this property and is conveniently situated on the edge of town. Listing agent is related to seller.
Contact an agent
Home facts
- Year built:1910
- Listing Id #:251280
- Added:7 day(s) ago
- Updated:August 08, 2025 at 06:14 PM
Rooms and interior
- Bedrooms:4
- Total bathrooms:2
- Full bathrooms:2
- Living area:2,025 sq. ft.
Heating and cooling
- Cooling:Window
- Heating:Electric, Fuel Oil
Structure and exterior
- Year built:1910
- Building area:2,025 sq. ft.
- Lot area:0.56 Acres
Utilities
- Water:City
- Sewer:City
Finances and disclosures
- Price:$164,900
- Price per sq. ft.:$113.8
- Tax amount:$845
New listings near 514 W Dewey St.
- New
 $350,000Active5 beds 3 baths3,296 sq. ft.
$350,000Active5 beds 3 baths3,296 sq. ft.203 Sunset Lane, Rugby, ND 58368
MLS# 251300Listed by: BROKERS 12, INC. - New
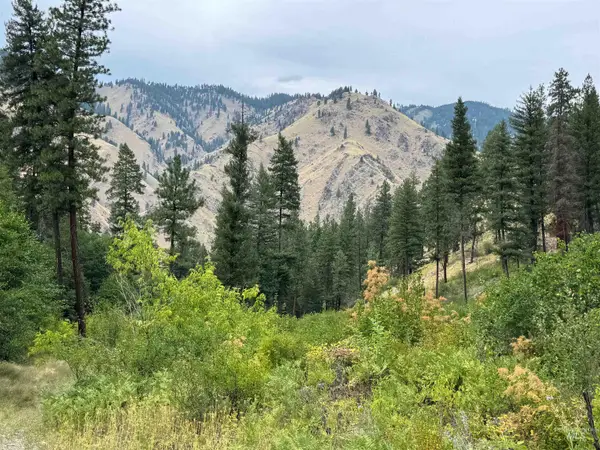 $1,000,000Active16 Acres
$1,000,000Active16 AcresTBD Nf Road 310, Riggins, ID 83549
MLS# 98957612Listed by: KNIPE LAND COMPANY - New
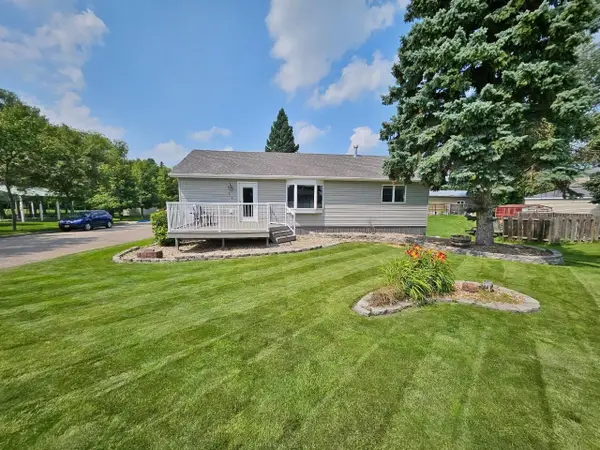 $180,000Active2 beds 2 baths2,112 sq. ft.
$180,000Active2 beds 2 baths2,112 sq. ft.816 3rd Ave SW, Rugby, ND 58368
MLS# 251267Listed by: BROKERS 12, INC.  $679,900Active8 beds 4 baths5,122 sq. ft.
$679,900Active8 beds 4 baths5,122 sq. ft.5843 HWY 3 S, Rugby, ND 58368
MLS# 251236Listed by: KW INSPIRE REALTY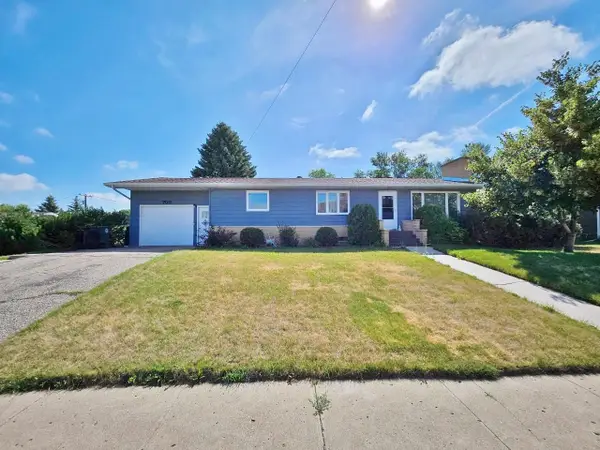 $175,000Active5 beds 2 baths2,576 sq. ft.
$175,000Active5 beds 2 baths2,576 sq. ft.709 Main Ave S, Rugby, ND 58368
MLS# 251193Listed by: BROKERS 12, INC. $249,900Active2 beds 2 baths1,504 sq. ft.
$249,900Active2 beds 2 baths1,504 sq. ft.910 5th Ave SW, Rugby, ND 58368
MLS# 251158Listed by: BROKERS 12, INC. $314,900Active5 beds 4 baths5,136 sq. ft.
$314,900Active5 beds 4 baths5,136 sq. ft.819 3rd St. SW, Rugby, ND 58368
MLS# 251134Listed by: BROKERS 12, INC.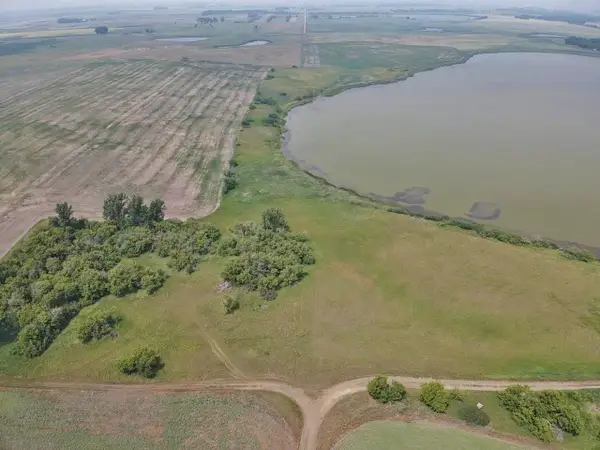 $110,000Active65 Acres
$110,000Active65 Acres67th St. NE, Rugby, ND 58368
MLS# 251135Listed by: BROKERS 12, INC.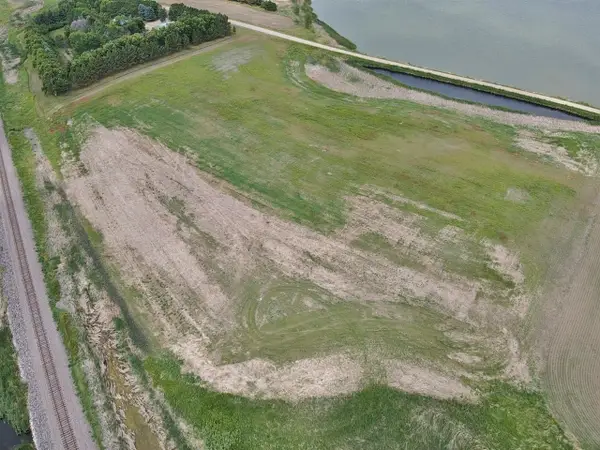 $80,000Active11.3 Acres
$80,000Active11.3 Acres66th St. NE, Rugby, ND 58368
MLS# 251049Listed by: BROKERS 12, INC.
