330 SE 7th Ave, Stanley, ND 58784
Local realty services provided by:Better Homes and Gardens Real Estate Alliance Group
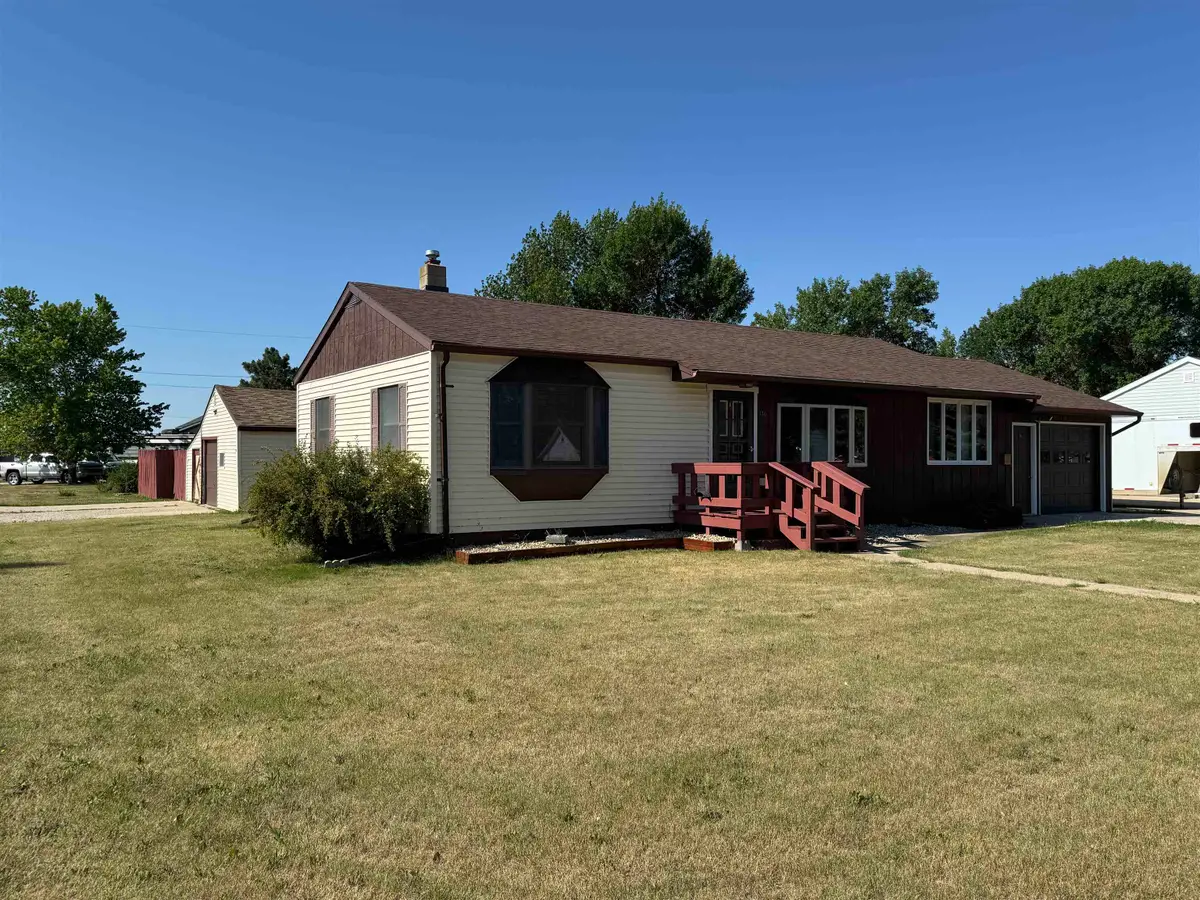
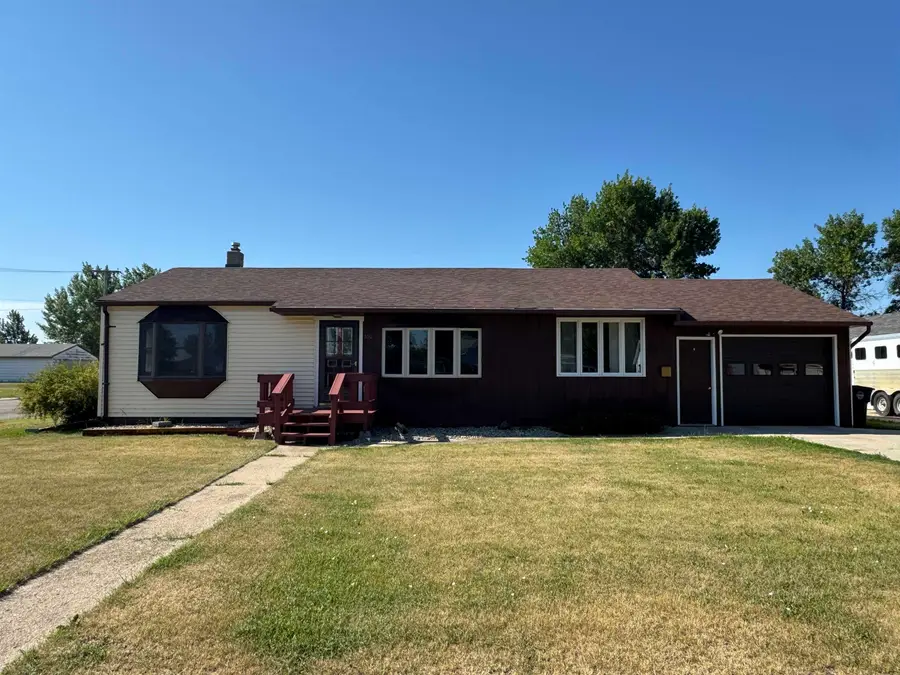

330 SE 7th Ave,Stanley, ND 58784
$239,900
- 3 Beds
- 2 Baths
- 1,872 sq. ft.
- Single family
- Pending
Listed by:penny belgarde
Office:century 21 morrison realty
MLS#:251101
Source:ND_MBR
Price summary
- Price:$239,900
- Price per sq. ft.:$227.18
About this home
This cozy ranch-style home sits on a spacious corner lot, offering great curb appeal. The main floor greets you with a spacious living area filled with natural light, a dining area just right for gathering, and a galley eat-in kitchen, featuring solid oak cabinets, tile backsplash, pantry closet, and a backyard view from the kitchen window. Hardwood flooring runs through the hallway and one bedroom. Enjoy the larger primary bedroom on the main level. You will appreciate the updated (3 yrs ago) 3/4 bathroom, as well! There's also a handy laundry closet tucked neatly near the bedrooms for a stackable washer/dryer. Downstairs, you'll find extra living space! The partially finished basement includes one non-conforming bedroom, a second living area, updated (5 yrs ago) 3/4 bathroom, and a second laundry area. Outside through the sliding glass doors, you will find a freshly stained 6'x10' deck‹”perfect for sipping your favorite beverage or grilling on a summer evening. The partially fenced backyard is just the right size for play, pets, or gardening. Alley access offers great access to the back yard. Car lovers and hobbyists will enjoy the 20'x24' heated and insulated detached oversized one-stall garage with space for two vehicles and a workshop and the attached 14'x24' one-stall garage. Need extra storage≠ Enjoy the side shed attached to the detached garage! Bonus: a 10'x12' storage shed and plenty of extra parking in driveway! Move-in ready with new shingles on the house in the summer of 2025 and a new furnace in 2023. Just pack your boxes and settle in!
Contact an agent
Home facts
- Year built:1950
- Listing Id #:251101
- Added:35 day(s) ago
- Updated:August 14, 2025 at 03:45 PM
Rooms and interior
- Bedrooms:3
- Total bathrooms:2
- Full bathrooms:2
- Living area:1,872 sq. ft.
Heating and cooling
- Cooling:Central
- Heating:Forced Air, Natural Gas
Structure and exterior
- Year built:1950
- Building area:1,872 sq. ft.
- Lot area:0.24 Acres
Utilities
- Water:City
- Sewer:City
Finances and disclosures
- Price:$239,900
- Price per sq. ft.:$227.18
- Tax amount:$1,344
New listings near 330 SE 7th Ave
- New
 $218,000Active3 beds 2 baths1,595 sq. ft.
$218,000Active3 beds 2 baths1,595 sq. ft.121 Hilltop Way, Stanley, ND 58784
MLS# 4021103Listed by: CENTURY 21 MORRISON REALTY - New
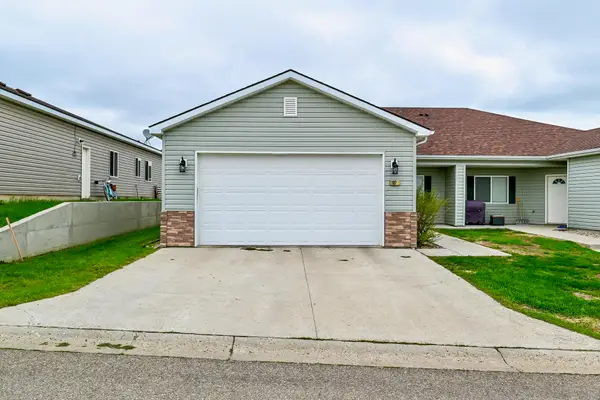 $218,000Active3 beds 2 baths1,595 sq. ft.
$218,000Active3 beds 2 baths1,595 sq. ft.121 Hilltop Way, Stanley, ND 58784
MLS# 251303Listed by: CENTURY 21 MORRISON REALTY  $239,900Active3 beds 2 baths2,044 sq. ft.
$239,900Active3 beds 2 baths2,044 sq. ft.329 1st St NW, Stanley, ND 58784
MLS# 251191Listed by: BROKERS 12, INC.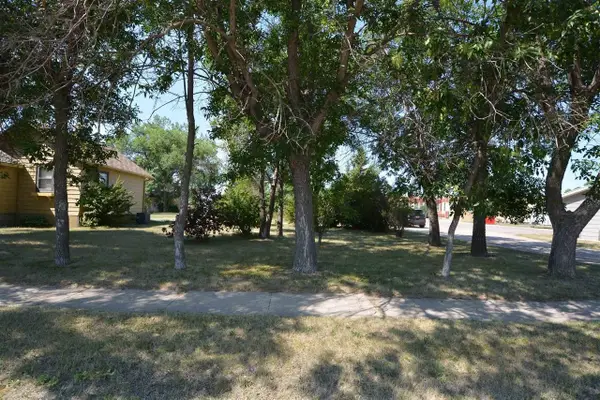 $20,000Active0.16 Acres
$20,000Active0.16 Acres524 4th St SE, Stanley, ND 58784
MLS# 250825Listed by: CENTURY 21 MORRISON REALTY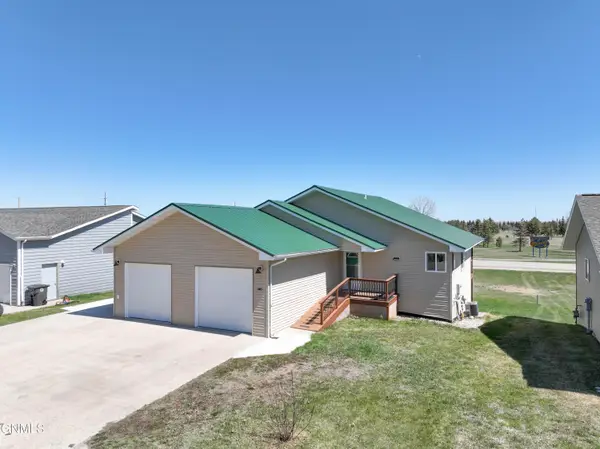 $375,000Active5 beds 3 baths2,688 sq. ft.
$375,000Active5 beds 3 baths2,688 sq. ft.440 1st Street Nw, Stanley, ND 58784
MLS# 4019256Listed by: REAL $375,000Active5 beds 3 baths2,688 sq. ft.
$375,000Active5 beds 3 baths2,688 sq. ft.440 1st St NW, Stanley, ND 58784
MLS# 250706Listed by: REAL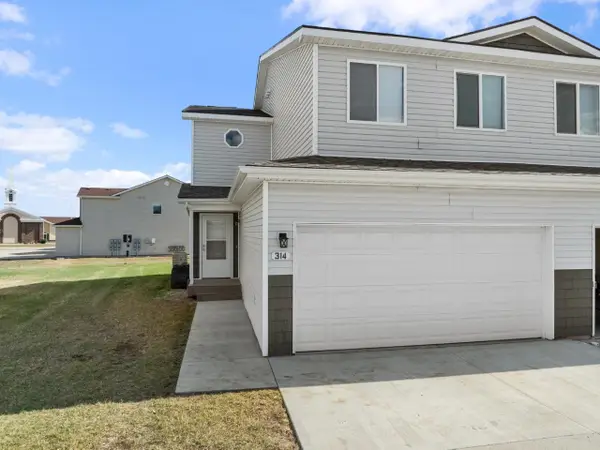 $199,900Active3 beds 3 baths1,632 sq. ft.
$199,900Active3 beds 3 baths1,632 sq. ft.314 Adeline Drive, Stanley, ND 58784
MLS# 250675Listed by: BROKERS 12, INC.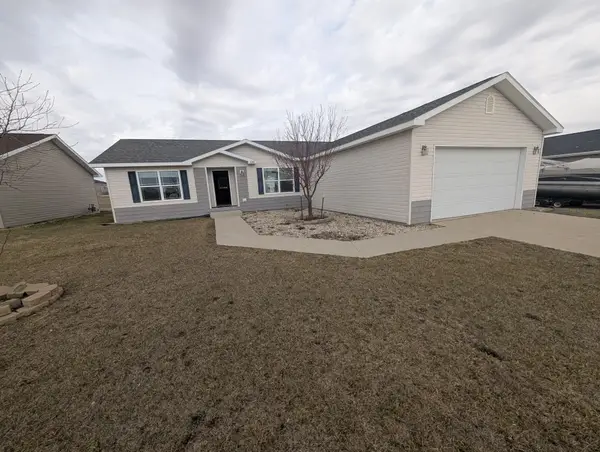 $190,000Active3 beds 2 baths3,330 sq. ft.
$190,000Active3 beds 2 baths3,330 sq. ft.135 Adeline Dr., Stanley, ND 58784-0000
MLS# 250555Listed by: ELITE REAL ESTATE, LLC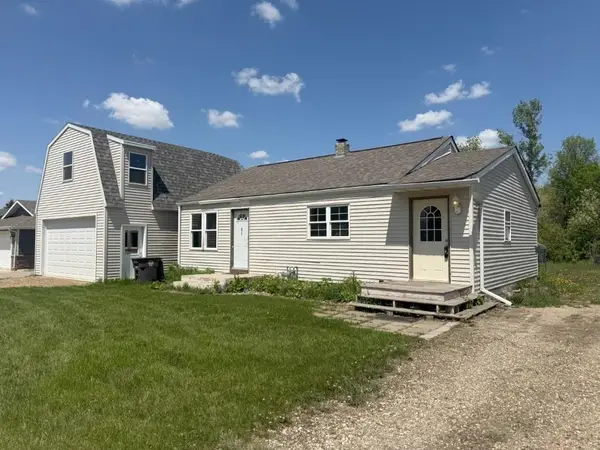 $130,000Active2 beds 1 baths1,664 sq. ft.
$130,000Active2 beds 1 baths1,664 sq. ft.219 7th Ave SE, Stanley, ND 58784
MLS# 250444Listed by: GLOBAL REAL ESTATE

