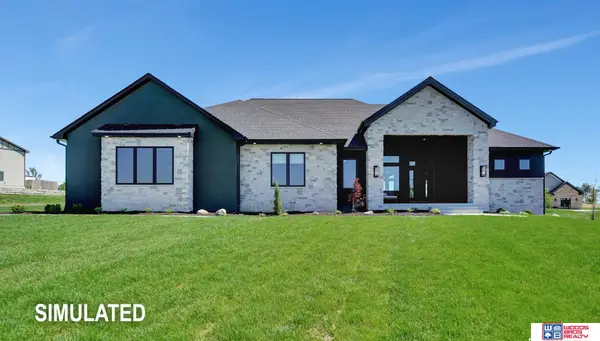7101 223rd Street Ne, Sterling, ND 58572
Local realty services provided by:Better Homes and Gardens Real Estate Advantage One
Listed by: amanda wolf, kelsi hach
Office: rafter real estate
MLS#:6775460
Source:ND_FMAAR
Price summary
- Price:$1,650,000
- Price per sq. ft.:$462.7
About this home
Welcome to this stunning two-story slab-on-grade home that blends luxury, charm, and functionality in every detail. The main level features a spacious primary suite with scenic views, a spa-like bathroom complete with a soaking tub, tiled walk-in shower, and a massive walk-in closet that conveniently connects to the laundry room. An additional main-floor room serves perfectly as a home office or guest
bedroom. The heart of the home is the expansive great room, where a floor-to-
ceiling fireplace creates a captivating focal point and flows effortlessly into the
open-concept kitchen and dining area. The state-of-the-art kitchen combines
modern finishes with farmhouse charm, showcasing a large island ideal for
entertaining, an electric stovetop, wall oven, and a walk-in pantry. Tucked inside the pantry are a beverage fridge and microwave, plus plenty of counter space to store and use larger appliances—keeping your kitchen tidy and organized. The thoughtfully designed mudroom offers access from the front, back, and garage, and includes a powder room for added convenience. Outside, the property is ready for both relaxation and recreation with a patio featuring outdoor heaters and a power screen, a Generac generator, a horse barn with corrals, and newly installed
pasture fencing. With an abundance of wildlife surrounding you, this is the perfect spot to enjoy the warmth of the indoors while taking in the true beauty of North Dakota. For even more flexibility, the fully finished and insulated shop is a dream space with a loft bonus room (heated and cooled), full bathroom with shower, washer/dryer hookups, RV plug-in, welder outlet, and an extended overhang. With an estimated 7 additional parking spots, this shop checks off all the boxes! Every inch of this home and property has been thoughtfully designed with quality, comfort, and versatility in mind. The co-agent is related to the seller.
Contact an agent
Home facts
- Year built:2022
- Listing ID #:6775460
- Added:137 day(s) ago
- Updated:January 18, 2026 at 04:34 PM
Rooms and interior
- Bedrooms:4
- Total bathrooms:4
- Full bathrooms:1
- Half bathrooms:1
- Living area:3,566 sq. ft.
Heating and cooling
- Cooling:Central Air
- Heating:Forced Air, Radiant
Structure and exterior
- Year built:2022
- Building area:3,566 sq. ft.
- Lot area:40 Acres
Utilities
- Water:Rural/Municipality
- Sewer:Septic System Compliant - Yes
Finances and disclosures
- Price:$1,650,000
- Price per sq. ft.:$462.7
- Tax amount:$76

