1064c Custer Drive, Washburn, ND 58577
Local realty services provided by:Better Homes and Gardens Real Estate Alliance Group
1064c Custer Drive,Washburn, ND 58577
$134,000
- 2 Beds
- 1 Baths
- 1,214 sq. ft.
- Townhouse
- Pending
Listed by: brenda foster
Office: capital real estate partners
MLS#:4020000
Source:ND_GNMLS
Price summary
- Price:$134,000
- Price per sq. ft.:$110.38
About this home
SELLER IS OFFERING A $5000 CREDIT TO HELP COVER BUYER'S CLOSING COSTS OR ALLOWANCES--MAKING THIS HOME MORE AFFORDABLE!!
This charming 3-bedroom, 1-bath townhome in Washburn, ND offers three levels of living space and is conveniently located just 35 minutes north of Bismarck.
Step inside to discover a welcoming layout with plenty of room to make it your own. The main level features a comfortable living area, while the upper level has two bedrooms and a full bath. Need extra space? The lower level provides additional flexibility—perfect for an extra bedroom space, storage, a home office, or a cozy entertainment area. Seller has replaced the furnace and the central air unit.
One of the standout features of this home is the garage, which not only offers space for your vehicle but also includes a separate room with a hot tub—your own private retreat for unwinding after a long day!
Located in the heart of Washburn, this townhome is close to local amenities, parks, and the scenic Missouri River.
Whether you're looking for a STARTER HOME OR AN INVESTMENT PROPERTY! or a peaceful place to settle, this home is a GREAT opportunity!
Don't miss out—schedule your showing today!
Contact an agent
Home facts
- Year built:1983
- Listing ID #:4020000
- Added:191 day(s) ago
- Updated:December 17, 2025 at 10:04 AM
Rooms and interior
- Bedrooms:2
- Total bathrooms:1
- Full bathrooms:1
- Living area:1,214 sq. ft.
Heating and cooling
- Cooling:Central Air
- Heating:Forced Air
Structure and exterior
- Roof:Shingle
- Year built:1983
- Building area:1,214 sq. ft.
- Lot area:0.07 Acres
Finances and disclosures
- Price:$134,000
- Price per sq. ft.:$110.38
- Tax amount:$1,232 (2024)
New listings near 1064c Custer Drive
 $159,900Active2 beds 1 baths1,100 sq. ft.
$159,900Active2 beds 1 baths1,100 sq. ft.13 Garden Drive, Washburn, ND 58577
MLS# 4022849Listed by: REALTY ONE GROUP - ENCORE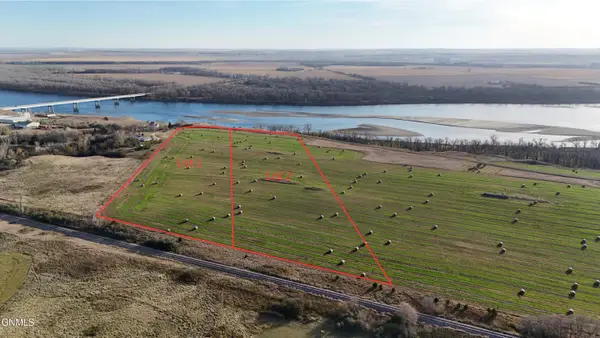 $119,900Pending10 Acres
$119,900Pending10 Acres1 Lewis And Clark Trail, Washburn, ND 58577
MLS# 4022581Listed by: TRADEMARK REALTY $119,900Pending10 Acres
$119,900Pending10 Acres2 Lewis And Clark Trail, Washburn, ND 58577
MLS# 4022582Listed by: TRADEMARK REALTY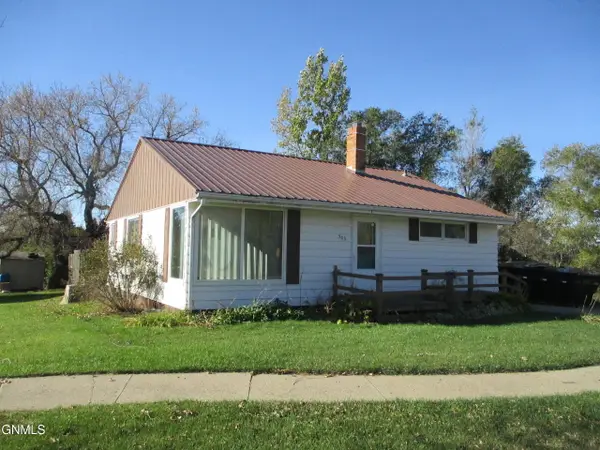 $139,000Active2 beds 2 baths1,020 sq. ft.
$139,000Active2 beds 2 baths1,020 sq. ft.503 Main Avenue, Washburn, ND 58577
MLS# 4022471Listed by: MIKE NELSON REALTY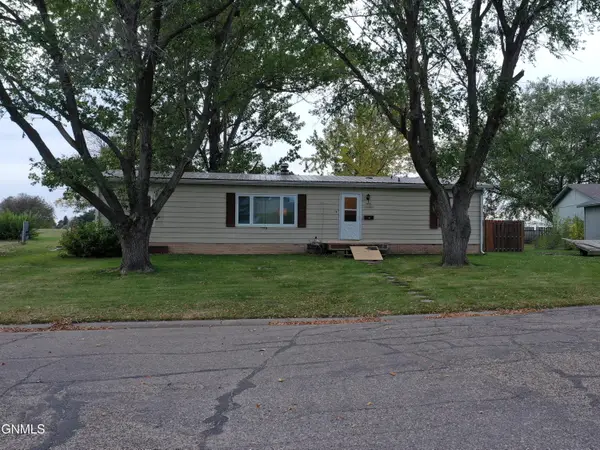 $169,900Active3 beds 2 baths1,248 sq. ft.
$169,900Active3 beds 2 baths1,248 sq. ft.1232 Custer Drive, Washburn, ND 58577
MLS# 4022268Listed by: NEXTHOME LEGENDARY PROPERTIES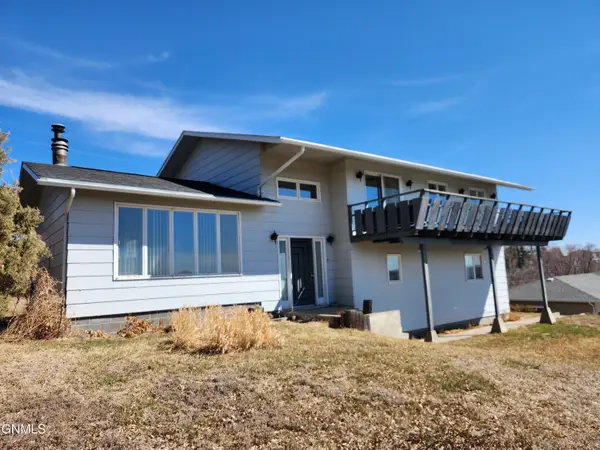 Listed by BHGRE$229,000Pending5 beds 2 baths2,548 sq. ft.
Listed by BHGRE$229,000Pending5 beds 2 baths2,548 sq. ft.306 5th Avenue, Washburn, ND 58577
MLS# 4021965Listed by: BETTER HOMES AND GARDENS REAL ESTATE ALLIANCE GROUP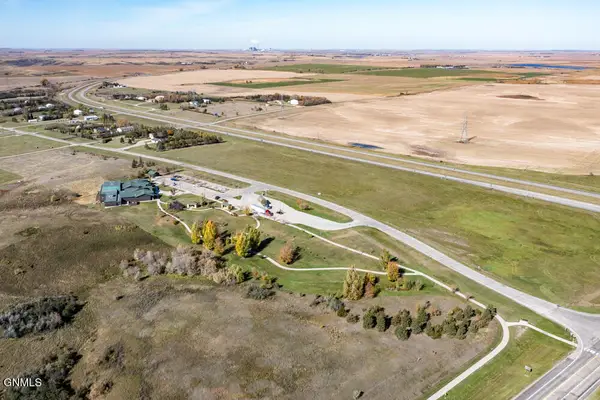 $350,000Active7.62 Acres
$350,000Active7.62 AcresTbd 8th Street Nw, Washburn, ND 58577
MLS# 4021947Listed by: BROADWAY REALTY & LAND COMPANY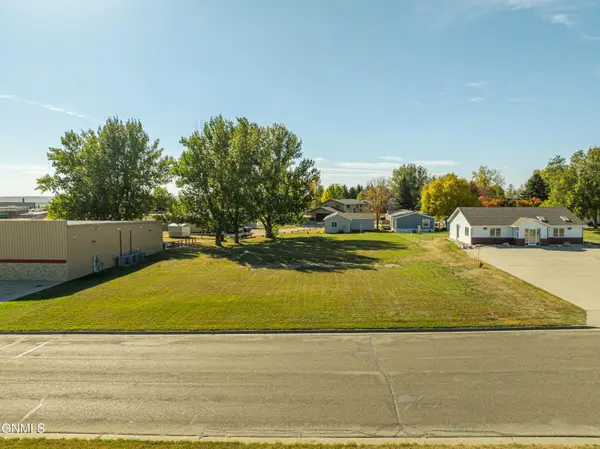 $110,000Active0.43 Acres
$110,000Active0.43 Acres1127 Border Lane, Washburn, ND 58577
MLS# 4021772Listed by: TRADEMARK REALTY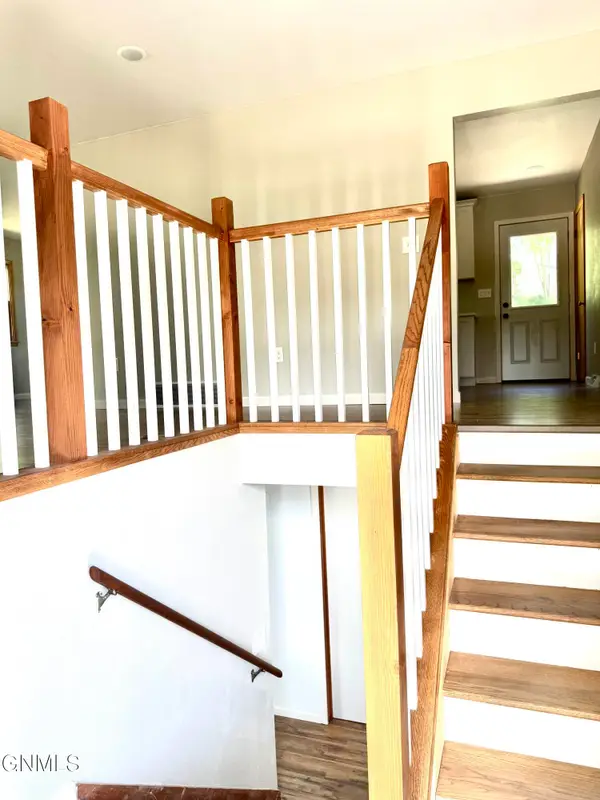 $329,400Active4 beds 2 baths2,276 sq. ft.
$329,400Active4 beds 2 baths2,276 sq. ft.415 3rd Street, Washburn, ND 58577
MLS# 4020588Listed by: INTEGRA REALTY GROUP, INC.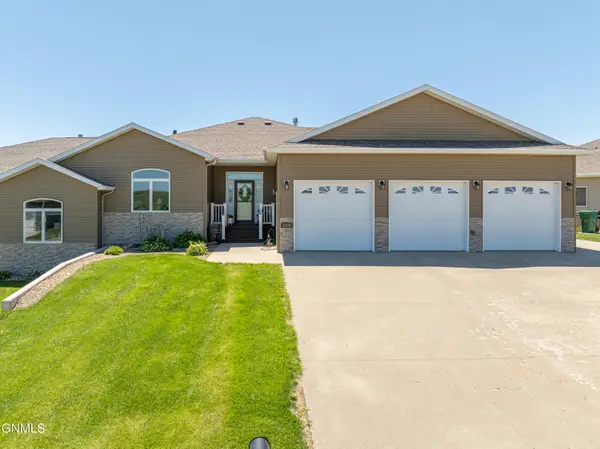 $459,500Active4 beds 3 baths3,100 sq. ft.
$459,500Active4 beds 3 baths3,100 sq. ft.2176 11k Street Sw, Washburn, ND 58577
MLS# 4020477Listed by: CENTURY 21 MORRISON REALTY
