4701 11 Street W, West Fargo, ND 58078
Local realty services provided by:Better Homes and Gardens Real Estate Advantage One
4701 11 Street W,West Fargo, ND 58078
$515,000
- 5 Beds
- 3 Baths
- 3,050 sq. ft.
- Single family
- Active
Listed by:derek brandenburg
Office:exp realty (3788 fgo)
MLS#:6739711
Source:ND_FMAAR
Price summary
- Price:$515,000
- Price per sq. ft.:$168.85
About this home
*Contingency is a 3 day Right of First Refusal. Contact agent for more info*
This stunning rambler home, nestled in the desirable Wilds neighborhood (in the new boundaries for Legacy Elementary), offers the perfect blend of comfort, style, and functionality. Featuring 3 bedrooms on main level, this home is ideal for family living. The luxurious primary suite boasts a large walk-in closet and a beautifully designed tile shower with a glass door, creating your own private retreat.
The open-concept kitchen is perfect for entertaining and leads seamlessly to the backyard, where you'll find a 13x26 heated pool! The fully fenced backyard features a maintenance free privacy fence and is beautifully landscaped, providing a tranquil oasis for relaxation and outdoor gatherings. A large garden area behind the garage adds a touch of charm for those with a green thumb. The expansive basement offers even more potential, with a very large family room that’s roughed in for a wet bar, making it the perfect space for entertainment. Two additional bedrooms provide ample room for guests, office space, or a growing family.
This home is a true gem, combining luxury and practicality in a highly sought-after location. Don't miss your chance to make it yours!
Contact an agent
Home facts
- Year built:2017
- Listing ID #:6739711
- Added:102 day(s) ago
- Updated:September 29, 2025 at 03:26 PM
Rooms and interior
- Bedrooms:5
- Total bathrooms:3
- Full bathrooms:3
- Living area:3,050 sq. ft.
Heating and cooling
- Cooling:Central Air
- Heating:Forced Air
Structure and exterior
- Roof:Archetectural Shingles
- Year built:2017
- Building area:3,050 sq. ft.
- Lot area:0.27 Acres
Schools
- High school:Horace
Utilities
- Water:City Water/Connected
- Sewer:City Sewer/Connected
Finances and disclosures
- Price:$515,000
- Price per sq. ft.:$168.85
- Tax amount:$10,499
New listings near 4701 11 Street W
- New
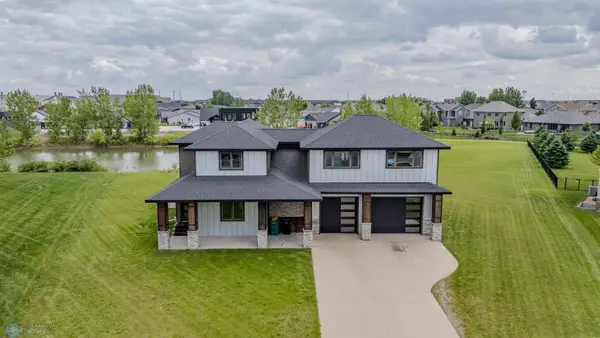 $799,000Active5 beds 5 baths5,284 sq. ft.
$799,000Active5 beds 5 baths5,284 sq. ft.3405 4th Street E, West Fargo, ND 58078
MLS# 6795428Listed by: REAL (405 FGO) - New
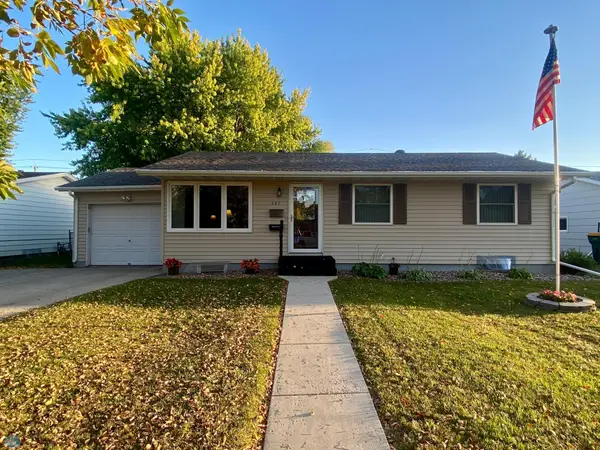 $264,900Active3 beds 2 baths1,900 sq. ft.
$264,900Active3 beds 2 baths1,900 sq. ft.237 10th Avenue E, West Fargo, ND 58078
MLS# 6795144Listed by: TOWN & COUNTRY REALTY - New
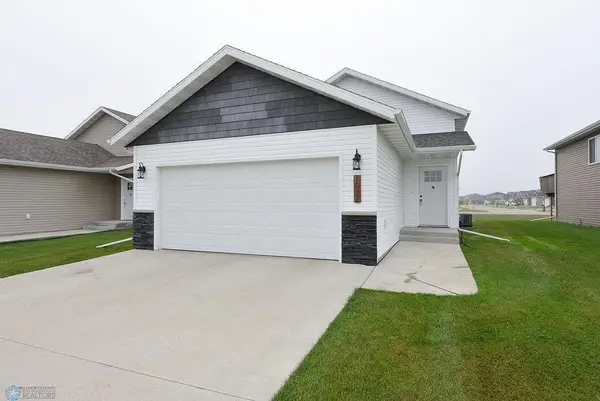 $299,900Active3 beds 2 baths1,852 sq. ft.
$299,900Active3 beds 2 baths1,852 sq. ft.1047 Barnes Drive W, West Fargo, ND 58078
MLS# 6794356Listed by: RABOIN REALTY - New
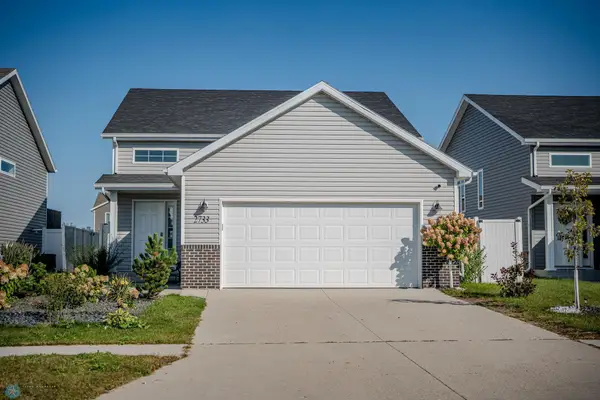 $329,900Active4 beds 2 baths2,176 sq. ft.
$329,900Active4 beds 2 baths2,176 sq. ft.2733 Divide Street W, West Fargo, ND 58078
MLS# 6793482Listed by: KW INSPIRE REALTY KELLER WILLIAMS - New
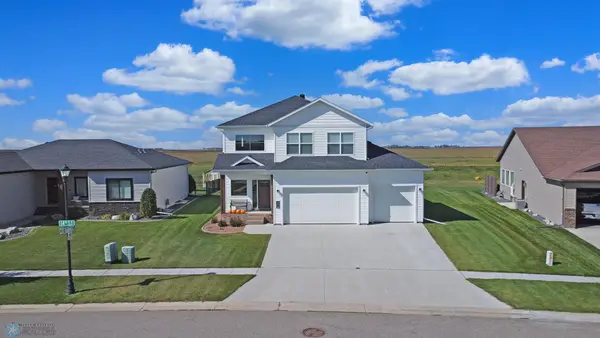 $569,000Active4 beds 4 baths3,227 sq. ft.
$569,000Active4 beds 4 baths3,227 sq. ft.2270 14th Street W, West Fargo, ND 58078
MLS# 6793934Listed by: REAL (1531 FGO) - New
 $315,000Active3 beds 2 baths1,790 sq. ft.
$315,000Active3 beds 2 baths1,790 sq. ft.2128 Admiral Drive W, West Fargo, ND 58078
MLS# 6793032Listed by: RABOIN REALTY - New
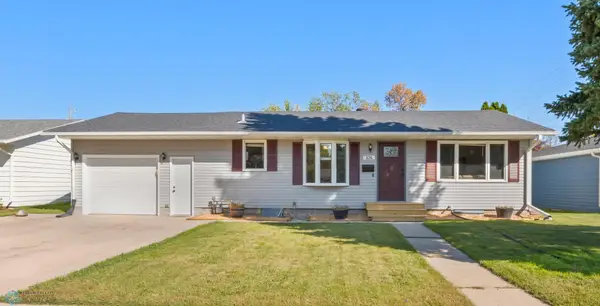 $264,900Active3 beds 2 baths1,900 sq. ft.
$264,900Active3 beds 2 baths1,900 sq. ft.326 7th Avenue E, West Fargo, ND 58078
MLS# 6793106Listed by: EXP REALTY (3120 FGO) - New
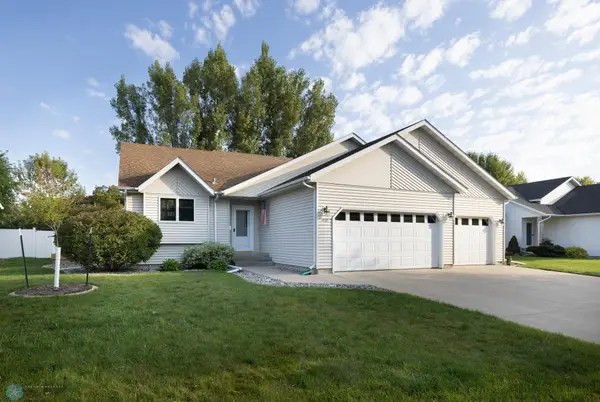 $342,000Active4 beds 2 baths2,122 sq. ft.
$342,000Active4 beds 2 baths2,122 sq. ft.1460 Maple Lane, West Fargo, ND 58078
MLS# 6792504Listed by: PARK CO., REALTORS - New
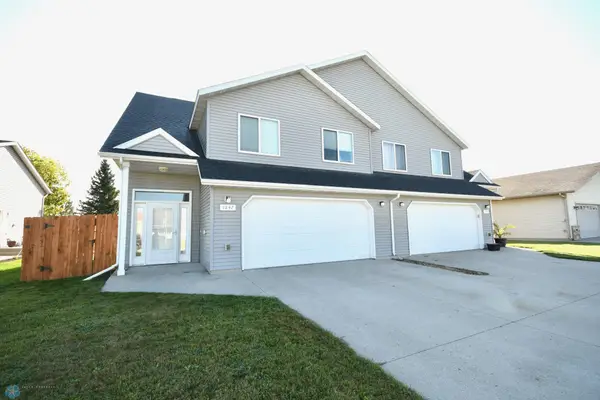 $269,000Active4 beds 2 baths1,896 sq. ft.
$269,000Active4 beds 2 baths1,896 sq. ft.1247 4th Street Nw, West Fargo, ND 58078
MLS# 6791855Listed by: REALTY XPERTS - New
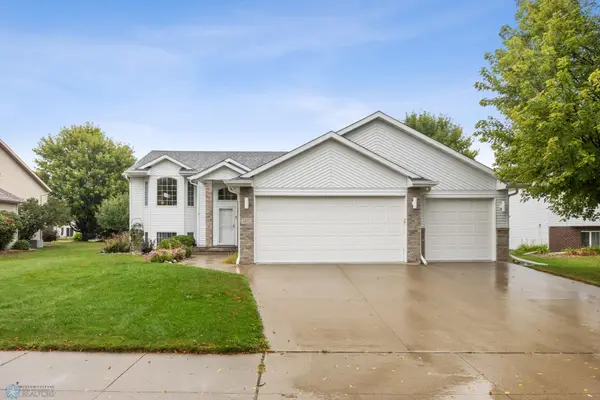 $408,500Active4 beds 3 baths2,754 sq. ft.
$408,500Active4 beds 3 baths2,754 sq. ft.120 17th Avenue W, West Fargo, ND 58078
MLS# 6790023Listed by: JAMES PATRICK REAL ESTATE
