502 8th Street E, West Fargo, ND 58078
Local realty services provided by:Better Homes and Gardens Real Estate Advantage One
502 8th Street E,West Fargo, ND 58078
$364,000
- 3 Beds
- 3 Baths
- 2,598 sq. ft.
- Single family
- Pending
Listed by: cj anderson
Office: berkshire hathaway homeservices premier properties
MLS#:6763929
Source:ND_FMAAR
Price summary
- Price:$364,000
- Price per sq. ft.:$140.11
About this home
Pride of ownership shows in this beautifully maintained, one-owner home with almost 2,600 sq ft across 4 levels. Curb appeal stands out with a paver patio, landscaping, and a fully fenced yard with an electrified shed. Inside, enjoy real wood floors, a kitchen with Corian counters, rollout shelving, and custom cabinetry, plus a formal dining room. This home features 3 oversized bedrooms with walk-in closets, a main bath with heated floors & jacuzzi tub, and multiple living areas — including a formal living room, a family room with a fireplace, and another with built-ins, surround sound and noise-dampening walls, and bamboo flooring. Recent updates include new shingles and a 200-amp electrical box, and the seller is now offering a $5,000 allowance toward paint, carpet, or other updates so you can add your own personal touch. With smart separation of spaces and thoughtful custom details throughout, this home offers comfort, flexibility, and true quality.
Contact an agent
Home facts
- Year built:1976
- Listing ID #:6763929
- Added:104 day(s) ago
- Updated:November 12, 2025 at 08:55 AM
Rooms and interior
- Bedrooms:3
- Total bathrooms:3
- Full bathrooms:1
- Half bathrooms:1
- Living area:2,598 sq. ft.
Heating and cooling
- Cooling:Central Air
- Heating:Forced Air
Structure and exterior
- Year built:1976
- Building area:2,598 sq. ft.
- Lot area:0.24 Acres
Utilities
- Water:City Water/Connected
- Sewer:City Sewer/Connected
Finances and disclosures
- Price:$364,000
- Price per sq. ft.:$140.11
- Tax amount:$4,131
New listings near 502 8th Street E
 $525,120Pending4 beds 3 baths2,292 sq. ft.
$525,120Pending4 beds 3 baths2,292 sq. ft.5869 11th Street W, West Fargo, ND 58047
MLS# 6808905Listed by: BEYOND REALTY- New
 $185,900Active3 beds 1 baths1,224 sq. ft.
$185,900Active3 beds 1 baths1,224 sq. ft.432 22nd Street E, West Fargo, ND 58078
MLS# 6816084Listed by: RABOIN REALTY - New
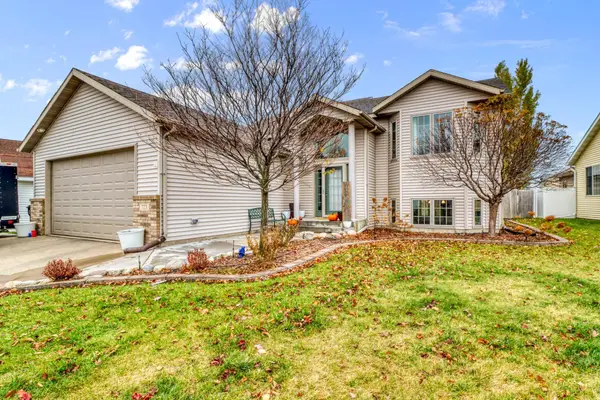 $359,999Active4 beds 2 baths2,205 sq. ft.
$359,999Active4 beds 2 baths2,205 sq. ft.723 16 Avenue W, West Fargo, ND 58078
MLS# 6815160Listed by: EXP REALTY (3523 FGO) - New
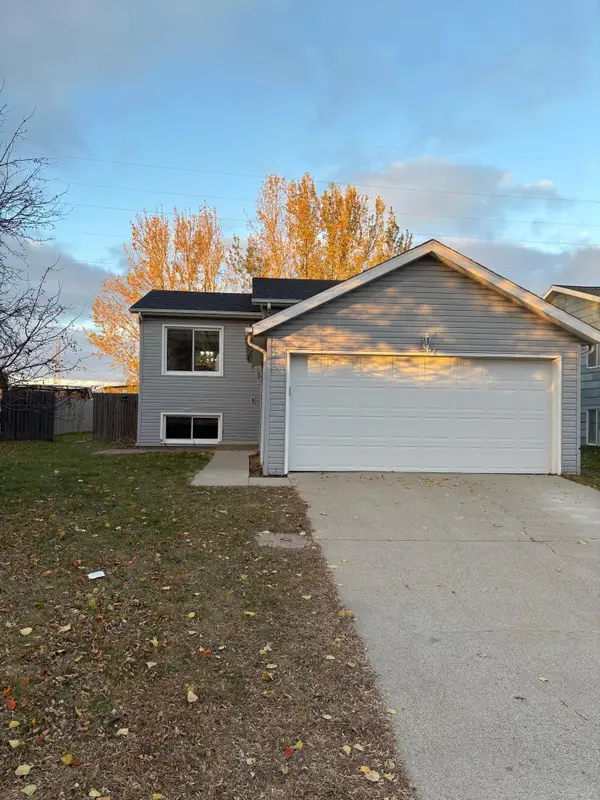 $297,500Active4 beds 2 baths1,692 sq. ft.
$297,500Active4 beds 2 baths1,692 sq. ft.1726 2nd Avenue E, West Fargo, ND 58078
MLS# 6815770Listed by: TOWN & COUNTRY REALTY - New
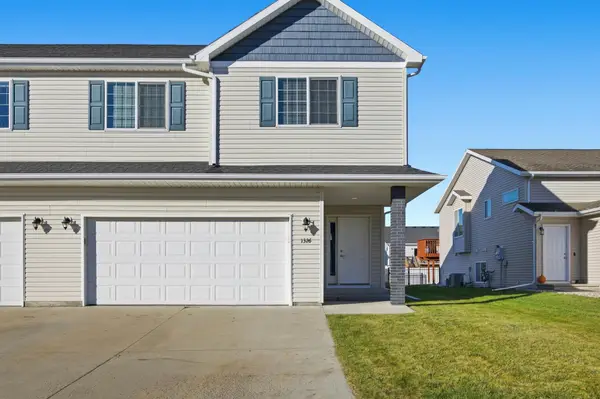 $274,900Active3 beds 3 baths1,817 sq. ft.
$274,900Active3 beds 3 baths1,817 sq. ft.1326 4th Street Nw, West Fargo, ND 58078
MLS# 6814135Listed by: FPG REALTY - New
 $1,299,900Active4 beds 3 baths3,125 sq. ft.
$1,299,900Active4 beds 3 baths3,125 sq. ft.819 Rania Way W, West Fargo, ND 58078
MLS# 6808214Listed by: BERKSHIRE HATHAWAY HOMESERVICES PREMIER PROPERTIES - New
 $314,900Active4 beds 2 baths2,304 sq. ft.
$314,900Active4 beds 2 baths2,304 sq. ft.320 2nd Street E, West Fargo, ND 58078
MLS# 6814168Listed by: NEXTHOME LEGENDARY PROPERTIES - New
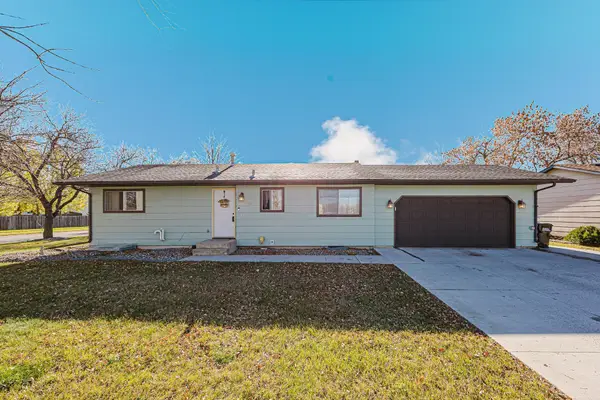 $299,900Active4 beds 2 baths2,240 sq. ft.
$299,900Active4 beds 2 baths2,240 sq. ft.519 10th Avenue E, West Fargo, ND 58078
MLS# 6814565Listed by: EXP REALTY (3523 FGO) - New
 $914,900Active6 beds 4 baths4,358 sq. ft.
$914,900Active6 beds 4 baths4,358 sq. ft.2607 Mcleod Drive E, West Fargo, ND 58078
MLS# 6814020Listed by: EXP REALTY (3240 WF) - Open Sun, 2 to 3:30pmNew
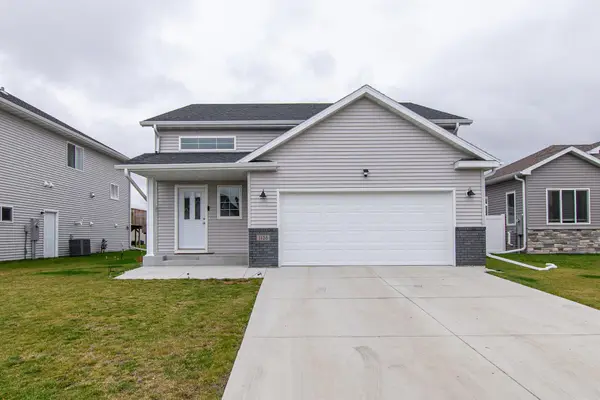 $335,000Active3 beds 2 baths1,938 sq. ft.
$335,000Active3 beds 2 baths1,938 sq. ft.1136 60 Avenue W, West Fargo, ND 58078
MLS# 6812505Listed by: REAL (405 FGO)
