628 Westwynd Drive, West Fargo, ND 58078
Local realty services provided by:Better Homes and Gardens Real Estate Advantage One
628 Westwynd Drive,West Fargo, ND 58078
$449,900
- 4 Beds
- 3 Baths
- 3,048 sq. ft.
- Single family
- Active
Listed by:brandon clouse
Office:kw inspire realty keller williams
MLS#:6767378
Source:ND_FMAAR
Price summary
- Price:$449,900
- Price per sq. ft.:$147.6
About this home
Welcome to this impressive West Fargo home offering over 3,000 sq ft of living space and a massive 1,300+ sq ft heated and cooled garage with heated flooring perfect for car enthusiasts, a workshop, or anyone needing extra space!
Inside, you'll find an open floor plan designed for both everyday living and entertaining. The home features two bedrooms upstairs and two bedrooms downstairs, offering a functional layout for families or guests. The master bedroom includes an oversized private bathroom with dual sinks—providing comfort and convenience with plenty of space to start and end your day.
Recent updates include a brand-new dishwasher and microwave, along with a new boiler unit and new shingles—both installed within the last year—for added peace of mind. The home also offers central heating and cooling for year-round comfort.
Out back, enjoy privacy with no backyard neighbors and a fully fenced lot—ideal for pets, kids, or quiet evenings outdoors. One of the standout features of this property is the hot tub room behind the garage, with the hot tub included in the sale.
The basement is a true entertainer’s dream, complete with a full wet bar, pool table (which stays with the home), heated floors, and a bonus room currently set up as a home theater.
This home truly has it all—space, updates, comfort, and versatility. Schedule your showing today and imagine the possibilities!
Contact an agent
Home facts
- Year built:1998
- Listing ID #:6767378
- Added:54 day(s) ago
- Updated:September 29, 2025 at 03:26 PM
Rooms and interior
- Bedrooms:4
- Total bathrooms:3
- Full bathrooms:2
- Half bathrooms:1
- Living area:3,048 sq. ft.
Heating and cooling
- Cooling:Central Air
- Heating:Dual Fuel/Off Peak, Forced Air
Structure and exterior
- Year built:1998
- Building area:3,048 sq. ft.
- Lot area:0.27 Acres
Utilities
- Water:City Water/Connected
- Sewer:City Sewer/Connected
Finances and disclosures
- Price:$449,900
- Price per sq. ft.:$147.6
- Tax amount:$4,971
New listings near 628 Westwynd Drive
- New
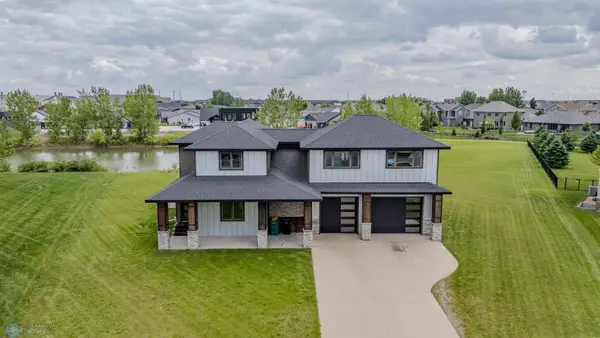 $799,000Active5 beds 5 baths5,284 sq. ft.
$799,000Active5 beds 5 baths5,284 sq. ft.3405 4th Street E, West Fargo, ND 58078
MLS# 6795428Listed by: REAL (405 FGO) - New
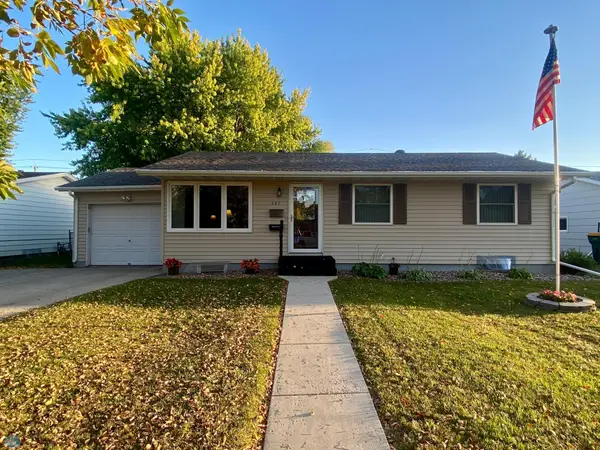 $264,900Active3 beds 2 baths1,900 sq. ft.
$264,900Active3 beds 2 baths1,900 sq. ft.237 10th Avenue E, West Fargo, ND 58078
MLS# 6795144Listed by: TOWN & COUNTRY REALTY - New
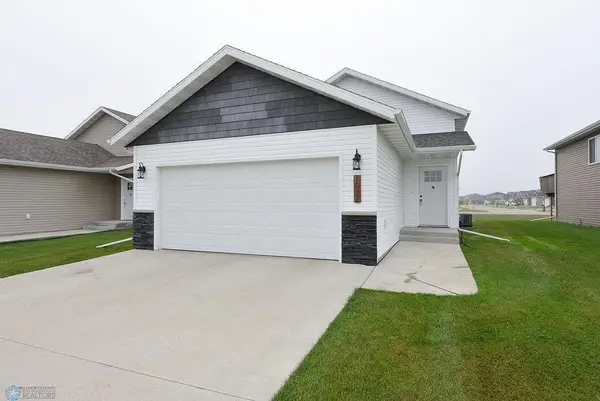 $299,900Active3 beds 2 baths1,852 sq. ft.
$299,900Active3 beds 2 baths1,852 sq. ft.1047 Barnes Drive W, West Fargo, ND 58078
MLS# 6794356Listed by: RABOIN REALTY - New
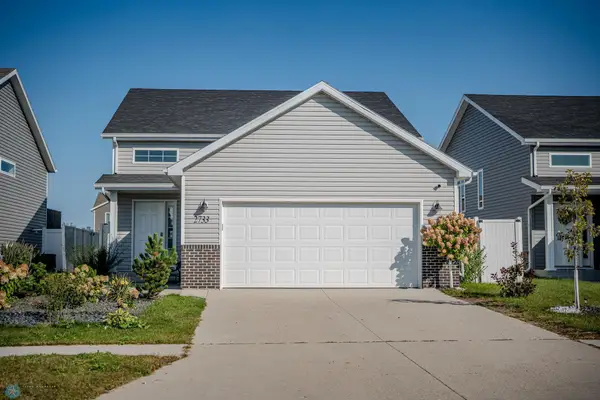 $329,900Active4 beds 2 baths2,176 sq. ft.
$329,900Active4 beds 2 baths2,176 sq. ft.2733 Divide Street W, West Fargo, ND 58078
MLS# 6793482Listed by: KW INSPIRE REALTY KELLER WILLIAMS - New
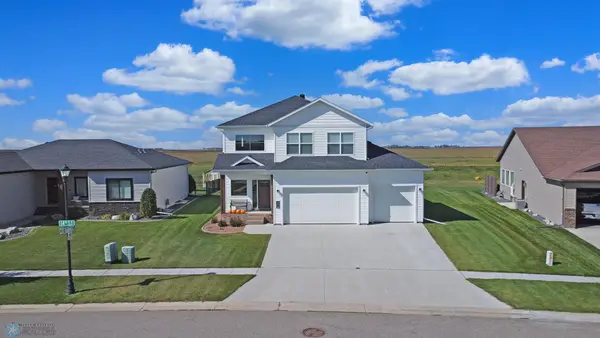 $569,000Active4 beds 4 baths3,227 sq. ft.
$569,000Active4 beds 4 baths3,227 sq. ft.2270 14th Street W, West Fargo, ND 58078
MLS# 6793934Listed by: REAL (1531 FGO) - New
 $315,000Active3 beds 2 baths1,790 sq. ft.
$315,000Active3 beds 2 baths1,790 sq. ft.2128 Admiral Drive W, West Fargo, ND 58078
MLS# 6793032Listed by: RABOIN REALTY - New
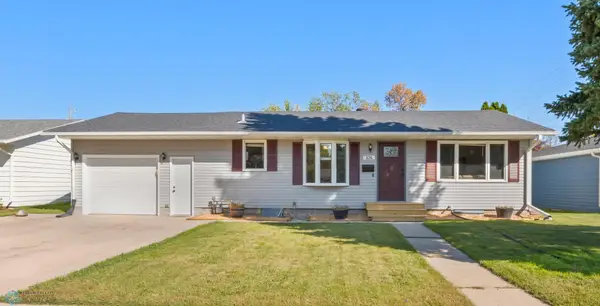 $264,900Active3 beds 2 baths1,900 sq. ft.
$264,900Active3 beds 2 baths1,900 sq. ft.326 7th Avenue E, West Fargo, ND 58078
MLS# 6793106Listed by: EXP REALTY (3120 FGO) - New
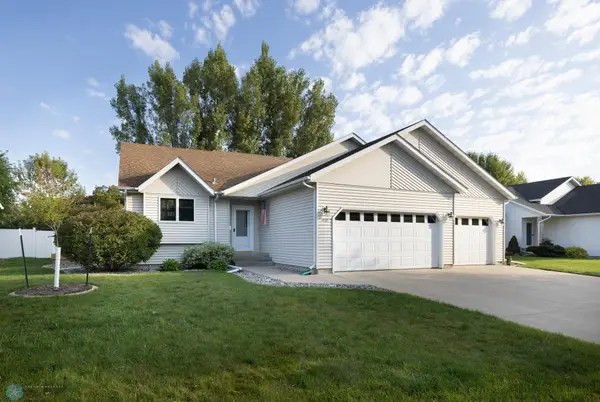 $342,000Active4 beds 2 baths2,122 sq. ft.
$342,000Active4 beds 2 baths2,122 sq. ft.1460 Maple Lane, West Fargo, ND 58078
MLS# 6792504Listed by: PARK CO., REALTORS - New
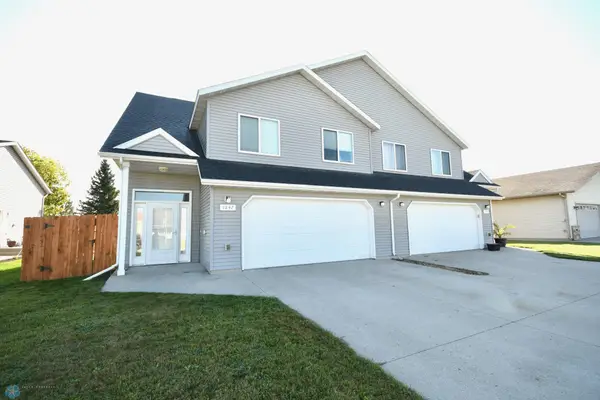 $269,000Active4 beds 2 baths1,896 sq. ft.
$269,000Active4 beds 2 baths1,896 sq. ft.1247 4th Street Nw, West Fargo, ND 58078
MLS# 6791855Listed by: REALTY XPERTS - New
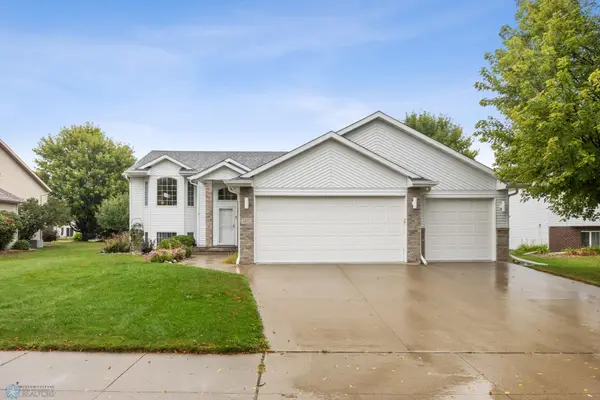 $408,500Active4 beds 3 baths2,754 sq. ft.
$408,500Active4 beds 3 baths2,754 sq. ft.120 17th Avenue W, West Fargo, ND 58078
MLS# 6790023Listed by: JAMES PATRICK REAL ESTATE
