13910 Whitetail Circle, Williston, ND 58801
Local realty services provided by:Better Homes and Gardens Real Estate Alliance Group
13910 Whitetail Circle,Williston, ND 58801
$925,000
- 6 Beds
- 3 Baths
- 3,837 sq. ft.
- Single family
- Pending
Listed by:sarah schroeder
Office:real
MLS#:4022180
Source:ND_GNMLS
Price summary
- Price:$925,000
- Price per sq. ft.:$241.07
About this home
This stunning ranch-style home with a fully finished basement offers an incredible amount of space and thoughtful design inside and out. Featuring 6 bedrooms and 3 bathrooms, this property combines comfort, functionality, and high-end finishes throughout.
Step inside to a large tiled entry that opens into a bright and inviting living area with a cozy gas fireplace. The spacious kitchen is a true showstopper, complete with cherry cabinetry, a large island, walk-in pantry, and tiled floors—perfect for entertaining and everyday living.
The primary suite is a private retreat featuring an ensuite bathroom with double sinks, separate tiled shower, tile flooring, and a walk-in closet. With over 2,000 sq ft on the main level plus 1,800 sq ft finished below grade, there's room for everyone!
Enjoy the convenience of main-level laundry with a utility sink, located near the mudroom with built-in storage and direct access to the heated, insulated 4-car garage with hot and cold water lines & floor drain. Solid doors throughout the home add quality and quiet.
The lower level is built for comfort and fun—featuring in-floor heat, 3 additional bedrooms, a full bathroom, a family room, and an entertaining bar area with tiled flooring.
Step outside to enjoy incredible outdoor living spaces:
Large front concrete patio and spacious back patio
Built-in BBQ grill, outdoor fireplace, and sitting area perfect for gatherings
Garden area and shed for your hobbies and storage
Fenced area for dogs
Sprinkler system in the front yard and most of the back yard, plus a drip system for trees and bushes
Every detail has been designed for comfort and ease—welcome home!
Contact an agent
Home facts
- Year built:2013
- Listing ID #:4022180
- Added:1 day(s) ago
- Updated:October 09, 2025 at 10:54 PM
Rooms and interior
- Bedrooms:6
- Total bathrooms:3
- Full bathrooms:2
- Living area:3,837 sq. ft.
Heating and cooling
- Cooling:Central Air
- Heating:Fireplace(s), Forced Air, Natural Gas, Radiant Floor
Structure and exterior
- Roof:Asphalt
- Year built:2013
- Building area:3,837 sq. ft.
- Lot area:3.16 Acres
Finances and disclosures
- Price:$925,000
- Price per sq. ft.:$241.07
- Tax amount:$5,387 (2024)
New listings near 13910 Whitetail Circle
- New
 $420,000Active39 Acres
$420,000Active39 AcresTbd Us-2, Williston, ND 58801
MLS# 4022225Listed by: EXP REALTY - New
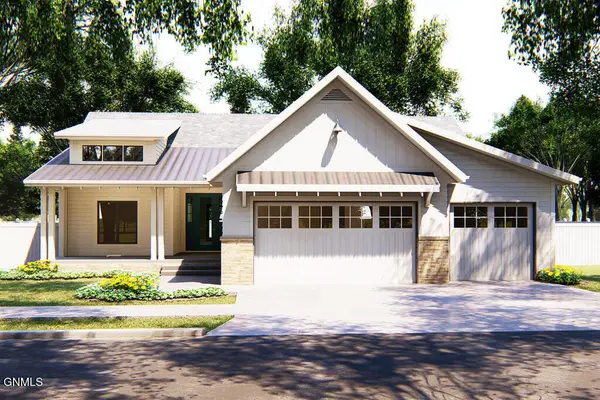 $576,000Active3 beds 2 baths1,704 sq. ft.
$576,000Active3 beds 2 baths1,704 sq. ft.3022 29th Avenue W, Williston, ND 58801
MLS# 4022215Listed by: EXP REALTY - New
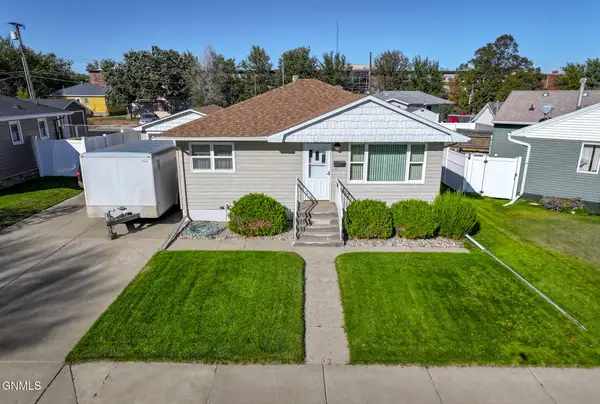 $338,000Active3 beds 2 baths2,016 sq. ft.
$338,000Active3 beds 2 baths2,016 sq. ft.508 12th Street W, Williston, ND 58801
MLS# 4022208Listed by: REAL - New
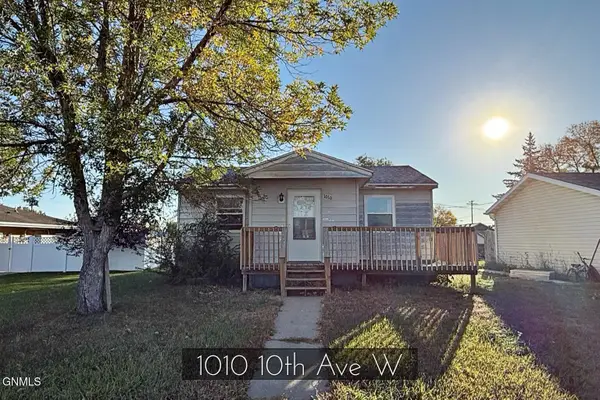 $199,000Active1 beds 1 baths620 sq. ft.
$199,000Active1 beds 1 baths620 sq. ft.1010 10th Avenue W, Williston, ND 58801
MLS# 4022168Listed by: BASIN BROKERS REALTORS 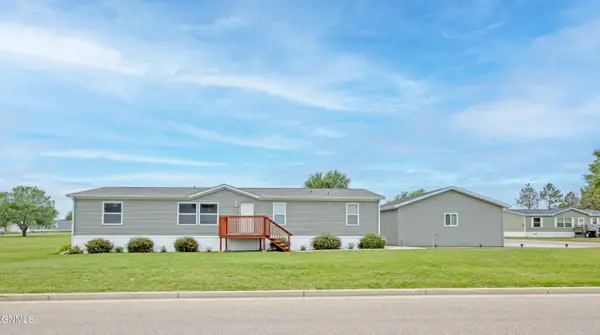 $275,000Pending4 beds 2 baths1,593 sq. ft.
$275,000Pending4 beds 2 baths1,593 sq. ft.1405 48th Street W, Williston, ND 58801
MLS# 4022157Listed by: EXP REALTY- New
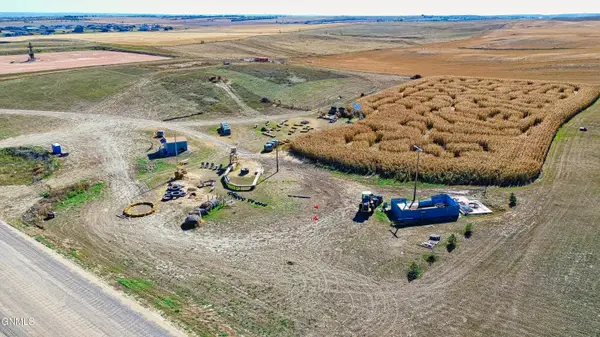 $250,000Active10.02 Acres
$250,000Active10.02 Acres13756 60th Street Nw, Williston, ND 58801
MLS# 4022148Listed by: BASIN BROKERS REALTORS - New
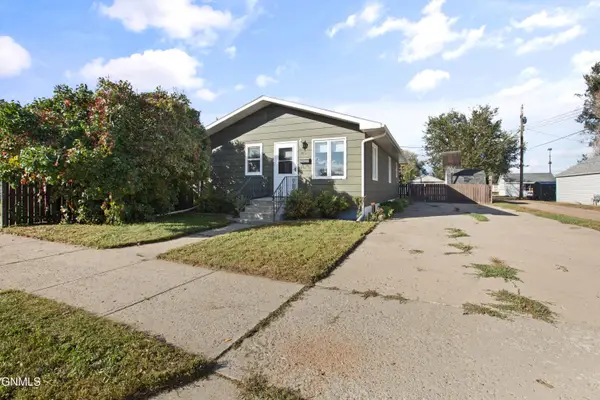 $320,000Active3 beds 2 baths1,920 sq. ft.
$320,000Active3 beds 2 baths1,920 sq. ft.416 7th Street W, Williston, ND 58801
MLS# 4022138Listed by: NEXTHOME FREDRICKSEN REAL ESTATE - New
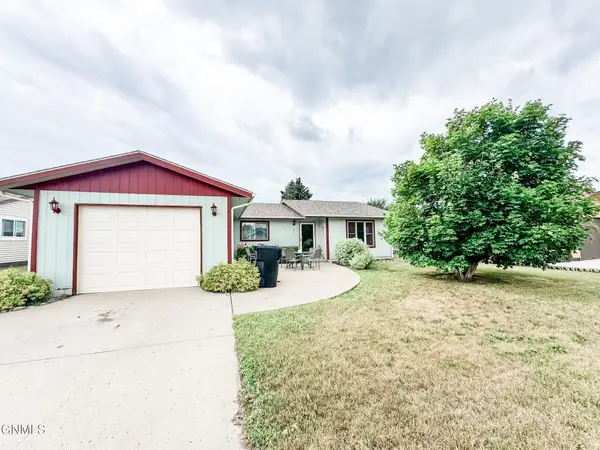 $265,000Active3 beds 2 baths1,160 sq. ft.
$265,000Active3 beds 2 baths1,160 sq. ft.1917 19th Avenue W, Williston, ND 58801
MLS# 4022129Listed by: DONNER REALTY - New
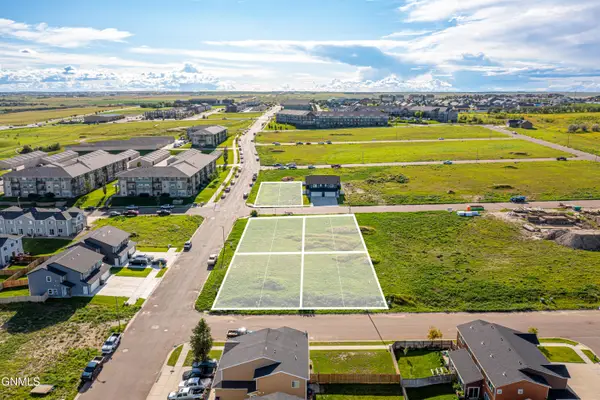 $200,000Active1.01 Acres
$200,000Active1.01 AcresMultiple Hagen Townhome Lots, Williston, ND 58801
MLS# 4022128Listed by: NEXTHOME FREDRICKSEN REAL ESTATE
