416 7th Street W, Williston, ND 58801
Local realty services provided by:Better Homes and Gardens Real Estate Alliance Group
416 7th Street W,Williston, ND 58801
$299,000
- 3 Beds
- 2 Baths
- 1,920 sq. ft.
- Single family
- Active
Listed by: gabriel c black
Office: nexthome fredricksen real estate
MLS#:4022138
Source:ND_GNMLS
Price summary
- Price:$299,000
- Price per sq. ft.:$155.73
About this home
Welcome home to this inviting main-level ranch that's packed with comfort, space, and versatility! Outside, you'll love the fully fenced yard featuring a large deck and paverstone patio with a cozy firepit—ideal for gatherings or quiet evenings under the stars. Two storage sheds offer plenty of space for tools and toys, and there's abundant parking along the side for guests, trailers, or extra vehicles along with 30 amp power for campers.
Inside, the main level offers two spacious bedrooms, a full bathroom, and a bright, open layout. The living and dining rooms flow nicely into the kitchen, complete with stainless steel appliances, ample counter space, and lots of cabinetry for storage.
The finished basement extends your living space with a family room featuring stylish stained concrete floors, a guest bedroom with egress window, a 3/4 bathroom, and a large utility room with laundry and extra storage.
This home blends comfort, functionality, and outdoor enjoyment—all in one welcoming package!
Contact an agent
Home facts
- Year built:1982
- Listing ID #:4022138
- Added:44 day(s) ago
- Updated:November 20, 2025 at 04:54 PM
Rooms and interior
- Bedrooms:3
- Total bathrooms:2
- Full bathrooms:1
- Living area:1,920 sq. ft.
Heating and cooling
- Cooling:Central Air
- Heating:Forced Air, Natural Gas
Structure and exterior
- Roof:Asphalt
- Year built:1982
- Building area:1,920 sq. ft.
- Lot area:0.23 Acres
Finances and disclosures
- Price:$299,000
- Price per sq. ft.:$155.73
- Tax amount:$1,580 (2024)
New listings near 416 7th Street W
- New
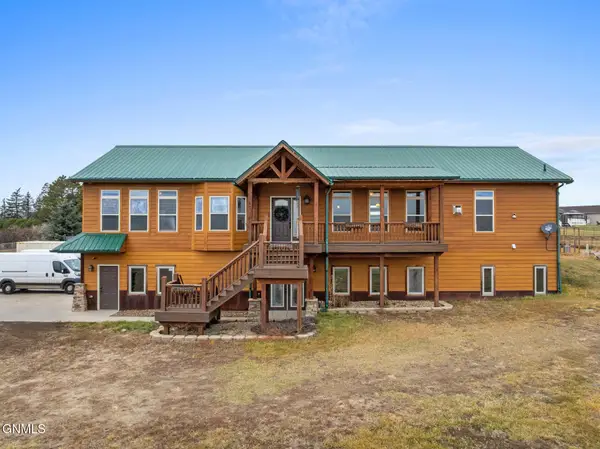 $619,000Active4 beds 3 baths3,422 sq. ft.
$619,000Active4 beds 3 baths3,422 sq. ft.4802 Southview Drive, Williston, ND 58801
MLS# 4022801Listed by: EXP REALTY - New
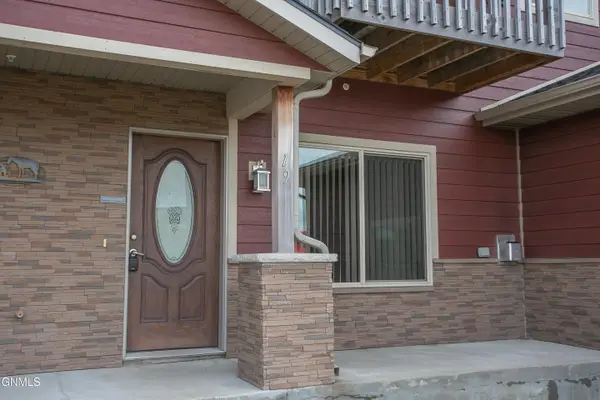 $229,000Active2 beds 2 baths1,311 sq. ft.
$229,000Active2 beds 2 baths1,311 sq. ft.3512 33rd Avenue W #19, Williston, ND 58801
MLS# 4022795Listed by: EXP REALTY - New
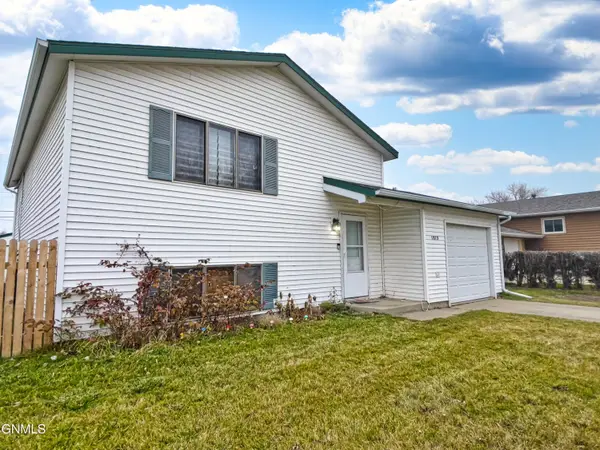 $320,000Active4 beds 2 baths1,728 sq. ft.
$320,000Active4 beds 2 baths1,728 sq. ft.1819 6th Avenue E, Williston, ND 58801
MLS# 4022791Listed by: BASIN BROKERS REALTORS - New
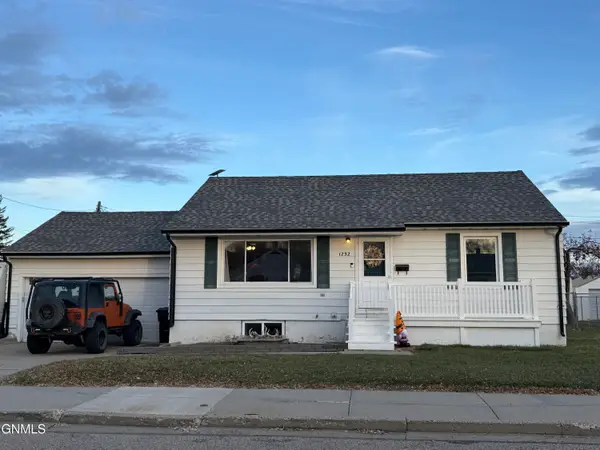 $328,900Active3 beds 2 baths1,594 sq. ft.
$328,900Active3 beds 2 baths1,594 sq. ft.1232 8th Avenue W, Williston, ND 58801
MLS# 4022788Listed by: REALTY ONE GROUP CALIBER - New
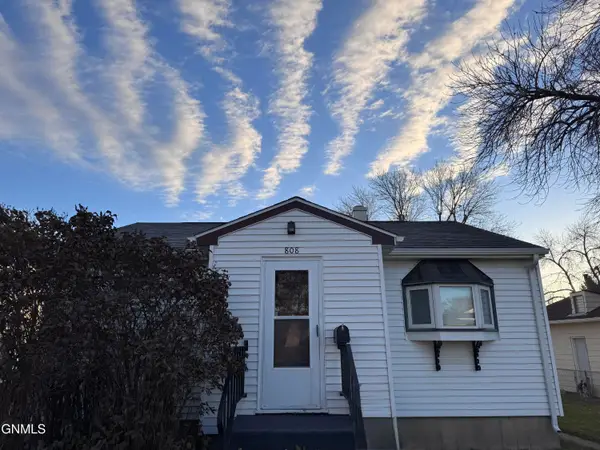 $139,900Active1 beds 1 baths672 sq. ft.
$139,900Active1 beds 1 baths672 sq. ft.808 University Avenue, Williston, ND 58801
MLS# 4022768Listed by: PARAMOUNT REAL ESTATE LLC - New
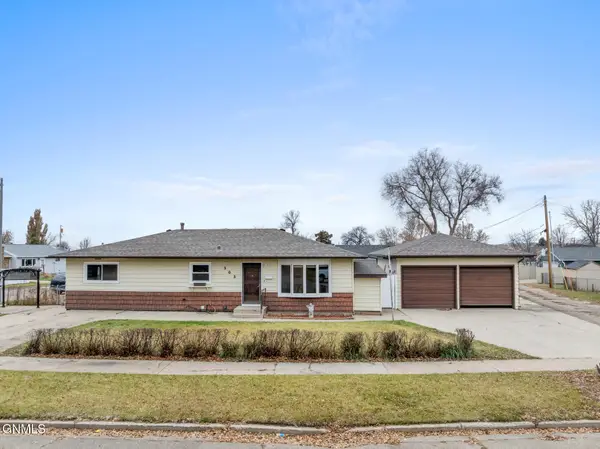 $375,000Active4 beds 2 baths2,352 sq. ft.
$375,000Active4 beds 2 baths2,352 sq. ft.505 17th Avenue W, Williston, ND 58801
MLS# 4022765Listed by: NEXTHOME FREDRICKSEN REAL ESTATE - New
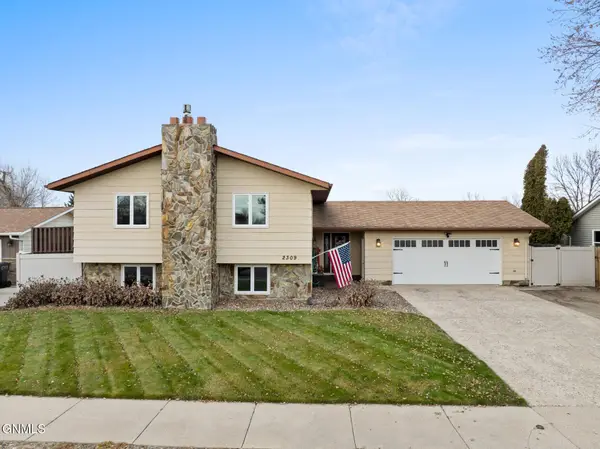 $479,900Active4 beds 3 baths2,544 sq. ft.
$479,900Active4 beds 3 baths2,544 sq. ft.2309 14th Avenue W, Williston, ND 58801
MLS# 4022764Listed by: NEXTHOME FREDRICKSEN REAL ESTATE - New
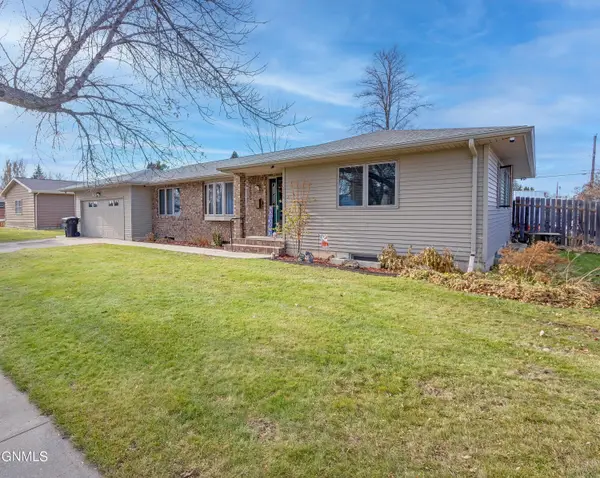 $475,000Active4 beds 3 baths2,868 sq. ft.
$475,000Active4 beds 3 baths2,868 sq. ft.1215 University Avenue, Williston, ND 58801
MLS# 4022758Listed by: EXP REALTY  $158,000Pending2 beds 1 baths1,168 sq. ft.
$158,000Pending2 beds 1 baths1,168 sq. ft.2108 E Dakota Parkway #204, Williston, ND 58801
MLS# 4022711Listed by: REALTY ONE GROUP CALIBER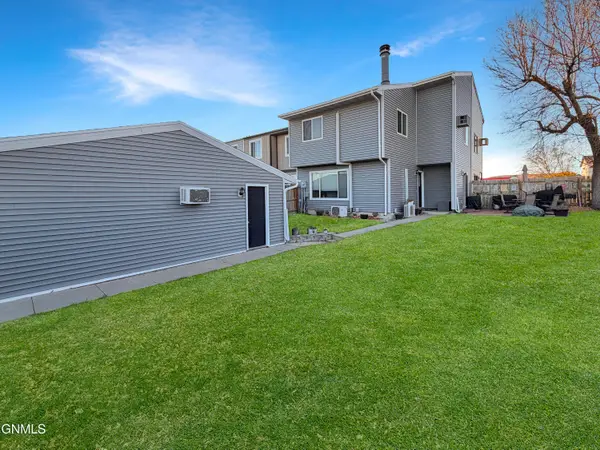 $189,000Pending2 beds 2 baths1,212 sq. ft.
$189,000Pending2 beds 2 baths1,212 sq. ft.2615 18th Court W, Williston, ND 58801
MLS# 4022717Listed by: REALTY ONE GROUP CALIBER
