725 Courtyard Court, Ashland, NE 68003
Local realty services provided by:Better Homes and Gardens Real Estate The Good Life Group
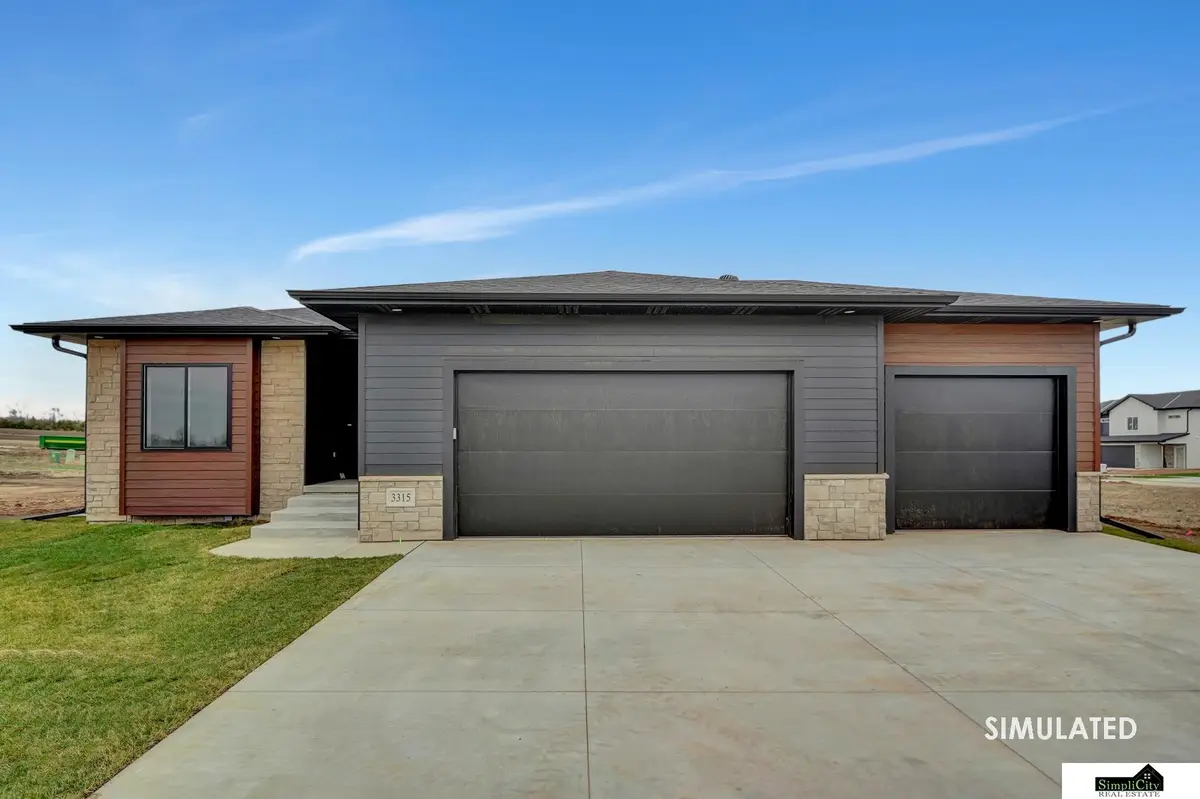
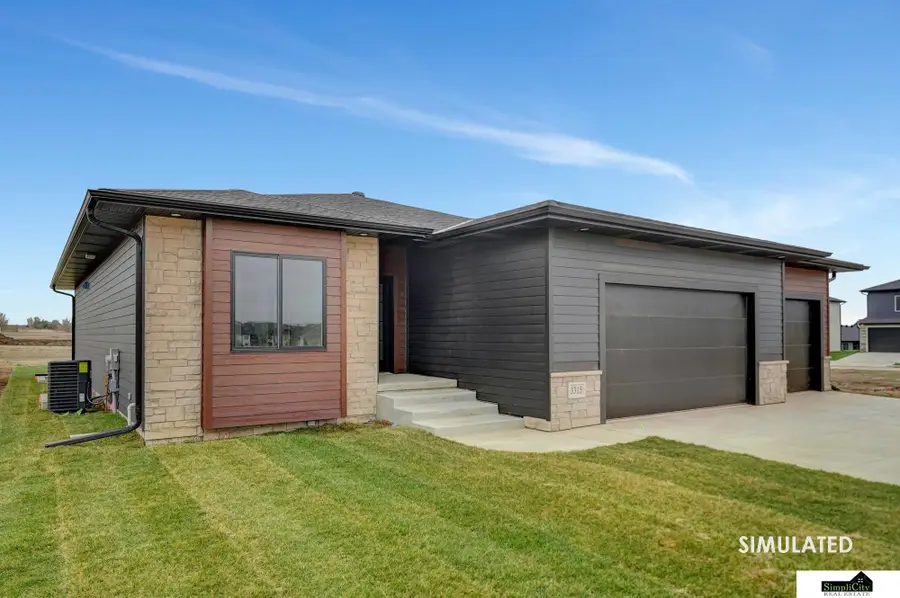
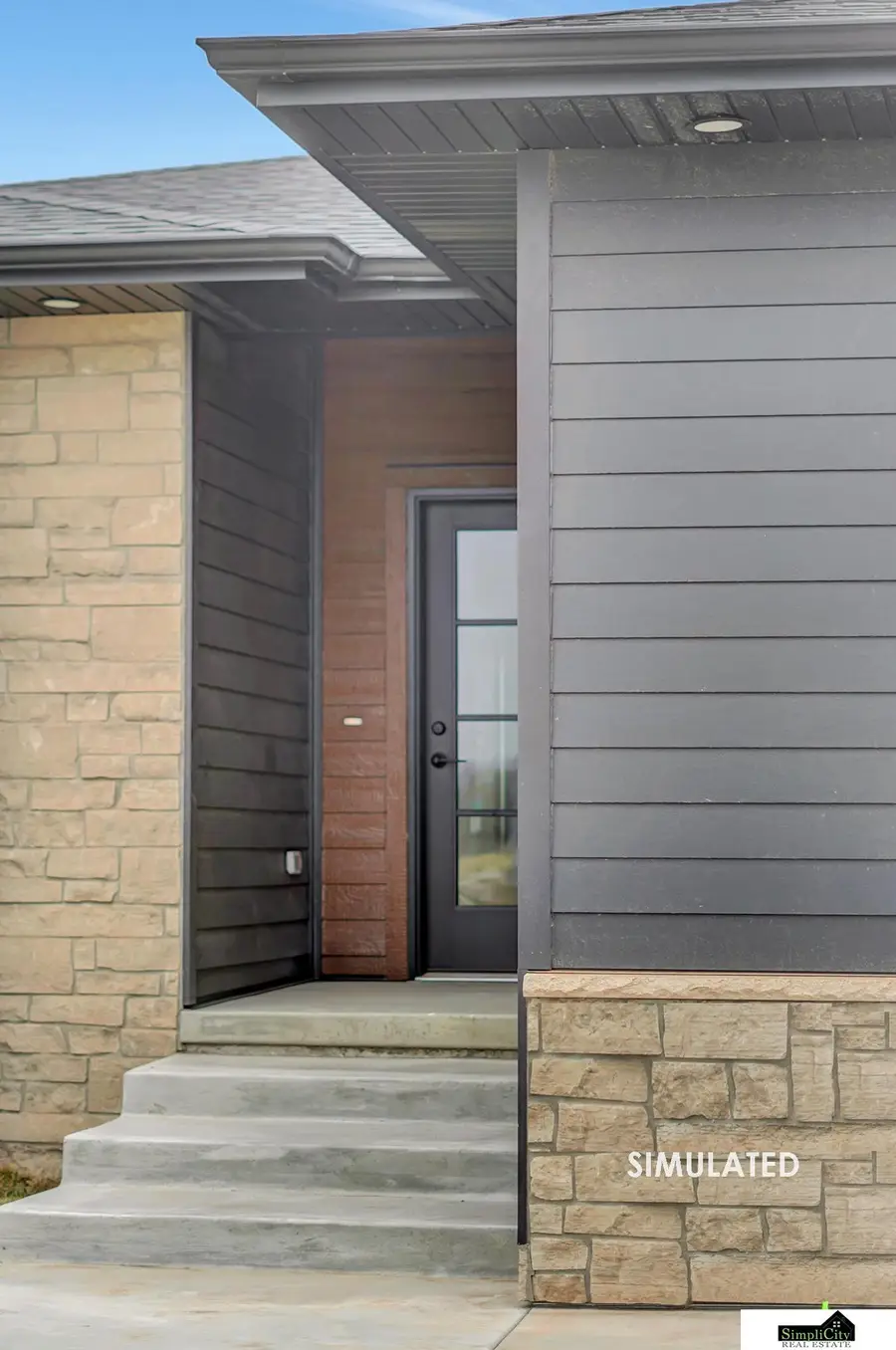
725 Courtyard Court,Ashland, NE 68003
$699,000
- 2 Beds
- 3 Baths
- 1,600 sq. ft.
- Single family
- Active
Listed by:erin boyer
Office:simplicity real estate
MLS#:22502616
Source:NE_OABR
Price summary
- Price:$699,000
- Price per sq. ft.:$436.88
- Monthly HOA dues:$150
About this home
Introducing The Augusta Plan by Signature Builders, a perfect blend of modern design and timeless elegance in the premier golf course community of The Courtyards at Iron Horse. This home offers four bedrooms—two on the main level and two more available with the optional finished basement—and three beautifully designed bathrooms. The luxurious primary suite features a floor-to-ceiling tiled shower, gold fixtures, and a spacious walk-in closet. The gourmet kitchen includes a walk-in pantry with butcher block countertops, sleek cabinetry, and premium finishes. The lower level can be finished to include a large family room, two bedrooms, and a bonus space ideal for a gym or office. Exterior details include bold black siding, warm wood accents, and a spacious three-car garage. Enjoy maintenance-free living with snow removal, lawn care, and exclusive access to the community clubhouse, pickleball court, and pool. Experience refined living at The Courtyards at Iron Horse—schedule your showing
Contact an agent
Home facts
- Year built:2025
- Listing Id #:22502616
- Added:85 day(s) ago
- Updated:August 12, 2025 at 05:39 PM
Rooms and interior
- Bedrooms:2
- Total bathrooms:3
- Full bathrooms:1
- Half bathrooms:1
- Living area:1,600 sq. ft.
Heating and cooling
- Cooling:Central Air
- Heating:Forced Air
Structure and exterior
- Year built:2025
- Building area:1,600 sq. ft.
- Lot area:0.16 Acres
Schools
- High school:Ashland-Greenwood
- Middle school:Ashland-Greenwood
- Elementary school:Ashland-Greenwood
Utilities
- Water:Public
- Sewer:Public Sewer
Finances and disclosures
- Price:$699,000
- Price per sq. ft.:$436.88
- Tax amount:$41 (2024)
New listings near 725 Courtyard Court
- New
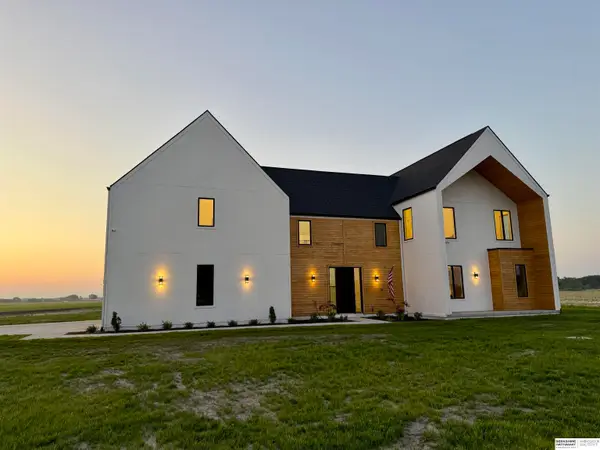 $995,000Active4 beds 4 baths3,721 sq. ft.
$995,000Active4 beds 4 baths3,721 sq. ft.376 County Road G, Ashland, NE 68003
MLS# 22522893Listed by: BHHS AMBASSADOR REAL ESTATE - New
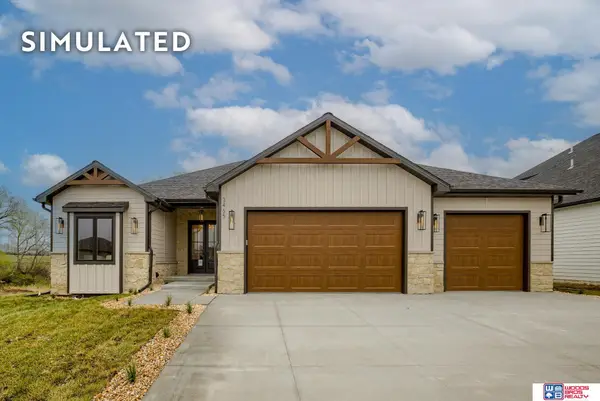 $737,000Active6 beds 3 baths3,350 sq. ft.
$737,000Active6 beds 3 baths3,350 sq. ft.1474 S 9th Avenue, Ashland, NE 68003
MLS# 22522683Listed by: WOODS BROS REALTY - Open Sat, 1 to 2pmNew
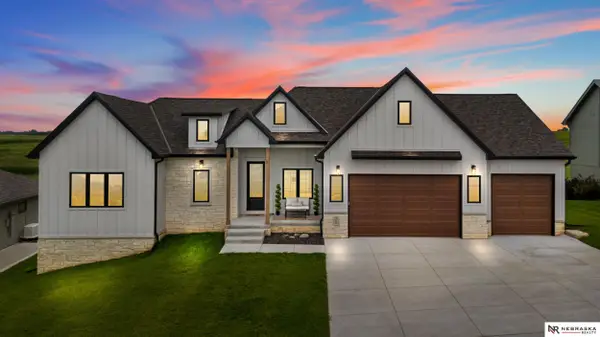 $850,000Active4 beds 3 baths3,850 sq. ft.
$850,000Active4 beds 3 baths3,850 sq. ft.325 S Lakeview Way, Ashland, NE 68003
MLS# 22521639Listed by: NEBRASKA REALTY - New
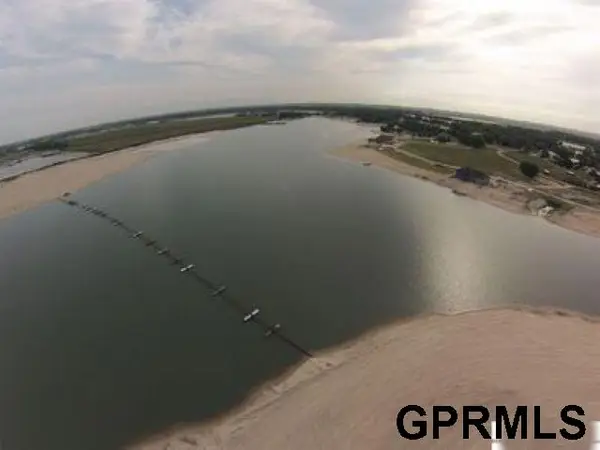 $385,000Active0.81 Acres
$385,000Active0.81 Acres747 Stonewood Pointe, Ashland, NE 68003
MLS# 22521959Listed by: BYOWNER.COM - New
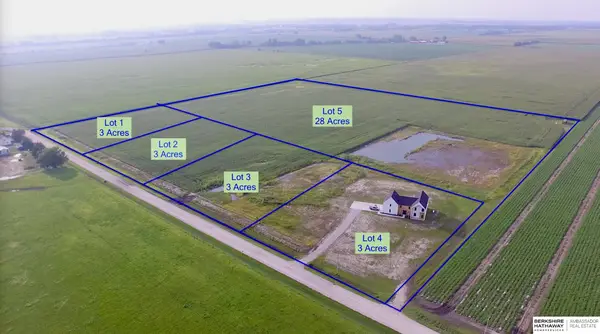 $175,000Active3.01 Acres
$175,000Active3.01 Acres374 County Road G, Ashland, NE 68003
MLS# 22521863Listed by: BHHS AMBASSADOR REAL ESTATE - Open Sat, 2 to 3:30pm
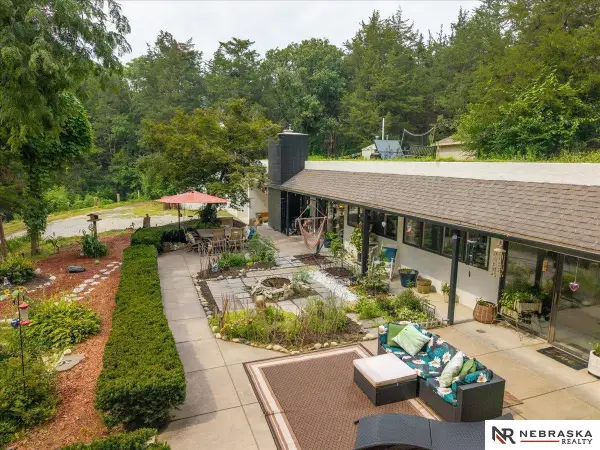 $574,000Active3 beds 3 baths2,028 sq. ft.
$574,000Active3 beds 3 baths2,028 sq. ft.1630 Horseshoe Drive, Ashland, NE 68003
MLS# 22521754Listed by: NEBRASKA REALTY - Open Sat, 1 to 3pm
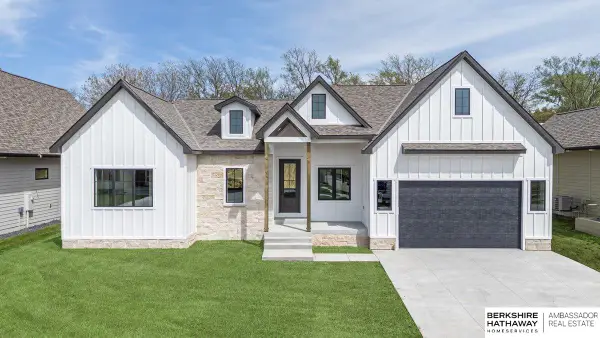 $739,000Active4 beds 4 baths3,448 sq. ft.
$739,000Active4 beds 4 baths3,448 sq. ft.815 S Lakeview Way, Ashland, NE 68003
MLS# 22521436Listed by: BHHS AMBASSADOR REAL ESTATE 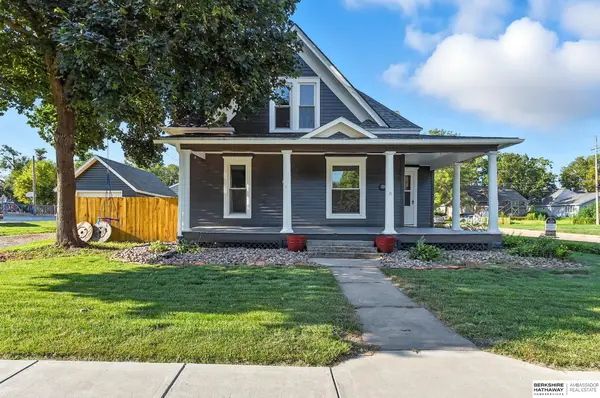 $295,000Pending4 beds 2 baths1,772 sq. ft.
$295,000Pending4 beds 2 baths1,772 sq. ft.1241 Clay Street, Ashland, NE 68003
MLS# 22520959Listed by: BHHS AMBASSADOR REAL ESTATE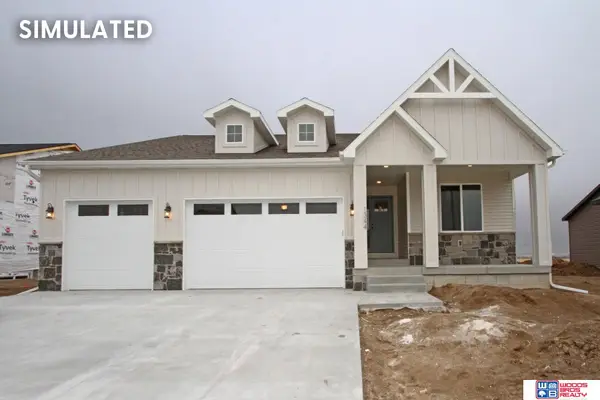 $489,950Active4 beds 3 baths2,785 sq. ft.
$489,950Active4 beds 3 baths2,785 sq. ft.1145 S 9th Avenue, Ashland, NE 68003
MLS# 22521120Listed by: WOODS BROS REALTY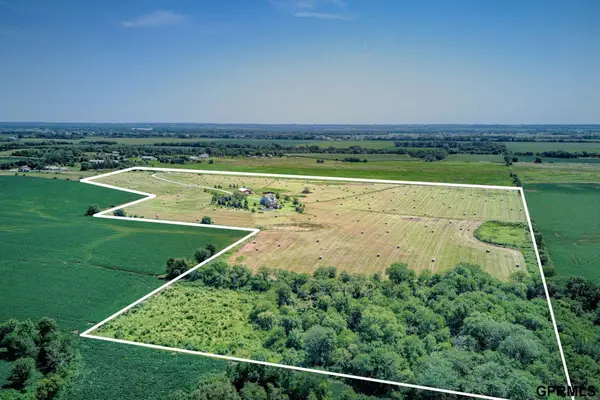 $2,200,000Active60.08 Acres
$2,200,000Active60.08 Acres451 County Road B, Ashland, NE 68003
MLS# 22520873Listed by: NEXTHOME SIGNATURE REAL ESTATE

