10405 S 27th Street, Bellevue, NE 68123
Local realty services provided by:Better Homes and Gardens Real Estate The Good Life Group
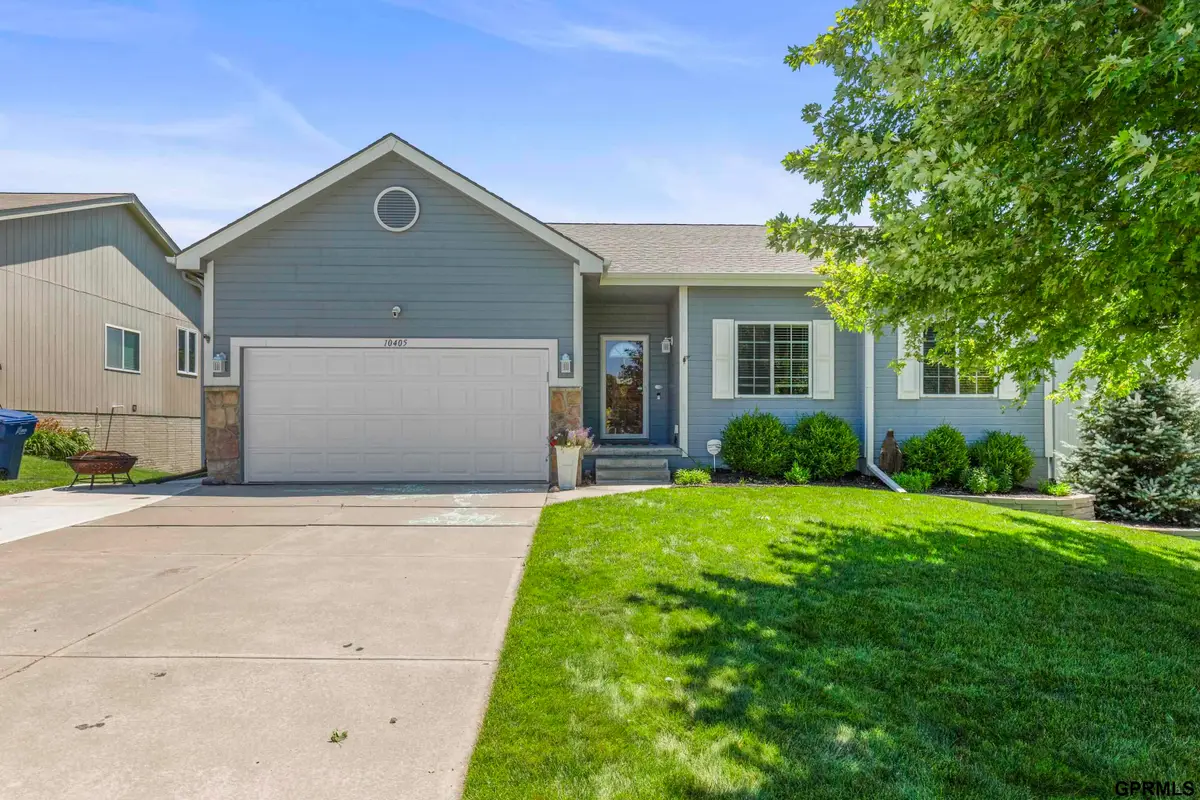
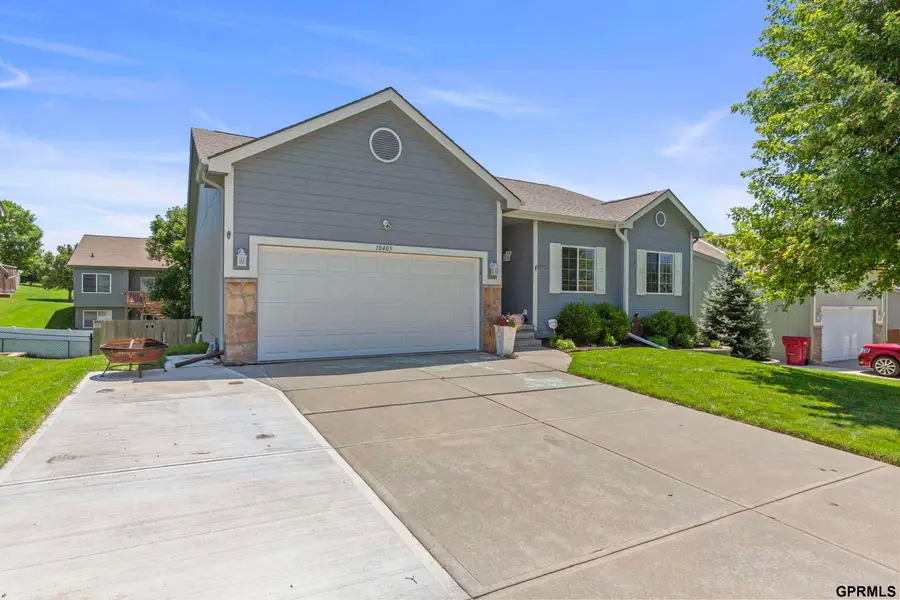
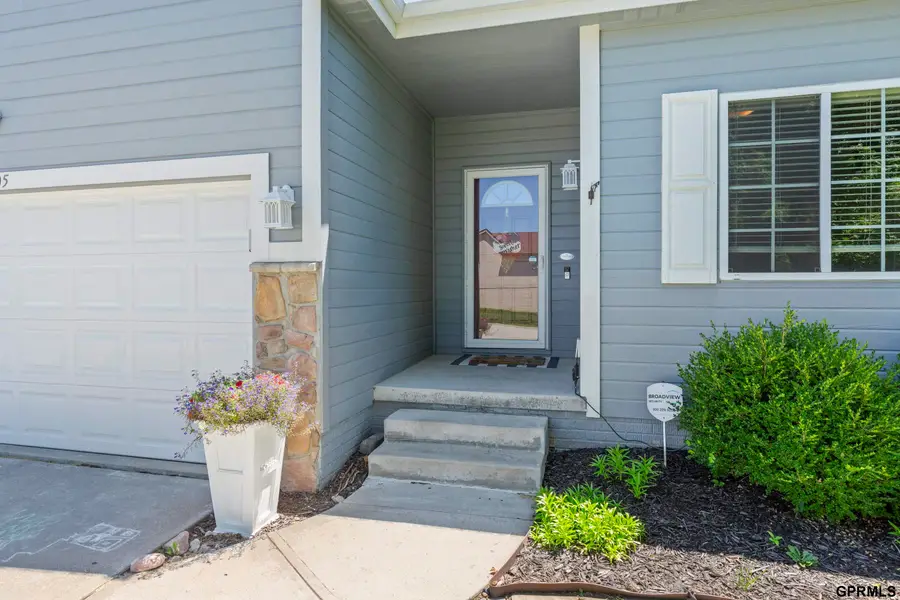
10405 S 27th Street,Bellevue, NE 68123
$354,900
- 4 Beds
- 3 Baths
- 2,428 sq. ft.
- Single family
- Pending
Listed by:karl crompton
Office:hike real estate pc bellevue
MLS#:22520552
Source:NE_OABR
Price summary
- Price:$354,900
- Price per sq. ft.:$146.17
About this home
Welcome to this stunning walkout ranch in the popular Brook Park neighborhood. The home shines with smart updates in 2025, including a new roof, front gutters, garage door, and opener. Step out onto the extended back deck overlooking a spacious, fully fenced yard with great landscaping — perfect for gatherings or quiet evenings. Inside, the main level features three bedrooms and two baths, all wrapped in an open, inviting floor plan. The kitchen boasts stainless steel appliances and connects seamlessly to the living and dining areas, making entertaining a breeze. The split bedroom layout gives everyone privacy and flexibility. Newer carpet throughout the main level. Head downstairs to a freshly finished lower level, offering a huge family/rec room, a fourth bedroom and another bath. There’s plenty of storage throughout, along with updated light fixtures and thoughtful extras. The home includes a 2-10 home warranty. Great location - close to shopping, dining and freeway access.
Contact an agent
Home facts
- Year built:2010
- Listing Id #:22520552
- Added:22 day(s) ago
- Updated:August 10, 2025 at 07:23 AM
Rooms and interior
- Bedrooms:4
- Total bathrooms:3
- Full bathrooms:1
- Living area:2,428 sq. ft.
Heating and cooling
- Cooling:Central Air
- Heating:Forced Air
Structure and exterior
- Roof:Composition
- Year built:2010
- Building area:2,428 sq. ft.
- Lot area:0.18 Acres
Schools
- High school:Bellevue West
- Middle school:Logan Fontenelle
- Elementary school:Fort Crook
Utilities
- Water:Public
- Sewer:Public Sewer
Finances and disclosures
- Price:$354,900
- Price per sq. ft.:$146.17
- Tax amount:$5,907 (2024)
New listings near 10405 S 27th Street
- New
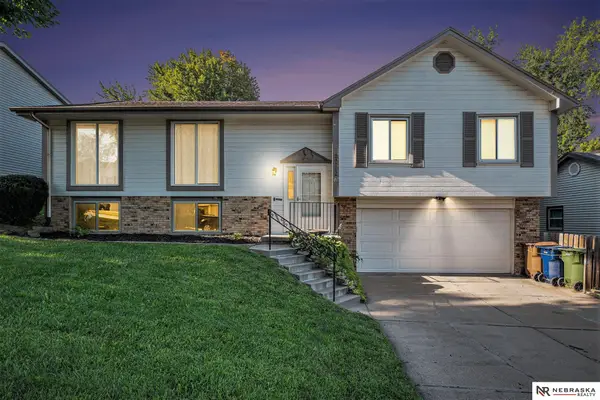 $299,000Active3 beds 3 baths2,066 sq. ft.
$299,000Active3 beds 3 baths2,066 sq. ft.3712 Schuemann Drive, Bellevue, NE 68123
MLS# 22523039Listed by: NEBRASKA REALTY - New
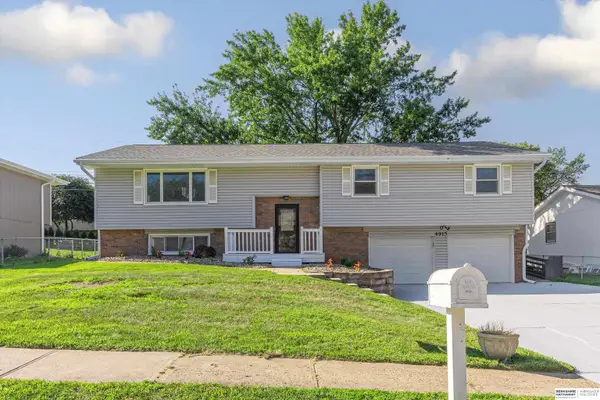 $334,000Active4 beds 3 baths2,157 sq. ft.
$334,000Active4 beds 3 baths2,157 sq. ft.4915 Robin Drive, Bellevue, NE 68157
MLS# 22523020Listed by: BHHS AMBASSADOR REAL ESTATE - New
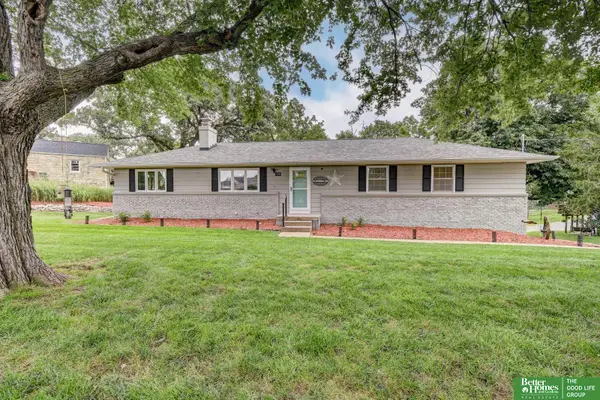 $370,000Active4 beds 3 baths2,448 sq. ft.
$370,000Active4 beds 3 baths2,448 sq. ft.309 Bellevue Boulevard N, Bellevue, NE 68005-9999
MLS# 22522941Listed by: BETTER HOMES AND GARDENS R.E. - New
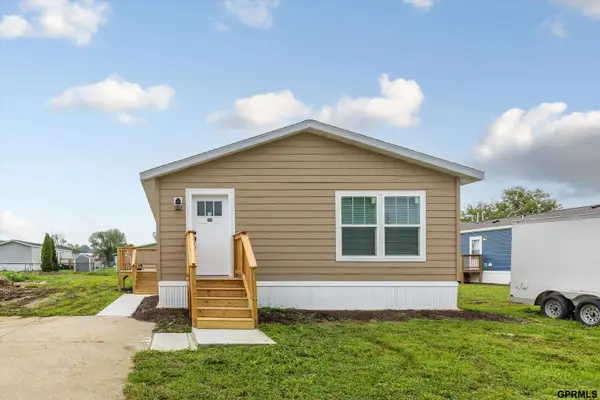 $132,900Active3 beds 2 baths1,230 sq. ft.
$132,900Active3 beds 2 baths1,230 sq. ft.306 Paradise Terrace, Bellevue, NE 68005
MLS# 22522251Listed by: REVEL REALTY - New
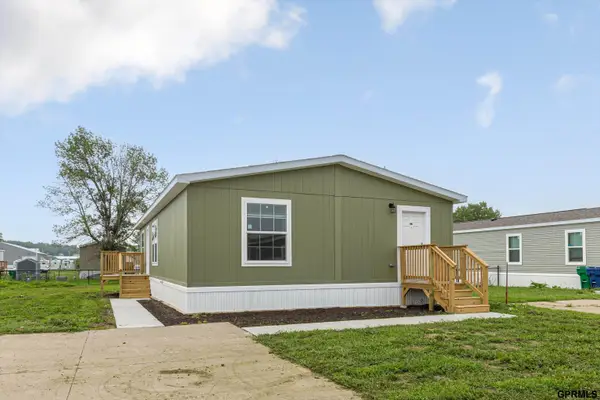 $129,900Active3 beds 2 baths1,286 sq. ft.
$129,900Active3 beds 2 baths1,286 sq. ft.306 E 37 Place #Lot 45, Bellevue, NE 68005
MLS# 22522266Listed by: REVEL REALTY - Open Sun, 12 to 2pmNew
 $200,000Active3 beds 2 baths1,216 sq. ft.
$200,000Active3 beds 2 baths1,216 sq. ft.2004 Jefferson Street, Bellevue, NE 68005
MLS# 22522838Listed by: BHHS AMBASSADOR REAL ESTATE - New
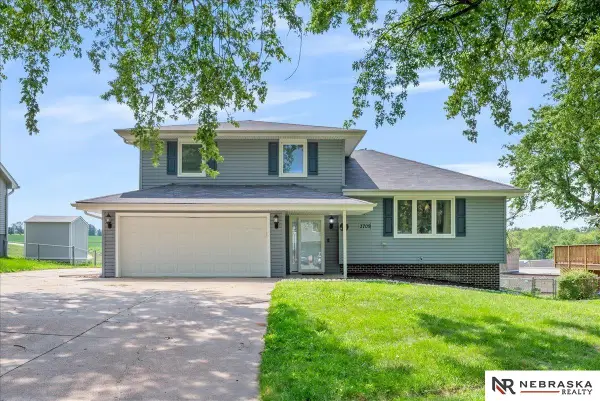 $315,000Active3 beds 3 baths2,182 sq. ft.
$315,000Active3 beds 3 baths2,182 sq. ft.3709 Coffey Avenue, Bellevue, NE 68123
MLS# 22522820Listed by: NEBRASKA REALTY - New
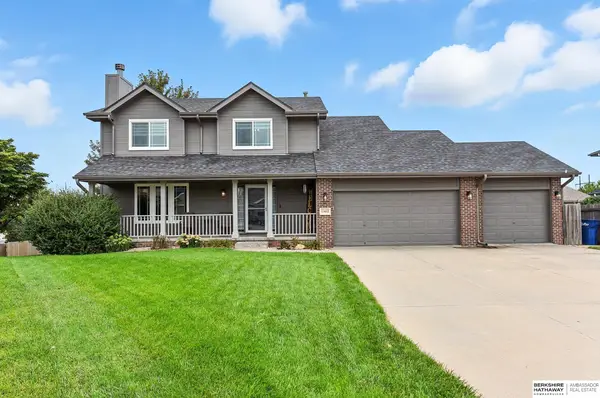 $399,900Active5 beds 3 baths2,459 sq. ft.
$399,900Active5 beds 3 baths2,459 sq. ft.13612 S 41st Circle, Bellevue, NE 68123
MLS# 22522810Listed by: BHHS AMBASSADOR REAL ESTATE - New
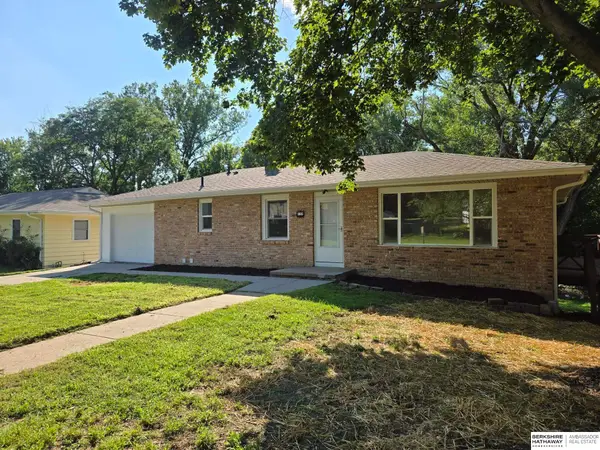 $305,000Active4 beds 2 baths2,100 sq. ft.
$305,000Active4 beds 2 baths2,100 sq. ft.122 Hillside Drive, Bellevue, NE 68005
MLS# 22522794Listed by: BHHS AMBASSADOR REAL ESTATE - New
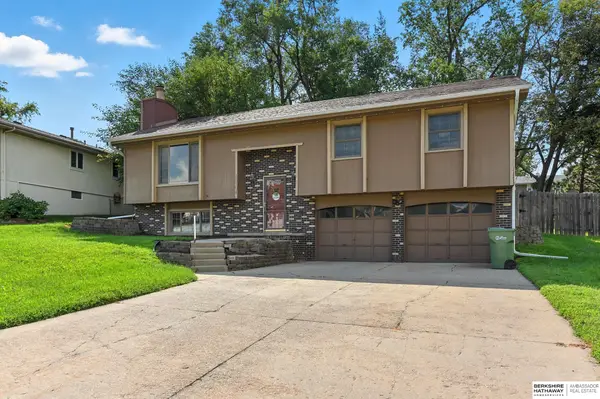 $299,000Active3 beds 3 baths1,905 sq. ft.
$299,000Active3 beds 3 baths1,905 sq. ft.15104 Versaille Street, Bellevue, NE 68123
MLS# 22521893Listed by: BHHS AMBASSADOR REAL ESTATE
