111 Cedar Street, Bellevue, NE 68005
Local realty services provided by:Better Homes and Gardens Real Estate The Good Life Group
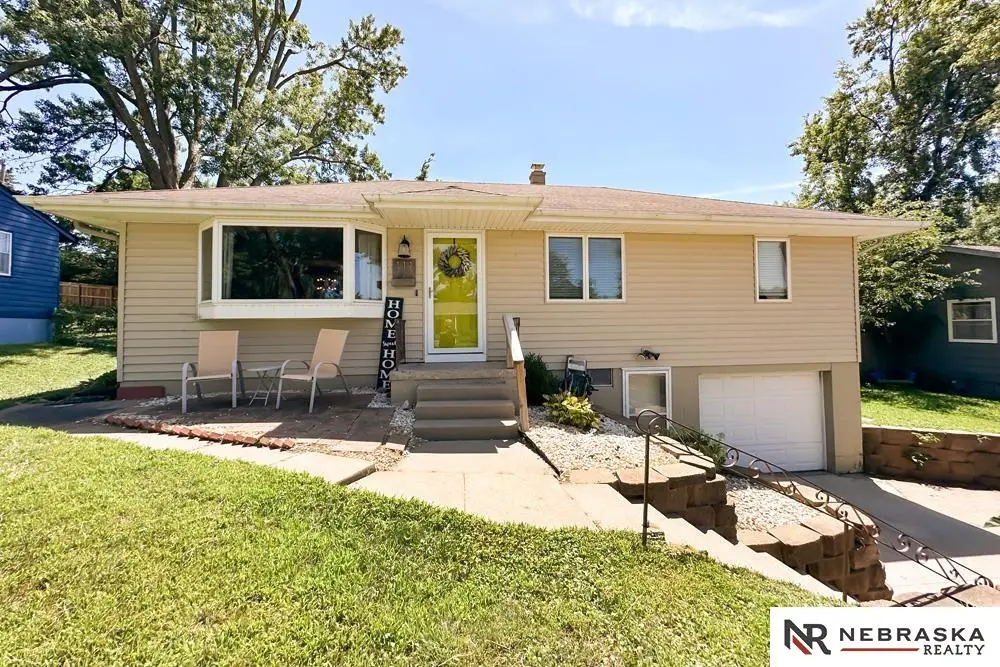
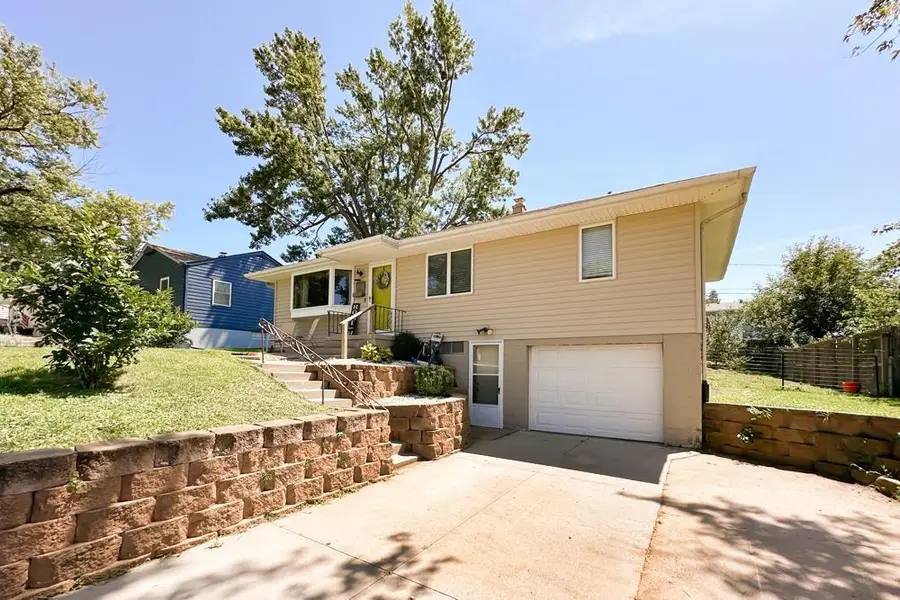
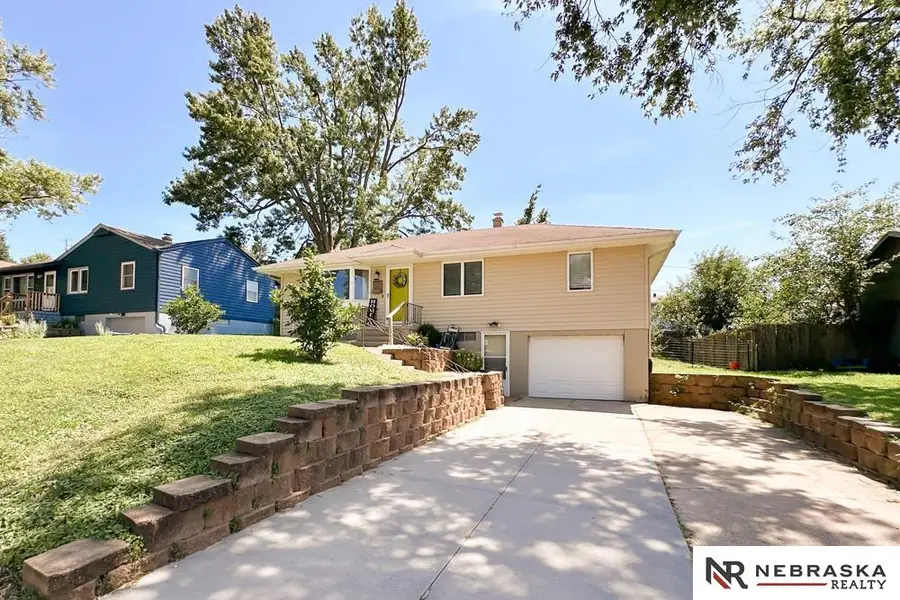
111 Cedar Street,Bellevue, NE 68005
$225,000
- 3 Beds
- 2 Baths
- 1,918 sq. ft.
- Single family
- Pending
Listed by:annette ryan
Office:nebraska realty
MLS#:22521631
Source:NE_OABR
Price summary
- Price:$225,000
- Price per sq. ft.:$117.31
About this home
OPEN SAT AUG 2ND, 1-3PM. Don't miss this charming and spacious 3-bed, 2-bath Bellevue gem! With 1,342 finished sq ft on the main floor, this isn't your typical raised ranch. The heart of the home is the open concept living room featuring cozy fireplace & beautiful windows. The kitchen offers stainless steel appliances and ample cabinetry, perfect for daily living or entertaining. You'll love the extra living space in the front room with inviting bay window, plus three generously sized bedrooms all with original hardwood floors. Newer Andersen windows invite so much natural light. The walkout basement adds even more versatility with a ¾ bath and laundry, washer & dryer included! Enjoy summer evenings in the large, flat, fully fenced backyard. Home is being sold AS IS. Bring your personal touch and enjoy creating your new space! Great location with easy access to get around town as well as being close to Offutt AFB, shops & restaurants and so much more. Welcome home!
Contact an agent
Home facts
- Year built:1960
- Listing Id #:22521631
- Added:13 day(s) ago
- Updated:August 10, 2025 at 07:23 AM
Rooms and interior
- Bedrooms:3
- Total bathrooms:2
- Full bathrooms:1
- Living area:1,918 sq. ft.
Heating and cooling
- Cooling:Central Air
- Heating:Forced Air
Structure and exterior
- Roof:Composition
- Year built:1960
- Building area:1,918 sq. ft.
- Lot area:0.19 Acres
Schools
- High school:Bellevue East
- Middle school:Bellevue Mission
- Elementary school:Belleaire
Utilities
- Water:Public
- Sewer:Public Sewer
Finances and disclosures
- Price:$225,000
- Price per sq. ft.:$117.31
- Tax amount:$4,066 (2024)
New listings near 111 Cedar Street
- New
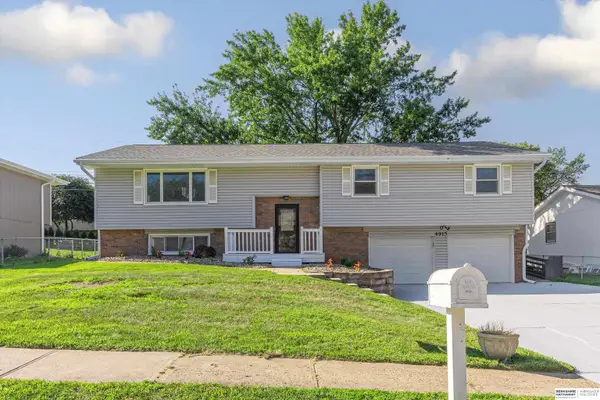 $334,000Active4 beds 3 baths2,157 sq. ft.
$334,000Active4 beds 3 baths2,157 sq. ft.4915 Robin Drive, Bellevue, NE 68157
MLS# 22523020Listed by: BHHS AMBASSADOR REAL ESTATE - New
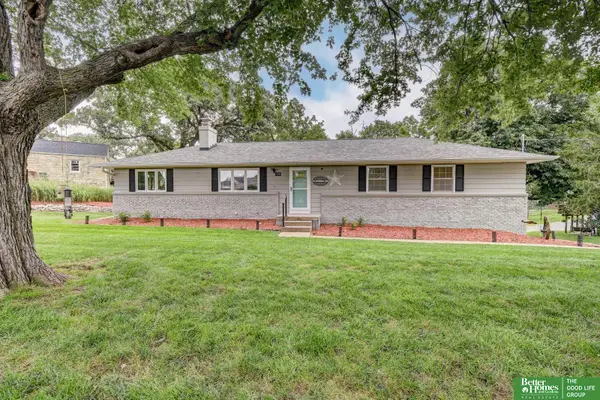 $370,000Active4 beds 3 baths2,448 sq. ft.
$370,000Active4 beds 3 baths2,448 sq. ft.309 Bellevue Boulevard N, Bellevue, NE 68005-9999
MLS# 22522941Listed by: BETTER HOMES AND GARDENS R.E. - New
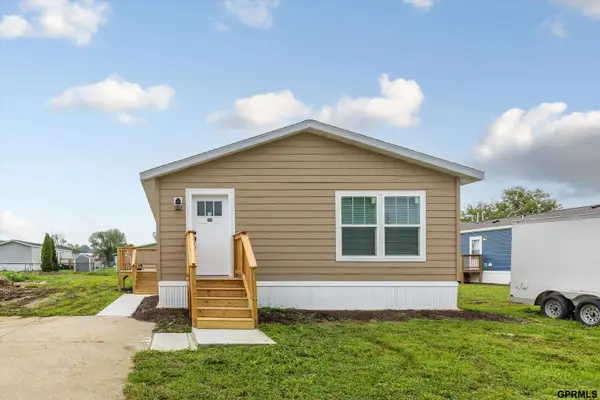 $132,900Active3 beds 2 baths1,230 sq. ft.
$132,900Active3 beds 2 baths1,230 sq. ft.306 Paradise Terrace, Bellevue, NE 68005
MLS# 22522251Listed by: REVEL REALTY - New
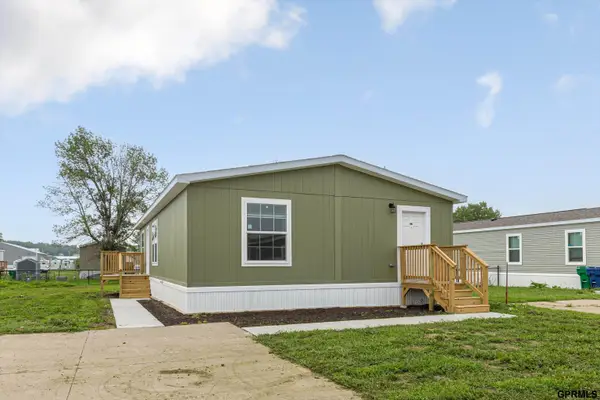 $129,900Active3 beds 2 baths1,286 sq. ft.
$129,900Active3 beds 2 baths1,286 sq. ft.306 E 37 Place #Lot 45, Bellevue, NE 68005
MLS# 22522266Listed by: REVEL REALTY - Open Sun, 12 to 2pmNew
 $200,000Active3 beds 2 baths1,216 sq. ft.
$200,000Active3 beds 2 baths1,216 sq. ft.2004 Jefferson Street, Bellevue, NE 68005
MLS# 22522838Listed by: BHHS AMBASSADOR REAL ESTATE - New
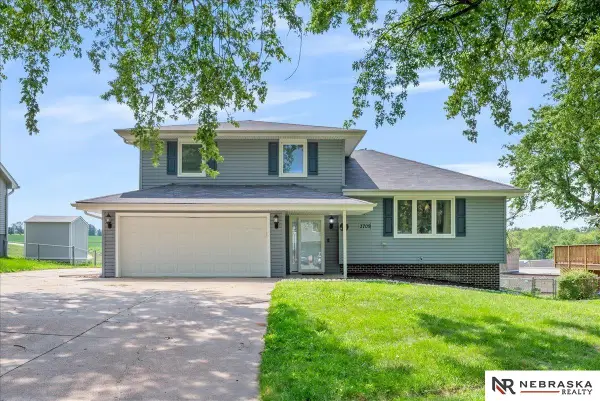 $315,000Active3 beds 3 baths2,182 sq. ft.
$315,000Active3 beds 3 baths2,182 sq. ft.3709 Coffey Avenue, Bellevue, NE 68123
MLS# 22522820Listed by: NEBRASKA REALTY - New
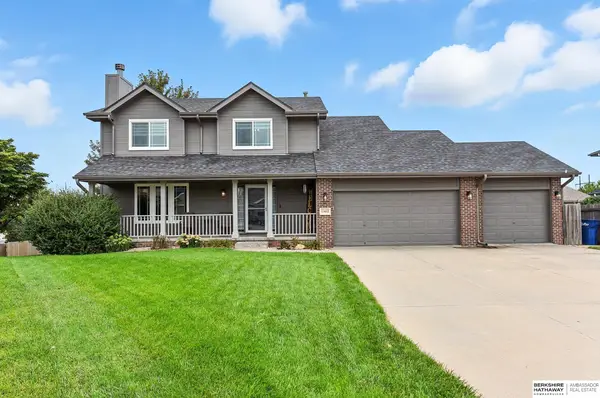 $399,900Active5 beds 3 baths2,459 sq. ft.
$399,900Active5 beds 3 baths2,459 sq. ft.13612 S 41st Circle, Bellevue, NE 68123
MLS# 22522810Listed by: BHHS AMBASSADOR REAL ESTATE - New
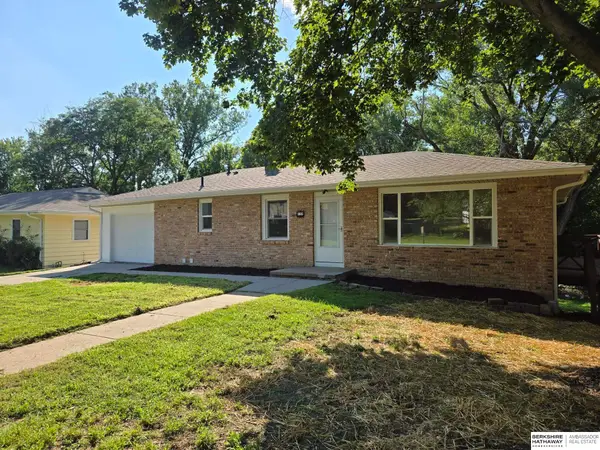 $305,000Active4 beds 2 baths2,100 sq. ft.
$305,000Active4 beds 2 baths2,100 sq. ft.122 Hillside Drive, Bellevue, NE 68005
MLS# 22522794Listed by: BHHS AMBASSADOR REAL ESTATE - New
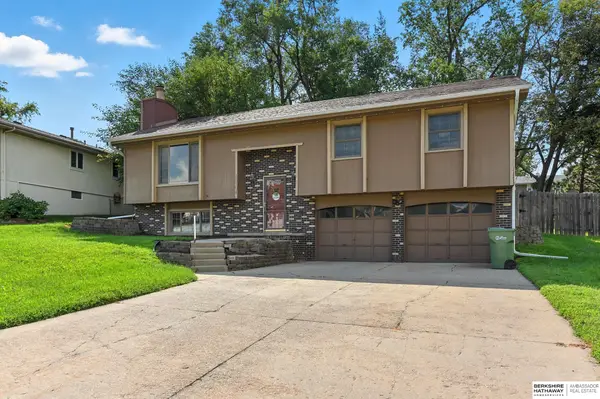 $299,000Active3 beds 3 baths1,905 sq. ft.
$299,000Active3 beds 3 baths1,905 sq. ft.15104 Versaille Street, Bellevue, NE 68123
MLS# 22521893Listed by: BHHS AMBASSADOR REAL ESTATE - New
 $320,000Active3 beds 3 baths2,488 sq. ft.
$320,000Active3 beds 3 baths2,488 sq. ft.7109 Sun Valley Drive, Omaha, NE 68157
MLS# 22522768Listed by: NEBRASKA REALTY
