11614 Lilley Lane, Bellevue, NE 68123-1121
Local realty services provided by:Better Homes and Gardens Real Estate The Good Life Group
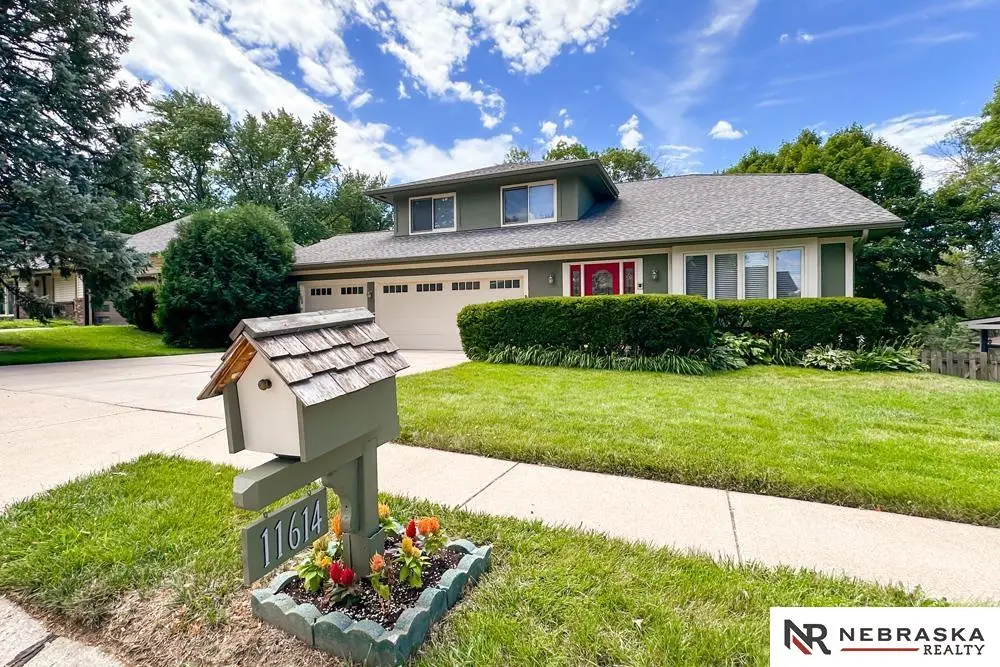
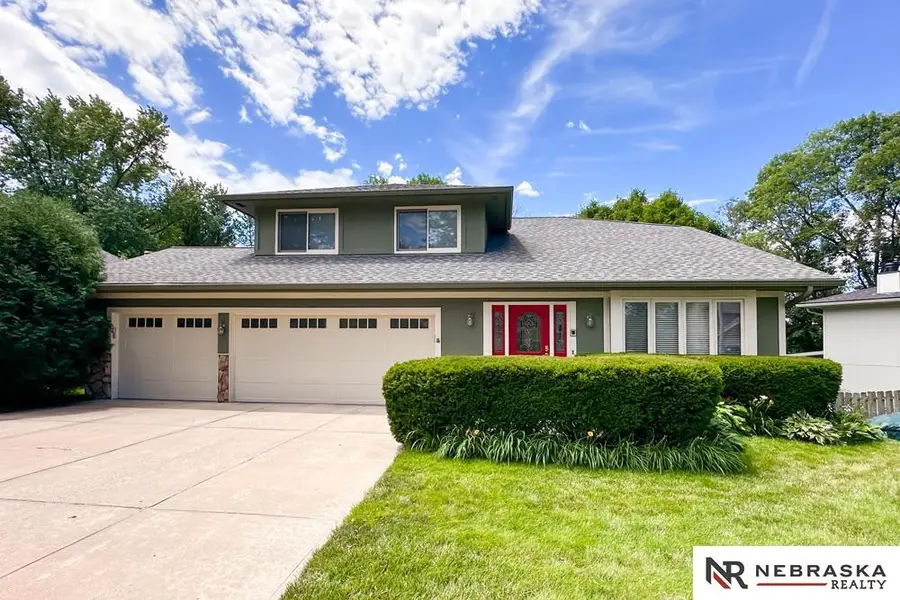
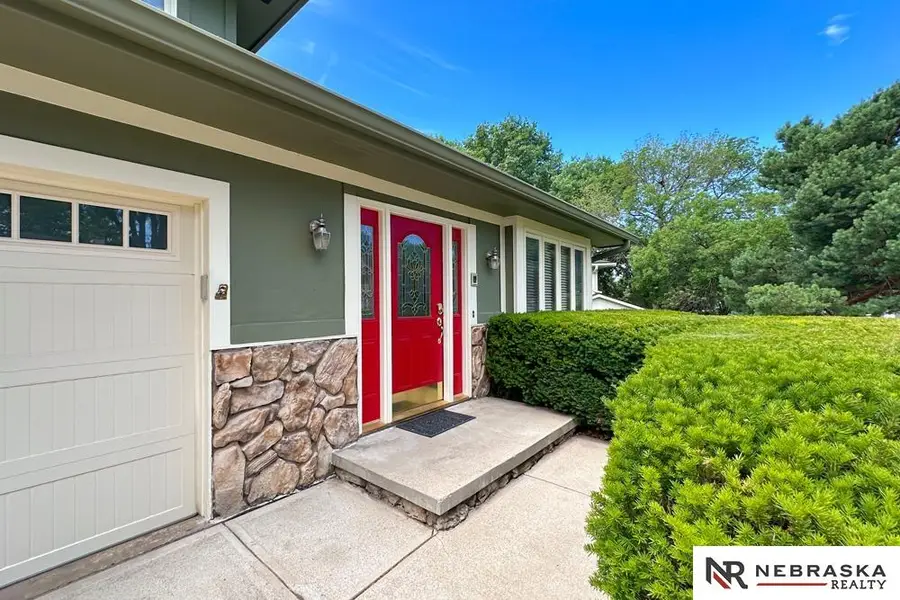
11614 Lilley Lane,Bellevue, NE 68123-1121
$445,000
- 6 Beds
- 4 Baths
- 3,728 sq. ft.
- Single family
- Pending
Listed by:sarah guy
Office:nebraska realty
MLS#:22518180
Source:NE_OABR
Price summary
- Price:$445,000
- Price per sq. ft.:$119.37
About this home
Don't miss this amazing SIX bedroom home in beautiful wooded Quail Creek! After 47 years of meticulous maintenance by the same family, it's now ready for you to create your own memories within! There is so much to love here: a fantastic oversized lot offering over 1/3 acre of park-like yard to roam; large covered deck; huge primary suite w/ its own fireplace, sitting area, deck, and 3 closets; finished W/O basement with 2 conforming BRs, rec space, 3/4 bath, and workshop; true 3 car garage w/ separate entrance to backyard; recently painted exterior offering stunning curb appeal, and so much more! With over 3700 finished square feet, 6 bedrooms and 4 baths, this is the ONLY home actively for sale in the Papillion-La Vista school district with at least 4BR, 3 garage spaces, and over 3000 sqft for under $450k! Zoned for desirable Papillion-La Vista schools with bus service to both middle and high schools. Unique neighborhood with wooded trails, active community, and close to everything!
Contact an agent
Home facts
- Year built:1978
- Listing Id #:22518180
- Added:43 day(s) ago
- Updated:August 10, 2025 at 07:23 AM
Rooms and interior
- Bedrooms:6
- Total bathrooms:4
- Full bathrooms:1
- Half bathrooms:1
- Living area:3,728 sq. ft.
Heating and cooling
- Cooling:Central Air
- Heating:Forced Air
Structure and exterior
- Roof:Composition
- Year built:1978
- Building area:3,728 sq. ft.
- Lot area:0.39 Acres
Schools
- High school:Papillion-La Vista South
- Middle school:Papillion
- Elementary school:Anderson Grove
Utilities
- Water:Public
- Sewer:Public Sewer
Finances and disclosures
- Price:$445,000
- Price per sq. ft.:$119.37
- Tax amount:$6,156 (2024)
New listings near 11614 Lilley Lane
- New
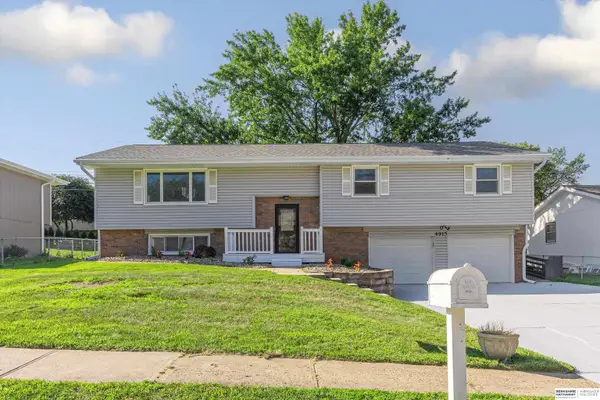 $334,000Active4 beds 3 baths2,157 sq. ft.
$334,000Active4 beds 3 baths2,157 sq. ft.4915 Robin Drive, Bellevue, NE 68157
MLS# 22523020Listed by: BHHS AMBASSADOR REAL ESTATE - New
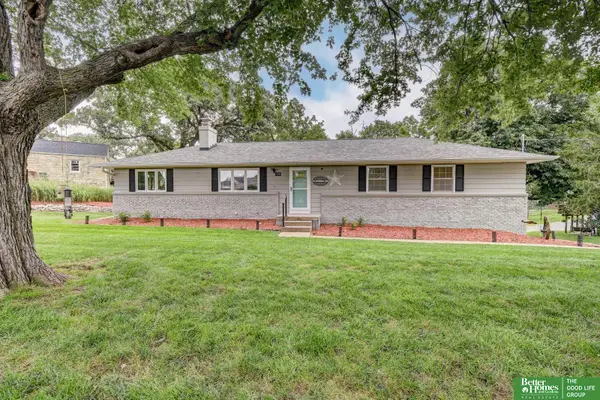 $370,000Active4 beds 3 baths2,448 sq. ft.
$370,000Active4 beds 3 baths2,448 sq. ft.309 Bellevue Boulevard N, Bellevue, NE 68005-9999
MLS# 22522941Listed by: BETTER HOMES AND GARDENS R.E. - New
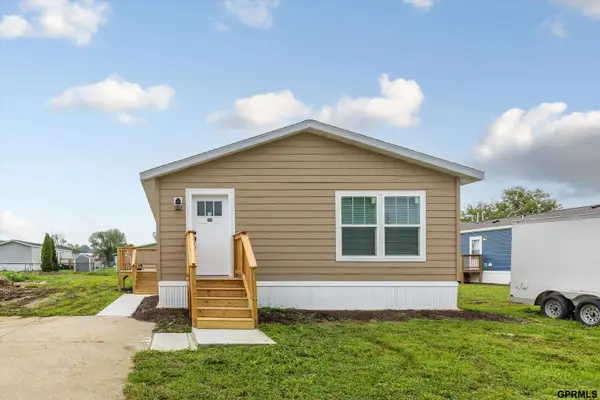 $132,900Active3 beds 2 baths1,230 sq. ft.
$132,900Active3 beds 2 baths1,230 sq. ft.306 Paradise Terrace, Bellevue, NE 68005
MLS# 22522251Listed by: REVEL REALTY - New
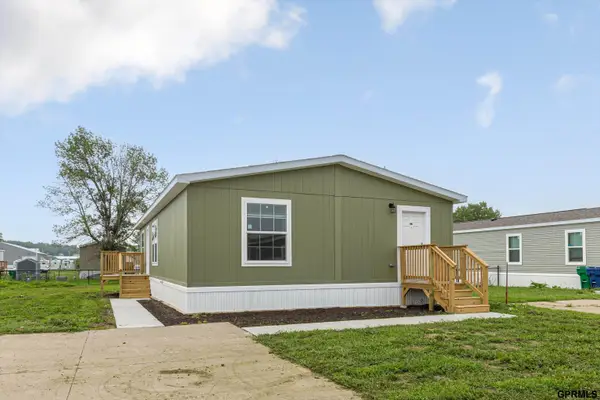 $129,900Active3 beds 2 baths1,286 sq. ft.
$129,900Active3 beds 2 baths1,286 sq. ft.306 E 37 Place #Lot 45, Bellevue, NE 68005
MLS# 22522266Listed by: REVEL REALTY - Open Sun, 12 to 2pmNew
 $200,000Active3 beds 2 baths1,216 sq. ft.
$200,000Active3 beds 2 baths1,216 sq. ft.2004 Jefferson Street, Bellevue, NE 68005
MLS# 22522838Listed by: BHHS AMBASSADOR REAL ESTATE - New
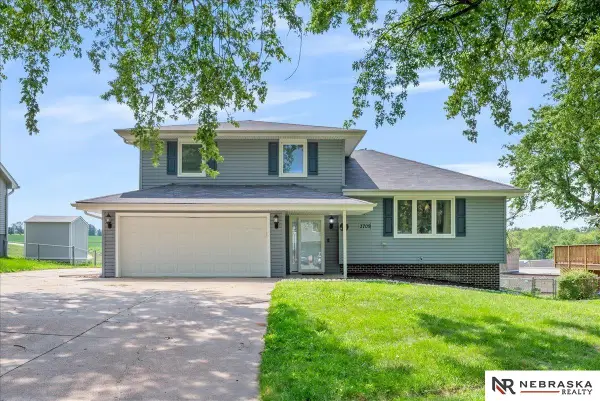 $315,000Active3 beds 3 baths2,182 sq. ft.
$315,000Active3 beds 3 baths2,182 sq. ft.3709 Coffey Avenue, Bellevue, NE 68123
MLS# 22522820Listed by: NEBRASKA REALTY - New
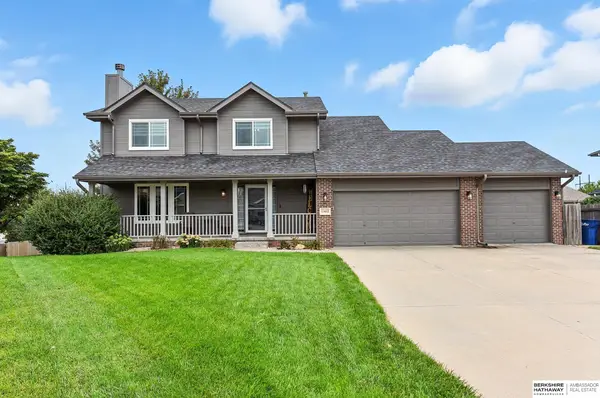 $399,900Active5 beds 3 baths2,459 sq. ft.
$399,900Active5 beds 3 baths2,459 sq. ft.13612 S 41st Circle, Bellevue, NE 68123
MLS# 22522810Listed by: BHHS AMBASSADOR REAL ESTATE - New
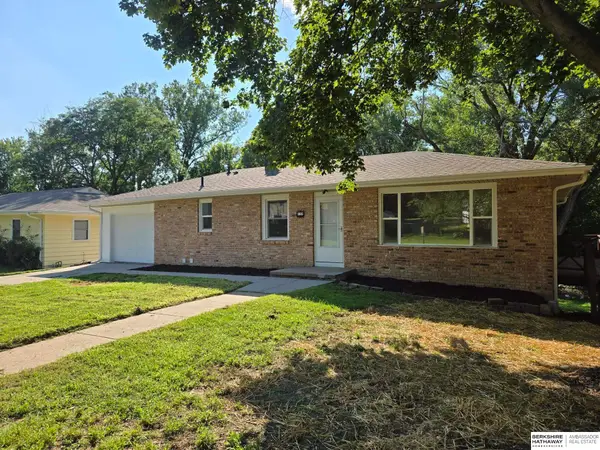 $305,000Active4 beds 2 baths2,100 sq. ft.
$305,000Active4 beds 2 baths2,100 sq. ft.122 Hillside Drive, Bellevue, NE 68005
MLS# 22522794Listed by: BHHS AMBASSADOR REAL ESTATE - New
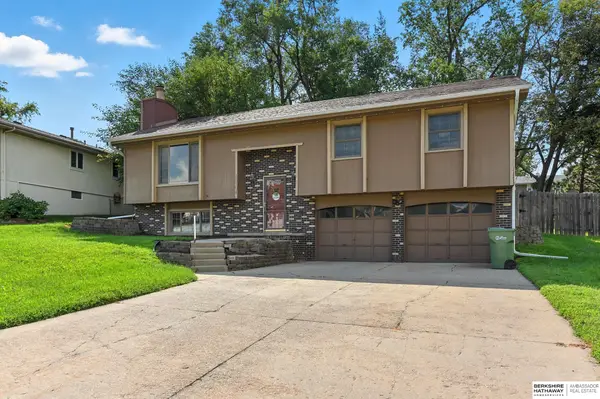 $299,000Active3 beds 3 baths1,905 sq. ft.
$299,000Active3 beds 3 baths1,905 sq. ft.15104 Versaille Street, Bellevue, NE 68123
MLS# 22521893Listed by: BHHS AMBASSADOR REAL ESTATE - New
 $320,000Active3 beds 3 baths2,488 sq. ft.
$320,000Active3 beds 3 baths2,488 sq. ft.7109 Sun Valley Drive, Omaha, NE 68157
MLS# 22522768Listed by: NEBRASKA REALTY
