11809 Quail Drive, Bellevue, NE 68123
Local realty services provided by:Better Homes and Gardens Real Estate The Good Life Group
11809 Quail Drive,Bellevue, NE 68123
$315,000
- 3 Beds
- 3 Baths
- 2,101 sq. ft.
- Single family
- Pending
Listed by: shellie nelson
Office: bhhs ambassador real estate
MLS#:22526611
Source:NE_OABR
Price summary
- Price:$315,000
- Price per sq. ft.:$149.93
About this home
Beautifully maintained for 36 years, this spacious tri-level home sits on a coveted Quail Creek lot with no rear neighbors. Soaring ceilings create an open feel in the living, dining, and kitchen areas. Updates include a brand-new roof, newer maintenance-free vinyl siding, replaced windows and sliding door, and a Thrasher-installed sump system with radon mitigation. The remodeled main and primary baths feature new flooring, vanities, fixtures, and tiled tub/shower. Kitchen boasts solid-surface counters and new luxury wood-look LVP. Enjoy a large family room with fireplace opening to a backyard patio. Main-floor laundry with newer washer & dryer, and an extended 2-car garage. Lower level offers extra living and abundant storage. Papillion-La Vista schools and a prime location near Hwy 370 and Shadow Lake Towne Center and walking trails complete the package!
Contact an agent
Home facts
- Year built:1987
- Listing ID #:22526611
- Added:49 day(s) ago
- Updated:October 29, 2025 at 07:30 AM
Rooms and interior
- Bedrooms:3
- Total bathrooms:3
- Full bathrooms:1
- Half bathrooms:1
- Living area:2,101 sq. ft.
Heating and cooling
- Cooling:Central Air
- Heating:Forced Air
Structure and exterior
- Roof:Composition
- Year built:1987
- Building area:2,101 sq. ft.
- Lot area:0.22 Acres
Schools
- High school:Papillion-La Vista South
- Middle school:Papillion
- Elementary school:Anderson Grove
Utilities
- Water:Public
- Sewer:Public Sewer
Finances and disclosures
- Price:$315,000
- Price per sq. ft.:$149.93
- Tax amount:$4,290 (2024)
New listings near 11809 Quail Drive
- New
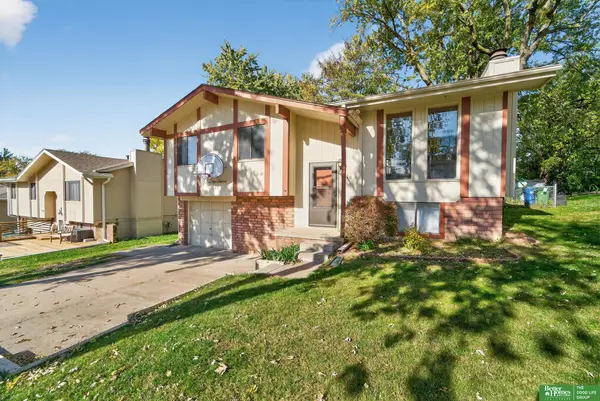 Listed by BHGRE$235,000Active3 beds 2 baths1,183 sq. ft.
Listed by BHGRE$235,000Active3 beds 2 baths1,183 sq. ft.3310 Sierra Street, Bellevue, NE 68123
MLS# 22532038Listed by: BETTER HOMES AND GARDENS R.E. - New
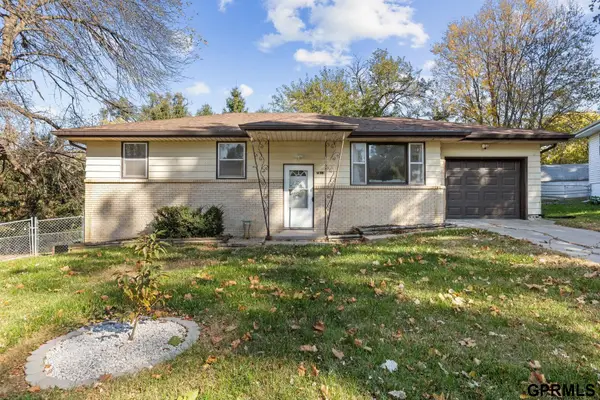 $270,000Active4 beds 2 baths1,606 sq. ft.
$270,000Active4 beds 2 baths1,606 sq. ft.7813 Arends Circle, Bellevue, NE 68147
MLS# 22531995Listed by: MERAKI REALTY GROUP - New
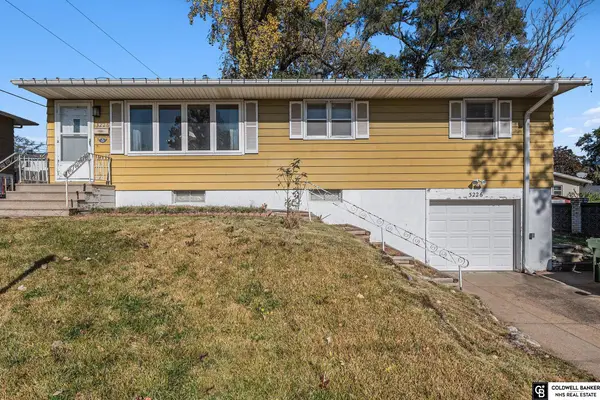 $235,000Active3 beds 2 baths1,820 sq. ft.
$235,000Active3 beds 2 baths1,820 sq. ft.3226 Willow Street, Bellevue, NE 68147
MLS# 22531977Listed by: COLDWELL BANKER NHS RE - New
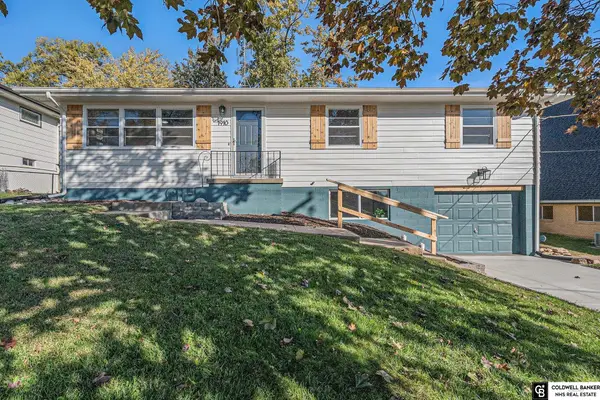 $260,000Active4 beds 2 baths1,615 sq. ft.
$260,000Active4 beds 2 baths1,615 sq. ft.1910 Lloyd Street, Bellevue, NE 68005
MLS# 22531981Listed by: COLDWELL BANKER NHS RE - New
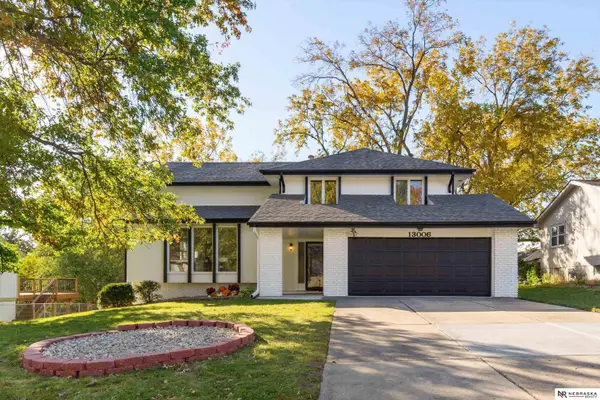 $359,999Active4 beds 3 baths2,701 sq. ft.
$359,999Active4 beds 3 baths2,701 sq. ft.13006 S 35th Street, Bellevue, NE 68123
MLS# 22531949Listed by: NEBRASKA REALTY - New
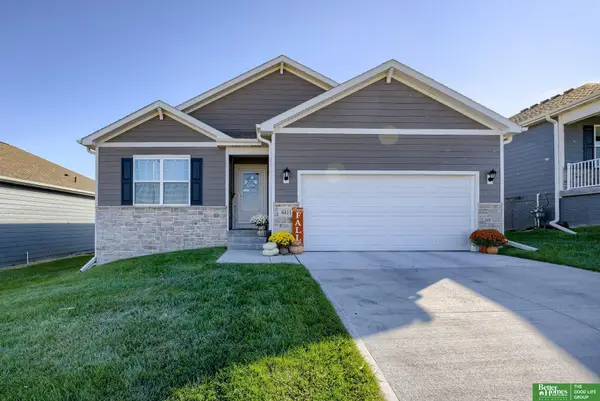 Listed by BHGRE$335,000Active3 beds 3 baths1,493 sq. ft.
Listed by BHGRE$335,000Active3 beds 3 baths1,493 sq. ft.4411 Schilling Drive, Bellevue, NE 68123
MLS# 22531846Listed by: BETTER HOMES AND GARDENS R.E. - New
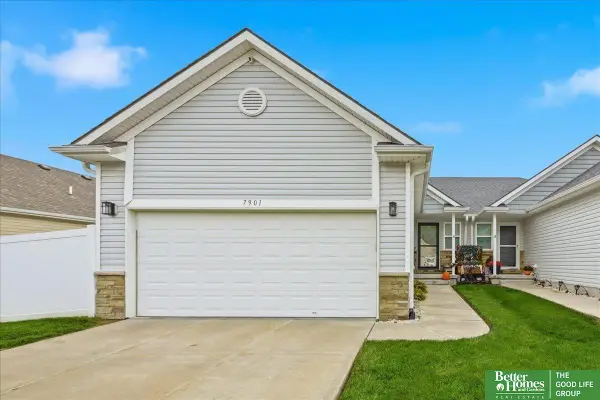 Listed by BHGRE$315,000Active3 beds 3 baths1,411 sq. ft.
Listed by BHGRE$315,000Active3 beds 3 baths1,411 sq. ft.7901 S 24th Street, Bellevue, NE 68147
MLS# 22531778Listed by: BETTER HOMES AND GARDENS R.E. 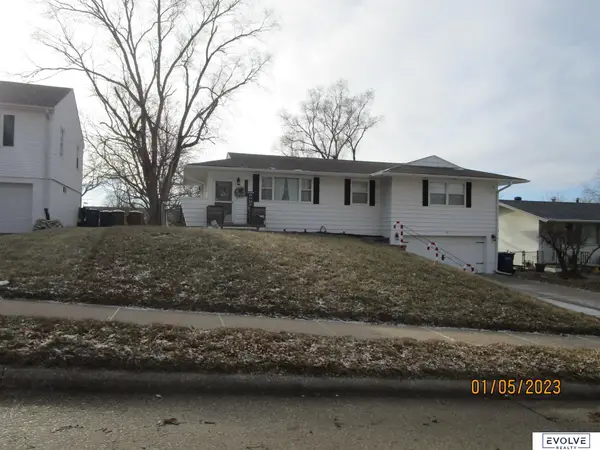 $250,000Pending3 beds 2 baths1,540 sq. ft.
$250,000Pending3 beds 2 baths1,540 sq. ft.1317 Hansen Avenue, Bellevue, NE 68005
MLS# 22531570Listed by: EVOLVE REALTY- New
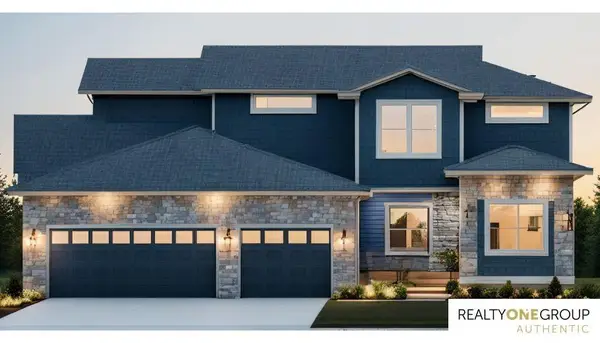 $602,070Active6 beds 4 baths2,315 sq. ft.
$602,070Active6 beds 4 baths2,315 sq. ft.8706 S 23rd Street, Bellevue, NE 68147
MLS# 22531531Listed by: REALTY ONE GROUP AUTHENTIC - New
 $90,000Active3 beds 2 baths1,216 sq. ft.
$90,000Active3 beds 2 baths1,216 sq. ft.3101 Washington Street #Lot 18, Bellevue, NE 68005
MLS# 22531508Listed by: EXP REALTY LLC
