11817 Quail Drive, Bellevue, NE 68123
Local realty services provided by:Better Homes and Gardens Real Estate The Good Life Group
11817 Quail Drive,Bellevue, NE 68123
$365,000
- 4 Beds
- 3 Baths
- 2,820 sq. ft.
- Single family
- Active
Listed by:
- Jody Reynek(402) 212 - 5639Better Homes and Gardens Real Estate The Good Life Group
MLS#:22526557
Source:NE_OABR
Price summary
- Price:$365,000
- Price per sq. ft.:$129.43
About this home
Rare property in this high demand neighborhood...a well maintained 4 bed ranch backing to green space w/ no rear neighbors. Easy living on the main floor has everything you need - a spacious great room with cathedral ceilings, brick fireplace, plenty of windows to let in the sun, as well as deck access to enjoy Mother Nature in your private, treed backyard. The eat-in kitchen is ideally located & open to both the great & formal dining rooms - it has loads of space, a pantry, & includes all appliances. There are two bedrooms on the main and two true beds down. The primary boasts a walk-in closet, plus an ensuite w dual sinks & oversized shower. Need more space? The lower level has a vast walkout family room, 3/4 bath, two beds - each w/ a walk-in closet, plus an additional 250+ sq ft finished room AND tremendous storage too! Roof 2024, leaf gutter guards, main floor laundry w/ folding area, ext paint 2021, W&D + bsmt fridge included. Terrific neighborhood with extensive walking trails.
Contact an agent
Home facts
- Year built:1984
- Listing ID #:22526557
- Added:2 day(s) ago
- Updated:September 20, 2025 at 06:00 PM
Rooms and interior
- Bedrooms:4
- Total bathrooms:3
- Full bathrooms:1
- Living area:2,820 sq. ft.
Heating and cooling
- Cooling:Central Air
- Heating:Forced Air
Structure and exterior
- Roof:Composition
- Year built:1984
- Building area:2,820 sq. ft.
- Lot area:0.22 Acres
Schools
- High school:Papillion-La Vista South
- Middle school:Papillion
- Elementary school:Anderson Grove
Utilities
- Water:Public
- Sewer:Public Sewer
Finances and disclosures
- Price:$365,000
- Price per sq. ft.:$129.43
- Tax amount:$5,590 (2024)
New listings near 11817 Quail Drive
- New
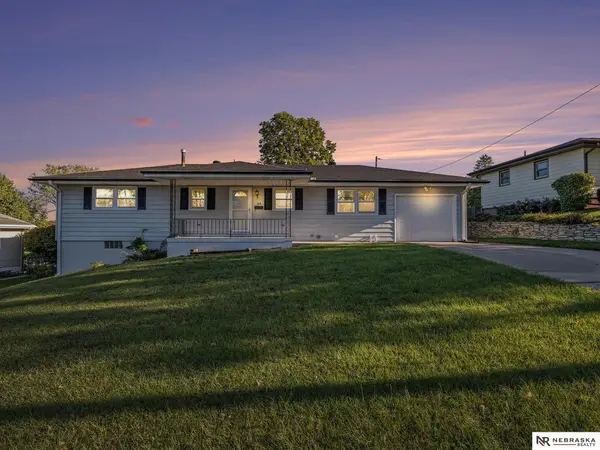 $230,000Active4 beds 2 baths2,294 sq. ft.
$230,000Active4 beds 2 baths2,294 sq. ft.114 Valley View Drive, Bellevue, NE 68005
MLS# 22526889Listed by: NEBRASKA REALTY - New
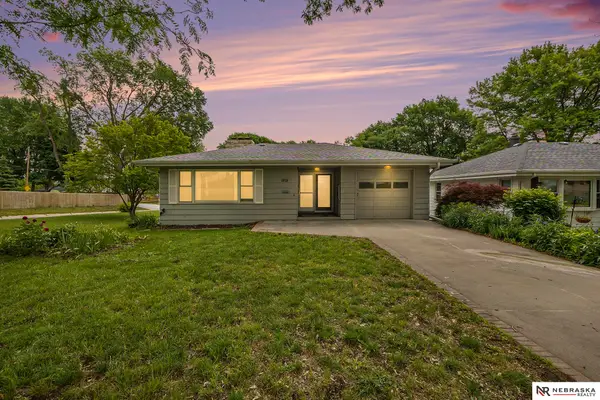 $269,900Active3 beds 2 baths2,684 sq. ft.
$269,900Active3 beds 2 baths2,684 sq. ft.1801 Franklin Street, Bellevue, NE 68005
MLS# 22526886Listed by: NEBRASKA REALTY - New
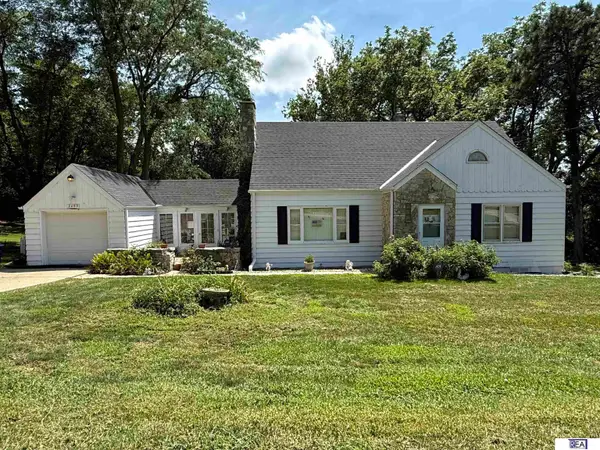 $377,500Active3 beds 2 baths2,512 sq. ft.
$377,500Active3 beds 2 baths2,512 sq. ft.2405 Sidney Street, Bellevue, NE 68005
MLS# 22526016Listed by: REAL ESTATE ASSOCIATES, INC - New
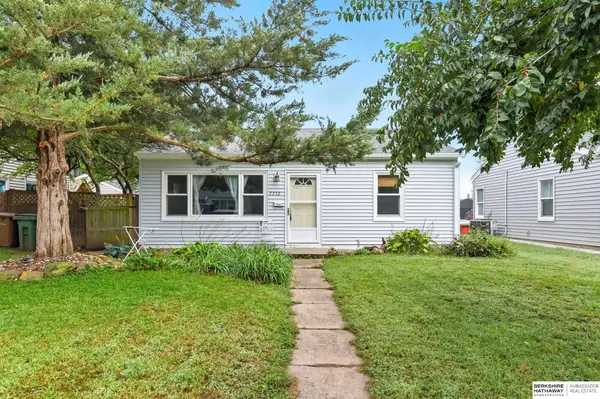 $190,000Active3 beds 1 baths1,020 sq. ft.
$190,000Active3 beds 1 baths1,020 sq. ft.2232 Wilson Drive, Bellevue, NE 68005
MLS# 22526783Listed by: BHHS AMBASSADOR REAL ESTATE - Open Sun, 12 to 2pmNew
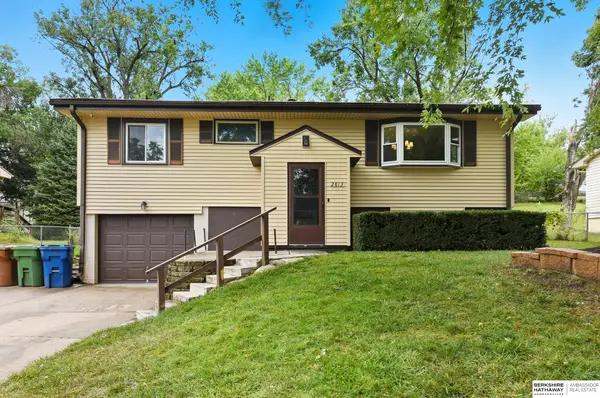 $285,000Active3 beds 2 baths1,660 sq. ft.
$285,000Active3 beds 2 baths1,660 sq. ft.2813 Bryan Avenue, Bellevue, NE 68005
MLS# 22525148Listed by: BHHS AMBASSADOR REAL ESTATE - New
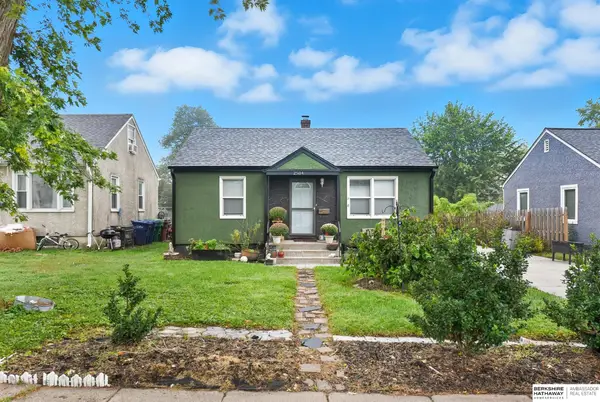 $187,500Active2 beds 2 baths1,242 sq. ft.
$187,500Active2 beds 2 baths1,242 sq. ft.2504 Main Street, Bellevue, NE 68005
MLS# 22526466Listed by: BHHS AMBASSADOR REAL ESTATE - Open Sat, 12 to 2pmNew
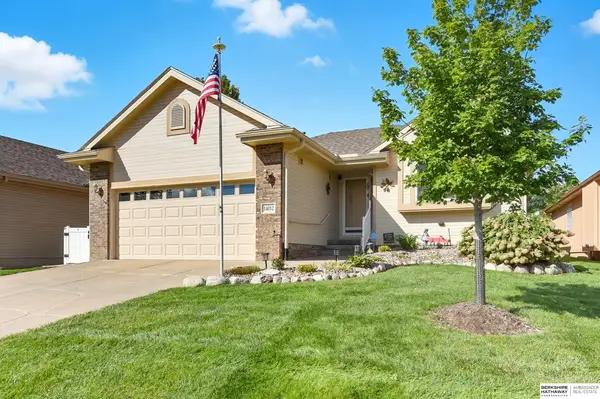 $320,000Active3 beds 3 baths1,547 sq. ft.
$320,000Active3 beds 3 baths1,547 sq. ft.14112 S 22nd Street, Bellevue, NE 68123
MLS# 22526728Listed by: BHHS AMBASSADOR REAL ESTATE - New
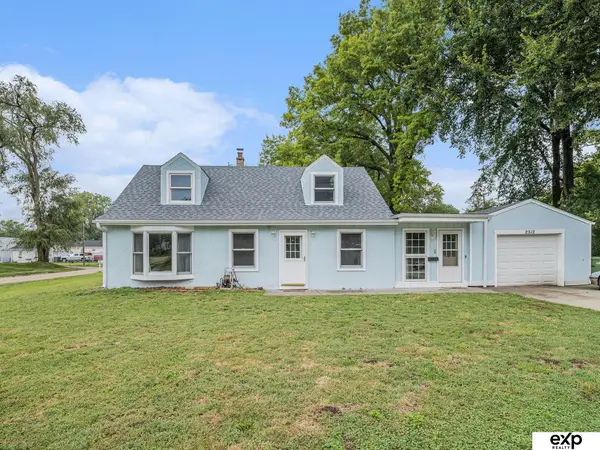 $245,000Active3 beds 2 baths1,968 sq. ft.
$245,000Active3 beds 2 baths1,968 sq. ft.2512 Washington Street, Bellevue, NE 68005
MLS# 22526730Listed by: EXP REALTY LLC - New
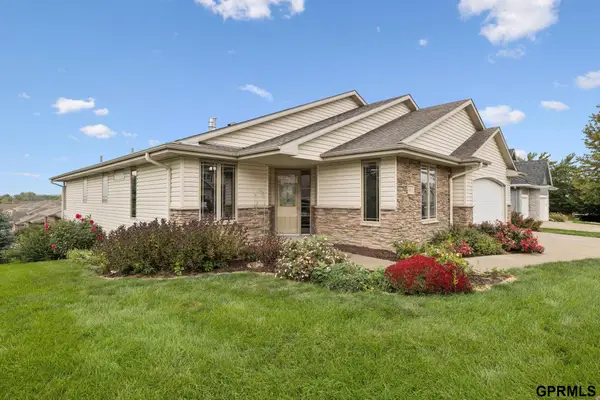 $500,000Active4 beds 4 baths3,005 sq. ft.
$500,000Active4 beds 4 baths3,005 sq. ft.4314 Edgerton Drive, Bellevue, NE 68123
MLS# 22526699Listed by: SUCCESS 100 REALTY LLC - Open Sat, 12 to 2pmNew
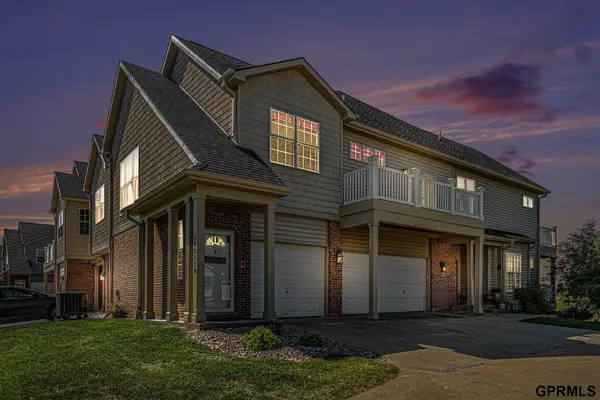 $230,000Active2 beds 2 baths1,457 sq. ft.
$230,000Active2 beds 2 baths1,457 sq. ft.14002 Tregaron Ridge Avenue #B, Bellevue, NE 68123
MLS# 22526684Listed by: MERAKI REALTY GROUP
