4314 Edgerton Drive, Bellevue, NE 68123
Local realty services provided by:Better Homes and Gardens Real Estate The Good Life Group
Listed by:gina todero
Office:success 100 realty llc.
MLS#:22526699
Source:NE_OABR
Price summary
- Price:$500,000
- Price per sq. ft.:$166.39
About this home
Stunning Custom-Built Home with Timeless Craftsmanship! Thoughtfully built with ADA accessibility throughout the entire main floor, this home is perfect for comfortable living at any stage of life. Soaring 12ft ceilings in this open concept main floor layout, accented by 8ft maple wood doorways & expansive Pella windows that flood the space with natural light. Classic polished natural wood flooring. The kitchen features custom oak cabinetry with interior pullout drawers for optimal organization & accessibility. French doors lead into a large primary suite, complete with a walk-in closet and a full ADA-accessible en-suite bathroom. Enjoy peaceful mornings or relaxing evenings on the large covered deck overlooking serene views. Fresh paint throughout this 4-bedroom, 3-full-bath home. Lower-level includes a spacious rec room, 4th bedroom, full bath, & multiple unfinished bonus rooms—including one designed as a future 3rd-car garage, with a utility sink & exterior access. A MUST SEE!
Contact an agent
Home facts
- Year built:2007
- Listing ID #:22526699
- Added:1 day(s) ago
- Updated:September 19, 2025 at 10:17 AM
Rooms and interior
- Bedrooms:4
- Total bathrooms:4
- Full bathrooms:3
- Living area:3,005 sq. ft.
Heating and cooling
- Cooling:Central Air
- Heating:Forced Air
Structure and exterior
- Roof:Composition
- Year built:2007
- Building area:3,005 sq. ft.
- Lot area:0.25 Acres
Schools
- High school:Papillion-La Vista South
- Middle school:Papillion
- Elementary school:Anderson Grove
Utilities
- Water:Public
- Sewer:Public Sewer
Finances and disclosures
- Price:$500,000
- Price per sq. ft.:$166.39
- Tax amount:$8,760 (2024)
New listings near 4314 Edgerton Drive
- New
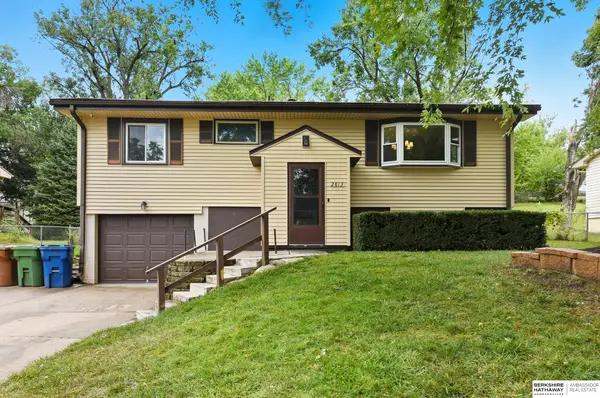 $285,000Active3 beds 2 baths1,660 sq. ft.
$285,000Active3 beds 2 baths1,660 sq. ft.2813 Bryan Avenue, Bellevue, NE 68005
MLS# 22525148Listed by: BHHS AMBASSADOR REAL ESTATE - New
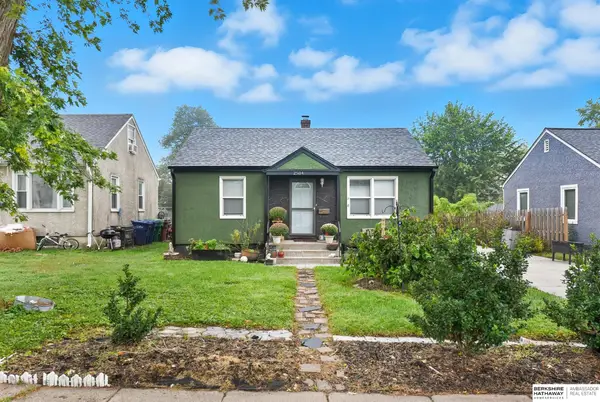 $187,500Active2 beds 2 baths1,242 sq. ft.
$187,500Active2 beds 2 baths1,242 sq. ft.2504 Main Street, Bellevue, NE 68005
MLS# 22526466Listed by: BHHS AMBASSADOR REAL ESTATE - New
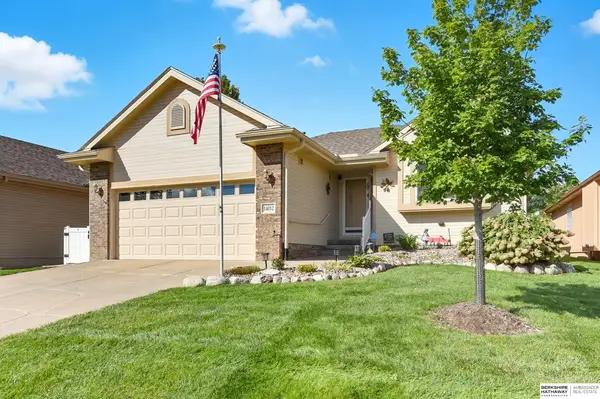 $320,000Active3 beds 3 baths1,547 sq. ft.
$320,000Active3 beds 3 baths1,547 sq. ft.14112 S 22nd Street, Bellevue, NE 68123
MLS# 22526728Listed by: BHHS AMBASSADOR REAL ESTATE - New
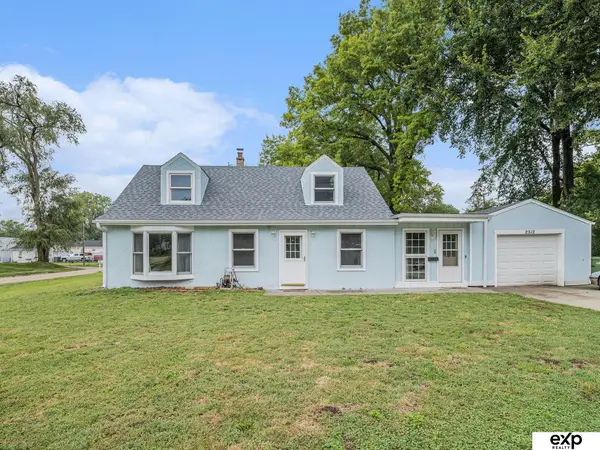 $245,000Active3 beds 2 baths1,968 sq. ft.
$245,000Active3 beds 2 baths1,968 sq. ft.2512 Washington Street, Bellevue, NE 68005
MLS# 22526730Listed by: EXP REALTY LLC - Open Sat, 12 to 2pmNew
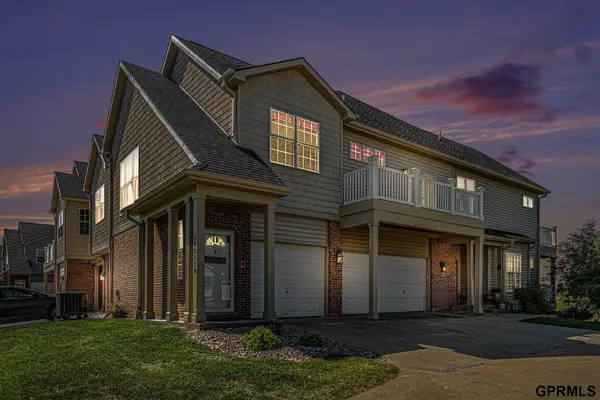 $230,000Active2 beds 2 baths1,457 sq. ft.
$230,000Active2 beds 2 baths1,457 sq. ft.14002 Tregaron Ridge Avenue #B, Bellevue, NE 68123
MLS# 22526684Listed by: MERAKI REALTY GROUP - New
 $635,000Active4 beds 3 baths3,638 sq. ft.
$635,000Active4 beds 3 baths3,638 sq. ft.4614 Windcrest Drive, Bellevue, NE 68133
MLS# 22526636Listed by: BHHS AMBASSADOR REAL ESTATE  $250,000Pending2 beds 2 baths1,177 sq. ft.
$250,000Pending2 beds 2 baths1,177 sq. ft.4613 Leawood Court, Bellevue, NE 68133
MLS# 22512712Listed by: NEBRASKA REALTY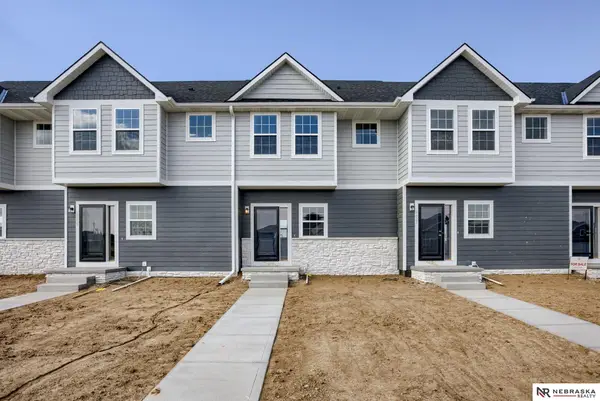 $250,000Pending2 beds 2 baths1,128 sq. ft.
$250,000Pending2 beds 2 baths1,128 sq. ft.4609 Leawood Court, Bellevue, NE 68133
MLS# 22512713Listed by: NEBRASKA REALTY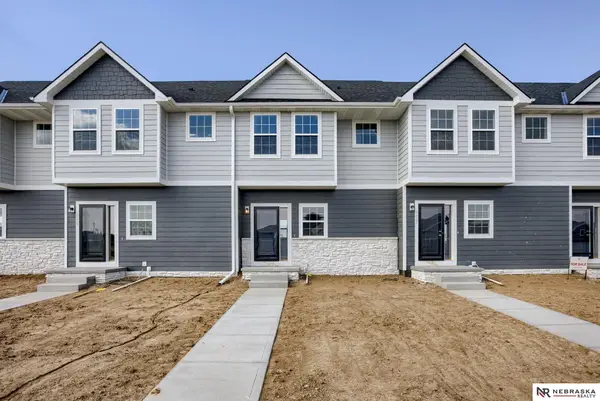 $250,000Pending2 beds 2 baths1,177 sq. ft.
$250,000Pending2 beds 2 baths1,177 sq. ft.4605 Leawood Court, Bellevue, NE 68133
MLS# 22512714Listed by: NEBRASKA REALTY
