1326 Bellevue Boulevard, Bellevue, NE 68005
Local realty services provided by:Better Homes and Gardens Real Estate The Good Life Group
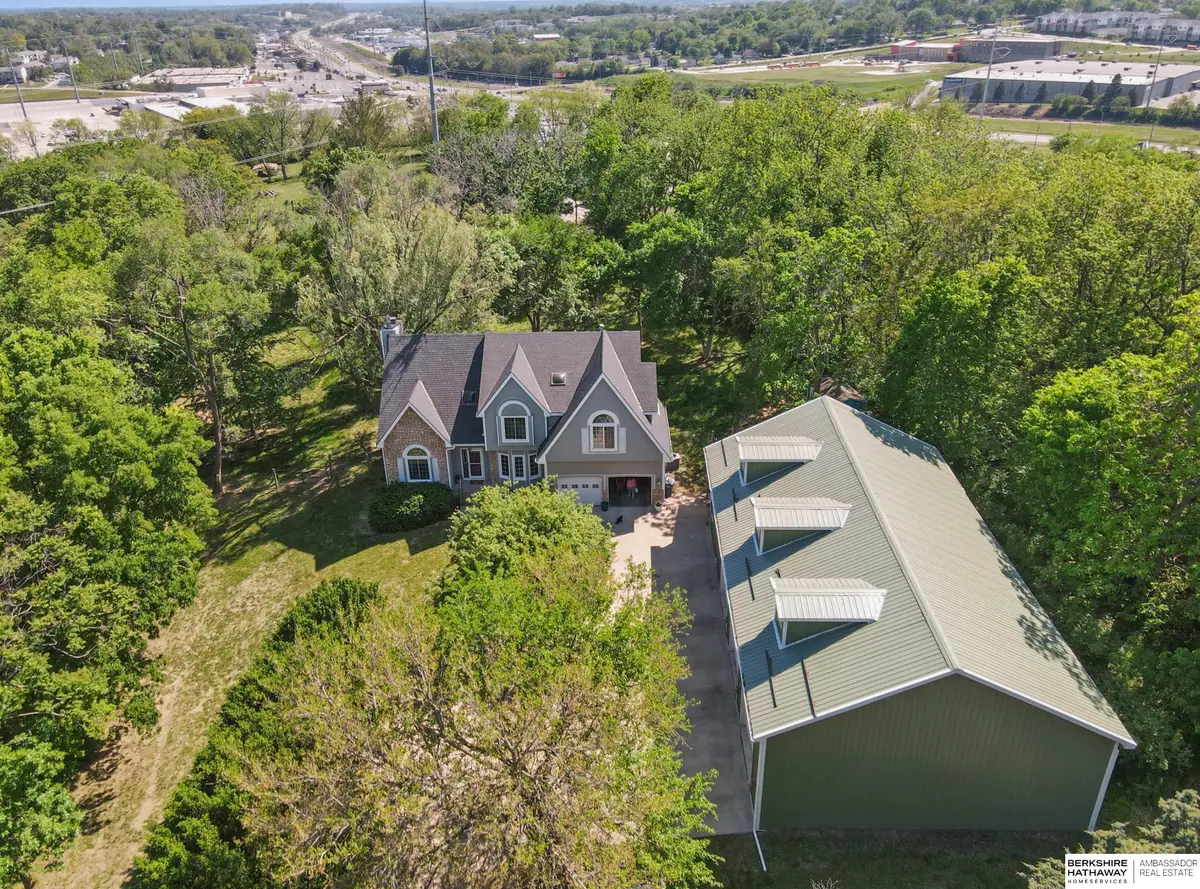
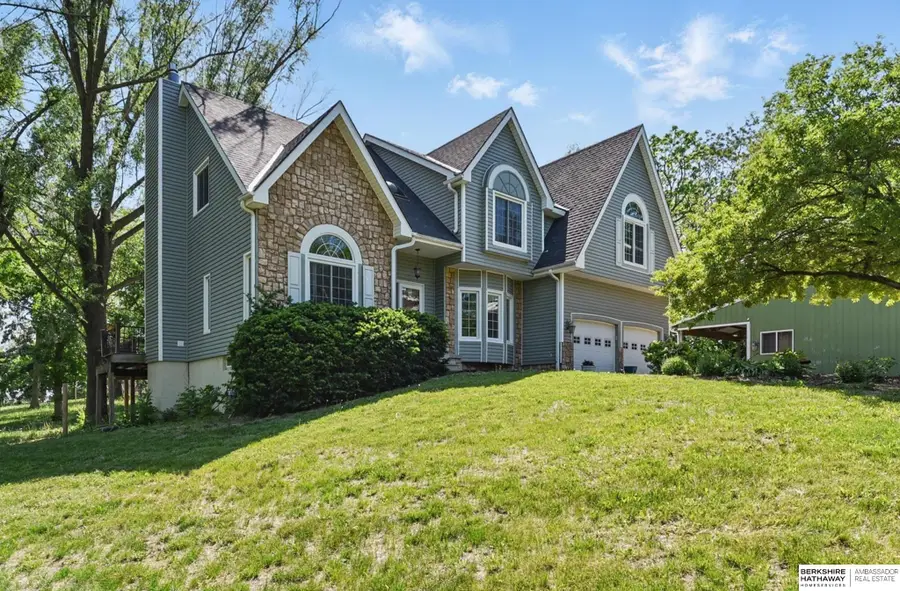
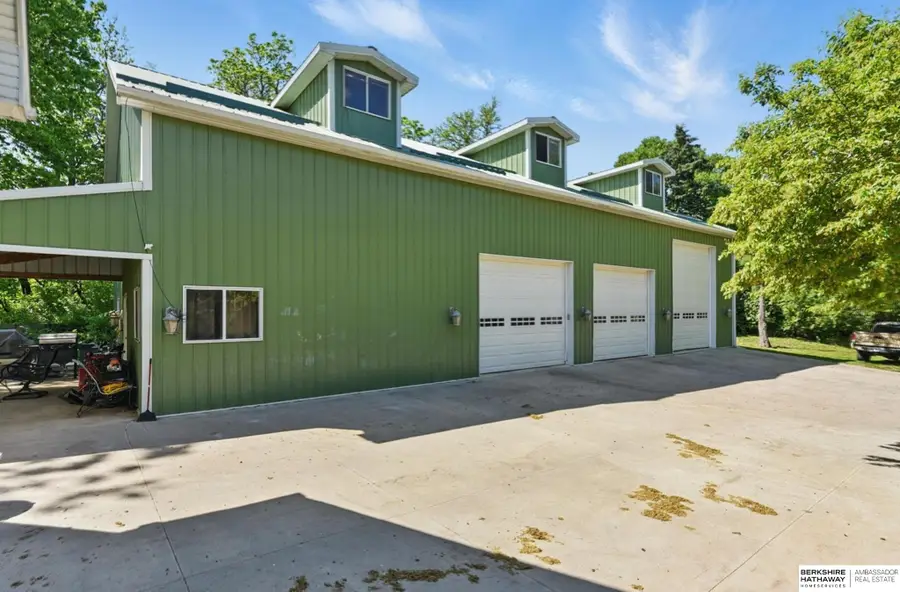
1326 Bellevue Boulevard,Bellevue, NE 68005
$725,000
- 5 Beds
- 4 Baths
- 3,775 sq. ft.
- Single family
- Pending
Listed by:julie daugherty-braun
Office:bhhs ambassador real estate
MLS#:22516796
Source:NE_OABR
Price summary
- Price:$725,000
- Price per sq. ft.:$192.05
About this home
Pre-Inspected! You HAVE to see this amazing private, treed, 1.6 acre estate w/ a spacious home, a massive heated outbuilding (72 x 40) for 6+ vehicles w/ an attached living area/apt., & additional loft space for extra storage. As you enjoy the drive up to the property off the iconic Bellevue Blvd. you will be impressed w/ the layout of the lot, expansive driveway & easy access to all buildings. Once inside this lovely 2-story home you will be awed by the floor to ceiling windows & the views of the backyard. The charming kitchen has beautiful granite counters, refreshed cabinets, new lighting, & a large dining area w/ a door to the sizeable deck. Upstairs you will find an enormous primary bedroom w/ an en-suite containing a jetted tub, dual vanity, & a walk-in closet. Access to the 5th bedroom can be made from the hall or the primary bedroom for convenience. The finished walkout basement is perfect for entertaining and family fun!
Contact an agent
Home facts
- Year built:1990
- Listing Id #:22516796
- Added:56 day(s) ago
- Updated:August 10, 2025 at 07:23 AM
Rooms and interior
- Bedrooms:5
- Total bathrooms:4
- Full bathrooms:2
- Half bathrooms:2
- Living area:3,775 sq. ft.
Heating and cooling
- Cooling:Central Air
- Heating:Forced Air
Structure and exterior
- Year built:1990
- Building area:3,775 sq. ft.
- Lot area:1.6 Acres
Schools
- High school:South
- Middle school:Marrs
- Elementary school:Forest Station
Utilities
- Water:Public
- Sewer:Public Sewer
Finances and disclosures
- Price:$725,000
- Price per sq. ft.:$192.05
- Tax amount:$9,563 (2024)
New listings near 1326 Bellevue Boulevard
- New
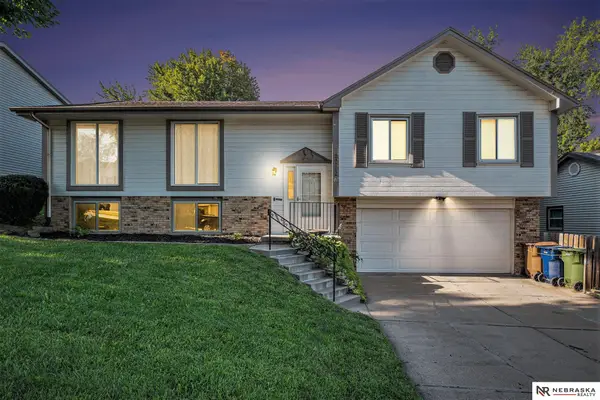 $299,000Active3 beds 3 baths2,066 sq. ft.
$299,000Active3 beds 3 baths2,066 sq. ft.3712 Schuemann Drive, Bellevue, NE 68123
MLS# 22523039Listed by: NEBRASKA REALTY - New
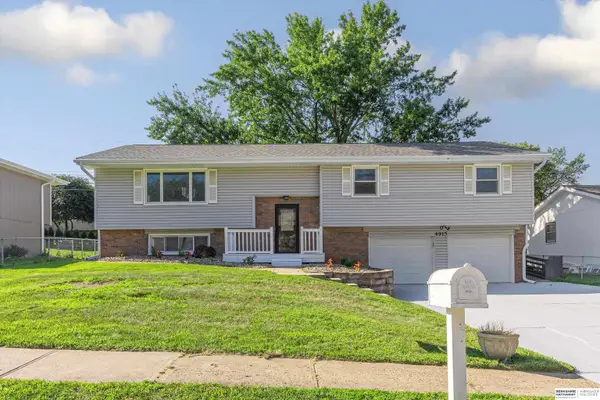 $334,000Active4 beds 3 baths2,157 sq. ft.
$334,000Active4 beds 3 baths2,157 sq. ft.4915 Robin Drive, Bellevue, NE 68157
MLS# 22523020Listed by: BHHS AMBASSADOR REAL ESTATE - New
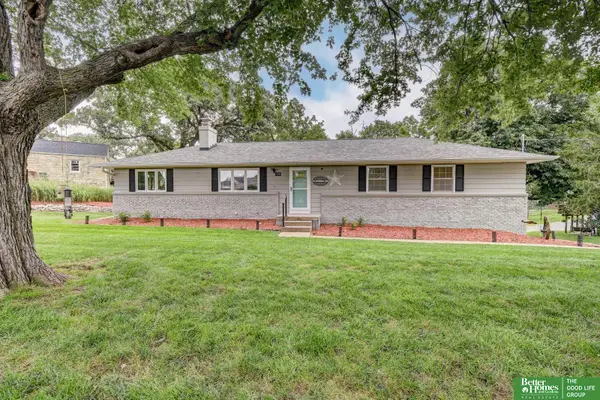 $370,000Active4 beds 3 baths2,448 sq. ft.
$370,000Active4 beds 3 baths2,448 sq. ft.309 Bellevue Boulevard N, Bellevue, NE 68005-9999
MLS# 22522941Listed by: BETTER HOMES AND GARDENS R.E. - New
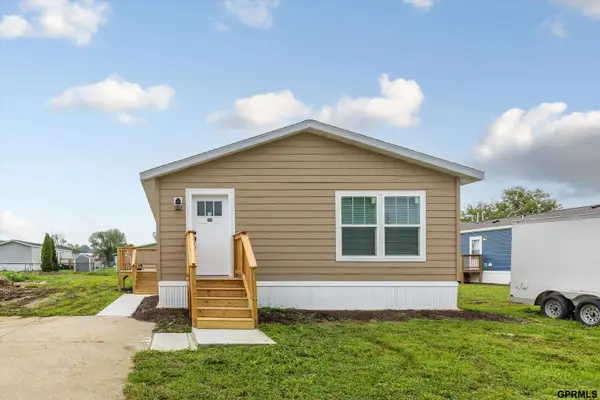 $132,900Active3 beds 2 baths1,230 sq. ft.
$132,900Active3 beds 2 baths1,230 sq. ft.306 Paradise Terrace, Bellevue, NE 68005
MLS# 22522251Listed by: REVEL REALTY - New
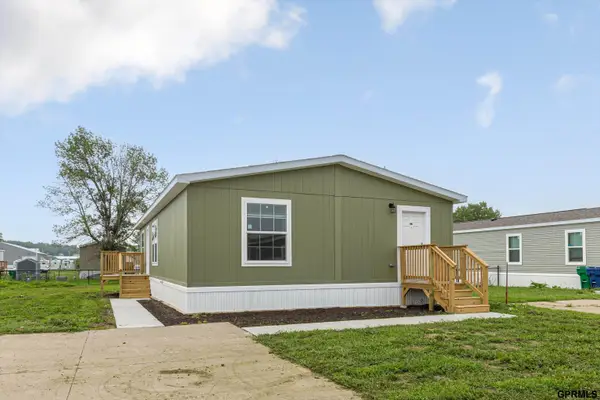 $129,900Active3 beds 2 baths1,286 sq. ft.
$129,900Active3 beds 2 baths1,286 sq. ft.306 E 37 Place #Lot 45, Bellevue, NE 68005
MLS# 22522266Listed by: REVEL REALTY - Open Sun, 12 to 2pmNew
 $200,000Active3 beds 2 baths1,216 sq. ft.
$200,000Active3 beds 2 baths1,216 sq. ft.2004 Jefferson Street, Bellevue, NE 68005
MLS# 22522838Listed by: BHHS AMBASSADOR REAL ESTATE - New
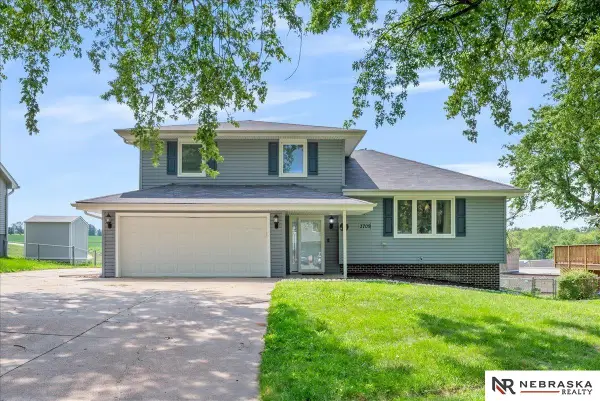 $315,000Active3 beds 3 baths2,182 sq. ft.
$315,000Active3 beds 3 baths2,182 sq. ft.3709 Coffey Avenue, Bellevue, NE 68123
MLS# 22522820Listed by: NEBRASKA REALTY - New
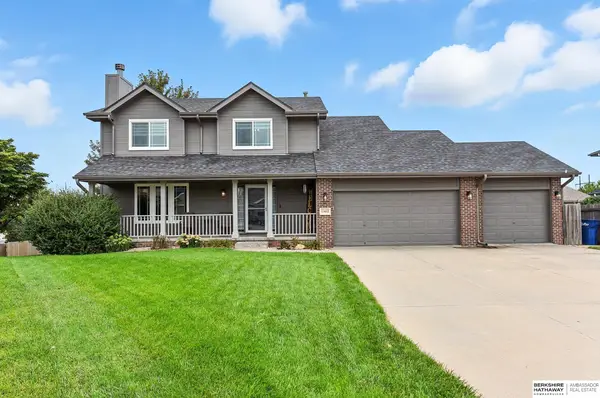 $399,900Active5 beds 3 baths2,459 sq. ft.
$399,900Active5 beds 3 baths2,459 sq. ft.13612 S 41st Circle, Bellevue, NE 68123
MLS# 22522810Listed by: BHHS AMBASSADOR REAL ESTATE - New
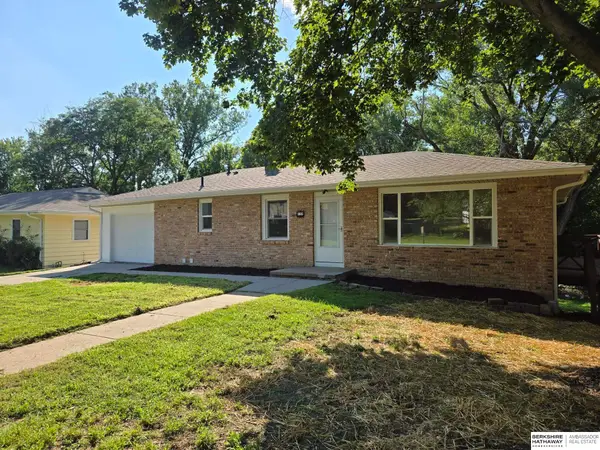 $305,000Active4 beds 2 baths2,100 sq. ft.
$305,000Active4 beds 2 baths2,100 sq. ft.122 Hillside Drive, Bellevue, NE 68005
MLS# 22522794Listed by: BHHS AMBASSADOR REAL ESTATE - New
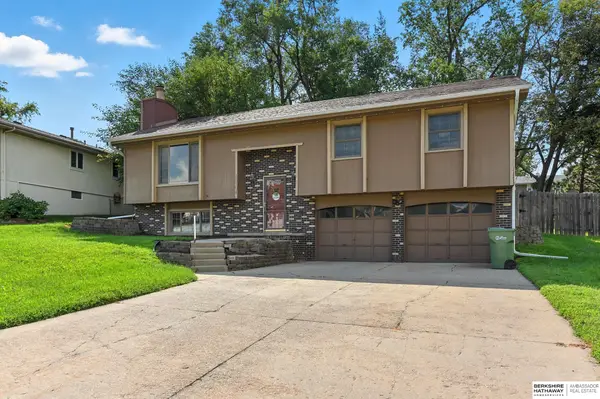 $299,000Active3 beds 3 baths1,905 sq. ft.
$299,000Active3 beds 3 baths1,905 sq. ft.15104 Versaille Street, Bellevue, NE 68123
MLS# 22521893Listed by: BHHS AMBASSADOR REAL ESTATE
