1801 Franklin Street, Bellevue, NE 68005
Local realty services provided by:Better Homes and Gardens Real Estate The Good Life Group
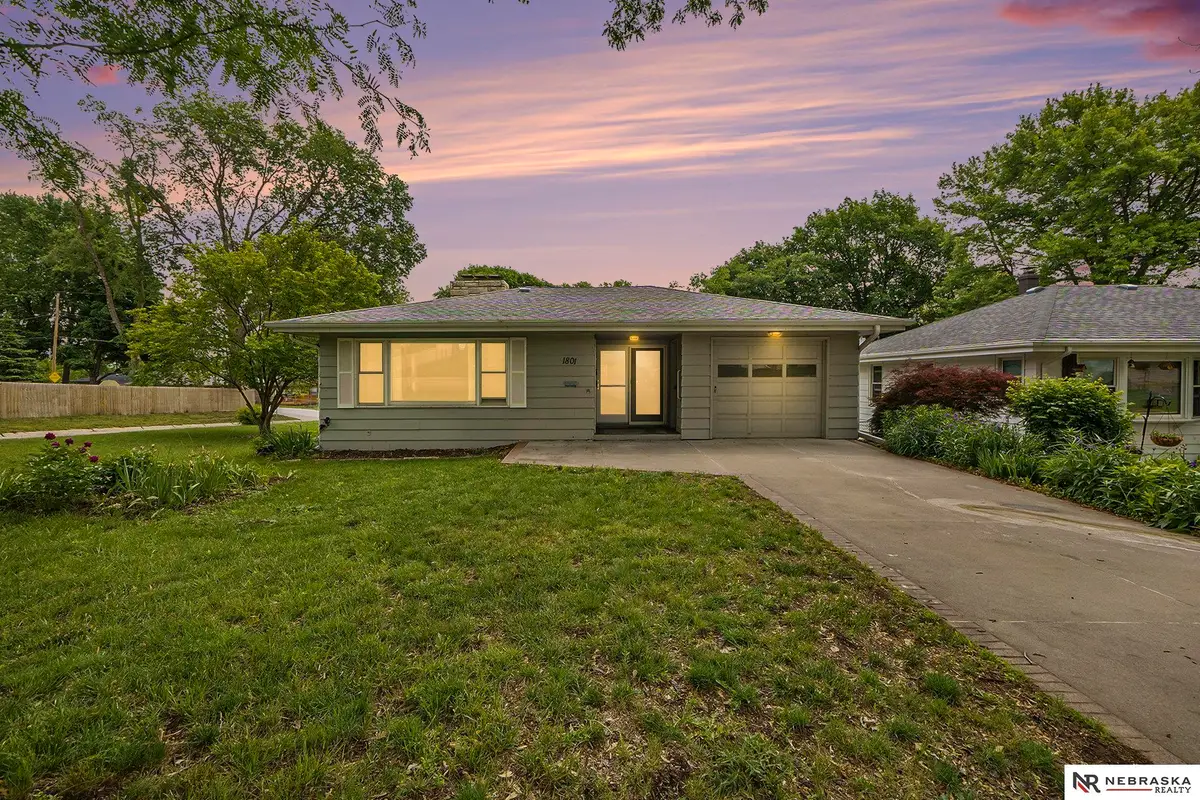
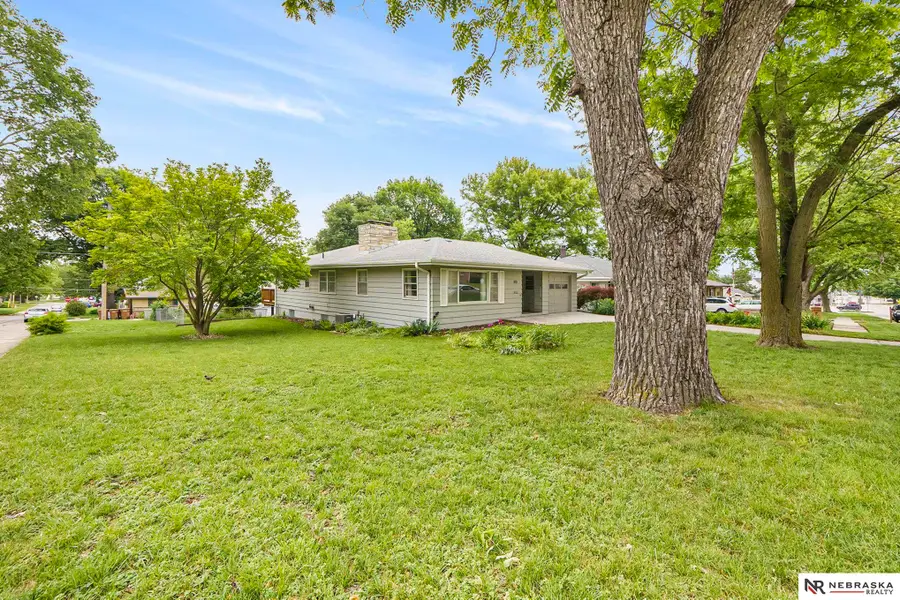
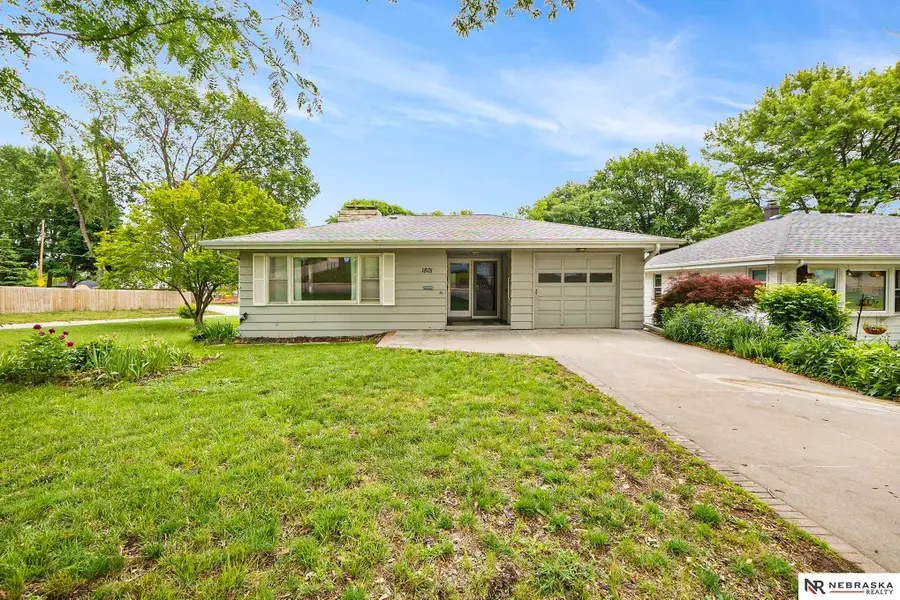
1801 Franklin Street,Bellevue, NE 68005
$285,000
- 3 Beds
- 2 Baths
- 2,684 sq. ft.
- Single family
- Active
Listed by:heather williams
Office:nebraska realty
MLS#:22512955
Source:NE_OABR
Price summary
- Price:$285,000
- Price per sq. ft.:$106.18
About this home
Contract Pending, taking backup offers. Holy smokes - this home has space! 2,684 square feet, 3 beds, 2 baths, & a 3 car garage, this Bellevue ranch is bursting with potential. The expansive walkout basement features multiple non-conforming rooms, including a large living room with its own exterior entrance-hello, multigenerational living or future rental opportunity! You'll find two stunning stone fireplaces, one on each level, adding warmth & character throughout. The east-facing bedrooms on the main floor open directly onto the cedar deck through sliding glass doors. & for the plant lovers, the kitchen boasts a skylight & a bay window above the sink, offering the ideal spot to let your greenery thrive. Downstairs, there's already a counter with a sink installed, plus gas lines ready for future appliances. Whether you're envisioning a 2nd kitchen, a cozy in-law suite, or the ultimate basement bar, the groundwork is already in place. Corner lot, close to Offutt AFB & downtown Omaha!
Contact an agent
Home facts
- Year built:1956
- Listing Id #:22512955
- Added:82 day(s) ago
- Updated:August 10, 2025 at 02:32 PM
Rooms and interior
- Bedrooms:3
- Total bathrooms:2
- Full bathrooms:1
- Living area:2,684 sq. ft.
Heating and cooling
- Cooling:Central Air
- Heating:Forced Air
Structure and exterior
- Roof:Composition
- Year built:1956
- Building area:2,684 sq. ft.
- Lot area:0.22 Acres
Schools
- High school:Bellevue East
- Middle school:Bellevue Mission
- Elementary school:Bertha Barber
Utilities
- Water:Public
- Sewer:Public Sewer
Finances and disclosures
- Price:$285,000
- Price per sq. ft.:$106.18
New listings near 1801 Franklin Street
- New
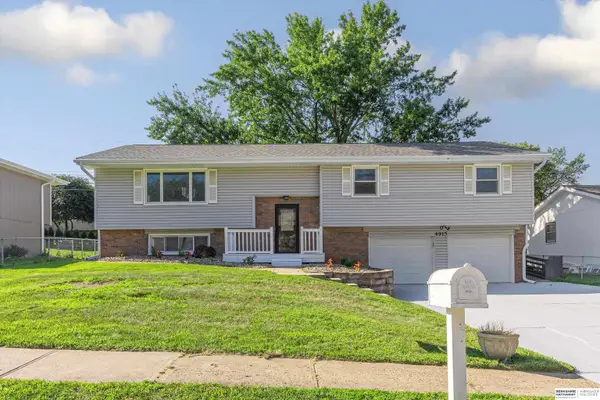 $334,000Active4 beds 3 baths2,157 sq. ft.
$334,000Active4 beds 3 baths2,157 sq. ft.4915 Robin Drive, Bellevue, NE 68157
MLS# 22523020Listed by: BHHS AMBASSADOR REAL ESTATE - New
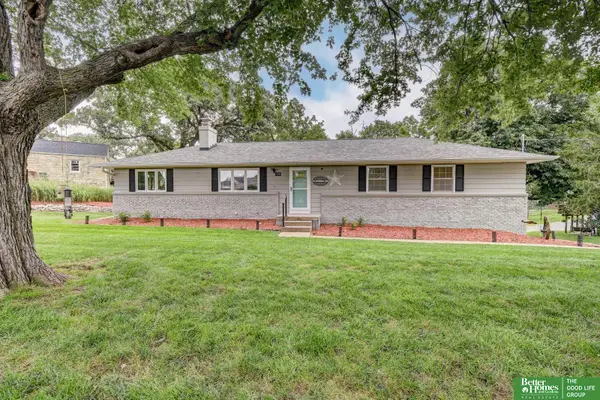 $370,000Active4 beds 3 baths2,448 sq. ft.
$370,000Active4 beds 3 baths2,448 sq. ft.309 Bellevue Boulevard N, Bellevue, NE 68005-9999
MLS# 22522941Listed by: BETTER HOMES AND GARDENS R.E. - New
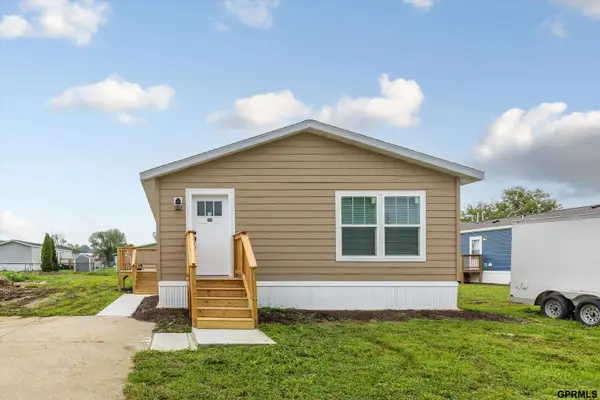 $132,900Active3 beds 2 baths1,230 sq. ft.
$132,900Active3 beds 2 baths1,230 sq. ft.306 Paradise Terrace, Bellevue, NE 68005
MLS# 22522251Listed by: REVEL REALTY - New
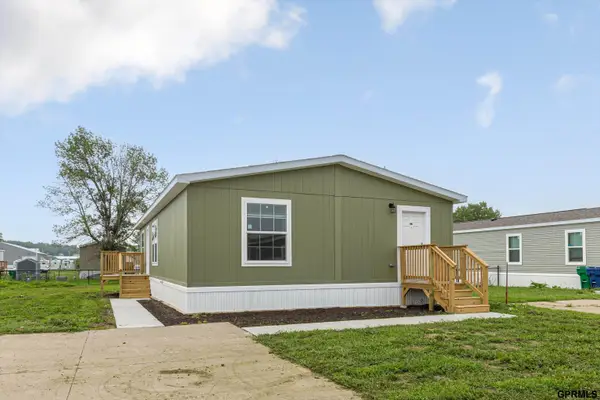 $129,900Active3 beds 2 baths1,286 sq. ft.
$129,900Active3 beds 2 baths1,286 sq. ft.306 E 37 Place #Lot 45, Bellevue, NE 68005
MLS# 22522266Listed by: REVEL REALTY - Open Sun, 12 to 2pmNew
 $200,000Active3 beds 2 baths1,216 sq. ft.
$200,000Active3 beds 2 baths1,216 sq. ft.2004 Jefferson Street, Bellevue, NE 68005
MLS# 22522838Listed by: BHHS AMBASSADOR REAL ESTATE - New
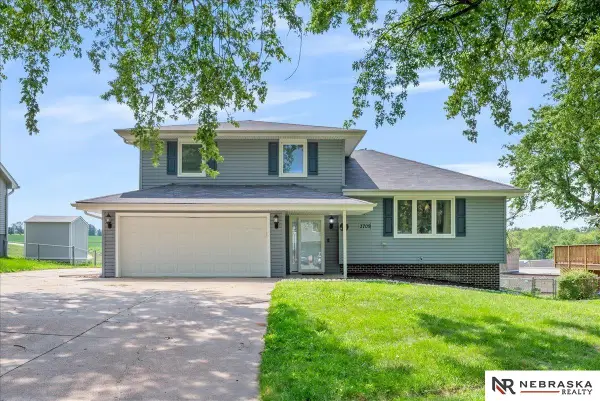 $315,000Active3 beds 3 baths2,182 sq. ft.
$315,000Active3 beds 3 baths2,182 sq. ft.3709 Coffey Avenue, Bellevue, NE 68123
MLS# 22522820Listed by: NEBRASKA REALTY - New
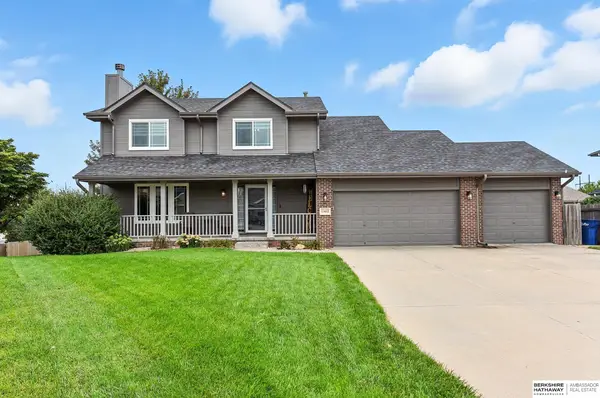 $399,900Active5 beds 3 baths2,459 sq. ft.
$399,900Active5 beds 3 baths2,459 sq. ft.13612 S 41st Circle, Bellevue, NE 68123
MLS# 22522810Listed by: BHHS AMBASSADOR REAL ESTATE - New
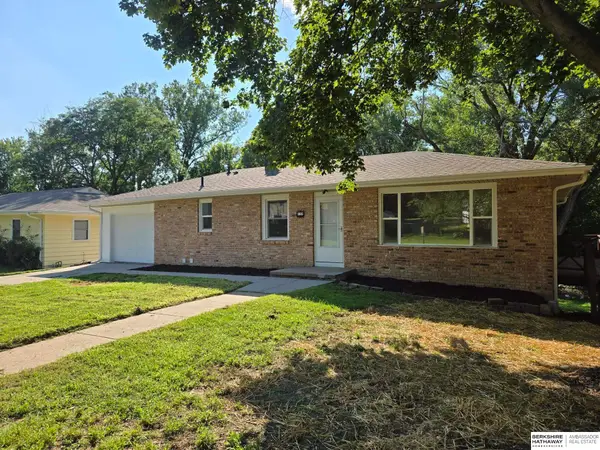 $305,000Active4 beds 2 baths2,100 sq. ft.
$305,000Active4 beds 2 baths2,100 sq. ft.122 Hillside Drive, Bellevue, NE 68005
MLS# 22522794Listed by: BHHS AMBASSADOR REAL ESTATE - New
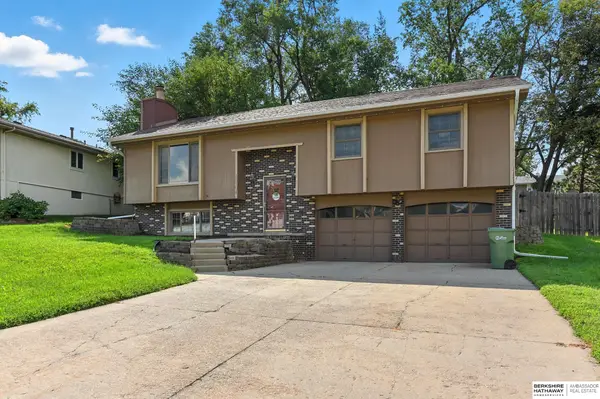 $299,000Active3 beds 3 baths1,905 sq. ft.
$299,000Active3 beds 3 baths1,905 sq. ft.15104 Versaille Street, Bellevue, NE 68123
MLS# 22521893Listed by: BHHS AMBASSADOR REAL ESTATE - New
 $320,000Active3 beds 3 baths2,488 sq. ft.
$320,000Active3 beds 3 baths2,488 sq. ft.7109 Sun Valley Drive, Omaha, NE 68157
MLS# 22522768Listed by: NEBRASKA REALTY
