1808 Platte River Drive, Bellevue, NE 68123
Local realty services provided by:Better Homes and Gardens Real Estate The Good Life Group
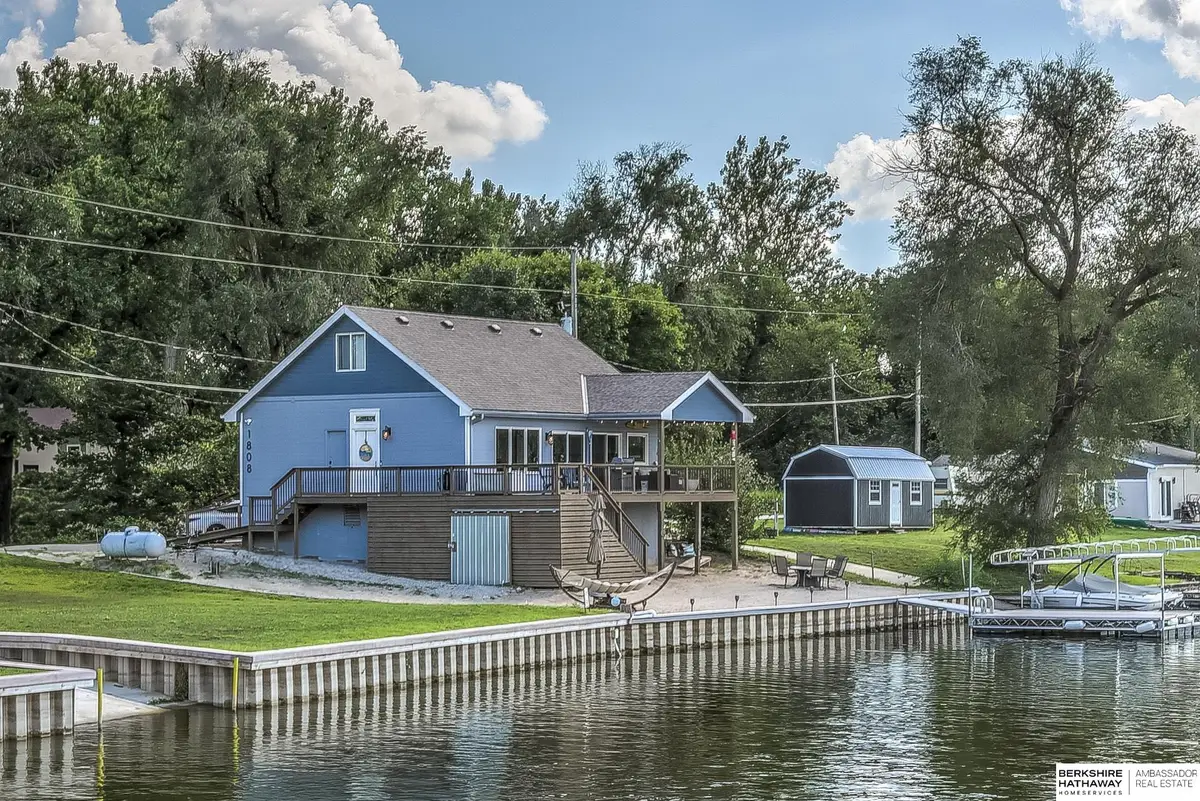
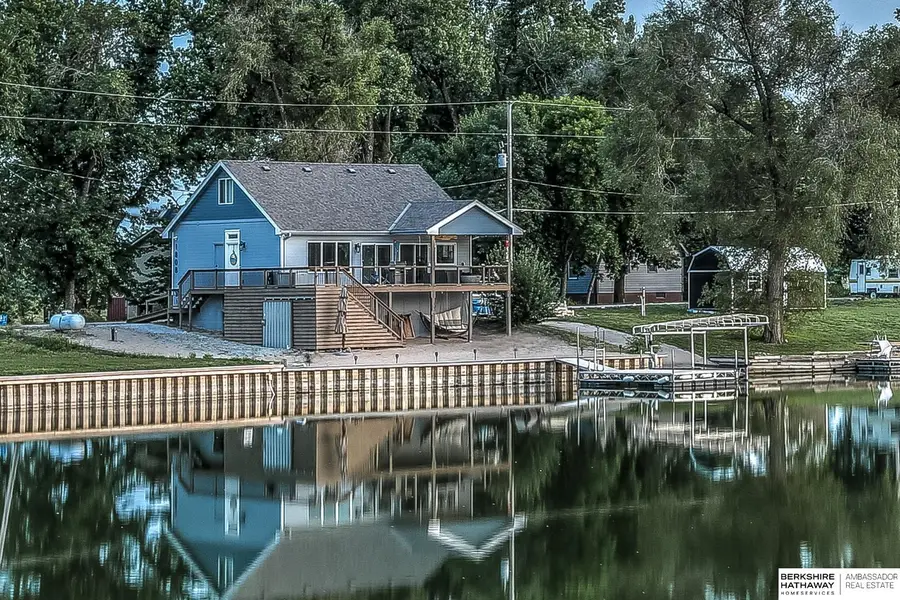
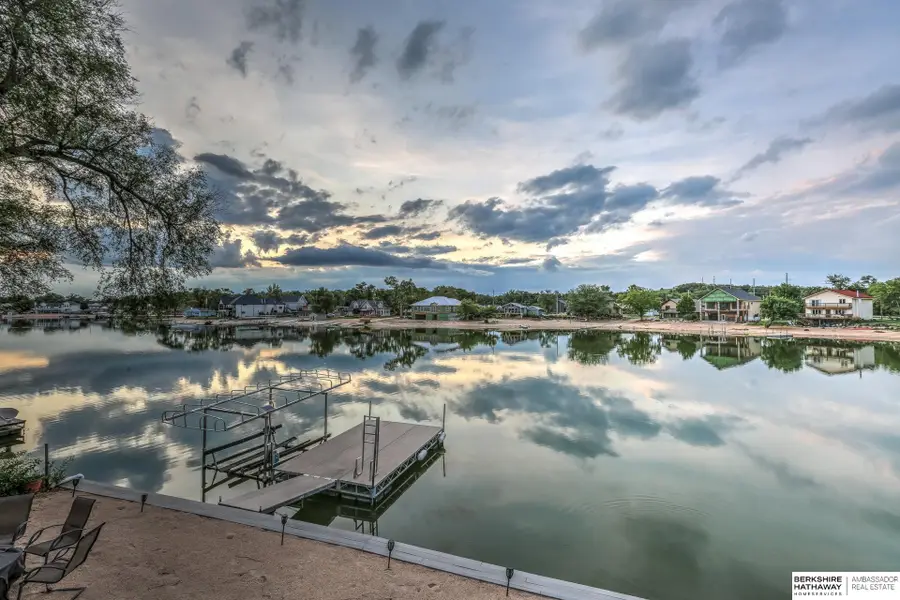
1808 Platte River Drive,Bellevue, NE 68123
$534,900
- 3 Beds
- 2 Baths
- 1,509 sq. ft.
- Single family
- Pending
Listed by:megan owens
Office:bhhs ambassador real estate
MLS#:22521314
Source:NE_OABR
Price summary
- Price:$534,900
- Price per sq. ft.:$354.47
- Monthly HOA dues:$54.17
About this home
Lake Life is Calling! Discover the charm of Hanson’s Lake - a private lake community designed for relaxation and plenty of recreation. With unbeatable views of the water and sunsets; private boat dock and solar powered boat lift; plus your very own sandy beach, every day feels like a vacation! Move right into this better than new retreat featuring a bright and welcoming interior; updated, eat-in kitchen with picturesque views out the back plus an abundance of cabinet/counter space; cathedral ceilings; spacious living room; stylish bathrooms with modern tile surrounds; main floor primary suite with walk-in closet; oversized 2nd floor bedrooms and so much more! The expansive deck is the perfect place to entertain or simply unwind too. Whether you're looking for a full-time place to call home or a weekend getaway to enjoy boating, swimming, skiing, wakeboarding, paddle boarding or fishing with a lake that is stocked each year, this dreamy oasis is ready for you to start making memories!
Contact an agent
Home facts
- Year built:2018
- Listing Id #:22521314
- Added:19 day(s) ago
- Updated:August 12, 2025 at 02:10 PM
Rooms and interior
- Bedrooms:3
- Total bathrooms:2
- Full bathrooms:1
- Living area:1,509 sq. ft.
Heating and cooling
- Cooling:Central Air
- Heating:Forced Air, Propane
Structure and exterior
- Roof:Composition
- Year built:2018
- Building area:1,509 sq. ft.
- Lot area:0.11 Acres
Schools
- High school:Platteview
- Middle school:Platteview Central
- Elementary school:Springfield
Utilities
- Water:Well
- Sewer:Private Sewer
Finances and disclosures
- Price:$534,900
- Price per sq. ft.:$354.47
- Tax amount:$4,172 (2024)
New listings near 1808 Platte River Drive
- New
 $220,000Active3 beds 1 baths1,045 sq. ft.
$220,000Active3 beds 1 baths1,045 sq. ft.2106 Pleasantview Lane, Bellevue, NE 68005
MLS# 22523419Listed by: NEBRASKA REALTY - New
 $355,000Active4 beds 3 baths3,432 sq. ft.
$355,000Active4 beds 3 baths3,432 sq. ft.2913 Halifax Drive, Bellevue, NE 68123
MLS# 22523355Listed by: NEBRASKA REALTY - New
 $450,000Active5 beds 3 baths2,874 sq. ft.
$450,000Active5 beds 3 baths2,874 sq. ft.2107 Barbara Avenue, Bellevue, NE 68147
MLS# 22523321Listed by: BHHS AMBASSADOR REAL ESTATE  $315,000Pending4 beds 3 baths1,956 sq. ft.
$315,000Pending4 beds 3 baths1,956 sq. ft.1007 Normandy Drive, Bellevue, NE 68005
MLS# 22523305Listed by: BHHS AMBASSADOR REAL ESTATE- New
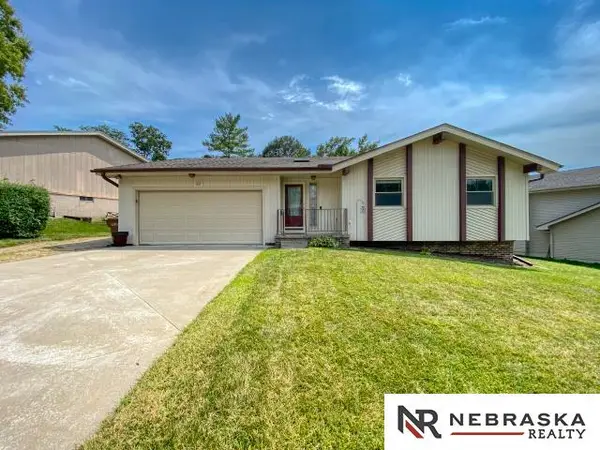 $325,000Active3 beds 3 baths2,025 sq. ft.
$325,000Active3 beds 3 baths2,025 sq. ft.4817 Red Rock Avenue, Omaha, NE 68157
MLS# 22523309Listed by: NEBRASKA REALTY - New
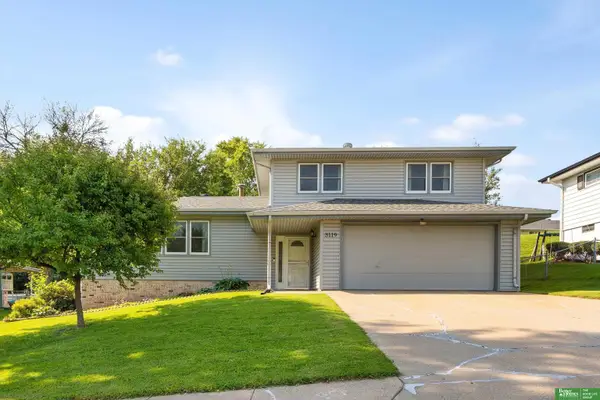 $315,000Active4 beds 3 baths1,944 sq. ft.
$315,000Active4 beds 3 baths1,944 sq. ft.3119 Coffey Avenue, Bellevue, NE 68123
MLS# 22523259Listed by: BETTER HOMES AND GARDENS R.E. - New
 $265,000Active3 beds 2 baths1,092 sq. ft.
$265,000Active3 beds 2 baths1,092 sq. ft.8205 S 39th Avenue, Bellevue, NE 68147
MLS# 22523296Listed by: NEBRASKA REALTY - New
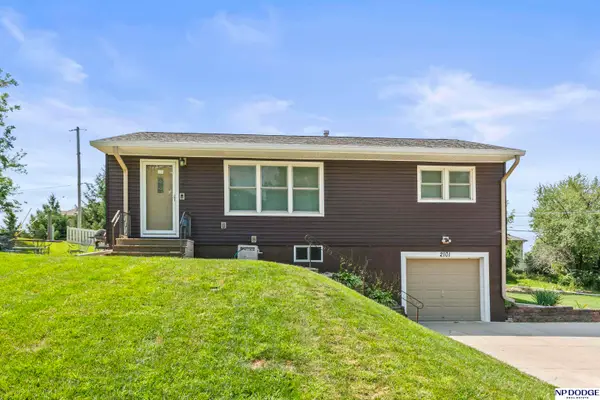 $230,000Active3 beds 1 baths1,234 sq. ft.
$230,000Active3 beds 1 baths1,234 sq. ft.2101 Power Drive, Bellevue, NE 68005
MLS# 22523243Listed by: NP DODGE RE SALES INC 148DODGE - New
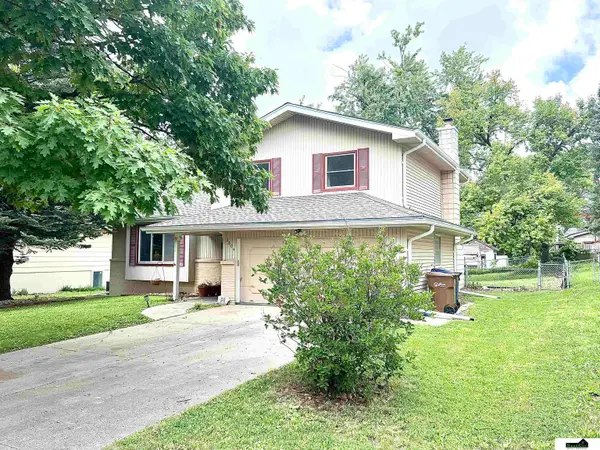 $320,000Active3 beds 3 baths2,002 sq. ft.
$320,000Active3 beds 3 baths2,002 sq. ft.2804 Greensboro Avenue, Bellevue, NE 68005
MLS# 22523240Listed by: SIMPLICITY REAL ESTATE - New
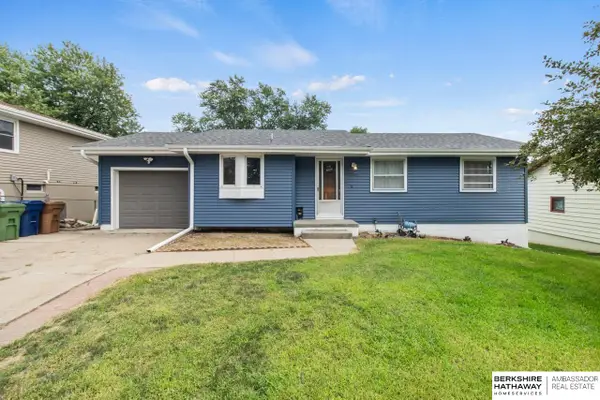 $260,000Active4 beds 2 baths1,618 sq. ft.
$260,000Active4 beds 2 baths1,618 sq. ft.7205 Teton Avenue, Bellevue, NE 68157
MLS# 22523219Listed by: BHHS AMBASSADOR REAL ESTATE
