4817 Red Rock Avenue, Omaha, NE 68157
Local realty services provided by:Better Homes and Gardens Real Estate The Good Life Group
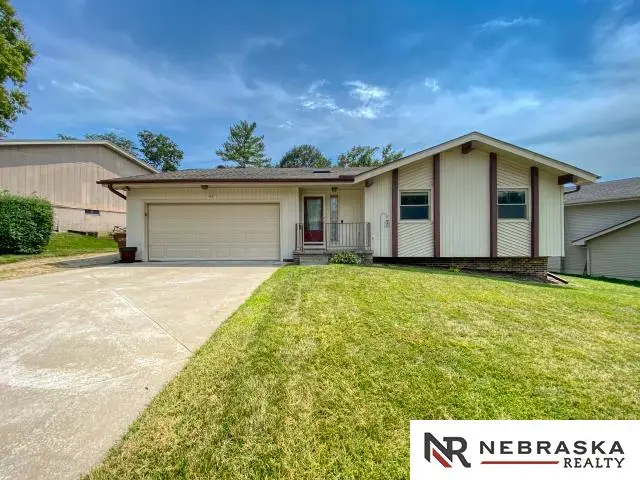
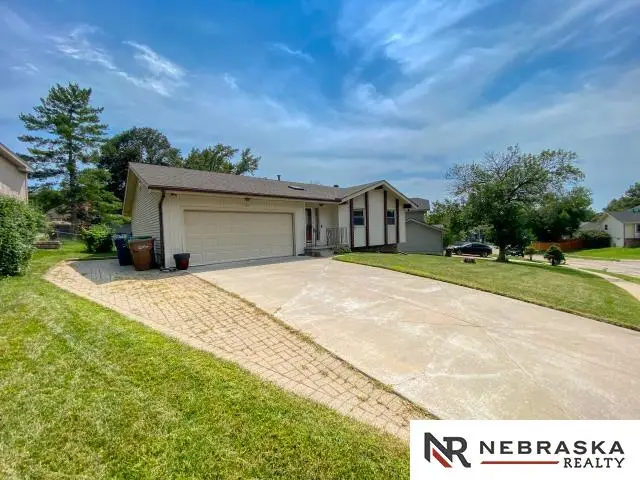
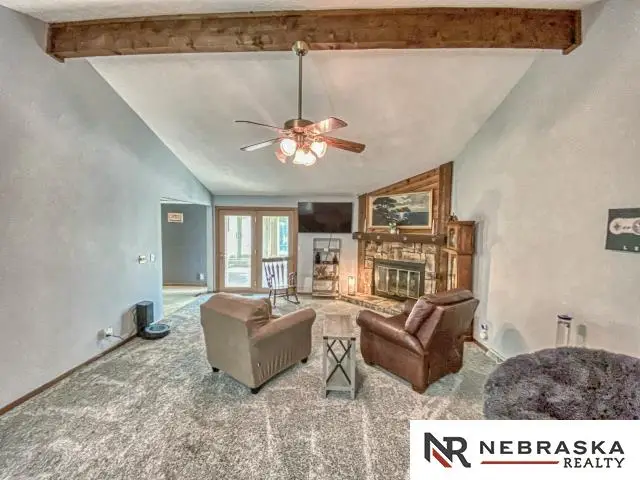
4817 Red Rock Avenue,Omaha, NE 68157
$325,000
- 3 Beds
- 3 Baths
- 2,025 sq. ft.
- Single family
- Active
Upcoming open houses
- Sun, Aug 1701:00 pm - 03:00 pm
Listed by:brandon benson
Office:nebraska realty
MLS#:22523309
Source:NE_OABR
Price summary
- Price:$325,000
- Price per sq. ft.:$160.49
About this home
Meticulously kept 3bed 3bath Bellevue charmer near schools and parks! This AMAZING ranch home features: spacious UPDATED eat-in kitchen w/stainless appliances, main floor laundry, open and airy living room w/plush NEW carpet, vaulted ceilings, cozy gas log fireplace, and French doors that lead out to a relaxing oversized 3-4 season sunroom. The main floor also boasts 2 ELEGANTLY finished bathrooms. The LL amenities include: open concept family room, elegant 3/4 bath w/soaker tub, ample storage, and durable cabinetry/entertainment center perfect for watching t.v w/friends and family. The exterior amenities include: vinyl siding, FULL fenced in lawn, storage shed, and ample driveway/off street parking for entertaining guests! With popular floor plan and tasteful updates, this home is SURE TO IMPRESS! Close/easy access to parks, schools, shops, and Offutt Air Force Base! AMA
Contact an agent
Home facts
- Year built:1982
- Listing Id #:22523309
- Added:1 day(s) ago
- Updated:August 16, 2025 at 04:36 PM
Rooms and interior
- Bedrooms:3
- Total bathrooms:3
- Full bathrooms:1
- Living area:2,025 sq. ft.
Heating and cooling
- Cooling:Central Air
- Heating:Forced Air
Structure and exterior
- Roof:Composition
- Year built:1982
- Building area:2,025 sq. ft.
- Lot area:0.19 Acres
Schools
- High school:Bryan
- Middle school:Bryan
- Elementary school:Pawnee
Utilities
- Water:Public
- Sewer:Public Sewer
Finances and disclosures
- Price:$325,000
- Price per sq. ft.:$160.49
- Tax amount:$4,728 (2024)
New listings near 4817 Red Rock Avenue
- Open Sun, 1 to 3pmNew
 $250,000Active4 beds 2 baths2,035 sq. ft.
$250,000Active4 beds 2 baths2,035 sq. ft.4663 N 45th Avenue, Omaha, NE 68104
MLS# 22523310Listed by: NEBRASKA REALTY - Open Sun, 12 to 2pmNew
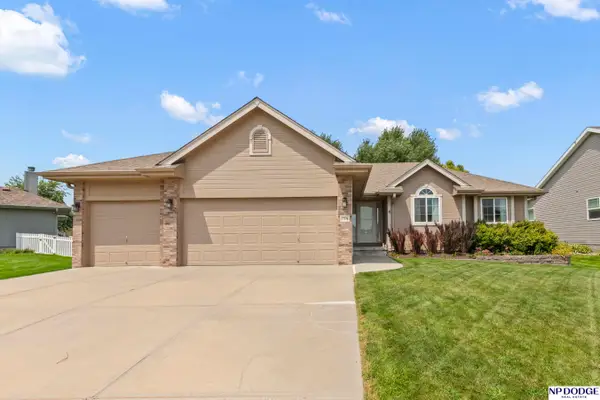 $425,000Active4 beds 3 baths1,455 sq. ft.
$425,000Active4 beds 3 baths1,455 sq. ft.17206 Joanne Drive, Omaha, NE 68136
MLS# 22523311Listed by: NP DODGE RE SALES INC 86DODGE - New
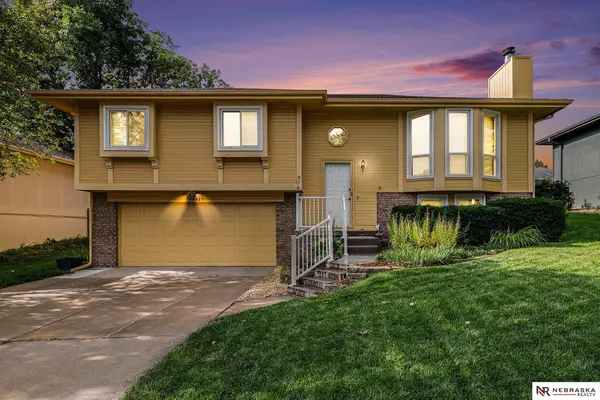 $317,000Active3 beds 3 baths1,804 sq. ft.
$317,000Active3 beds 3 baths1,804 sq. ft.14529 Parker Street, Omaha, NE 68154
MLS# 22523306Listed by: NEBRASKA REALTY - New
 $234,000Active2 beds 2 baths1,165 sq. ft.
$234,000Active2 beds 2 baths1,165 sq. ft.905 S 42 Street, Omaha, NE 68105
MLS# 22523307Listed by: PJ MORGAN REAL ESTATE - New
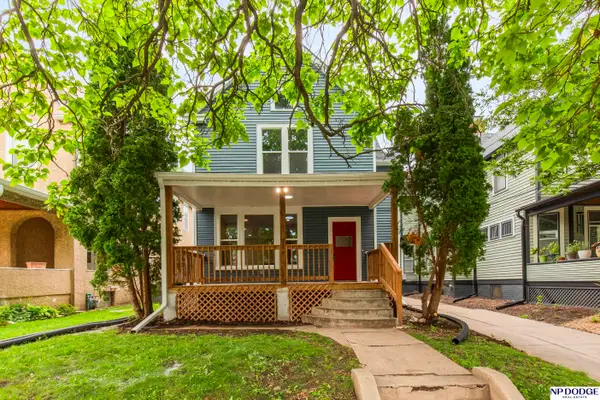 $375,000Active4 beds 3 baths2,616 sq. ft.
$375,000Active4 beds 3 baths2,616 sq. ft.806 N 39th Street, Omaha, NE 68131
MLS# 22523308Listed by: NP DODGE RE SALES INC 86DODGE - New
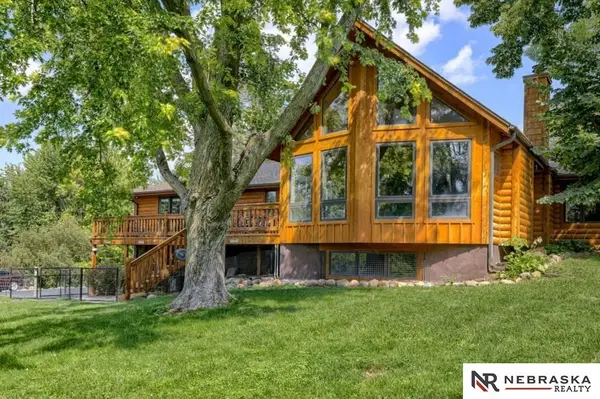 $875,000Active4 beds 4 baths2,926 sq. ft.
$875,000Active4 beds 4 baths2,926 sq. ft.4730 S 180th Street, Omaha, NE 68135
MLS# 22520961Listed by: NEBRASKA REALTY - New
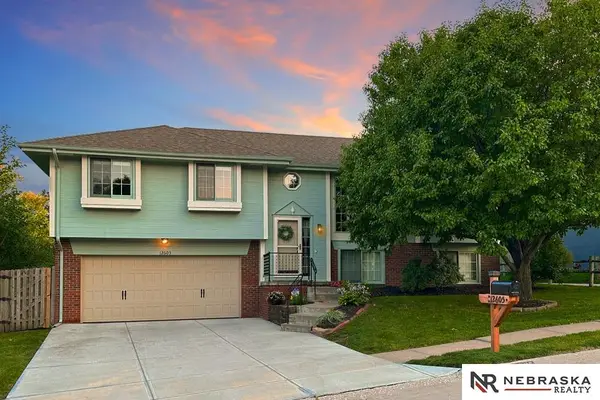 $340,000Active4 beds 3 baths2,151 sq. ft.
$340,000Active4 beds 3 baths2,151 sq. ft.12605 Meredith Avenue, Omaha, NE 68164
MLS# 22523301Listed by: NEBRASKA REALTY - Open Sun, 2 to 4pmNew
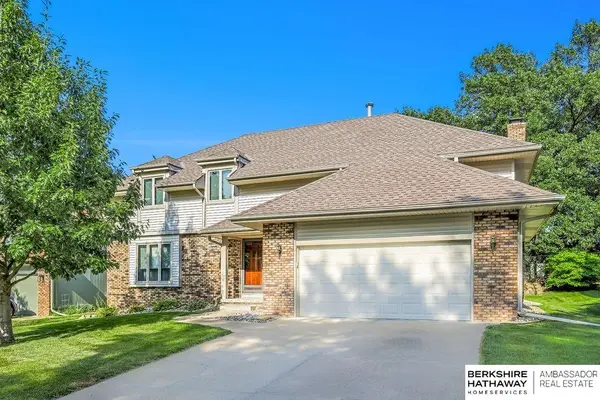 $375,000Active4 beds 3 baths2,656 sq. ft.
$375,000Active4 beds 3 baths2,656 sq. ft.829 S 113 Avenue Circle, Omaha, NE 68154
MLS# 22523292Listed by: BHHS AMBASSADOR REAL ESTATE - New
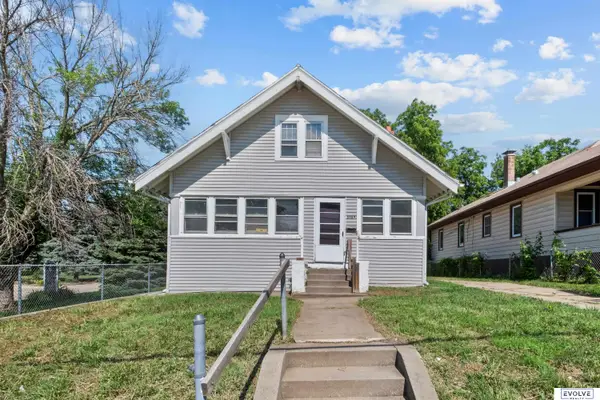 $178,000Active3 beds 1 baths1,522 sq. ft.
$178,000Active3 beds 1 baths1,522 sq. ft.3109 N 45th Street, Omaha, NE 68104
MLS# 22523299Listed by: EVOLVE REALTY
