1913 Winnie Drive #5, Bellevue, NE 68005
Local realty services provided by:Better Homes and Gardens Real Estate The Good Life Group
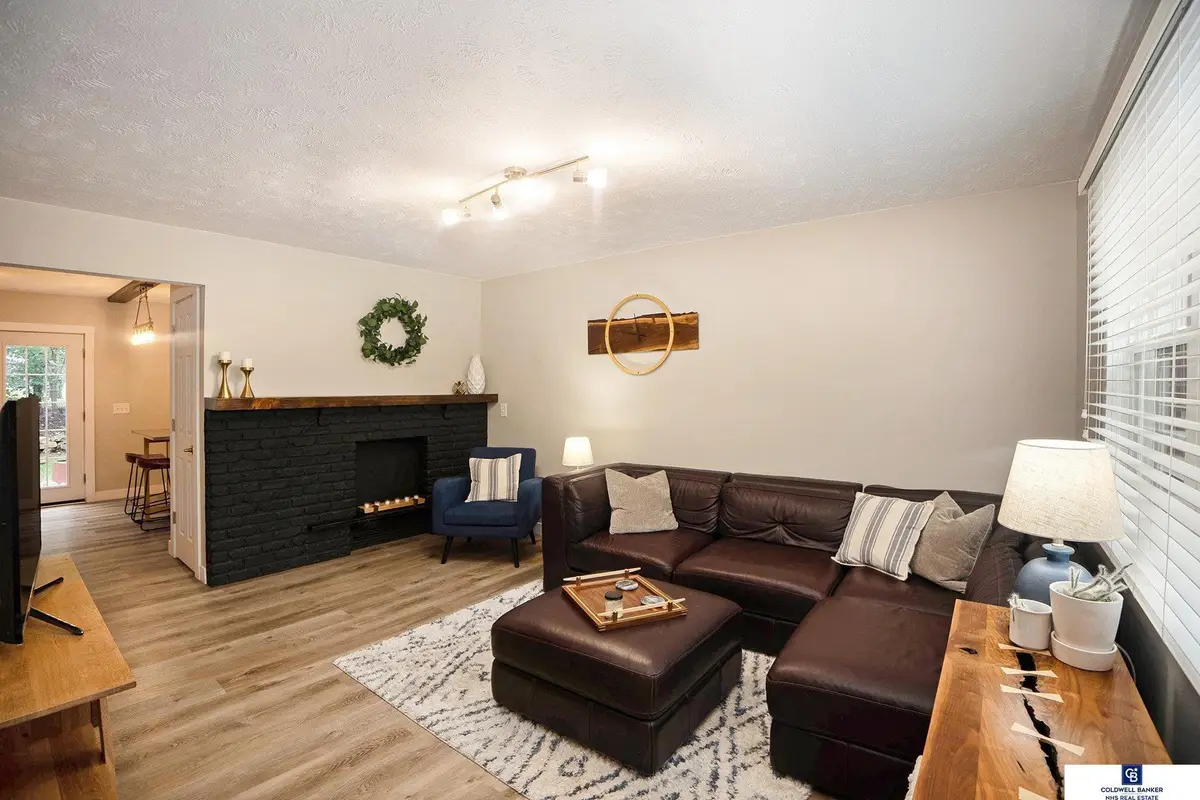
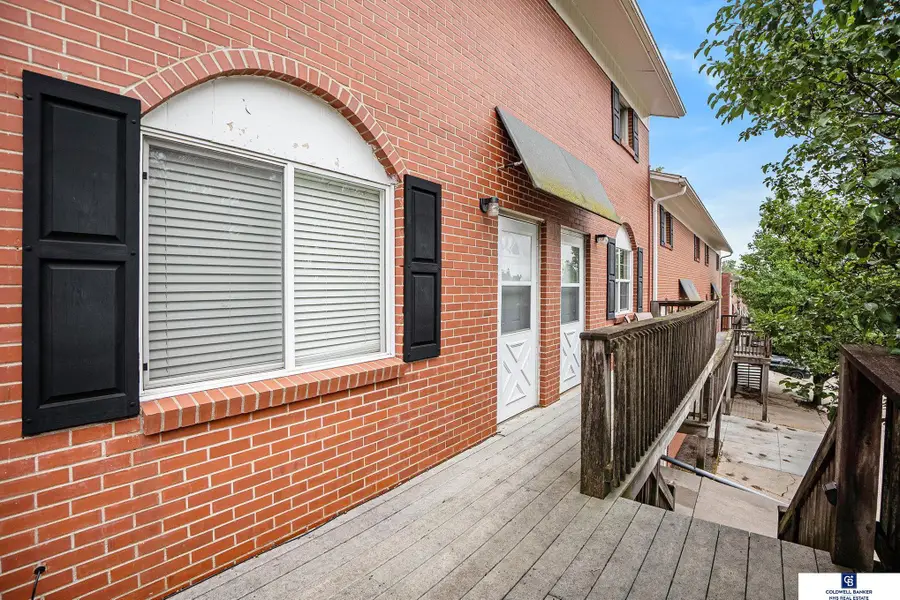
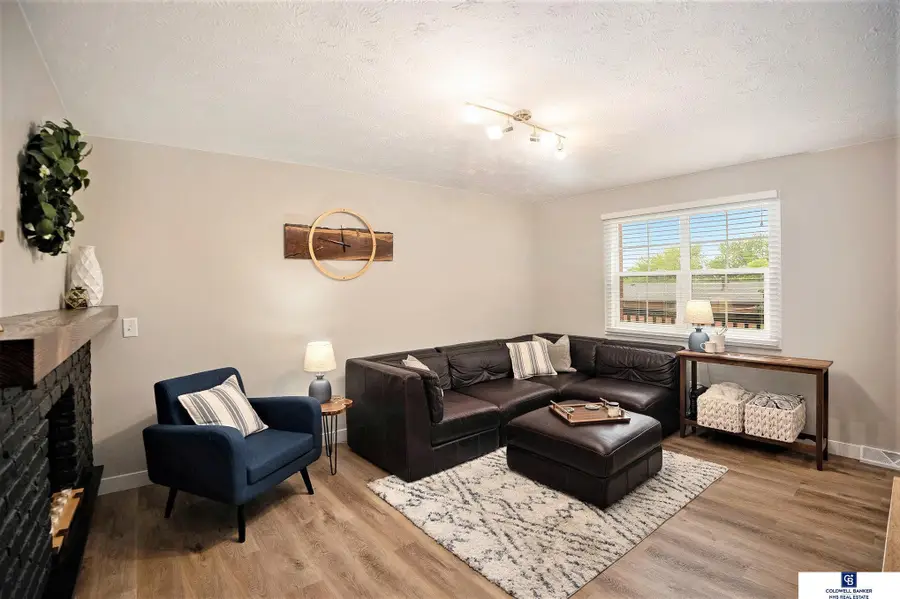
1913 Winnie Drive #5,Bellevue, NE 68005
$150,000
- 2 Beds
- 1 Baths
- 1,251 sq. ft.
- Condominium
- Pending
Listed by:savannah horak
Office:coldwell banker nhs re
MLS#:22517526
Source:NE_OABR
Price summary
- Price:$150,000
- Price per sq. ft.:$119.9
- Monthly HOA dues:$265
About this home
FULLY REMODELED, AFFORDABLE, AND LOW MAINTENANCE! This condominium has been completely redone. New luxury vinyl, carpet, trim, paint, kitchen cabinets, granite countertops, and fixtures throughout! Main floor offers large living space and an open kitchen concept. 2nd floor features two large bedrooms and a large full bathroom. Basement offers bonus area great for office space or storage, laundry area, and a deep 1 car garage. This unit has no units behind it, allowing for more privacy on the back patio with custom landscaping fire-pit area. On the front side is a balcony large enough for seating to enjoy that morning coffee. This condominium is located in Bellevue only 10 minutes to Offutt AFB and 15 minutes to downtown Omaha. Play area for children just a minute walk away. HOA takes care of lawn, snow removal, water, trash, decks, fences, retaining walls, roof, and siding! Never mow again or worry about exterior maintenance! AMA
Contact an agent
Home facts
- Year built:1965
- Listing Id #:22517526
- Added:49 day(s) ago
- Updated:August 10, 2025 at 07:23 AM
Rooms and interior
- Bedrooms:2
- Total bathrooms:1
- Full bathrooms:1
- Living area:1,251 sq. ft.
Heating and cooling
- Cooling:Central Air
- Heating:Forced Air
Structure and exterior
- Year built:1965
- Building area:1,251 sq. ft.
Schools
- High school:Bellevue West
- Middle school:Logan Fontenelle
- Elementary school:Avery
Utilities
- Water:Private
- Sewer:Public Sewer
Finances and disclosures
- Price:$150,000
- Price per sq. ft.:$119.9
- Tax amount:$1,939 (2024)
New listings near 1913 Winnie Drive #5
- New
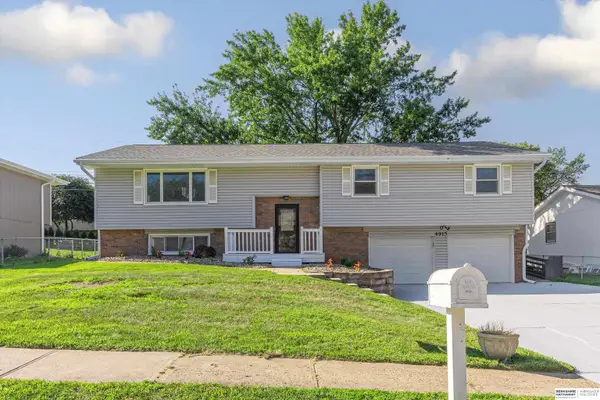 $334,000Active4 beds 3 baths2,157 sq. ft.
$334,000Active4 beds 3 baths2,157 sq. ft.4915 Robin Drive, Bellevue, NE 68157
MLS# 22523020Listed by: BHHS AMBASSADOR REAL ESTATE - New
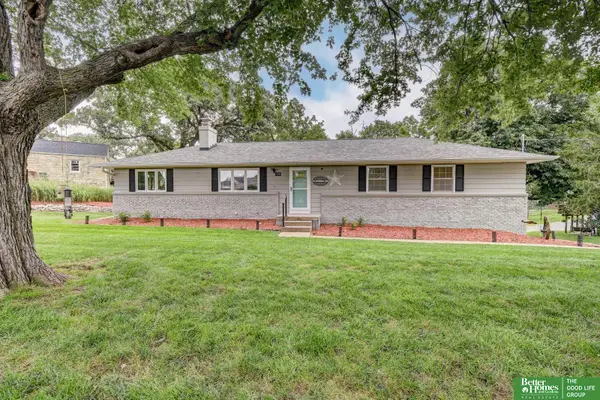 $370,000Active4 beds 3 baths2,448 sq. ft.
$370,000Active4 beds 3 baths2,448 sq. ft.309 Bellevue Boulevard N, Bellevue, NE 68005-9999
MLS# 22522941Listed by: BETTER HOMES AND GARDENS R.E. - New
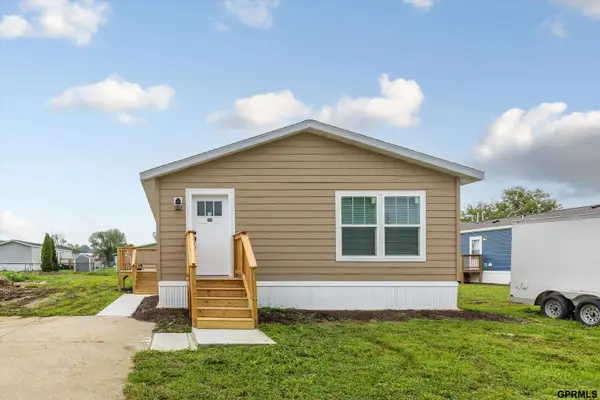 $132,900Active3 beds 2 baths1,230 sq. ft.
$132,900Active3 beds 2 baths1,230 sq. ft.306 Paradise Terrace, Bellevue, NE 68005
MLS# 22522251Listed by: REVEL REALTY - New
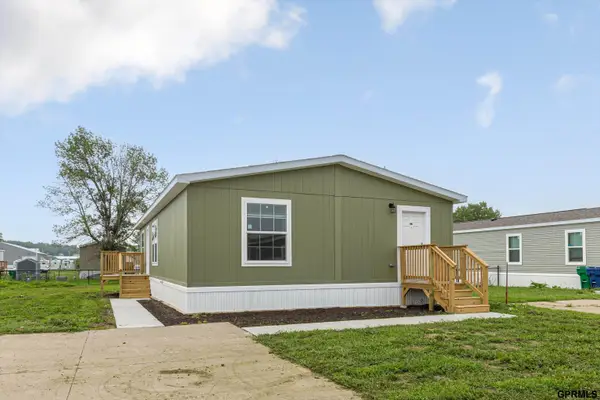 $129,900Active3 beds 2 baths1,286 sq. ft.
$129,900Active3 beds 2 baths1,286 sq. ft.306 E 37 Place #Lot 45, Bellevue, NE 68005
MLS# 22522266Listed by: REVEL REALTY - Open Sun, 12 to 2pmNew
 $200,000Active3 beds 2 baths1,216 sq. ft.
$200,000Active3 beds 2 baths1,216 sq. ft.2004 Jefferson Street, Bellevue, NE 68005
MLS# 22522838Listed by: BHHS AMBASSADOR REAL ESTATE - New
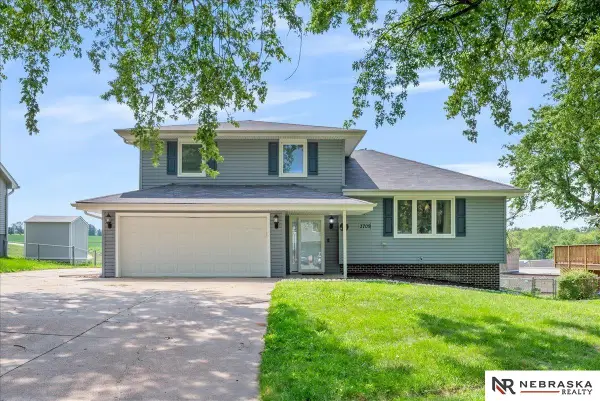 $315,000Active3 beds 3 baths2,182 sq. ft.
$315,000Active3 beds 3 baths2,182 sq. ft.3709 Coffey Avenue, Bellevue, NE 68123
MLS# 22522820Listed by: NEBRASKA REALTY - New
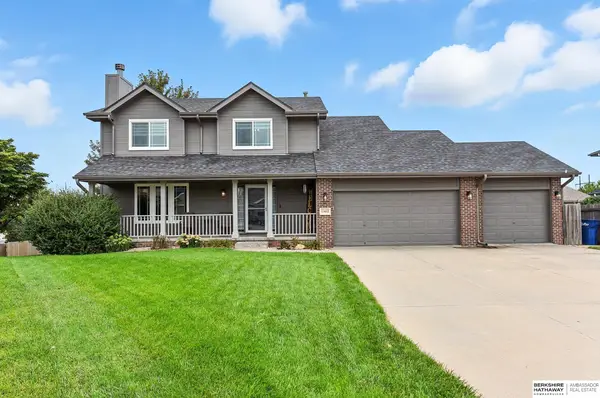 $399,900Active5 beds 3 baths2,459 sq. ft.
$399,900Active5 beds 3 baths2,459 sq. ft.13612 S 41st Circle, Bellevue, NE 68123
MLS# 22522810Listed by: BHHS AMBASSADOR REAL ESTATE - New
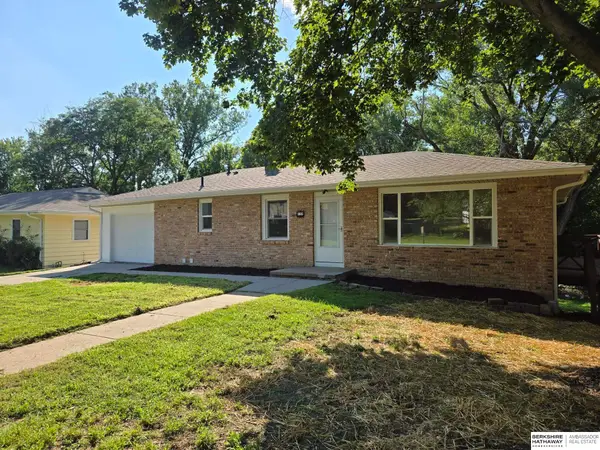 $305,000Active4 beds 2 baths2,100 sq. ft.
$305,000Active4 beds 2 baths2,100 sq. ft.122 Hillside Drive, Bellevue, NE 68005
MLS# 22522794Listed by: BHHS AMBASSADOR REAL ESTATE - New
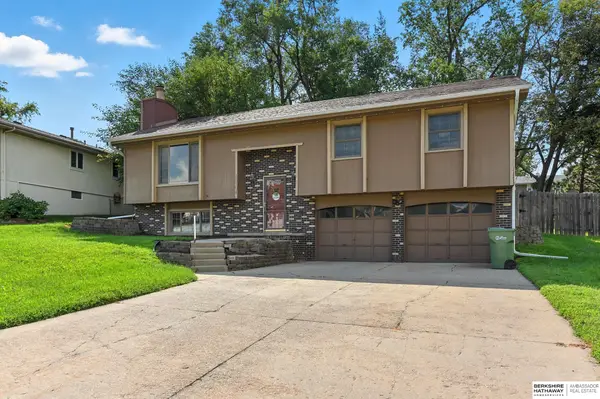 $299,000Active3 beds 3 baths1,905 sq. ft.
$299,000Active3 beds 3 baths1,905 sq. ft.15104 Versaille Street, Bellevue, NE 68123
MLS# 22521893Listed by: BHHS AMBASSADOR REAL ESTATE - New
 $320,000Active3 beds 3 baths2,488 sq. ft.
$320,000Active3 beds 3 baths2,488 sq. ft.7109 Sun Valley Drive, Omaha, NE 68157
MLS# 22522768Listed by: NEBRASKA REALTY
