201 Bellevue Boulevard N, Bellevue, NE 68005
Local realty services provided by:Better Homes and Gardens Real Estate The Good Life Group
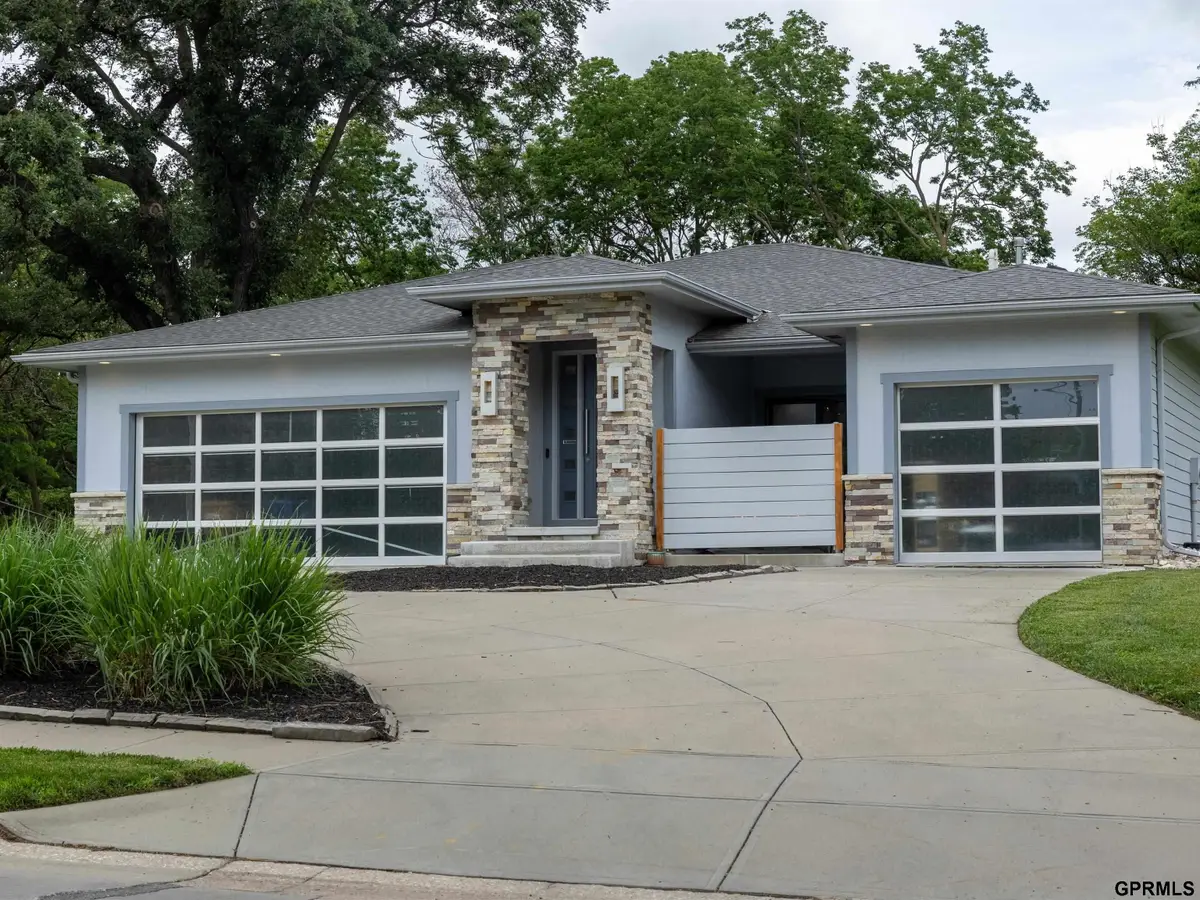
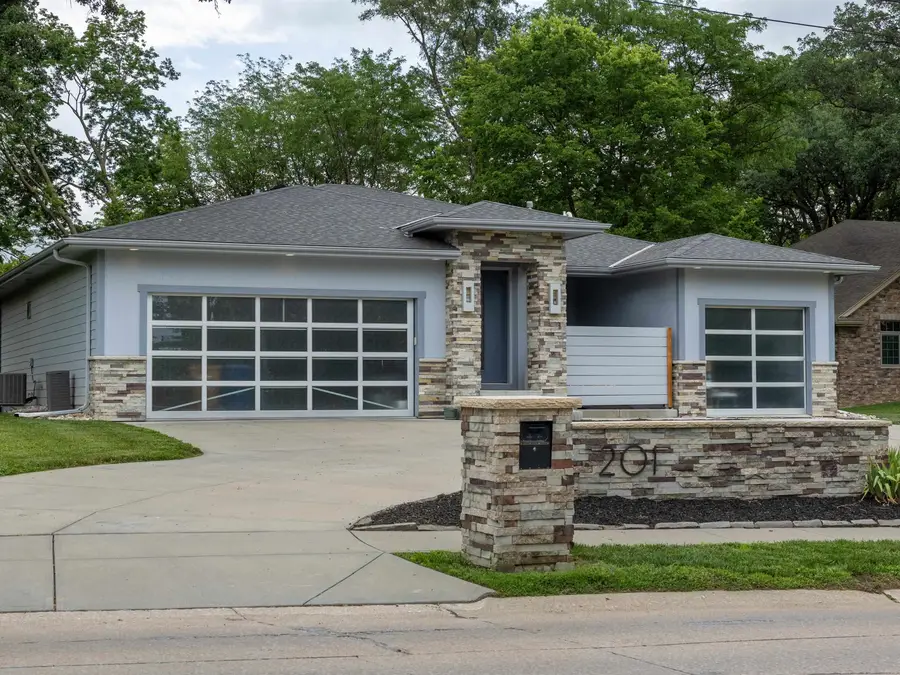
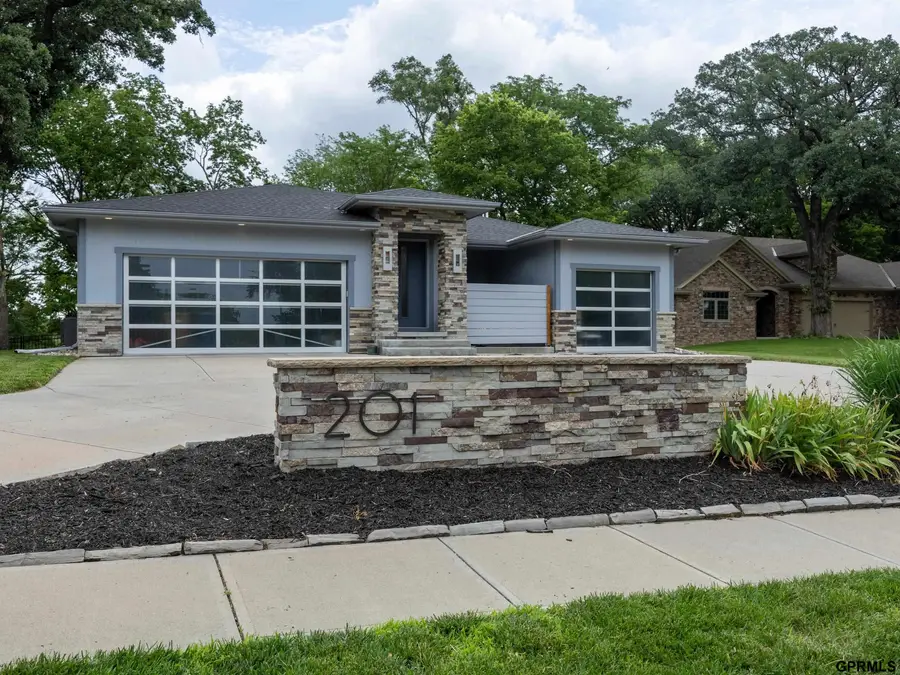
201 Bellevue Boulevard N,Bellevue, NE 68005
$550,000
- 3 Beds
- 3 Baths
- 2,996 sq. ft.
- Single family
- Pending
Listed by:justin ogburn
Office:revel realty
MLS#:22516952
Source:NE_OABR
Price summary
- Price:$550,000
- Price per sq. ft.:$183.58
About this home
PRE-INSPECTED custom walkout ranch on a 0.62-acre wooded lot blends artistic flair with modern luxury and is conveniently located just minutes from Offutt AFB. Striking curb appeal includes a circular drive and high-end glass garage doors. The open floor plan is filled with natural light from expansive windows showcasing serene wooded views. The gourmet kitchen features stainless steel appliances, gas cooktop, a large walk-in pantry, and opens to a private enclosed patio with a firepit. The retreat-like primary suite offers a spacious walk-in closet and spa-style bath with a walk-in tile shower, soaking tub, and dual vanities. Designed for entertaining, the home includes two covered decks, a finished walkout lower level with stained concrete floors, wet bar, fireplace, two more bedrooms, a ¾ bath, and a versatile fourth room ideal for a media room, hobby space, or office. Low-maintenance Hardy board siding, composite decking, and pet-friendly turf complete this one-of-a-kind property.
Contact an agent
Home facts
- Year built:2014
- Listing Id #:22516952
- Added:55 day(s) ago
- Updated:August 10, 2025 at 07:23 AM
Rooms and interior
- Bedrooms:3
- Total bathrooms:3
- Full bathrooms:1
- Half bathrooms:1
- Living area:2,996 sq. ft.
Heating and cooling
- Cooling:Central Air
- Heating:Forced Air
Structure and exterior
- Year built:2014
- Building area:2,996 sq. ft.
- Lot area:0.62 Acres
Schools
- High school:Bellevue West
- Middle school:Logan Fontenelle
- Elementary school:Avery
Utilities
- Water:Public
- Sewer:Public Sewer
Finances and disclosures
- Price:$550,000
- Price per sq. ft.:$183.58
- Tax amount:$8,374 (2024)
New listings near 201 Bellevue Boulevard N
- New
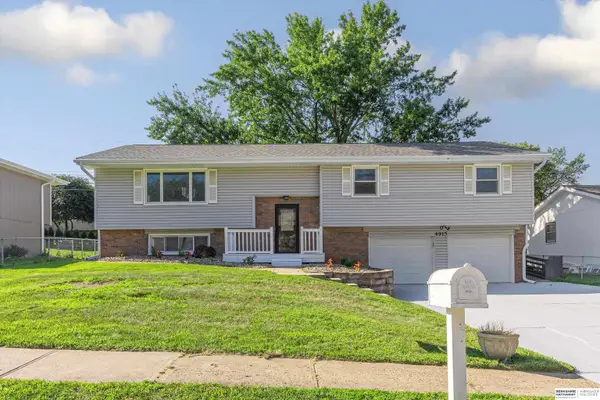 $334,000Active4 beds 3 baths2,157 sq. ft.
$334,000Active4 beds 3 baths2,157 sq. ft.4915 Robin Drive, Bellevue, NE 68157
MLS# 22523020Listed by: BHHS AMBASSADOR REAL ESTATE - New
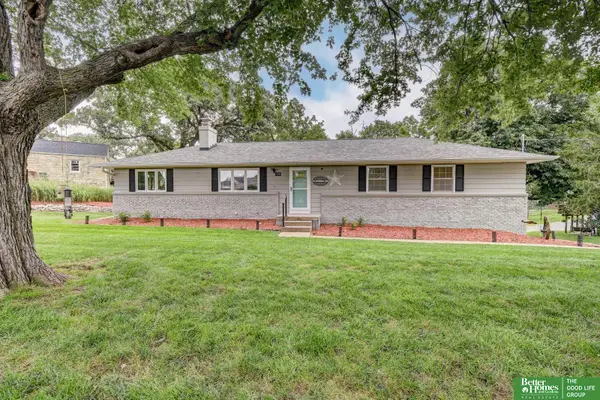 $370,000Active4 beds 3 baths2,448 sq. ft.
$370,000Active4 beds 3 baths2,448 sq. ft.309 Bellevue Boulevard N, Bellevue, NE 68005-9999
MLS# 22522941Listed by: BETTER HOMES AND GARDENS R.E. - New
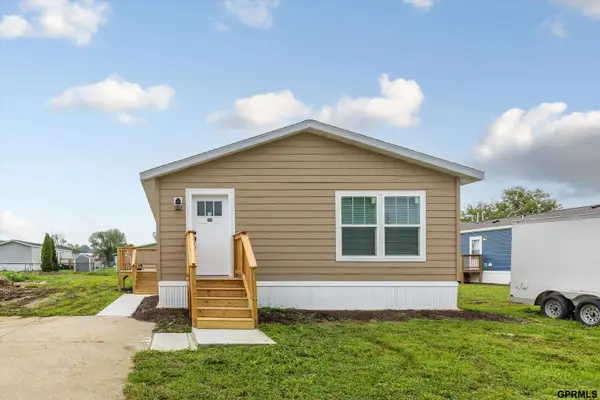 $132,900Active3 beds 2 baths1,230 sq. ft.
$132,900Active3 beds 2 baths1,230 sq. ft.306 Paradise Terrace, Bellevue, NE 68005
MLS# 22522251Listed by: REVEL REALTY - New
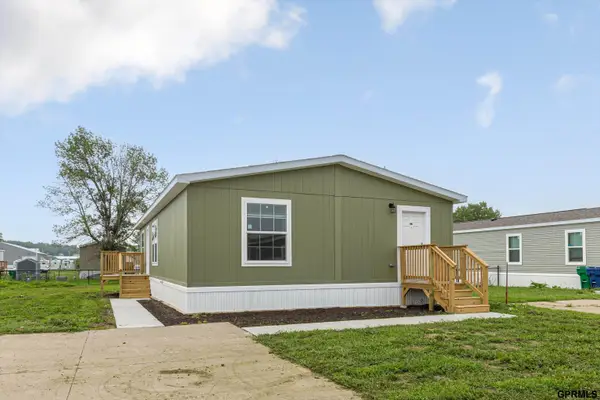 $129,900Active3 beds 2 baths1,286 sq. ft.
$129,900Active3 beds 2 baths1,286 sq. ft.306 E 37 Place #Lot 45, Bellevue, NE 68005
MLS# 22522266Listed by: REVEL REALTY - Open Sun, 12 to 2pmNew
 $200,000Active3 beds 2 baths1,216 sq. ft.
$200,000Active3 beds 2 baths1,216 sq. ft.2004 Jefferson Street, Bellevue, NE 68005
MLS# 22522838Listed by: BHHS AMBASSADOR REAL ESTATE - New
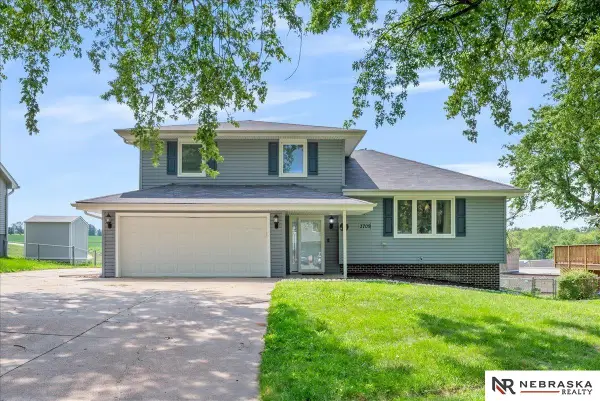 $315,000Active3 beds 3 baths2,182 sq. ft.
$315,000Active3 beds 3 baths2,182 sq. ft.3709 Coffey Avenue, Bellevue, NE 68123
MLS# 22522820Listed by: NEBRASKA REALTY - New
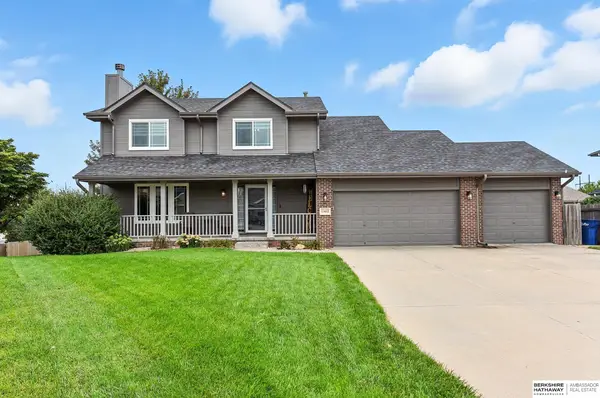 $399,900Active5 beds 3 baths2,459 sq. ft.
$399,900Active5 beds 3 baths2,459 sq. ft.13612 S 41st Circle, Bellevue, NE 68123
MLS# 22522810Listed by: BHHS AMBASSADOR REAL ESTATE - New
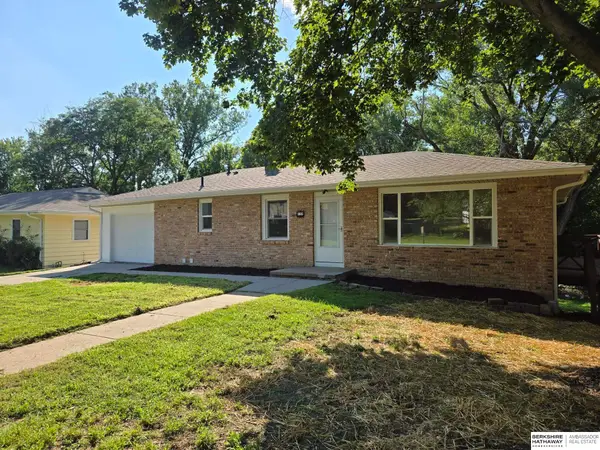 $305,000Active4 beds 2 baths2,100 sq. ft.
$305,000Active4 beds 2 baths2,100 sq. ft.122 Hillside Drive, Bellevue, NE 68005
MLS# 22522794Listed by: BHHS AMBASSADOR REAL ESTATE - New
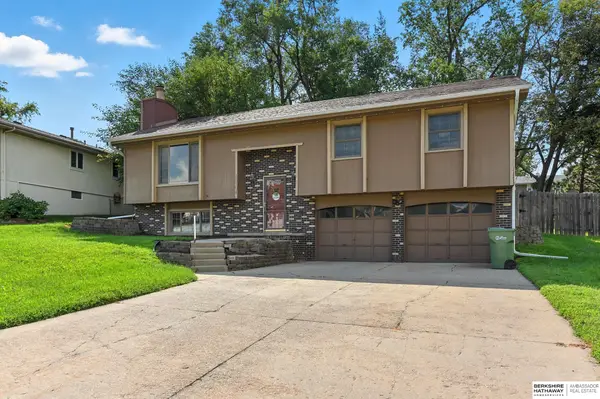 $299,000Active3 beds 3 baths1,905 sq. ft.
$299,000Active3 beds 3 baths1,905 sq. ft.15104 Versaille Street, Bellevue, NE 68123
MLS# 22521893Listed by: BHHS AMBASSADOR REAL ESTATE - New
 $320,000Active3 beds 3 baths2,488 sq. ft.
$320,000Active3 beds 3 baths2,488 sq. ft.7109 Sun Valley Drive, Omaha, NE 68157
MLS# 22522768Listed by: NEBRASKA REALTY
