2204 Hummingbird Drive, Bellevue, NE 68123
Local realty services provided by:Better Homes and Gardens Real Estate The Good Life Group
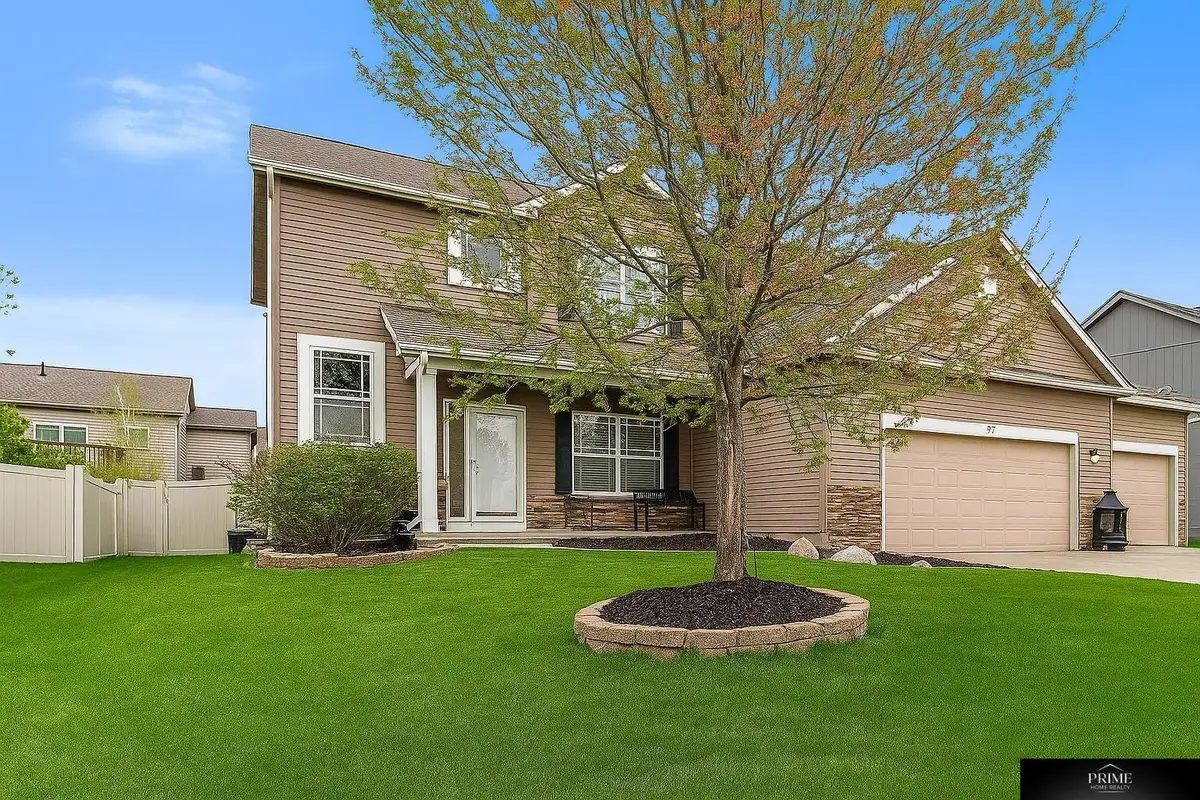
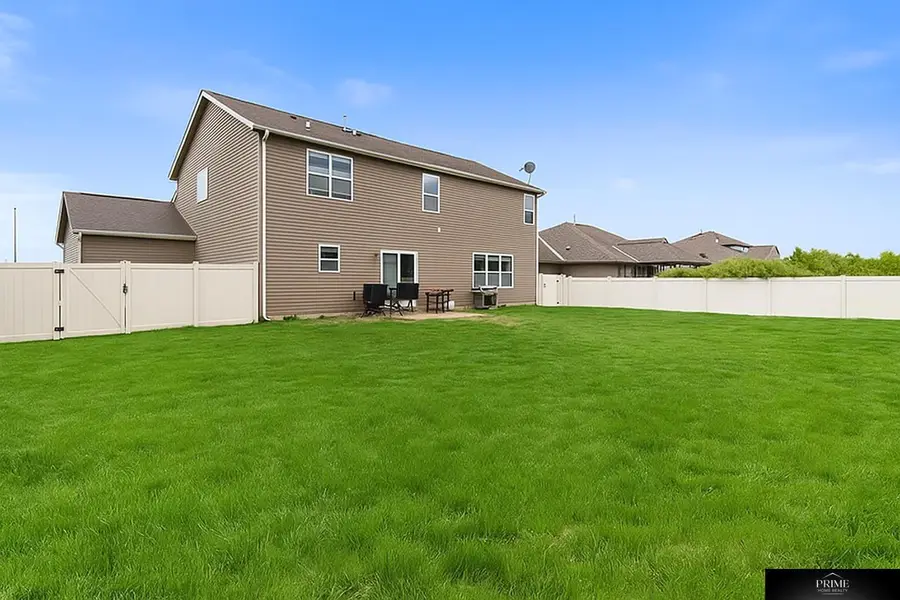
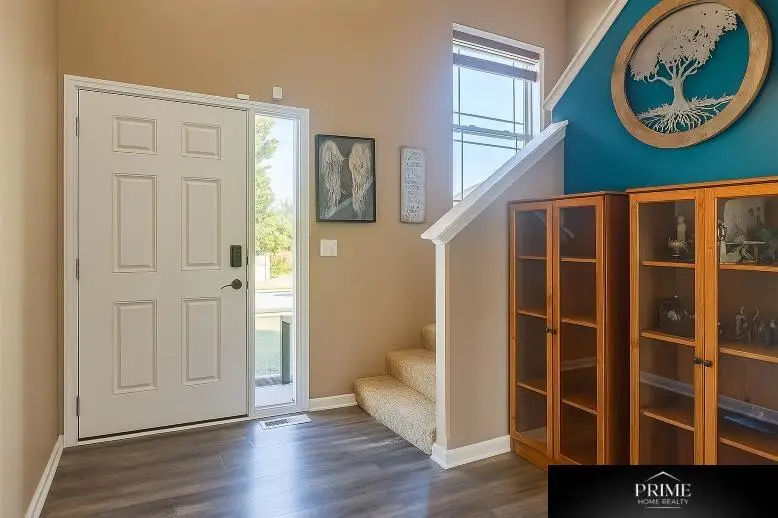
2204 Hummingbird Drive,Bellevue, NE 68123
$460,000
- 5 Beds
- 4 Baths
- 3,636 sq. ft.
- Single family
- Active
Listed by:jeff diehl
Office:prime home realty
MLS#:22512881
Source:NE_OABR
Price summary
- Price:$460,000
- Price per sq. ft.:$126.51
About this home
*$5,000 Seller Concessions Offered* Welcome to this spacious two-story home—designed for comfortable living and easy entertaining. With 5 large bedrooms, 4 bathrooms, and a 3-car garage, there's plenty of room for family and guests. The open-concept main floor connects the kitchen, dining, and living areas—perfect for everyday life, holidays, and hosting. The gourmet kitchen features granite counters, double ovens, an oversized pantry, and loads of storage. Upstairs offers second-floor laundry and a luxurious primary suite with a spa-like bath and a huge walk-in closet with room for everything. The finished basement adds flexibility with a media room, ¾ bath, and a 5th bedroom—ideal for teens, guests, or game nights. New flooring! Enjoy a flat, fully fenced yard with patio—ready for play or relaxation. Thoughtfully laid out and lovingly maintained, this home fits the rhythm of real family life. Close to shopping, dining, interstate access, and Offutt AFB. AMA
Contact an agent
Home facts
- Year built:2011
- Listing Id #:22512881
- Added:92 day(s) ago
- Updated:August 10, 2025 at 02:32 PM
Rooms and interior
- Bedrooms:5
- Total bathrooms:4
- Full bathrooms:3
- Half bathrooms:1
- Living area:3,636 sq. ft.
Heating and cooling
- Cooling:Central Air
- Heating:Forced Air
Structure and exterior
- Year built:2011
- Building area:3,636 sq. ft.
- Lot area:0.23 Acres
Schools
- High school:Bellevue East
- Middle school:Bellevue Mission
- Elementary school:Fairview
Utilities
- Water:Public
- Sewer:Public Sewer
Finances and disclosures
- Price:$460,000
- Price per sq. ft.:$126.51
- Tax amount:$9,070 (2024)
New listings near 2204 Hummingbird Drive
- New
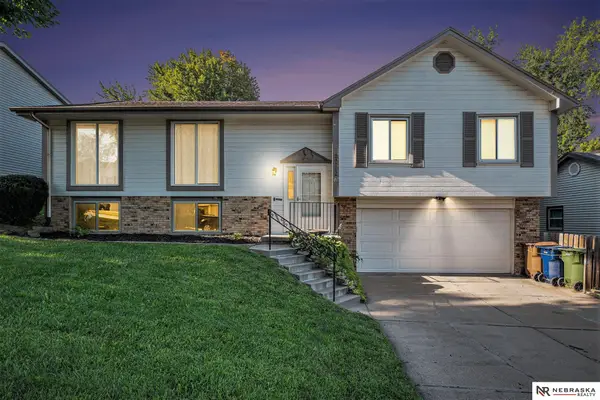 $299,000Active3 beds 3 baths2,066 sq. ft.
$299,000Active3 beds 3 baths2,066 sq. ft.3712 Schuemann Drive, Bellevue, NE 68123
MLS# 22523039Listed by: NEBRASKA REALTY - New
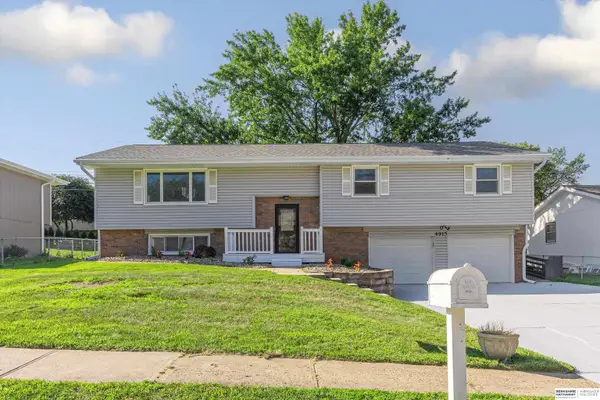 $334,000Active4 beds 3 baths2,157 sq. ft.
$334,000Active4 beds 3 baths2,157 sq. ft.4915 Robin Drive, Bellevue, NE 68157
MLS# 22523020Listed by: BHHS AMBASSADOR REAL ESTATE - New
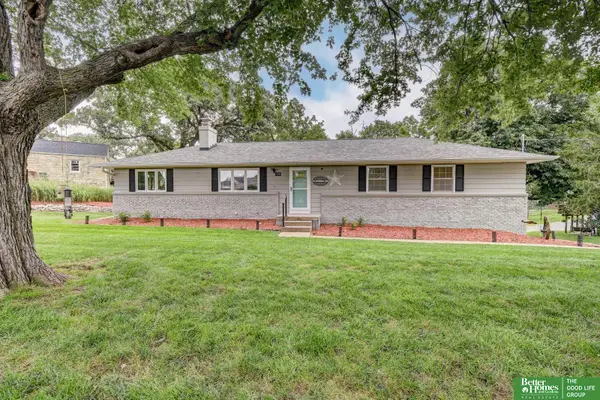 $370,000Active4 beds 3 baths2,448 sq. ft.
$370,000Active4 beds 3 baths2,448 sq. ft.309 Bellevue Boulevard N, Bellevue, NE 68005-9999
MLS# 22522941Listed by: BETTER HOMES AND GARDENS R.E. - New
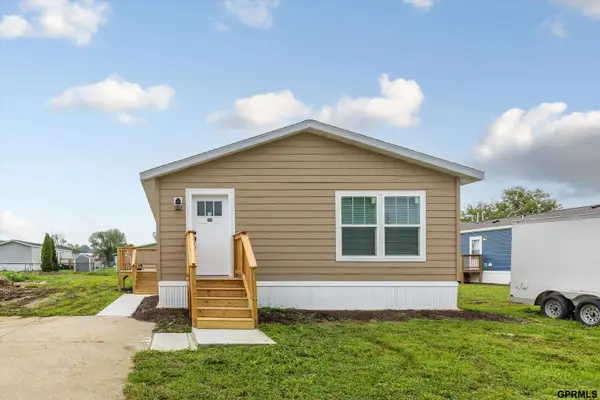 $132,900Active3 beds 2 baths1,230 sq. ft.
$132,900Active3 beds 2 baths1,230 sq. ft.306 Paradise Terrace, Bellevue, NE 68005
MLS# 22522251Listed by: REVEL REALTY - New
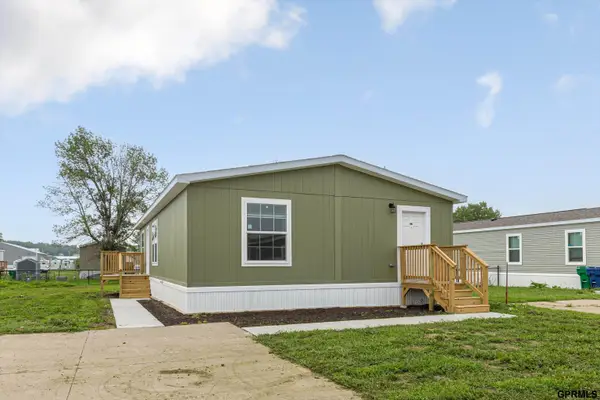 $129,900Active3 beds 2 baths1,286 sq. ft.
$129,900Active3 beds 2 baths1,286 sq. ft.306 E 37 Place #Lot 45, Bellevue, NE 68005
MLS# 22522266Listed by: REVEL REALTY - Open Sun, 12 to 2pmNew
 $200,000Active3 beds 2 baths1,216 sq. ft.
$200,000Active3 beds 2 baths1,216 sq. ft.2004 Jefferson Street, Bellevue, NE 68005
MLS# 22522838Listed by: BHHS AMBASSADOR REAL ESTATE - New
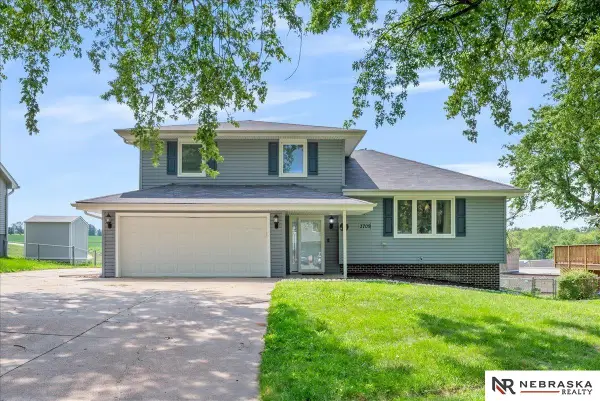 $315,000Active3 beds 3 baths2,182 sq. ft.
$315,000Active3 beds 3 baths2,182 sq. ft.3709 Coffey Avenue, Bellevue, NE 68123
MLS# 22522820Listed by: NEBRASKA REALTY - New
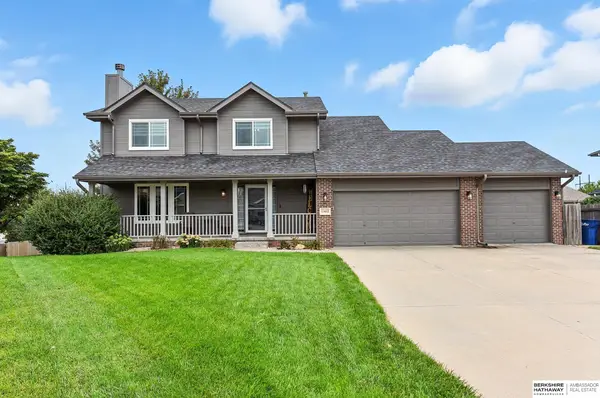 $399,900Active5 beds 3 baths2,459 sq. ft.
$399,900Active5 beds 3 baths2,459 sq. ft.13612 S 41st Circle, Bellevue, NE 68123
MLS# 22522810Listed by: BHHS AMBASSADOR REAL ESTATE - New
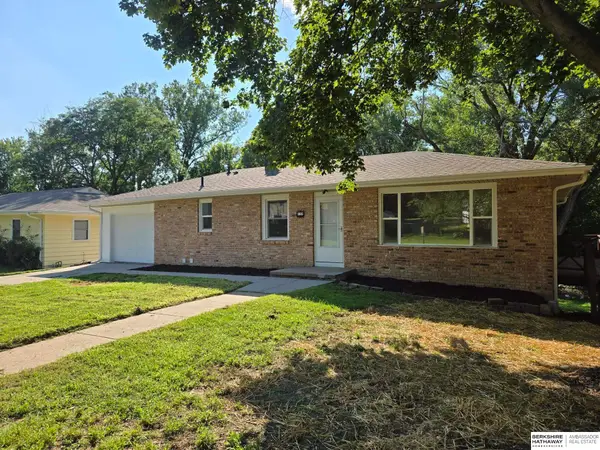 $305,000Active4 beds 2 baths2,100 sq. ft.
$305,000Active4 beds 2 baths2,100 sq. ft.122 Hillside Drive, Bellevue, NE 68005
MLS# 22522794Listed by: BHHS AMBASSADOR REAL ESTATE - New
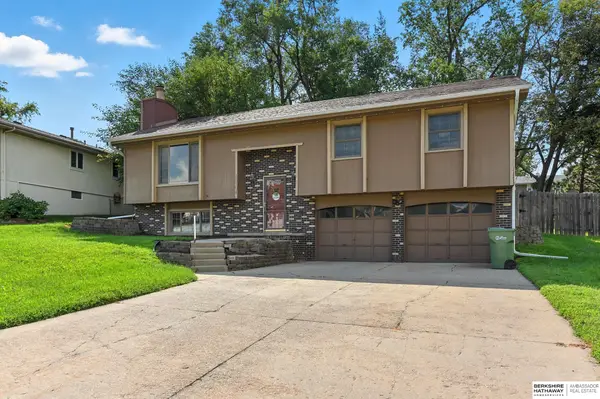 $299,000Active3 beds 3 baths1,905 sq. ft.
$299,000Active3 beds 3 baths1,905 sq. ft.15104 Versaille Street, Bellevue, NE 68123
MLS# 22521893Listed by: BHHS AMBASSADOR REAL ESTATE
