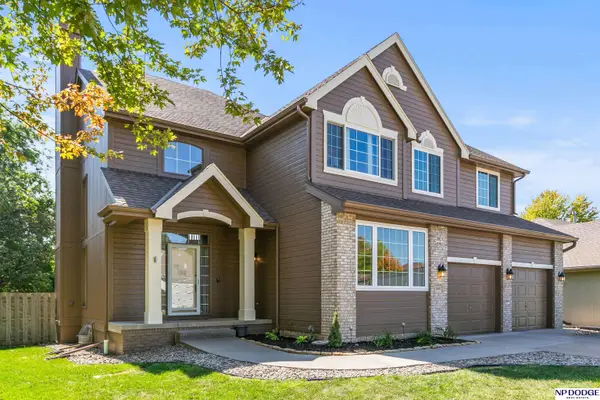2618 Platte River Drive, Bellevue, NE 68123
Local realty services provided by:Better Homes and Gardens Real Estate The Good Life Group
2618 Platte River Drive,Bellevue, NE 68123
$650,000
- 3 Beds
- 3 Baths
- 2,948 sq. ft.
- Single family
- Pending
Listed by:leanne sotak
Office:bhhs ambassador real estate
MLS#:22517790
Source:NE_OABR
Price summary
- Price:$650,000
- Price per sq. ft.:$220.49
- Monthly HOA dues:$25
About this home
BEST SUNRISE & SUNSETS AND great VALUE $$ in this LAKEFRONT home! Enjoy your OWN BEACH, DOCK & BOAT RAMP, Perfectly situated at the quiet end of the lake! Soak up the sun on your beautiful composite deck, sip coffee under the pergola, or take in a sunset cruise w/friends. Every moment is a memory in the making! Inside,you'll find soaring vaulted ceilings & a cozy two-sided fireplace connecting the spacious main living area & a stunning 3-season rm; offering the BEST VIEWS of the lake! Designed for entertaining year-round, this home features a Spacious eat-in kitchen for all, fun game rm, 2 main-level bedrms, laundry rm & 2 BATHS. Upstairs, the phenomenal Primary Suite awaits, complete w/an expansive walk-in closet, HUGE primary BA, private living area, & access to your own deck retreat! Water ski, wake boarding, tubing, jet skiing AND Great fishing! Vinyl siding, shed, Dock, Private boat ramp, shed, storage area right off your beach!
Contact an agent
Home facts
- Year built:1962
- Listing ID #:22517790
- Added:90 day(s) ago
- Updated:September 07, 2025 at 08:01 PM
Rooms and interior
- Bedrooms:3
- Total bathrooms:3
- Full bathrooms:2
- Living area:2,948 sq. ft.
Heating and cooling
- Cooling:Central Air
- Heating:Forced Air, Propane
Structure and exterior
- Roof:Composition
- Year built:1962
- Building area:2,948 sq. ft.
- Lot area:0.26 Acres
Schools
- High school:Platteview
- Middle school:Platteview Central
- Elementary school:Springfield
Utilities
- Water:Well
- Sewer:Private Sewer
Finances and disclosures
- Price:$650,000
- Price per sq. ft.:$220.49
- Tax amount:$9,651 (2024)
New listings near 2618 Platte River Drive
- New
 $295,000Active3 beds 3 baths1,824 sq. ft.
$295,000Active3 beds 3 baths1,824 sq. ft.11004 S 18th Street, Bellevue, NE 68123
MLS# 22527407Listed by: NP DODGE RE SALES INC SARPY - New
 $399,000Active6 beds 4 baths3,200 sq. ft.
$399,000Active6 beds 4 baths3,200 sq. ft.2601 Calvin Street, Bellevue, NE 68123
MLS# 22527377Listed by: NP DODGE RE SALES INC SARPY - New
 $175,000Active2 beds 1 baths884 sq. ft.
$175,000Active2 beds 1 baths884 sq. ft.2519 Hancock Street, Bellevue, NE 68005
MLS# 22527380Listed by: CENTURY 21 CENTURY REAL ESTATE - Open Sun, 1 to 3pmNew
 $300,000Active3 beds 3 baths1,944 sq. ft.
$300,000Active3 beds 3 baths1,944 sq. ft.3009 Duane Avenue, Bellevue, NE 68123
MLS# 22527385Listed by: REAL BROKER NE, LLC - Open Sun, 1 to 3pmNew
 $375,000Active3 beds 2 baths1,493 sq. ft.
$375,000Active3 beds 2 baths1,493 sq. ft.4516 Lawnwood Drive, Bellevue, NE 68133
MLS# 22525659Listed by: BHHS AMBASSADOR REAL ESTATE - New
 Listed by BHGRE$225,000Active3 beds 2 baths890 sq. ft.
Listed by BHGRE$225,000Active3 beds 2 baths890 sq. ft.3009 Albert Street, Bellevue, NE 68147
MLS# 22527343Listed by: BETTER HOMES AND GARDENS R.E. - New
 $182,000Active2 beds 2 baths1,037 sq. ft.
$182,000Active2 beds 2 baths1,037 sq. ft.2205 Myrtle Street, Bellevue, NE 68047
MLS# 22527301Listed by: MANAGEMENT ONE FIRST CHOICE - New
 $357,500Active5 beds 3 baths3,092 sq. ft.
$357,500Active5 beds 3 baths3,092 sq. ft.3701 Groves Road, Bellevue, NE 68147
MLS# 22527307Listed by: BHHS AMBASSADOR REAL ESTATE - New
 $349,000Active4 beds 3 baths2,209 sq. ft.
$349,000Active4 beds 3 baths2,209 sq. ft.3504 Sheridan Circle, Bellevue, NE 68123
MLS# 22527298Listed by: NP DODGE RE SALES INC SARPY - New
 $1,500,000Active3 beds 2 baths1,193 sq. ft.
$1,500,000Active3 beds 2 baths1,193 sq. ft.1801 Pinecrest Road, Bellevue, NE 68123
MLS# 22527271Listed by: HEARTLAND PROPERTIES INC
