2910 Courtney Drive, Bellevue, NE 68123
Local realty services provided by:Better Homes and Gardens Real Estate The Good Life Group
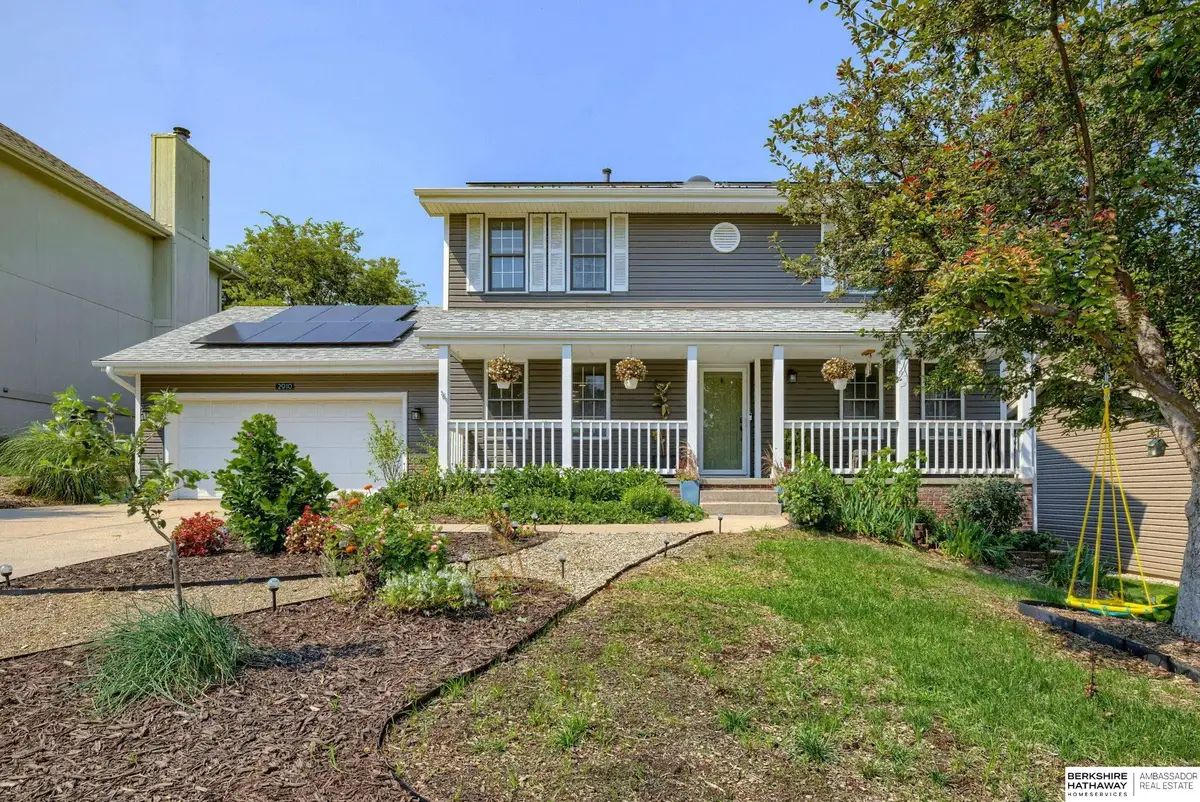
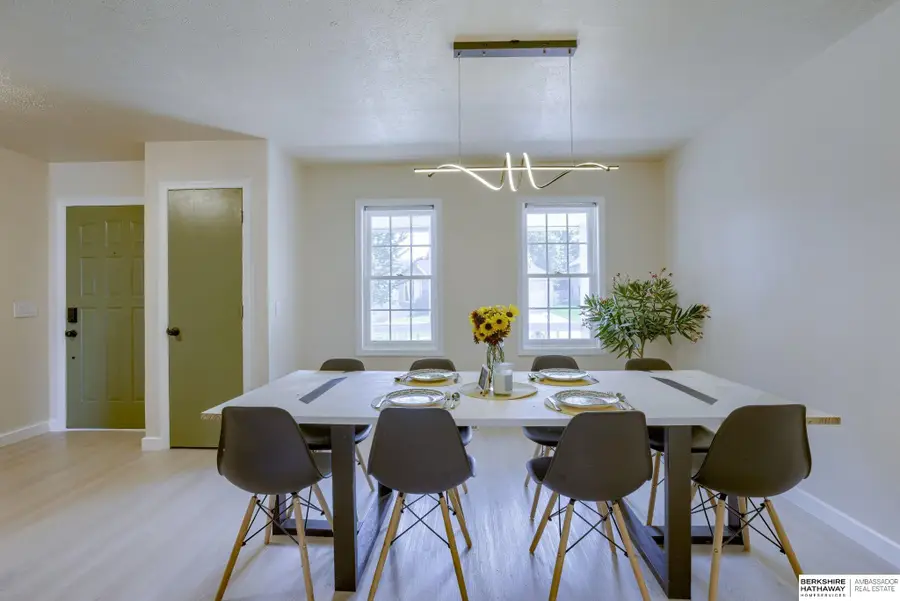
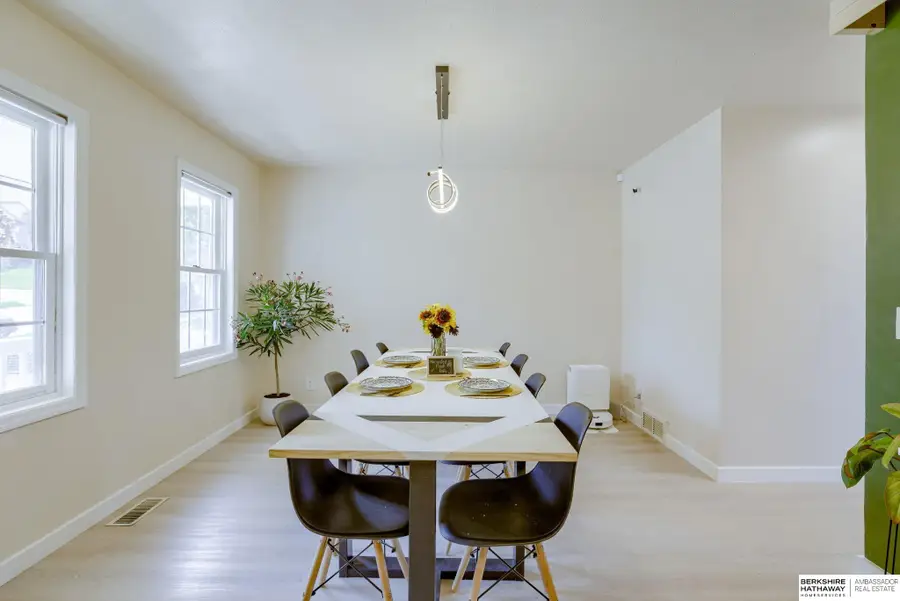
2910 Courtney Drive,Bellevue, NE 68123
$415,000
- 4 Beds
- 3 Baths
- 2,913 sq. ft.
- Single family
- Active
Upcoming open houses
- Sun, Aug 1712:00 pm - 02:00 pm
Listed by:justin williams
Office:bhhs ambassador real estate
MLS#:22522463
Source:NE_OABR
Price summary
- Price:$415,000
- Price per sq. ft.:$142.46
- Monthly HOA dues:$8.33
About this home
3.2% assumable VA mortgage available! A gardener’s paradise in Bellevue’s Blackhawk neighborhood! This 4BR/3BA home offers nearly 3,000 sq. ft. of living space, a finished walk-out basement, and NEW solar panels for energy savings. Outdoors, enjoy your very own backyard orchard with apple, peach, pear, nectarine, and plum trees, plus grape vines, blueberries, raspberries, rhubarb, herbs, and more. The property is a Certified Wildlife Habitat and even features a chicken coop for sustainable living. Inside, you’ll find LVP floors, granite countertops, stainless steel appliances, and a jetted tub in the primary suite. Recent updates include a new roof, gutters, siding, and a brand-new kitchen window on the way. Due to a recent storm, some siding is being replaced for a fresh finish. Conveniently located near Offutt AFB, shops, and schools—plus offering a 3.2% assumable VA mortgage—this home is ready for you!
Contact an agent
Home facts
- Year built:1997
- Listing Id #:22522463
- Added:6 day(s) ago
- Updated:August 15, 2025 at 03:38 PM
Rooms and interior
- Bedrooms:4
- Total bathrooms:3
- Full bathrooms:2
- Living area:2,913 sq. ft.
Heating and cooling
- Cooling:Central Air
- Heating:Forced Air
Structure and exterior
- Roof:Composition
- Year built:1997
- Building area:2,913 sq. ft.
- Lot area:0.17 Acres
Schools
- High school:Bellevue West
- Middle school:Lewis and Clark
- Elementary school:Leonard Lawrence
Utilities
- Water:Public
- Sewer:Public Sewer
Finances and disclosures
- Price:$415,000
- Price per sq. ft.:$142.46
- Tax amount:$6,298 (2024)
New listings near 2910 Courtney Drive
- New
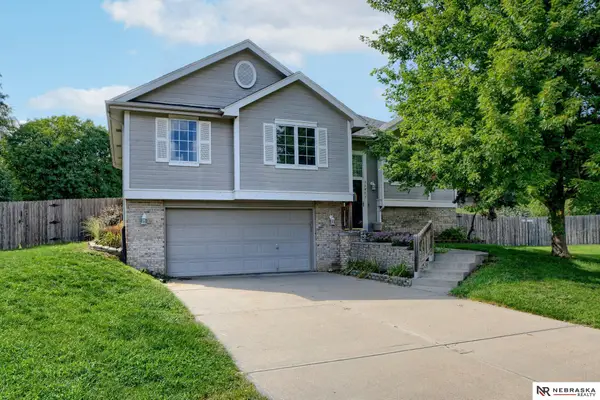 $320,000Active3 beds 2 baths1,675 sq. ft.
$320,000Active3 beds 2 baths1,675 sq. ft.13404 South 37th Circle, Bellevue, NE 68123
MLS# 22523126Listed by: NEBRASKA REALTY - New
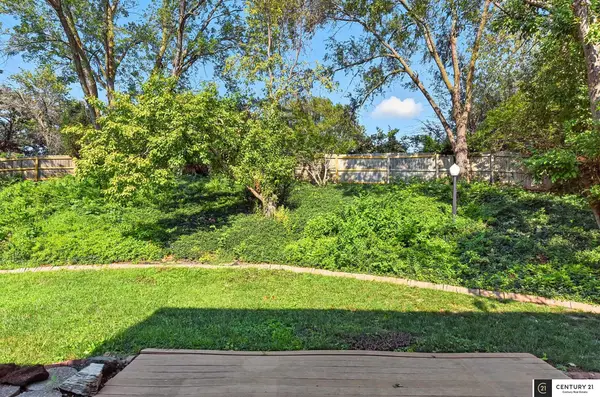 $299,950Active3 beds 3 baths2,044 sq. ft.
$299,950Active3 beds 3 baths2,044 sq. ft.1002 Claudene Court, Bellevue, NE 68005
MLS# 22519893Listed by: CENTURY 21 CENTURY REAL ESTATE - New
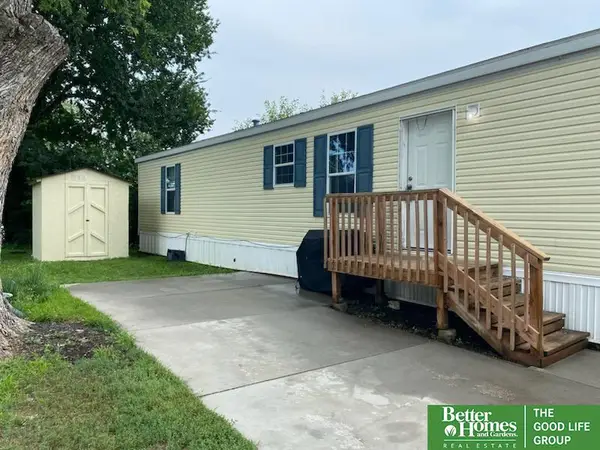 $31,000Active3 beds 2 baths891 sq. ft.
$31,000Active3 beds 2 baths891 sq. ft.2902 Hancock Street #35, Bellevue, NE 68005
MLS# 22523091Listed by: BETTER HOMES AND GARDENS R.E. - New
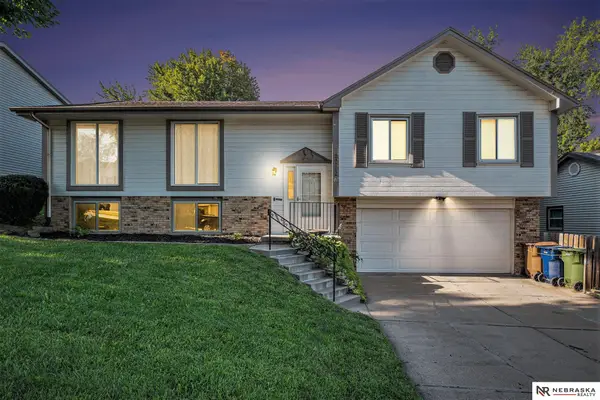 $299,000Active3 beds 3 baths2,066 sq. ft.
$299,000Active3 beds 3 baths2,066 sq. ft.3712 Schuemann Drive, Bellevue, NE 68123
MLS# 22523039Listed by: NEBRASKA REALTY - New
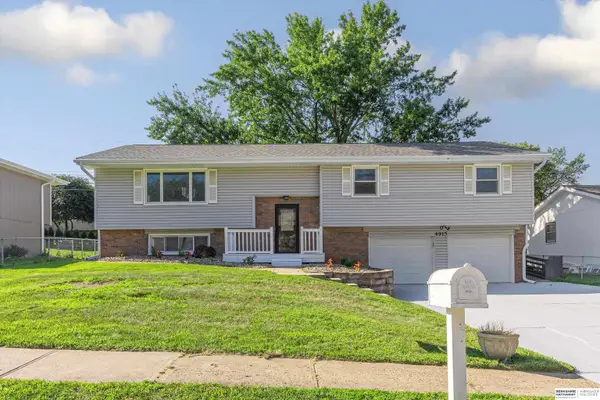 $334,000Active4 beds 3 baths2,157 sq. ft.
$334,000Active4 beds 3 baths2,157 sq. ft.4915 Robin Drive, Bellevue, NE 68157
MLS# 22523020Listed by: BHHS AMBASSADOR REAL ESTATE - New
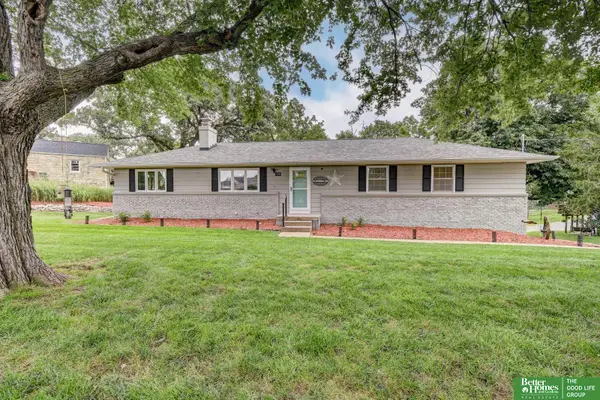 $370,000Active4 beds 3 baths2,448 sq. ft.
$370,000Active4 beds 3 baths2,448 sq. ft.309 Bellevue Boulevard N, Bellevue, NE 68005-9999
MLS# 22522941Listed by: BETTER HOMES AND GARDENS R.E. - New
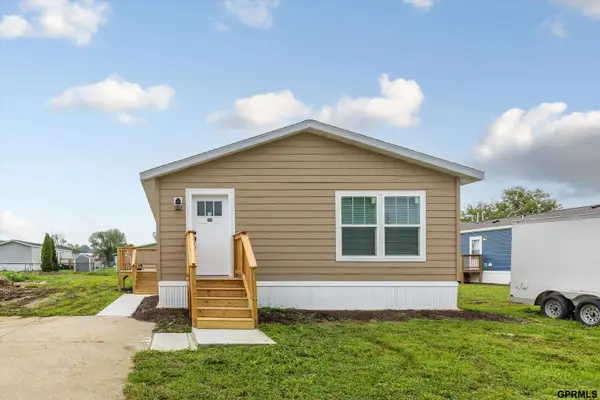 $132,900Active3 beds 2 baths1,230 sq. ft.
$132,900Active3 beds 2 baths1,230 sq. ft.306 Paradise Terrace, Bellevue, NE 68005
MLS# 22522251Listed by: REVEL REALTY - New
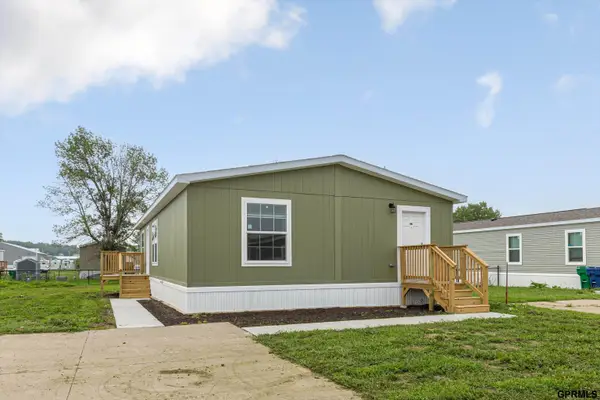 $129,900Active3 beds 2 baths1,286 sq. ft.
$129,900Active3 beds 2 baths1,286 sq. ft.306 E 37 Place, Bellevue, NE 68005
MLS# 22522266Listed by: REVEL REALTY - New
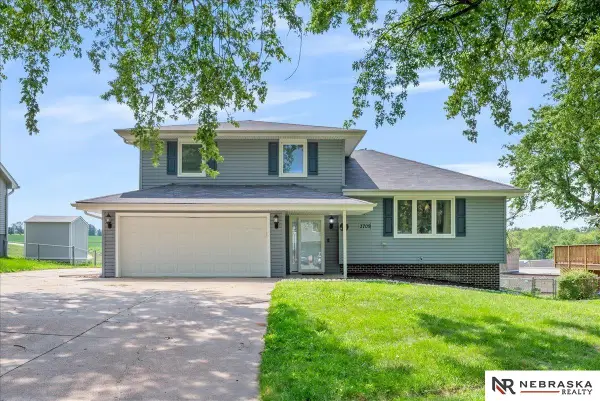 $315,000Active3 beds 3 baths2,182 sq. ft.
$315,000Active3 beds 3 baths2,182 sq. ft.3709 Coffey Avenue, Bellevue, NE 68123
MLS# 22522820Listed by: NEBRASKA REALTY - New
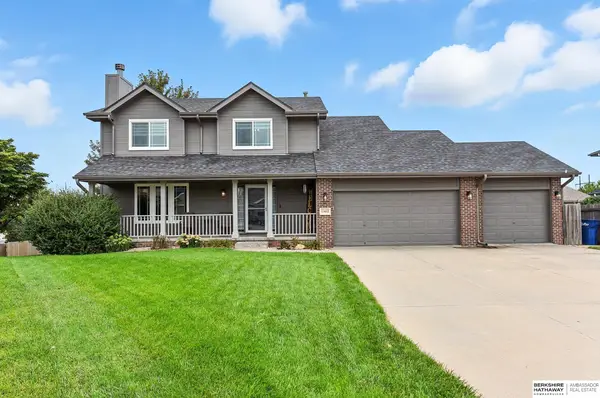 $399,900Active5 beds 3 baths2,459 sq. ft.
$399,900Active5 beds 3 baths2,459 sq. ft.13612 S 41st Circle, Bellevue, NE 68123
MLS# 22522810Listed by: BHHS AMBASSADOR REAL ESTATE
