3102 Lynnwood Drive, Bellevue, NE 68123
Local realty services provided by:Better Homes and Gardens Real Estate The Good Life Group
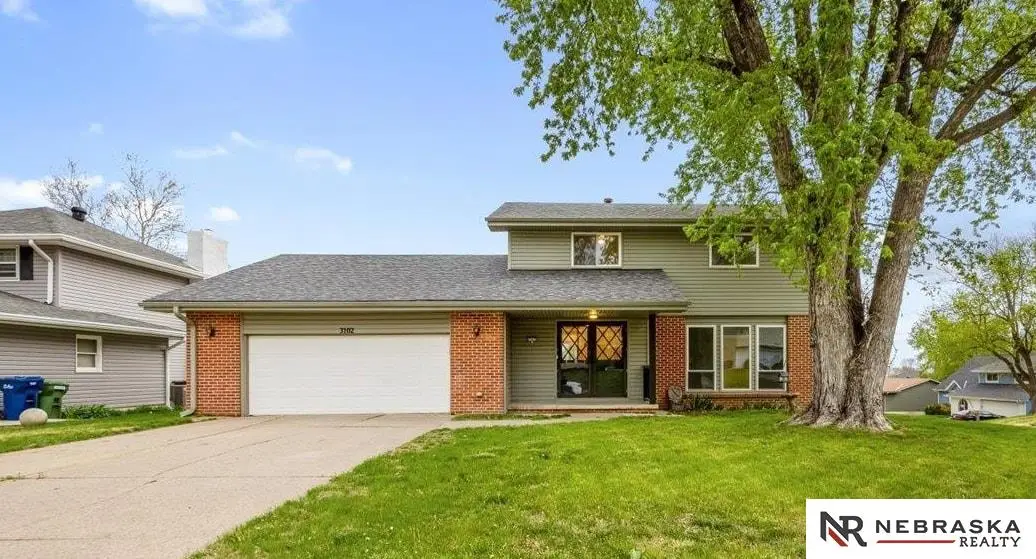
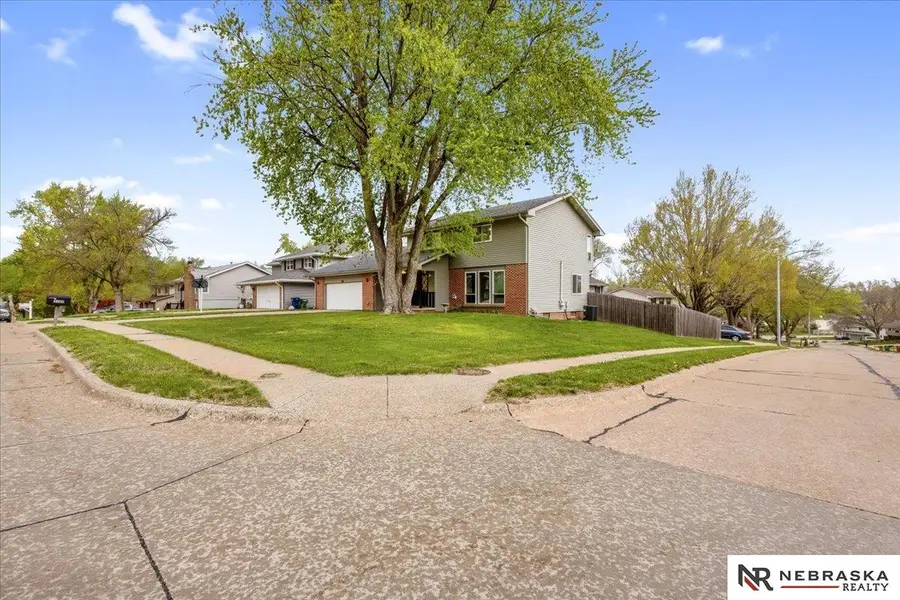
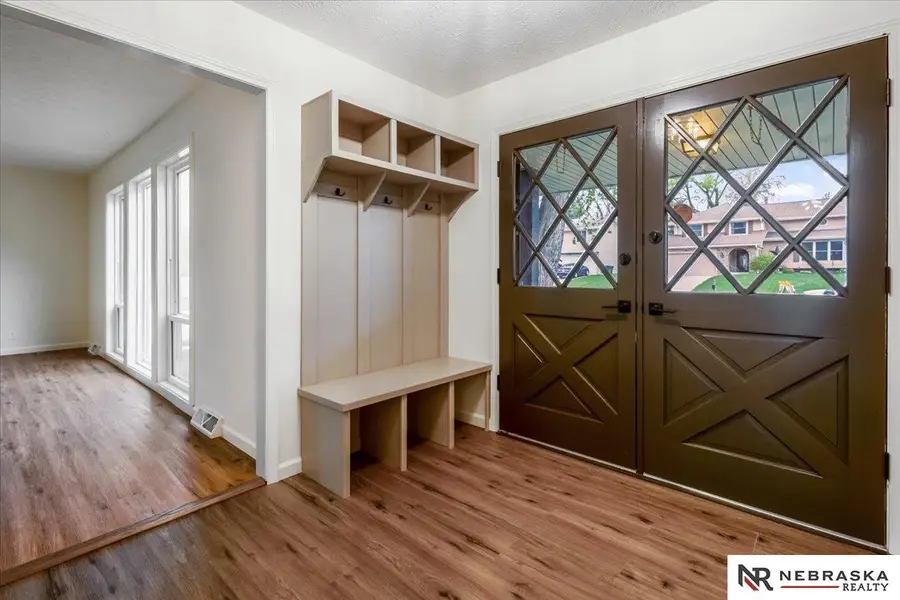
3102 Lynnwood Drive,Bellevue, NE 68123
$364,900
- 4 Beds
- 4 Baths
- 2,912 sq. ft.
- Single family
- Pending
Listed by:sam friehe
Office:nebraska realty
MLS#:22516161
Source:NE_OABR
Price summary
- Price:$364,900
- Price per sq. ft.:$125.31
About this home
PROPERTY HAS BEEN PREINSPECTED! Fully remodeled Leawood Oaks 2 story on a corner lot! Windows new '21. Roof '22. New '24-25 includes basement finish, AC, flooring, appliances, trim work, plumbing / light fixtures, hardware, and so much more! The main floor boasts a open entry with locker; oversized family room with vaulted ceiling, wood beams and stone fireplace; kitchen w/ quartz countertops, barn door pantry and new appliances; and laundry with wood countertop and laundry chute from the 2nd floor. The 2nd floor includes 4 bedrooms with the Primary Bed / Bath complete with His AND Her Closets! Secondary bedrooms feature walk in closets and ample storage for the full bath. Fully finished basement includes a Flex Room, 3/4 Bath and large Family Room perfect for entertaining. Perfectly situated on a corner lot, the yard is in a great shape featuring an oversized rear patio and garden beds ready for planting. Minutes from schools, dining, and splashpad. Agent has equity.
Contact an agent
Home facts
- Year built:1974
- Listing Id #:22516161
- Added:62 day(s) ago
- Updated:August 10, 2025 at 07:23 AM
Rooms and interior
- Bedrooms:4
- Total bathrooms:4
- Full bathrooms:1
- Half bathrooms:1
- Living area:2,912 sq. ft.
Heating and cooling
- Cooling:Central Air
- Heating:Forced Air
Structure and exterior
- Roof:Composition
- Year built:1974
- Building area:2,912 sq. ft.
- Lot area:0.21 Acres
Schools
- High school:Bellevue West
- Middle school:Bellevue Mission
- Elementary school:Leonard Lawrence
Utilities
- Water:Public
- Sewer:Public Sewer
Finances and disclosures
- Price:$364,900
- Price per sq. ft.:$125.31
- Tax amount:$4,343 (2025)
New listings near 3102 Lynnwood Drive
- New
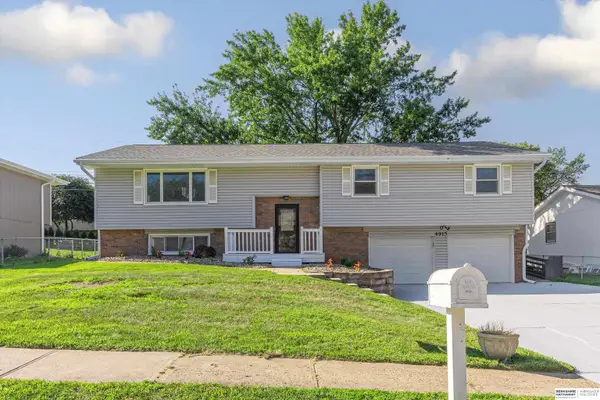 $334,000Active4 beds 3 baths2,157 sq. ft.
$334,000Active4 beds 3 baths2,157 sq. ft.4915 Robin Drive, Bellevue, NE 68157
MLS# 22523020Listed by: BHHS AMBASSADOR REAL ESTATE - New
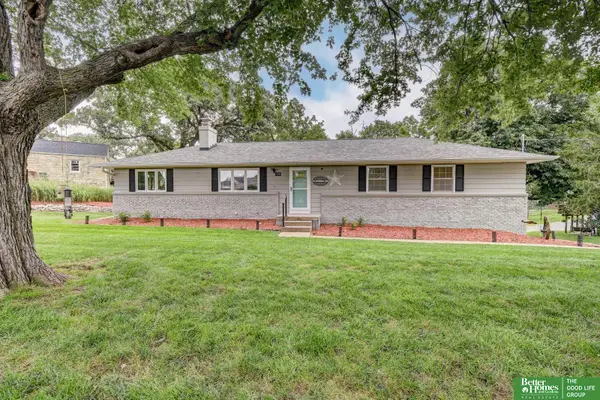 $370,000Active4 beds 3 baths2,448 sq. ft.
$370,000Active4 beds 3 baths2,448 sq. ft.309 Bellevue Boulevard N, Bellevue, NE 68005-9999
MLS# 22522941Listed by: BETTER HOMES AND GARDENS R.E. - New
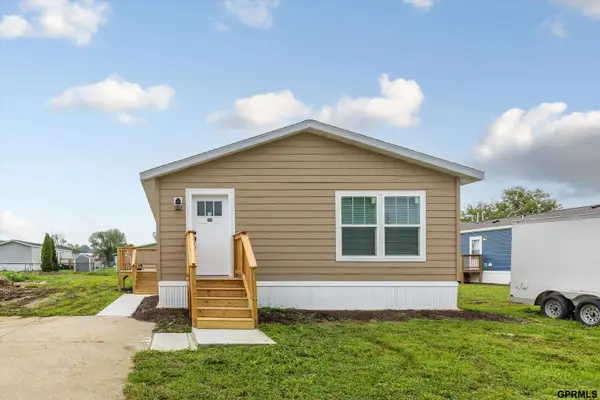 $132,900Active3 beds 2 baths1,230 sq. ft.
$132,900Active3 beds 2 baths1,230 sq. ft.306 Paradise Terrace, Bellevue, NE 68005
MLS# 22522251Listed by: REVEL REALTY - New
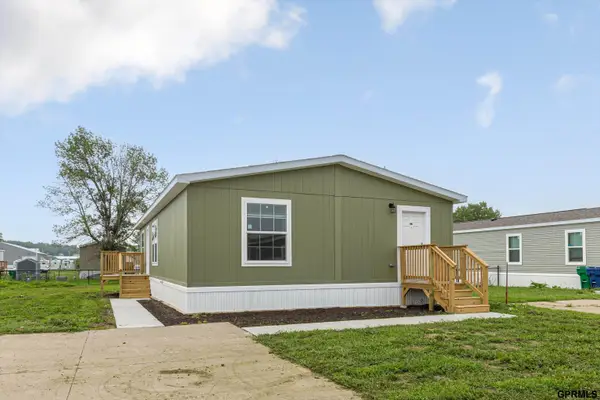 $129,900Active3 beds 2 baths1,286 sq. ft.
$129,900Active3 beds 2 baths1,286 sq. ft.306 E 37 Place #Lot 45, Bellevue, NE 68005
MLS# 22522266Listed by: REVEL REALTY - Open Sun, 12 to 2pmNew
 $200,000Active3 beds 2 baths1,216 sq. ft.
$200,000Active3 beds 2 baths1,216 sq. ft.2004 Jefferson Street, Bellevue, NE 68005
MLS# 22522838Listed by: BHHS AMBASSADOR REAL ESTATE - New
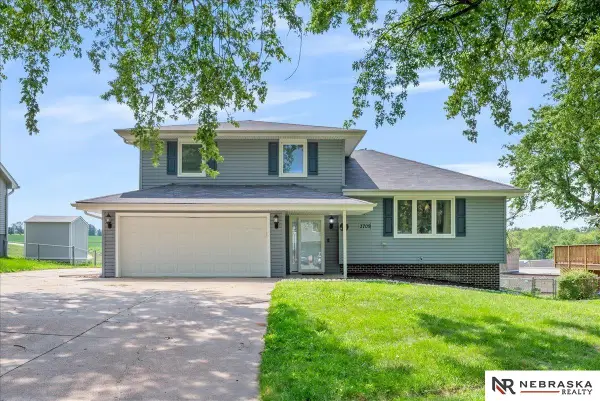 $315,000Active3 beds 3 baths2,182 sq. ft.
$315,000Active3 beds 3 baths2,182 sq. ft.3709 Coffey Avenue, Bellevue, NE 68123
MLS# 22522820Listed by: NEBRASKA REALTY - New
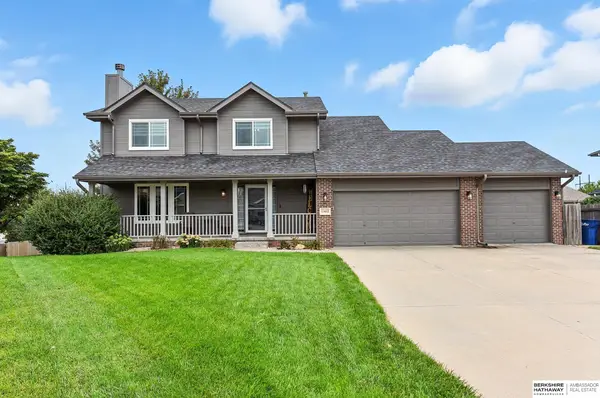 $399,900Active5 beds 3 baths2,459 sq. ft.
$399,900Active5 beds 3 baths2,459 sq. ft.13612 S 41st Circle, Bellevue, NE 68123
MLS# 22522810Listed by: BHHS AMBASSADOR REAL ESTATE - New
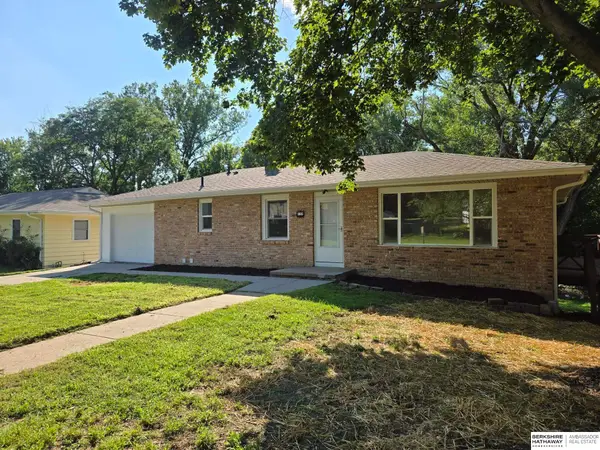 $305,000Active4 beds 2 baths2,100 sq. ft.
$305,000Active4 beds 2 baths2,100 sq. ft.122 Hillside Drive, Bellevue, NE 68005
MLS# 22522794Listed by: BHHS AMBASSADOR REAL ESTATE - New
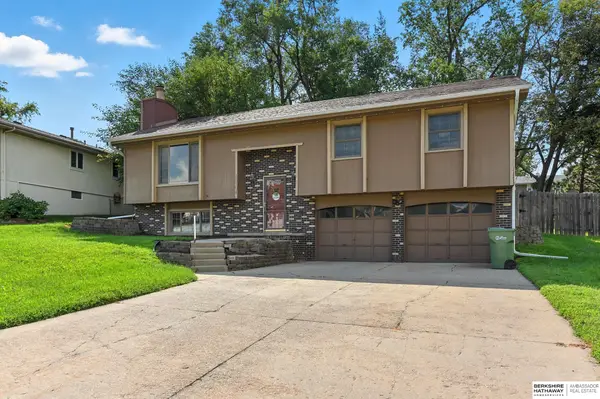 $299,000Active3 beds 3 baths1,905 sq. ft.
$299,000Active3 beds 3 baths1,905 sq. ft.15104 Versaille Street, Bellevue, NE 68123
MLS# 22521893Listed by: BHHS AMBASSADOR REAL ESTATE - New
 $320,000Active3 beds 3 baths2,488 sq. ft.
$320,000Active3 beds 3 baths2,488 sq. ft.7109 Sun Valley Drive, Omaha, NE 68157
MLS# 22522768Listed by: NEBRASKA REALTY
