3611 Lynx Circle, Bellevue, NE 68123
Local realty services provided by:Better Homes and Gardens Real Estate The Good Life Group
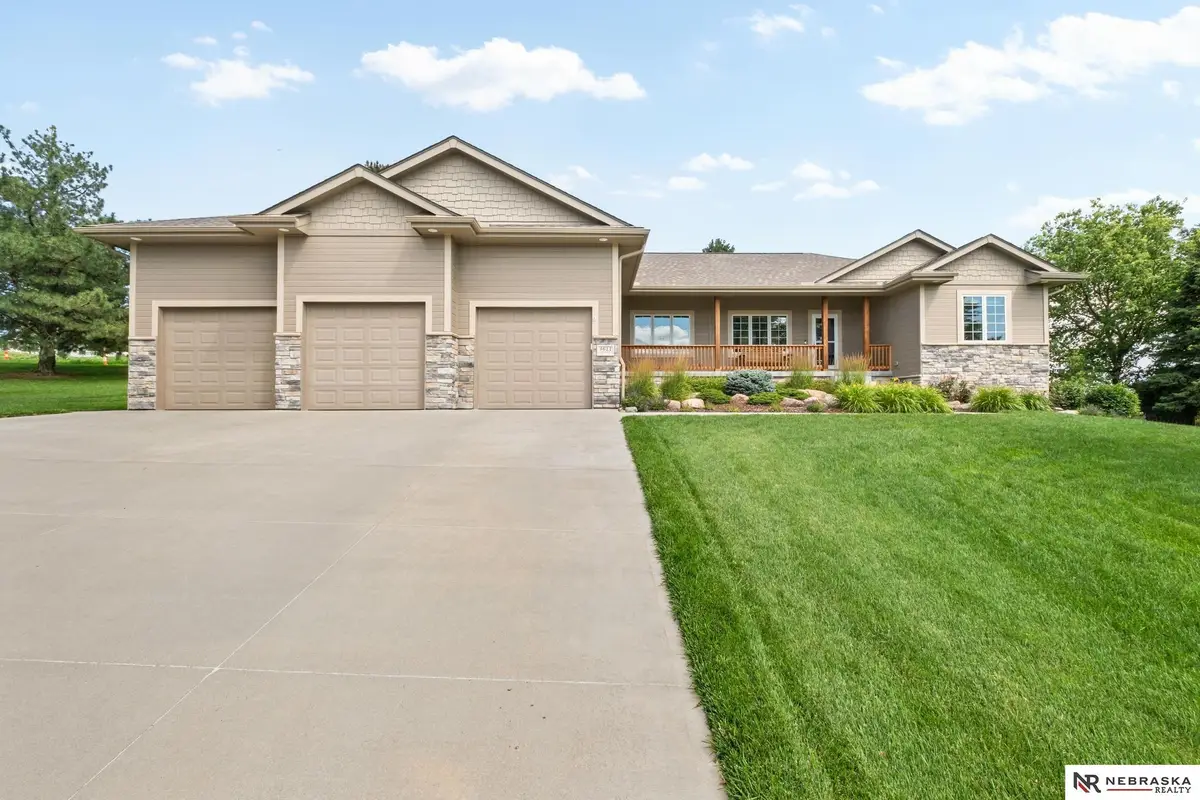
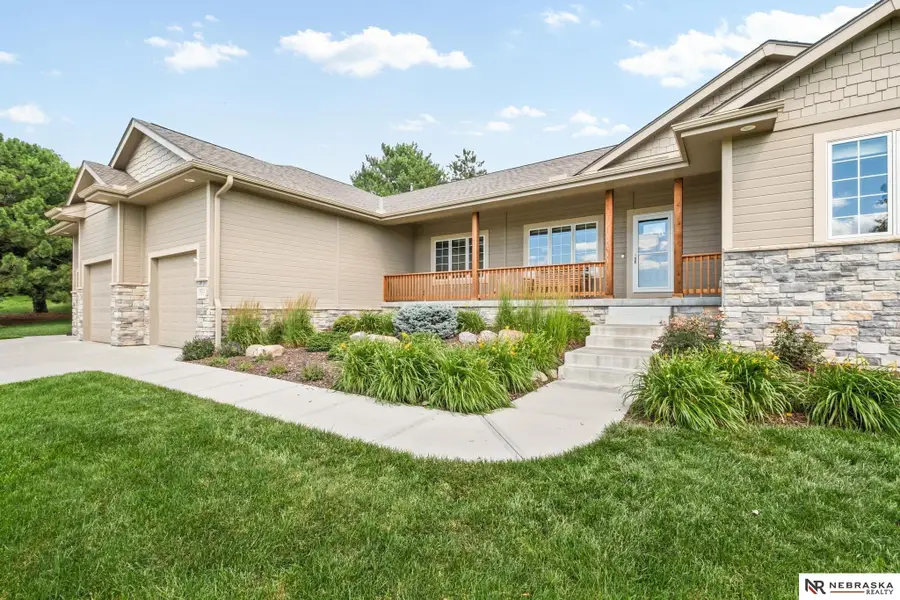

3611 Lynx Circle,Bellevue, NE 68123
$625,000
- 4 Beds
- 4 Baths
- 3,078 sq. ft.
- Single family
- Pending
Listed by:mark faatz
Office:nebraska realty
MLS#:22517811
Source:NE_OABR
Price summary
- Price:$625,000
- Price per sq. ft.:$203.05
About this home
Welcome to this stunning 4 bedroom, 4 bath home with 3 car garage! This home sits on a quiet cul-de-sac that is private. The cozy front porch is welcoming and has great views all hours of the day, including sunsets! Enter into the stunning living room with wood floors and tall ceiling with views of the pristine backyard and covered deck! To the left is the gourmet kitchen with large pantry! The dining room is spacious and perfect for entertaining! The laundry room and half bath are conveniently located for ease of use! The primary suite is large with great views of the yard, but the best part is a huge walk-in closet and primary bath! There are two more bedrooms & full bath on the main level. The lower level has a large recreation room with wet bar! There is an additional 4th bedroom & bath on the lower level! There is are two large storage rooms and additional space to fully finish if needed. The garage will comfortably hold 4 vehicles. This home offers country living at its finest!
Contact an agent
Home facts
- Year built:2017
- Listing Id #:22517811
- Added:43 day(s) ago
- Updated:August 10, 2025 at 07:23 AM
Rooms and interior
- Bedrooms:4
- Total bathrooms:4
- Full bathrooms:3
- Half bathrooms:1
- Living area:3,078 sq. ft.
Heating and cooling
- Cooling:Central Air
- Heating:Forced Air
Structure and exterior
- Roof:Composition
- Year built:2017
- Building area:3,078 sq. ft.
- Lot area:0.71 Acres
Schools
- High school:Platteview
- Middle school:Platteview Central
- Elementary school:Springfield
Utilities
- Water:Public
- Sewer:Private Sewer
Finances and disclosures
- Price:$625,000
- Price per sq. ft.:$203.05
- Tax amount:$4,001 (2024)
New listings near 3611 Lynx Circle
- New
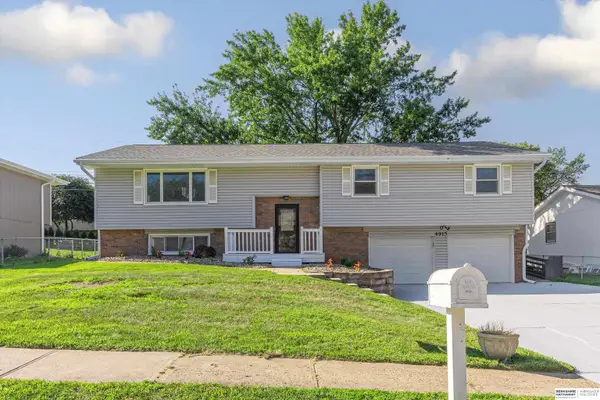 $334,000Active4 beds 3 baths2,157 sq. ft.
$334,000Active4 beds 3 baths2,157 sq. ft.4915 Robin Drive, Bellevue, NE 68157
MLS# 22523020Listed by: BHHS AMBASSADOR REAL ESTATE - New
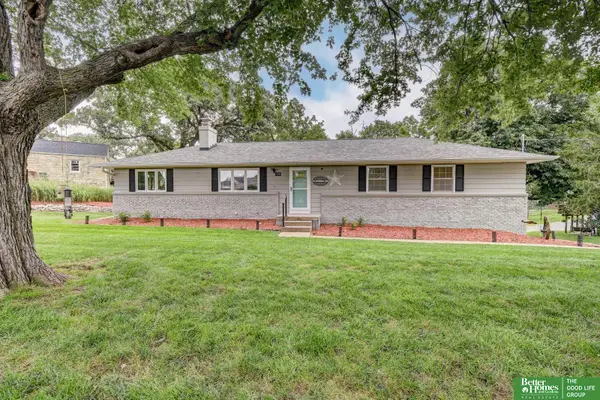 $370,000Active4 beds 3 baths2,448 sq. ft.
$370,000Active4 beds 3 baths2,448 sq. ft.309 Bellevue Boulevard N, Bellevue, NE 68005-9999
MLS# 22522941Listed by: BETTER HOMES AND GARDENS R.E. - New
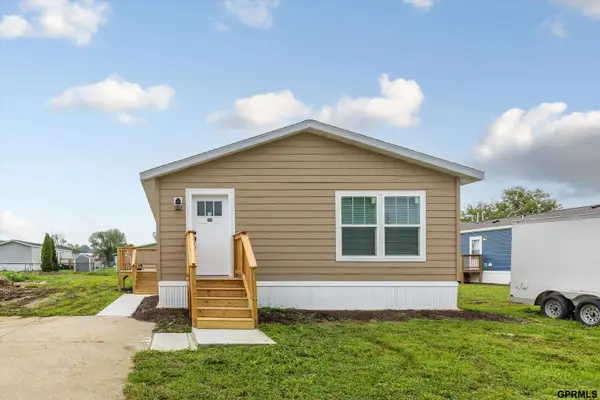 $132,900Active3 beds 2 baths1,230 sq. ft.
$132,900Active3 beds 2 baths1,230 sq. ft.306 Paradise Terrace, Bellevue, NE 68005
MLS# 22522251Listed by: REVEL REALTY - New
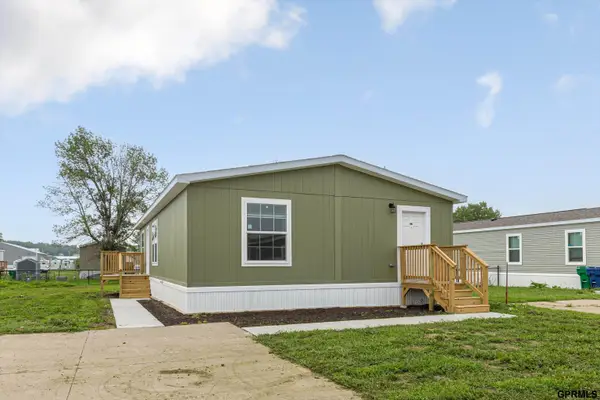 $129,900Active3 beds 2 baths1,286 sq. ft.
$129,900Active3 beds 2 baths1,286 sq. ft.306 E 37 Place #Lot 45, Bellevue, NE 68005
MLS# 22522266Listed by: REVEL REALTY - Open Sun, 12 to 2pmNew
 $200,000Active3 beds 2 baths1,216 sq. ft.
$200,000Active3 beds 2 baths1,216 sq. ft.2004 Jefferson Street, Bellevue, NE 68005
MLS# 22522838Listed by: BHHS AMBASSADOR REAL ESTATE - New
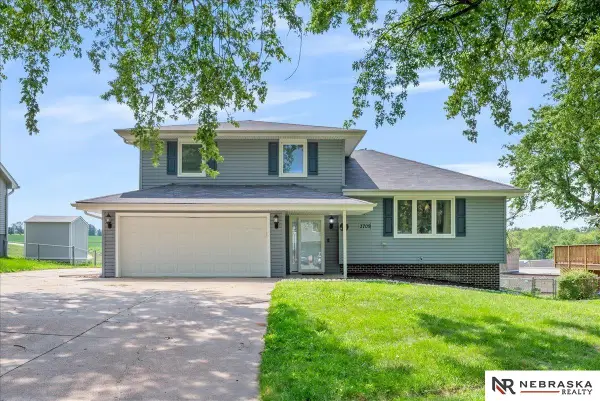 $315,000Active3 beds 3 baths2,182 sq. ft.
$315,000Active3 beds 3 baths2,182 sq. ft.3709 Coffey Avenue, Bellevue, NE 68123
MLS# 22522820Listed by: NEBRASKA REALTY - New
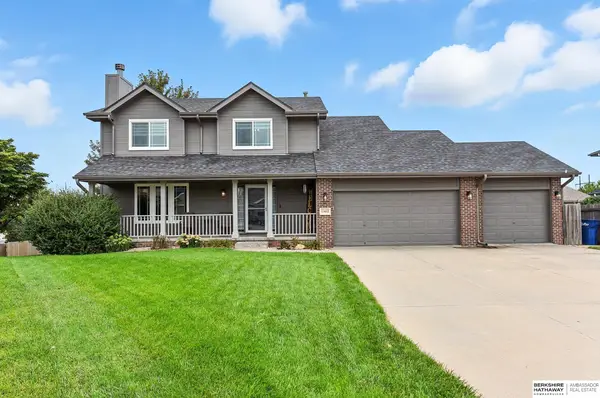 $399,900Active5 beds 3 baths2,459 sq. ft.
$399,900Active5 beds 3 baths2,459 sq. ft.13612 S 41st Circle, Bellevue, NE 68123
MLS# 22522810Listed by: BHHS AMBASSADOR REAL ESTATE - New
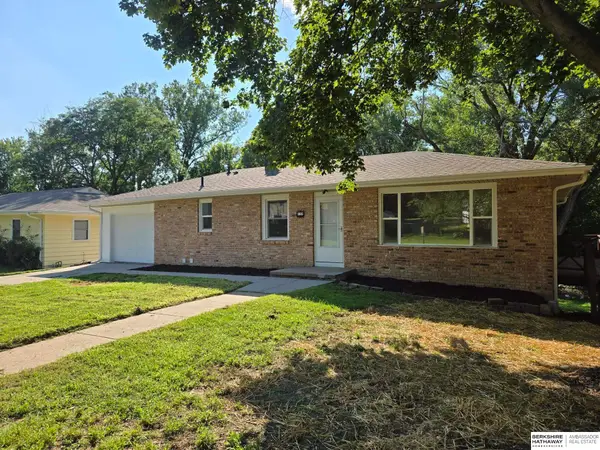 $305,000Active4 beds 2 baths2,100 sq. ft.
$305,000Active4 beds 2 baths2,100 sq. ft.122 Hillside Drive, Bellevue, NE 68005
MLS# 22522794Listed by: BHHS AMBASSADOR REAL ESTATE - New
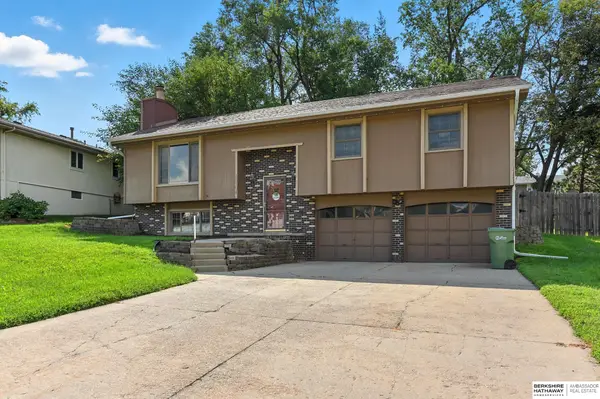 $299,000Active3 beds 3 baths1,905 sq. ft.
$299,000Active3 beds 3 baths1,905 sq. ft.15104 Versaille Street, Bellevue, NE 68123
MLS# 22521893Listed by: BHHS AMBASSADOR REAL ESTATE - New
 $320,000Active3 beds 3 baths2,488 sq. ft.
$320,000Active3 beds 3 baths2,488 sq. ft.7109 Sun Valley Drive, Omaha, NE 68157
MLS# 22522768Listed by: NEBRASKA REALTY
