3728 Schuemann Drive, Bellevue, NE 68123
Local realty services provided by:Better Homes and Gardens Real Estate The Good Life Group
3728 Schuemann Drive,Bellevue, NE 68123
$335,000
- 4 Beds
- 3 Baths
- 2,242 sq. ft.
- Single family
- Active
Listed by:andrea lusch
Office:hike real estate pc bellevue
MLS#:22529099
Source:NE_OABR
Price summary
- Price:$335,000
- Price per sq. ft.:$149.42
About this home
You'll love the Updates and Charm found throughout this SPACIOUS 4 bdrm, 3 bath home in Falcon Forest! Large family room with Cozy Fireplace, beautiful new tile flooring & Dbl French doors. Eat in kitchen features open beam vaulted ceiling, tons of cabinets and counter space, pantry area & all appliances are included. New dishwasher with warranty. Bright, open living room with full daylight windows and formal dining room. Updated, modern fixtures throughout. Wide entry foyer with convenient half bath and main floor laundry-including Newer front load washer & dryer. All 4 bdrms on 2nd level. Primary bdrm has dbl closets and renovated 3/4 bath with striking tiled shower, flooring & backsplash. All bdrms have ceiling fans & bdrm #4 has walk in closet. Full bath with skylight also on 2nd level. If you need even more space, finish off the 600+ square foot basement- great for rec room or gym area. Newer HVAC system & roof. All situated on a nicely landscaped yard with mature trees. AMA
Contact an agent
Home facts
- Year built:1983
- Listing ID #:22529099
- Added:1 day(s) ago
- Updated:October 11, 2025 at 02:40 PM
Rooms and interior
- Bedrooms:4
- Total bathrooms:3
- Full bathrooms:1
- Half bathrooms:1
- Living area:2,242 sq. ft.
Heating and cooling
- Cooling:Central Air
- Heating:Forced Air
Structure and exterior
- Roof:Composition
- Year built:1983
- Building area:2,242 sq. ft.
- Lot area:0.17 Acres
Schools
- High school:Bellevue West
- Middle school:Lewis and Clark
- Elementary school:Bellevue Elementary
Utilities
- Water:Public
- Sewer:Public Sewer
Finances and disclosures
- Price:$335,000
- Price per sq. ft.:$149.42
- Tax amount:$4,578 (2025)
New listings near 3728 Schuemann Drive
- New
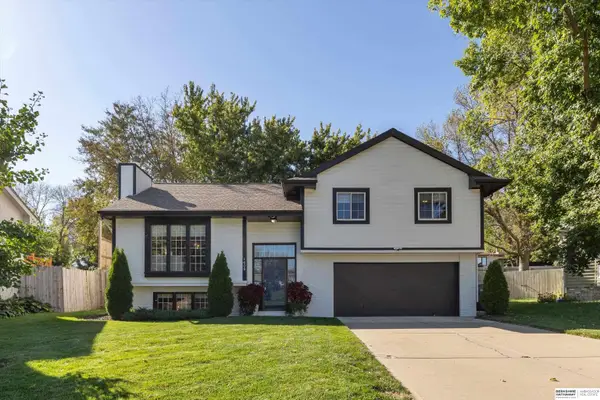 $310,000Active3 beds 3 baths1,731 sq. ft.
$310,000Active3 beds 3 baths1,731 sq. ft.1406 Sunshine Boulevard, Bellevue, NE 68123
MLS# 22529290Listed by: BHHS AMBASSADOR REAL ESTATE - New
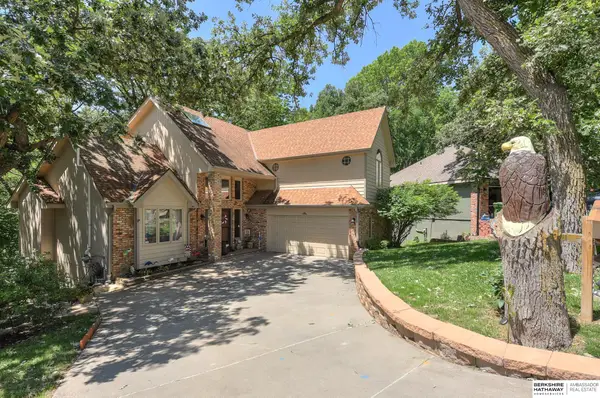 $499,999Active4 beds 5 baths4,140 sq. ft.
$499,999Active4 beds 5 baths4,140 sq. ft.420 Waldruh Drive, Bellevue, NE 68005
MLS# 22529226Listed by: BHHS AMBASSADOR REAL ESTATE - New
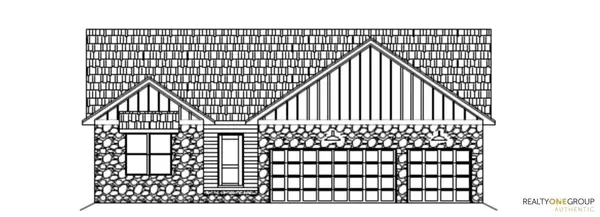 $512,500Active5 beds 3 baths1,568 sq. ft.
$512,500Active5 beds 3 baths1,568 sq. ft.2206 Citta Circle, Bellevue, NE 68147
MLS# 22529233Listed by: REALTY ONE GROUP AUTHENTIC - New
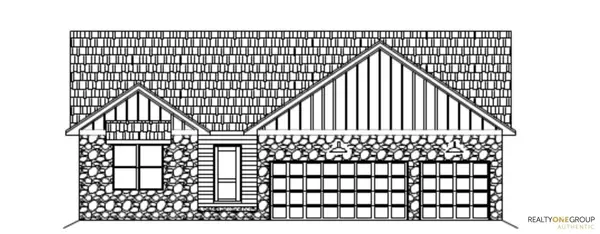 $507,500Active5 beds 3 baths2,622 sq. ft.
$507,500Active5 beds 3 baths2,622 sq. ft.5114 Pinehill Road, Bellevue, NE 68133
MLS# 22529236Listed by: REALTY ONE GROUP AUTHENTIC - Open Sun, 12 to 1:30pmNew
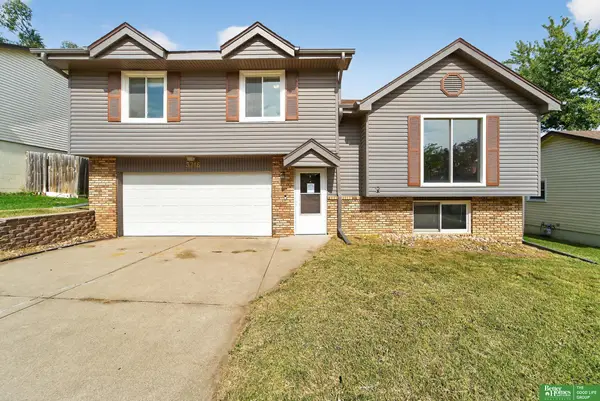 Listed by BHGRE$279,000Active3 beds 3 baths1,670 sq. ft.
Listed by BHGRE$279,000Active3 beds 3 baths1,670 sq. ft.3716 Lookingglass Drive, Bellevue, NE 68123
MLS# 22529183Listed by: BETTER HOMES AND GARDENS R.E. 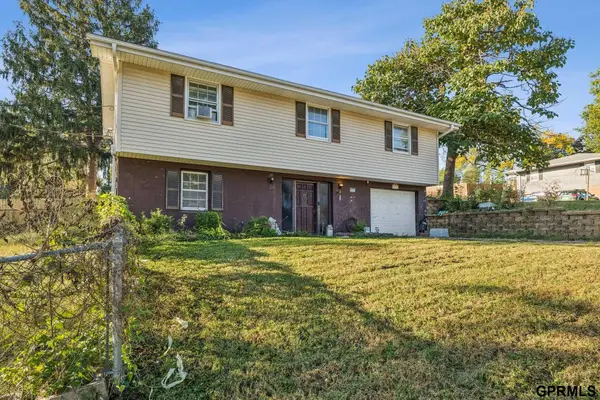 $165,000Pending4 beds 2 baths1,768 sq. ft.
$165,000Pending4 beds 2 baths1,768 sq. ft.3951 Stephanie Lane, Bellevue, NE 68147-0000
MLS# 22529188Listed by: HYNEK REALTY PC- New
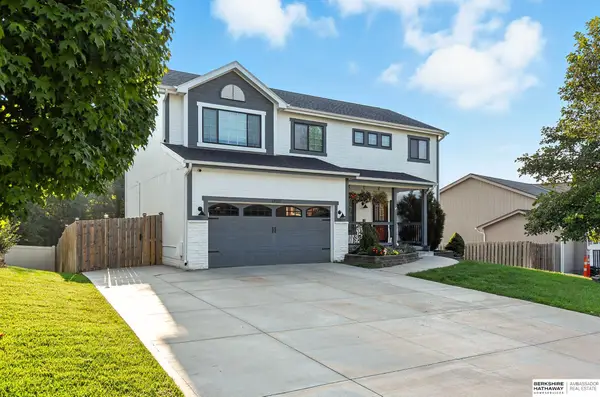 $398,000Active4 beds 3 baths2,858 sq. ft.
$398,000Active4 beds 3 baths2,858 sq. ft.14107 S 18th Street, Bellevue, NE 68123
MLS# 22529162Listed by: BHHS AMBASSADOR REAL ESTATE - New
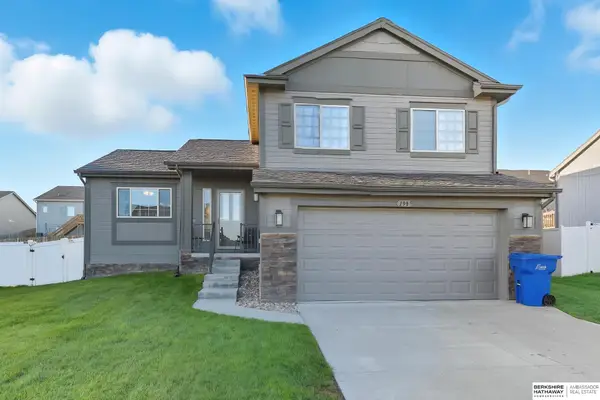 $350,000Active3 beds 3 baths1,976 sq. ft.
$350,000Active3 beds 3 baths1,976 sq. ft.1909 Plymouth Rock Drive, Bellevue, NE 68123
MLS# 22529150Listed by: BHHS AMBASSADOR REAL ESTATE - New
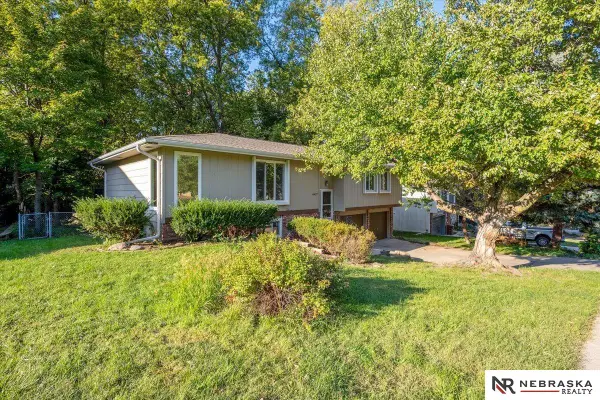 $330,000Active3 beds 3 baths2,249 sq. ft.
$330,000Active3 beds 3 baths2,249 sq. ft.4407 Amos Gates Drive, Bellevue, NE 68123
MLS# 22529154Listed by: NEBRASKA REALTY
