4306 Mccarty Drive, Bellevue, NE 68123
Local realty services provided by:Better Homes and Gardens Real Estate The Good Life Group
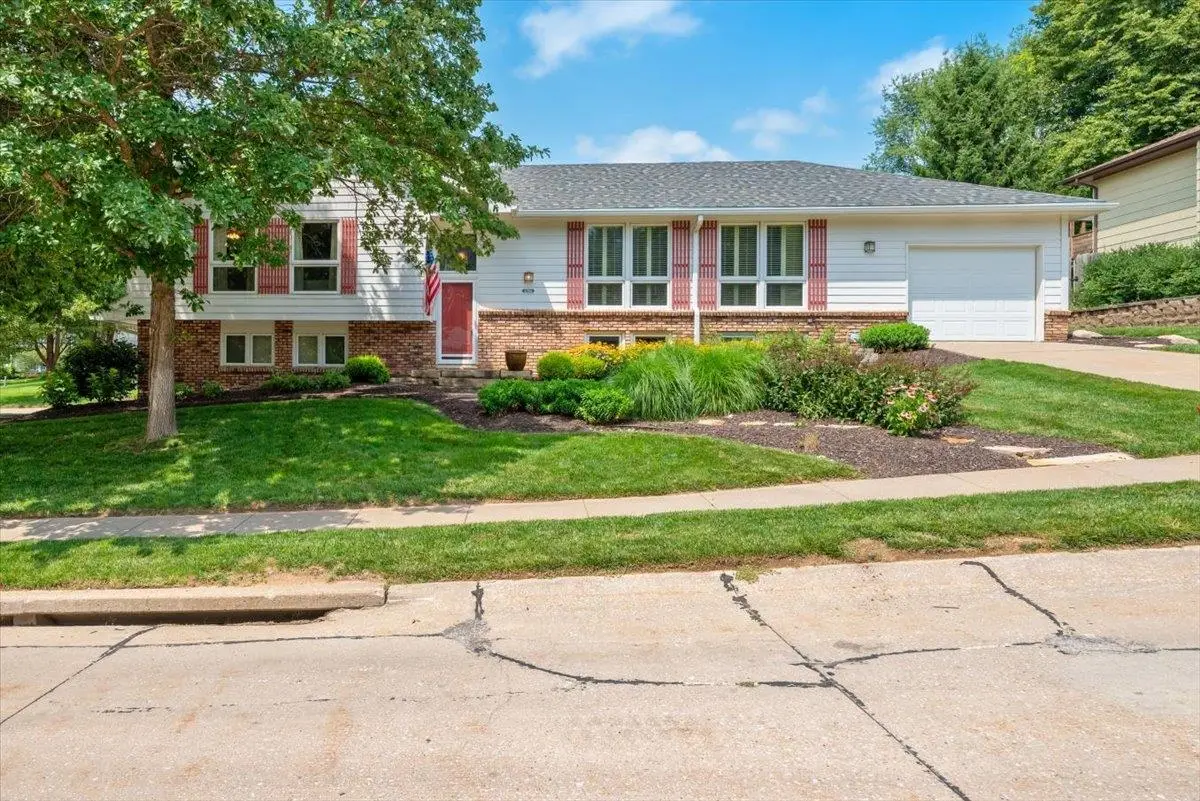
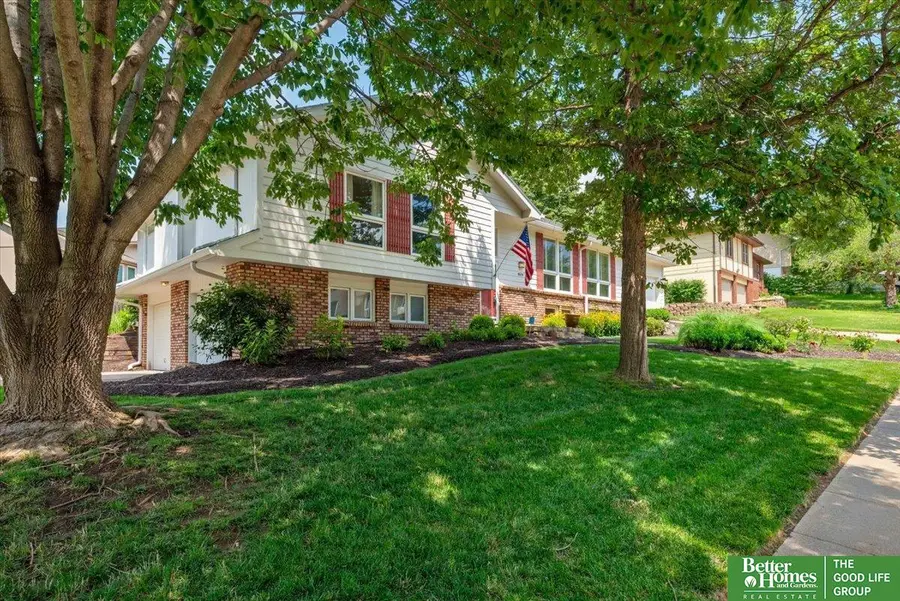
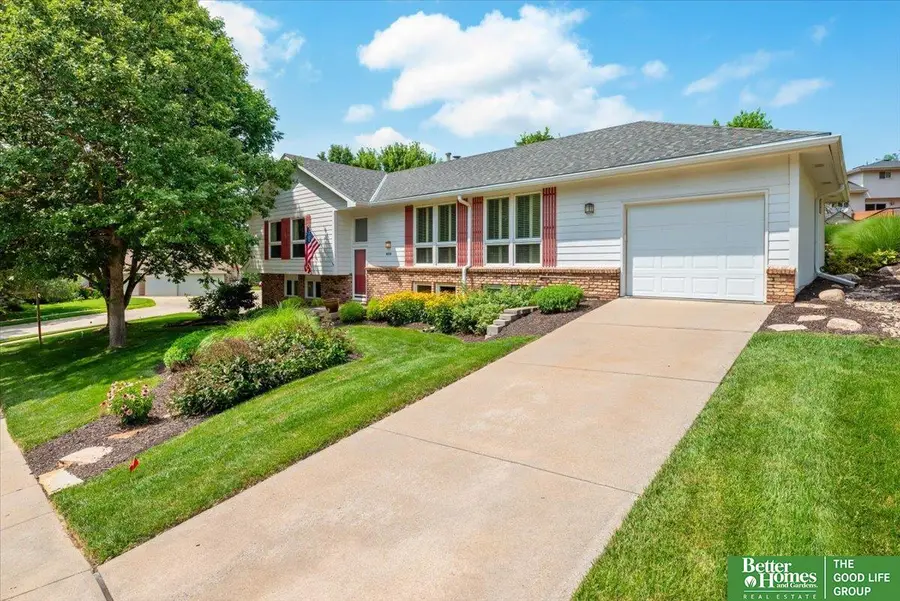
4306 Mccarty Drive,Bellevue, NE 68123
$325,000
- 3 Beds
- 2 Baths
- 1,792 sq. ft.
- Single family
- Pending
Listed by:
- Christian Davis(402) 812 - 5828Better Homes and Gardens Real Estate The Good Life Group
- April Tucker(402) 682 - 1749Better Homes and Gardens Real Estate The Good Life Group
MLS#:22519985
Source:NE_OABR
Price summary
- Price:$325,000
- Price per sq. ft.:$181.36
About this home
Nestled in the peaceful Quail Creek neighborhood of Bellevue, this beautifully cared-for 1-owner home is truly move-in ready. It offers 3 bedrooms, 2 full baths, and real hardwood floors throughout. Enjoy two spacious living areas—one featuring a cozy fireplace and built-in shelves—plus a formal dining room and an eat-in kitchen, perfect for everyday living and entertaining. Custom wood blinds and abundant natural light create a warm, welcoming feel in every room. A well-planned expansion added a 3rd car garage and brought the laundry room upstairs for added convenience. The basement includes a bathroom rough-in for future possibilities and tons of built in shelves. Perfect for storage or added living space! Outside, the professionally maintained lawn is cared for and paid through the end of the year—just move in and enjoy.
Contact an agent
Home facts
- Year built:1985
- Listing Id #:22519985
- Added:26 day(s) ago
- Updated:August 10, 2025 at 07:23 AM
Rooms and interior
- Bedrooms:3
- Total bathrooms:2
- Full bathrooms:1
- Living area:1,792 sq. ft.
Heating and cooling
- Cooling:Central Air
- Heating:Forced Air
Structure and exterior
- Roof:Composition
- Year built:1985
- Building area:1,792 sq. ft.
- Lot area:0.25 Acres
Schools
- High school:Papillion-La Vista South
- Middle school:Papillion
- Elementary school:Anderson Grove
Utilities
- Water:Public
- Sewer:Public Sewer
Finances and disclosures
- Price:$325,000
- Price per sq. ft.:$181.36
- Tax amount:$4,744 (2024)
New listings near 4306 Mccarty Drive
- New
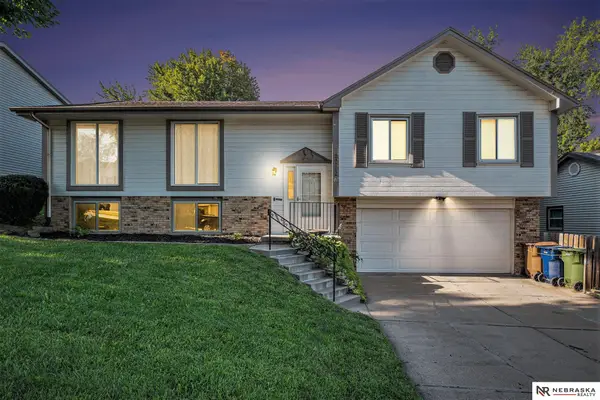 $299,000Active3 beds 3 baths2,066 sq. ft.
$299,000Active3 beds 3 baths2,066 sq. ft.3712 Schuemann Drive, Bellevue, NE 68123
MLS# 22523039Listed by: NEBRASKA REALTY - New
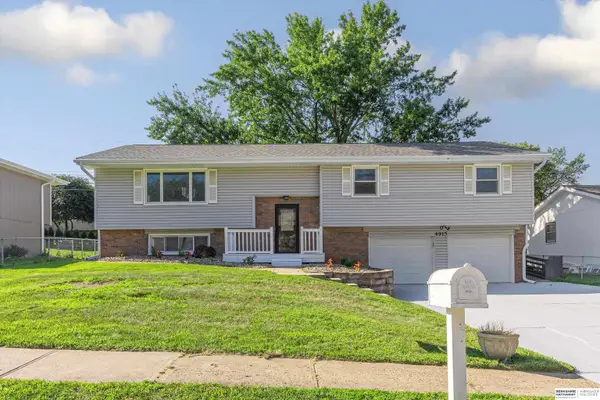 $334,000Active4 beds 3 baths2,157 sq. ft.
$334,000Active4 beds 3 baths2,157 sq. ft.4915 Robin Drive, Bellevue, NE 68157
MLS# 22523020Listed by: BHHS AMBASSADOR REAL ESTATE - New
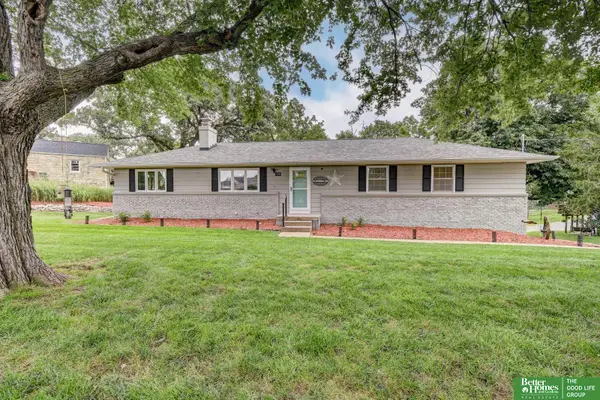 $370,000Active4 beds 3 baths2,448 sq. ft.
$370,000Active4 beds 3 baths2,448 sq. ft.309 Bellevue Boulevard N, Bellevue, NE 68005-9999
MLS# 22522941Listed by: BETTER HOMES AND GARDENS R.E. - New
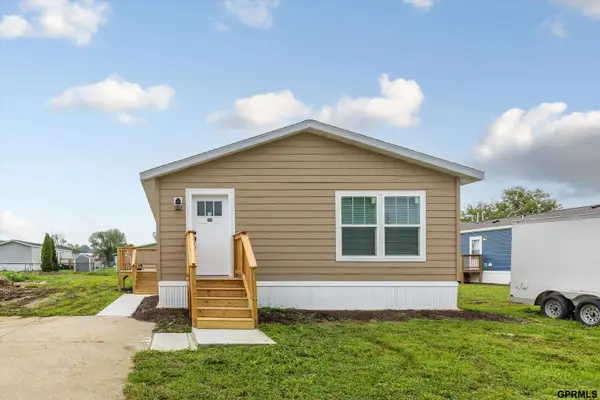 $132,900Active3 beds 2 baths1,230 sq. ft.
$132,900Active3 beds 2 baths1,230 sq. ft.306 Paradise Terrace, Bellevue, NE 68005
MLS# 22522251Listed by: REVEL REALTY - New
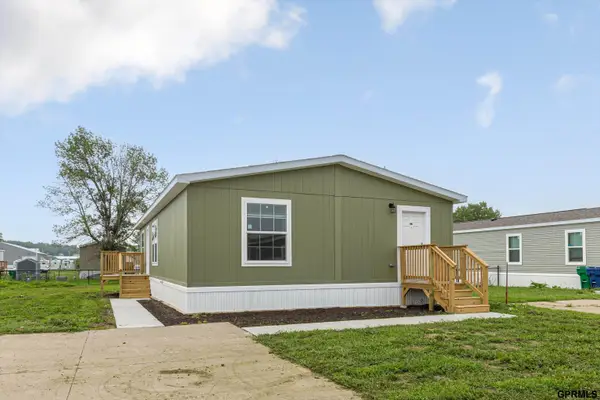 $129,900Active3 beds 2 baths1,286 sq. ft.
$129,900Active3 beds 2 baths1,286 sq. ft.306 E 37 Place #Lot 45, Bellevue, NE 68005
MLS# 22522266Listed by: REVEL REALTY - Open Sun, 12 to 2pmNew
 $200,000Active3 beds 2 baths1,216 sq. ft.
$200,000Active3 beds 2 baths1,216 sq. ft.2004 Jefferson Street, Bellevue, NE 68005
MLS# 22522838Listed by: BHHS AMBASSADOR REAL ESTATE - New
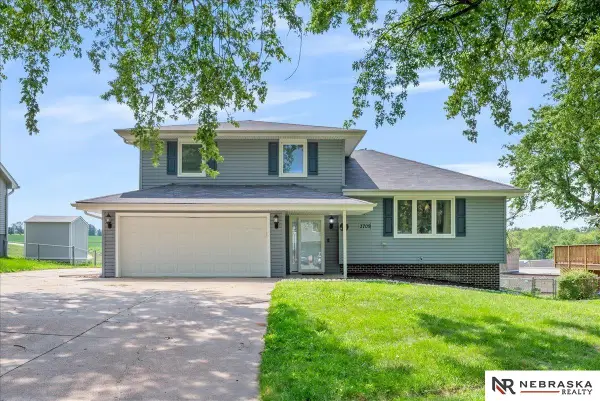 $315,000Active3 beds 3 baths2,182 sq. ft.
$315,000Active3 beds 3 baths2,182 sq. ft.3709 Coffey Avenue, Bellevue, NE 68123
MLS# 22522820Listed by: NEBRASKA REALTY - New
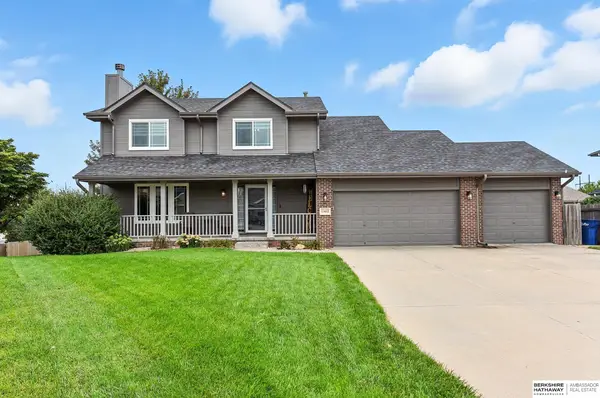 $399,900Active5 beds 3 baths2,459 sq. ft.
$399,900Active5 beds 3 baths2,459 sq. ft.13612 S 41st Circle, Bellevue, NE 68123
MLS# 22522810Listed by: BHHS AMBASSADOR REAL ESTATE - New
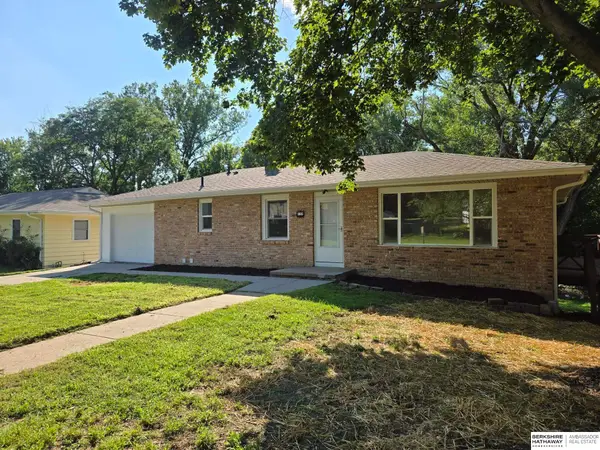 $305,000Active4 beds 2 baths2,100 sq. ft.
$305,000Active4 beds 2 baths2,100 sq. ft.122 Hillside Drive, Bellevue, NE 68005
MLS# 22522794Listed by: BHHS AMBASSADOR REAL ESTATE - New
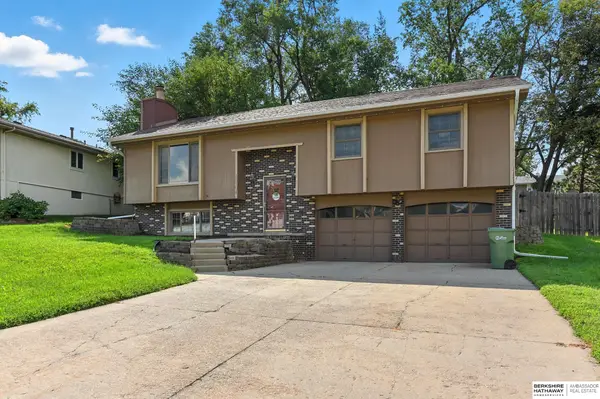 $299,000Active3 beds 3 baths1,905 sq. ft.
$299,000Active3 beds 3 baths1,905 sq. ft.15104 Versaille Street, Bellevue, NE 68123
MLS# 22521893Listed by: BHHS AMBASSADOR REAL ESTATE
