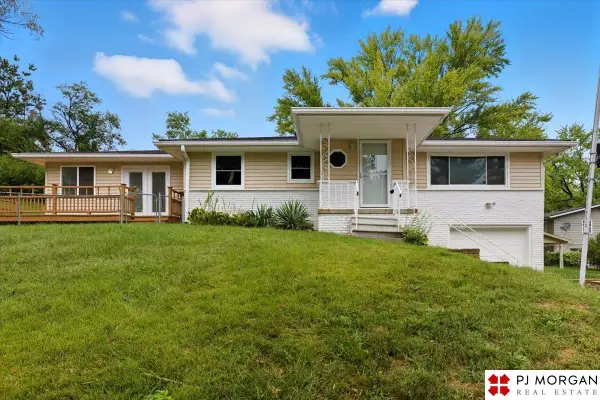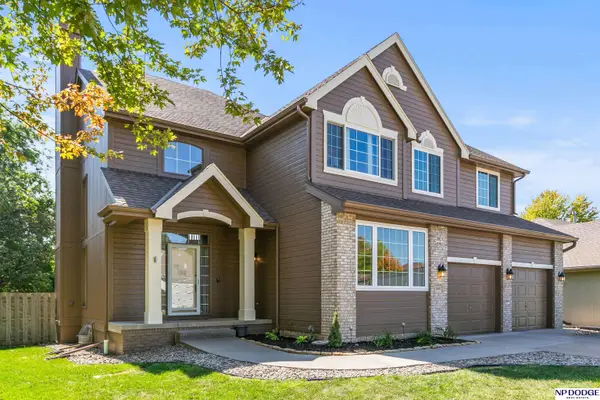4311 Brook Drive, Bellevue, NE 68123
Local realty services provided by:Better Homes and Gardens Real Estate The Good Life Group
4311 Brook Drive,Bellevue, NE 68123
$410,000
- 4 Beds
- 3 Baths
- 2,959 sq. ft.
- Single family
- Pending
Listed by:morgan putnam
Office:keller williams greater omaha
MLS#:22510373
Source:NE_OABR
Price summary
- Price:$410,000
- Price per sq. ft.:$138.56
About this home
Showings start 4/26/25 w/ open house 4/26/25 from 1-3! Much more than meets the eye! This spacious one-story home in Papillion-La Vista school district offers room to spread out & relax. Inside, you’ll find the primary bedroom, laundry, & two additional bedrooms—all on the main floor for easy living. Newer LVP flooring runs throughout the main living space, & the open layout gives this home a warm, welcoming feel. The finished basement adds even more space, featuring a large rec room, a 4th bedroom, & another bathroom—perfect for guests, hobbies, or game nights. Step out back into a fully fenced back yard to enjoy the newer composite deck, a fabulous poured concrete fire pit, & a private backyard oasis. There’s even a charming neighborhood park w/ a playground nearby! Plus, you’re just minutes from Shadow Lake shopping, dining, & everyday essentials, with easy access to Hwy 370 & Offutt AFB.Pre-inspected for peace of mind. Don’t miss your chance to own this move-in-ready gem! AMA
Contact an agent
Home facts
- Year built:2016
- Listing ID #:22510373
- Added:154 day(s) ago
- Updated:September 09, 2025 at 11:36 AM
Rooms and interior
- Bedrooms:4
- Total bathrooms:3
- Full bathrooms:2
- Living area:2,959 sq. ft.
Heating and cooling
- Cooling:Central Air
- Heating:Forced Air
Structure and exterior
- Roof:Composition
- Year built:2016
- Building area:2,959 sq. ft.
- Lot area:0.18 Acres
Schools
- High school:Papillion-La Vista South
- Middle school:Papillion
- Elementary school:Anderson Grove
Utilities
- Water:Public
- Sewer:Public Sewer
Finances and disclosures
- Price:$410,000
- Price per sq. ft.:$138.56
- Tax amount:$6,715 (2024)
New listings near 4311 Brook Drive
- New
 $285,000Active3 beds 2 baths2,216 sq. ft.
$285,000Active3 beds 2 baths2,216 sq. ft.8006 Groves Circle, Omaha, NE 68147
MLS# 22527465Listed by: PJ MORGAN REAL ESTATE - New
 $295,000Active3 beds 3 baths1,824 sq. ft.
$295,000Active3 beds 3 baths1,824 sq. ft.11004 S 18th Street, Bellevue, NE 68123
MLS# 22527407Listed by: NP DODGE RE SALES INC SARPY - New
 $399,000Active6 beds 4 baths3,200 sq. ft.
$399,000Active6 beds 4 baths3,200 sq. ft.2601 Calvin Street, Bellevue, NE 68123
MLS# 22527377Listed by: NP DODGE RE SALES INC SARPY - New
 $175,000Active2 beds 1 baths884 sq. ft.
$175,000Active2 beds 1 baths884 sq. ft.2519 Hancock Street, Bellevue, NE 68005
MLS# 22527380Listed by: CENTURY 21 CENTURY REAL ESTATE - Open Sun, 1 to 3pmNew
 $300,000Active3 beds 3 baths1,944 sq. ft.
$300,000Active3 beds 3 baths1,944 sq. ft.3009 Duane Avenue, Bellevue, NE 68123
MLS# 22527385Listed by: REAL BROKER NE, LLC - Open Sun, 1 to 3pmNew
 $375,000Active3 beds 2 baths1,498 sq. ft.
$375,000Active3 beds 2 baths1,498 sq. ft.4516 Lawnwood Drive, Bellevue, NE 68133
MLS# 22525659Listed by: BHHS AMBASSADOR REAL ESTATE - New
 Listed by BHGRE$225,000Active3 beds 2 baths890 sq. ft.
Listed by BHGRE$225,000Active3 beds 2 baths890 sq. ft.3009 Albert Street, Bellevue, NE 68147
MLS# 22527343Listed by: BETTER HOMES AND GARDENS R.E. - New
 $182,000Active2 beds 2 baths1,037 sq. ft.
$182,000Active2 beds 2 baths1,037 sq. ft.2205 Myrtle Street, Bellevue, NE 68047
MLS# 22527301Listed by: MANAGEMENT ONE FIRST CHOICE - New
 $357,500Active5 beds 3 baths3,092 sq. ft.
$357,500Active5 beds 3 baths3,092 sq. ft.3701 Groves Road, Bellevue, NE 68147
MLS# 22527307Listed by: BHHS AMBASSADOR REAL ESTATE - New
 $349,000Active4 beds 3 baths2,209 sq. ft.
$349,000Active4 beds 3 baths2,209 sq. ft.3504 Sheridan Circle, Bellevue, NE 68123
MLS# 22527298Listed by: NP DODGE RE SALES INC SARPY
