4651 White Cloud Drive, Bellevue, NE 68157
Local realty services provided by:Better Homes and Gardens Real Estate The Good Life Group
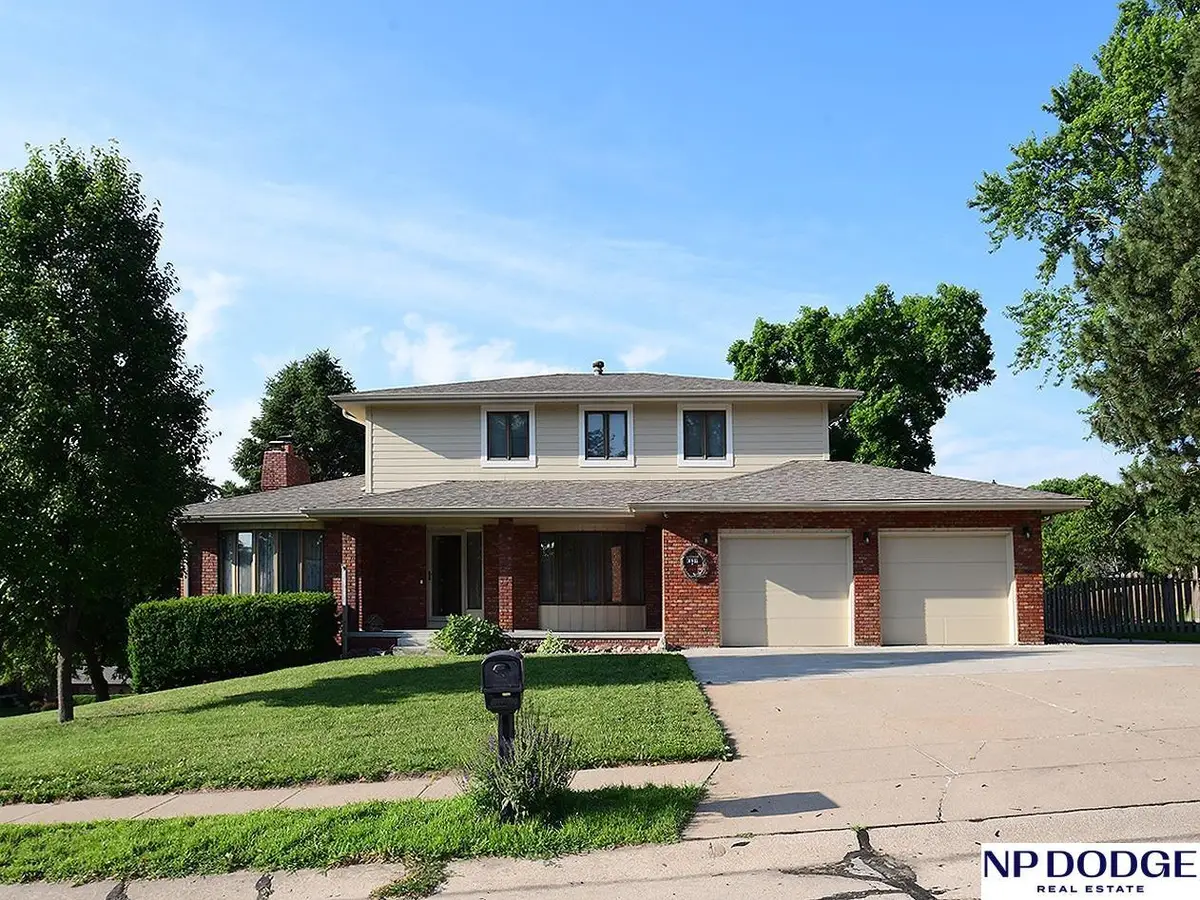
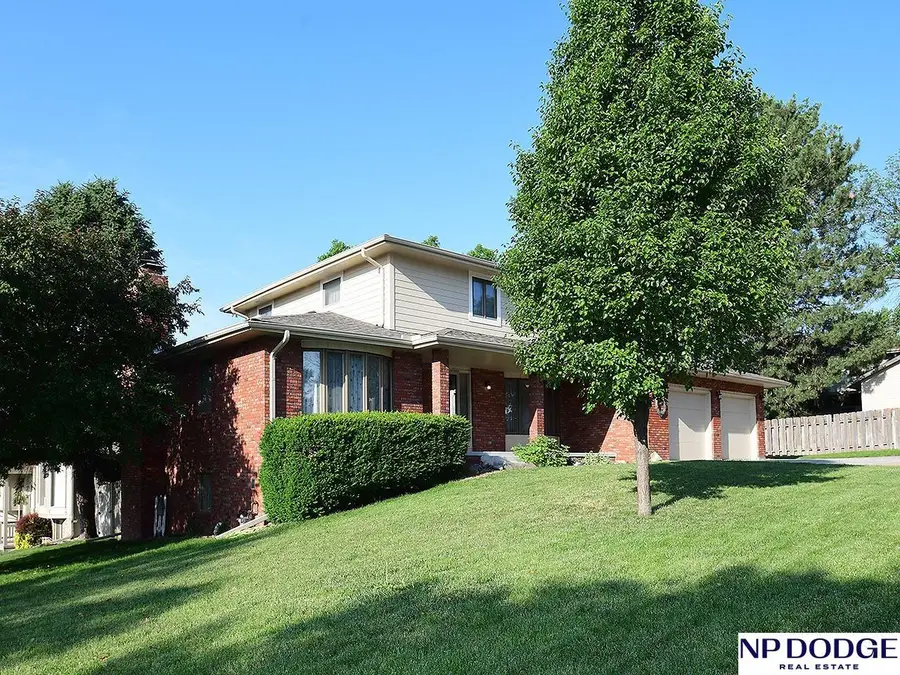
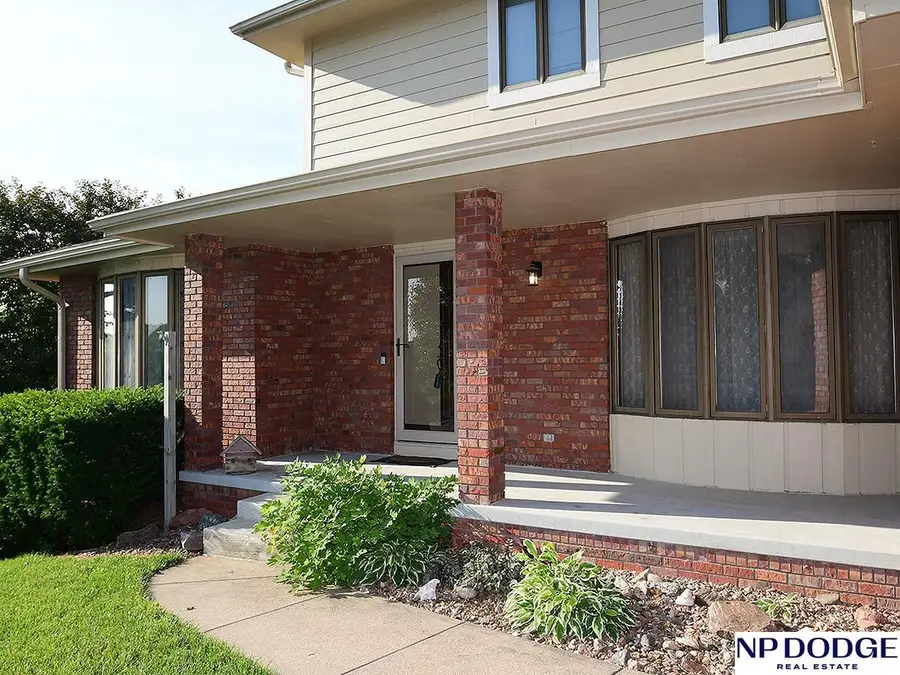
4651 White Cloud Drive,Bellevue, NE 68157
$349,500
- 4 Beds
- 5 Baths
- 3,548 sq. ft.
- Single family
- Active
Listed by:joe temme
Office:np dodge re sales inc 148dodge
MLS#:22516196
Source:NE_OABR
Price summary
- Price:$349,500
- Price per sq. ft.:$98.51
About this home
This beautifully designed custom-built two-story home offers an exceptional blend of space, functionality & comfort. With 2,598 finished sq ft above grade & an additional 940 finished sq ft in the walkout basement, the home provides generous living & entertaining areas, along with 400 sq ft of dedicated storage space. Main level features a spacious kitchen with wood flooring, built-in hutch in dining area, wet bar and a main floor laundry. Lower level includes a fireplace & 3/4 bath, creating a perfect space for entertaining or a private guest suite. Significant recent updates include a new roof installed in 2024 and Hardie Plank siding, offering both durability & enhanced curb appeal. Outdoor living is enhanced by large, newer covered deck off kitchen, ideal for year-round enjoyment. Add'l highlights include an oversized two-car garage and a concrete pad with space for 2 add'l vehicles. This home is an excellent choice for those seeking quality craftmanship & versatile living space.
Contact an agent
Home facts
- Year built:1974
- Listing Id #:22516196
- Added:62 day(s) ago
- Updated:August 10, 2025 at 02:32 PM
Rooms and interior
- Bedrooms:4
- Total bathrooms:5
- Full bathrooms:2
- Half bathrooms:2
- Living area:3,548 sq. ft.
Heating and cooling
- Cooling:Central Air
- Heating:Forced Air
Structure and exterior
- Roof:Composition
- Year built:1974
- Building area:3,548 sq. ft.
- Lot area:0.23 Acres
Schools
- High school:Bryan
- Middle school:Bryan
- Elementary school:Pawnee
Utilities
- Water:Public
- Sewer:Public Sewer
Finances and disclosures
- Price:$349,500
- Price per sq. ft.:$98.51
- Tax amount:$6,026 (2024)
New listings near 4651 White Cloud Drive
- New
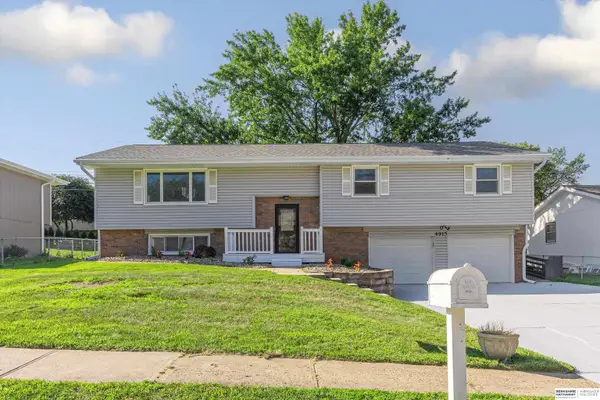 $334,000Active4 beds 3 baths2,157 sq. ft.
$334,000Active4 beds 3 baths2,157 sq. ft.4915 Robin Drive, Bellevue, NE 68157
MLS# 22523020Listed by: BHHS AMBASSADOR REAL ESTATE - New
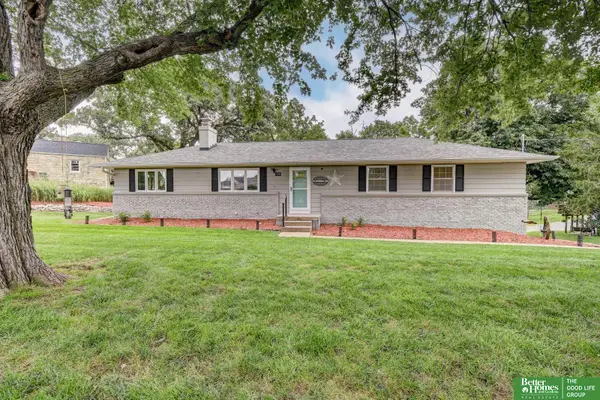 $370,000Active4 beds 3 baths2,448 sq. ft.
$370,000Active4 beds 3 baths2,448 sq. ft.309 Bellevue Boulevard N, Bellevue, NE 68005-9999
MLS# 22522941Listed by: BETTER HOMES AND GARDENS R.E. - New
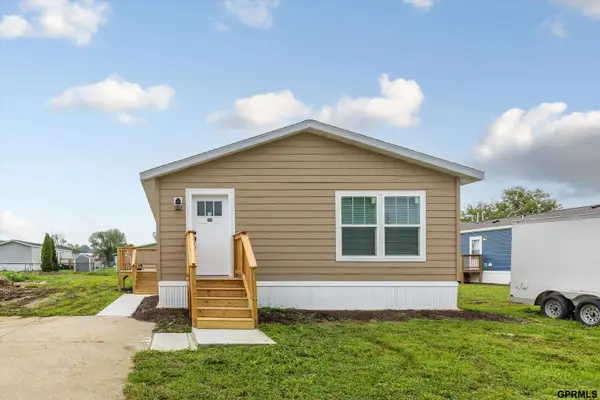 $132,900Active3 beds 2 baths1,230 sq. ft.
$132,900Active3 beds 2 baths1,230 sq. ft.306 Paradise Terrace, Bellevue, NE 68005
MLS# 22522251Listed by: REVEL REALTY - New
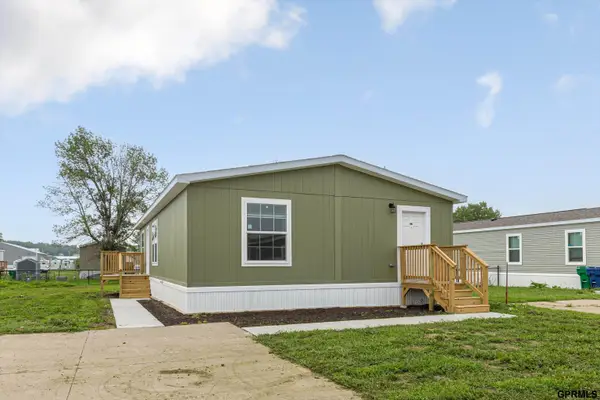 $129,900Active3 beds 2 baths1,286 sq. ft.
$129,900Active3 beds 2 baths1,286 sq. ft.306 E 37 Place #Lot 45, Bellevue, NE 68005
MLS# 22522266Listed by: REVEL REALTY - Open Sun, 12 to 2pmNew
 $200,000Active3 beds 2 baths1,216 sq. ft.
$200,000Active3 beds 2 baths1,216 sq. ft.2004 Jefferson Street, Bellevue, NE 68005
MLS# 22522838Listed by: BHHS AMBASSADOR REAL ESTATE - New
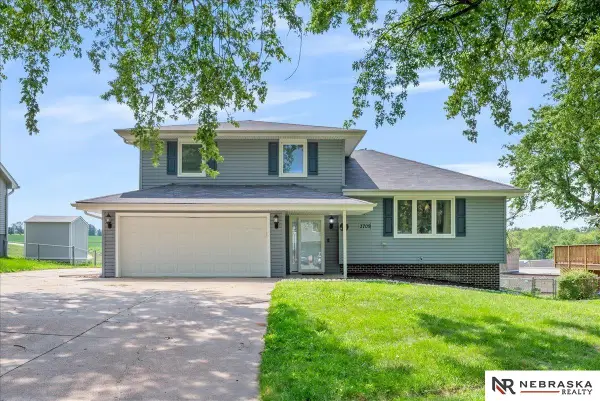 $315,000Active3 beds 3 baths2,182 sq. ft.
$315,000Active3 beds 3 baths2,182 sq. ft.3709 Coffey Avenue, Bellevue, NE 68123
MLS# 22522820Listed by: NEBRASKA REALTY - New
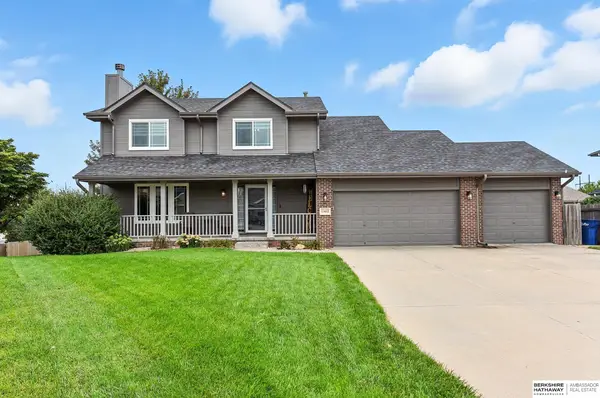 $399,900Active5 beds 3 baths2,459 sq. ft.
$399,900Active5 beds 3 baths2,459 sq. ft.13612 S 41st Circle, Bellevue, NE 68123
MLS# 22522810Listed by: BHHS AMBASSADOR REAL ESTATE - New
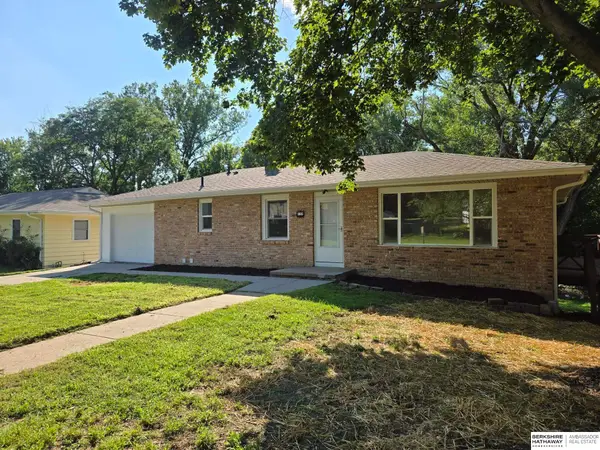 $305,000Active4 beds 2 baths2,100 sq. ft.
$305,000Active4 beds 2 baths2,100 sq. ft.122 Hillside Drive, Bellevue, NE 68005
MLS# 22522794Listed by: BHHS AMBASSADOR REAL ESTATE - New
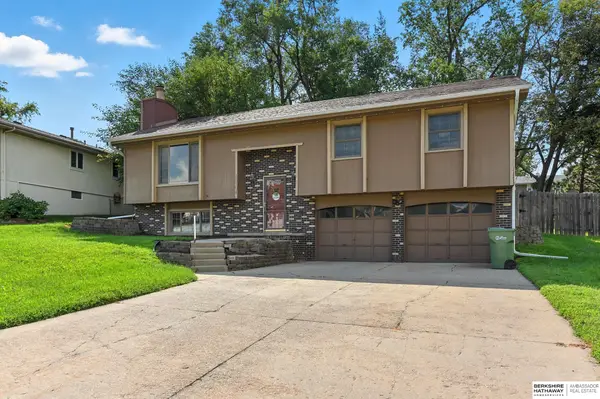 $299,000Active3 beds 3 baths1,905 sq. ft.
$299,000Active3 beds 3 baths1,905 sq. ft.15104 Versaille Street, Bellevue, NE 68123
MLS# 22521893Listed by: BHHS AMBASSADOR REAL ESTATE - New
 $320,000Active3 beds 3 baths2,488 sq. ft.
$320,000Active3 beds 3 baths2,488 sq. ft.7109 Sun Valley Drive, Omaha, NE 68157
MLS# 22522768Listed by: NEBRASKA REALTY
