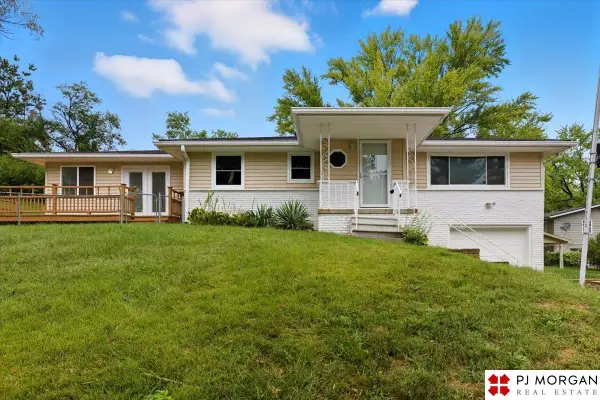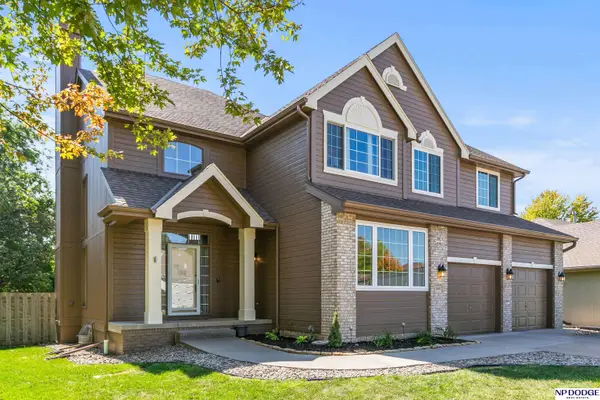7801-7803 S 30th Street, Bellevue, NE 68147
Local realty services provided by:Better Homes and Gardens Real Estate The Good Life Group
7801-7803 S 30th Street,Bellevue, NE 68147
$535,000
- 4 Beds
- 4 Baths
- 3,085 sq. ft.
- Condominium
- Active
Listed by:
- Jen Magilton(402) 212 - 1997Better Homes and Gardens Real Estate The Good Life Group
MLS#:22329125
Source:NE_OABR
Price summary
- Price:$535,000
- Price per sq. ft.:$173.42
About this home
Jen Magilton, M: 402-212-1997, jen.m@betteromaha.com, www.betteromaha.com - La agente habla español. Have you imagined owning a duplex... Live on one side and rent the other!? Now you can, with this beautiful, custom built, turn-key, 3 year old duplex! Each unit has 2 BDS, 2 BAs, 1 Car Garage, 1543 fin sq feet and their own decorative styles. Premium, gorgeous finishes and spacious rooms throughout. Kitchens both boast custom cabinets, lengthy quartz countertops, tiled backsplashes, upgraded appliances, pantries, and eat-in areas. Main floor laundry. Bathrooms have upgraded tile. Primary bedrooms have huge walk-in closets and private bathrooms. Both units have full, privacy fences w/ patio space & sprinkler systems. Extra parking pad between the units allows for plenty of off-street parking. All appliances stay, including washers and dryers. Lower levels both have an egress window and high ceilings, ready for you to finish! Please note: 7801 is vacant and available to rent $2500/mo, 30
Contact an agent
Home facts
- Year built:2020
- Listing ID #:22329125
- Added:642 day(s) ago
- Updated:January 24, 2024 at 04:30 AM
Rooms and interior
- Bedrooms:4
- Total bathrooms:4
- Living area:3,085 sq. ft.
Heating and cooling
- Cooling:Central Air
- Heating:Forced Air, Gas
Structure and exterior
- Roof:Composition
- Year built:2020
- Building area:3,085 sq. ft.
- Lot area:0.3 Acres
Schools
- High school:Bryan
- Middle school:Bryan
- Elementary school:Chandler View
Utilities
- Water:Public
- Sewer:Public Sewer
Finances and disclosures
- Price:$535,000
- Price per sq. ft.:$173.42
New listings near 7801-7803 S 30th Street
- New
 $285,000Active3 beds 2 baths2,216 sq. ft.
$285,000Active3 beds 2 baths2,216 sq. ft.8006 Groves Circle, Omaha, NE 68147
MLS# 22527465Listed by: PJ MORGAN REAL ESTATE - New
 $295,000Active3 beds 3 baths1,824 sq. ft.
$295,000Active3 beds 3 baths1,824 sq. ft.11004 S 18th Street, Bellevue, NE 68123
MLS# 22527407Listed by: NP DODGE RE SALES INC SARPY - New
 $399,000Active6 beds 4 baths3,200 sq. ft.
$399,000Active6 beds 4 baths3,200 sq. ft.2601 Calvin Street, Bellevue, NE 68123
MLS# 22527377Listed by: NP DODGE RE SALES INC SARPY - New
 $175,000Active2 beds 1 baths884 sq. ft.
$175,000Active2 beds 1 baths884 sq. ft.2519 Hancock Street, Bellevue, NE 68005
MLS# 22527380Listed by: CENTURY 21 CENTURY REAL ESTATE - Open Sun, 1 to 3pmNew
 $300,000Active3 beds 3 baths1,944 sq. ft.
$300,000Active3 beds 3 baths1,944 sq. ft.3009 Duane Avenue, Bellevue, NE 68123
MLS# 22527385Listed by: REAL BROKER NE, LLC - Open Sun, 1 to 3pmNew
 $375,000Active3 beds 2 baths1,493 sq. ft.
$375,000Active3 beds 2 baths1,493 sq. ft.4516 Lawnwood Drive, Bellevue, NE 68133
MLS# 22525659Listed by: BHHS AMBASSADOR REAL ESTATE - New
 Listed by BHGRE$225,000Active3 beds 2 baths890 sq. ft.
Listed by BHGRE$225,000Active3 beds 2 baths890 sq. ft.3009 Albert Street, Bellevue, NE 68147
MLS# 22527343Listed by: BETTER HOMES AND GARDENS R.E. - New
 $182,000Active2 beds 2 baths1,037 sq. ft.
$182,000Active2 beds 2 baths1,037 sq. ft.2205 Myrtle Street, Bellevue, NE 68047
MLS# 22527301Listed by: MANAGEMENT ONE FIRST CHOICE - New
 $357,500Active5 beds 3 baths3,092 sq. ft.
$357,500Active5 beds 3 baths3,092 sq. ft.3701 Groves Road, Bellevue, NE 68147
MLS# 22527307Listed by: BHHS AMBASSADOR REAL ESTATE - New
 $349,000Active4 beds 3 baths2,209 sq. ft.
$349,000Active4 beds 3 baths2,209 sq. ft.3504 Sheridan Circle, Bellevue, NE 68123
MLS# 22527298Listed by: NP DODGE RE SALES INC SARPY
