814 N 4th Street, Bellevue, NE 68005
Local realty services provided by:Better Homes and Gardens Real Estate The Good Life Group
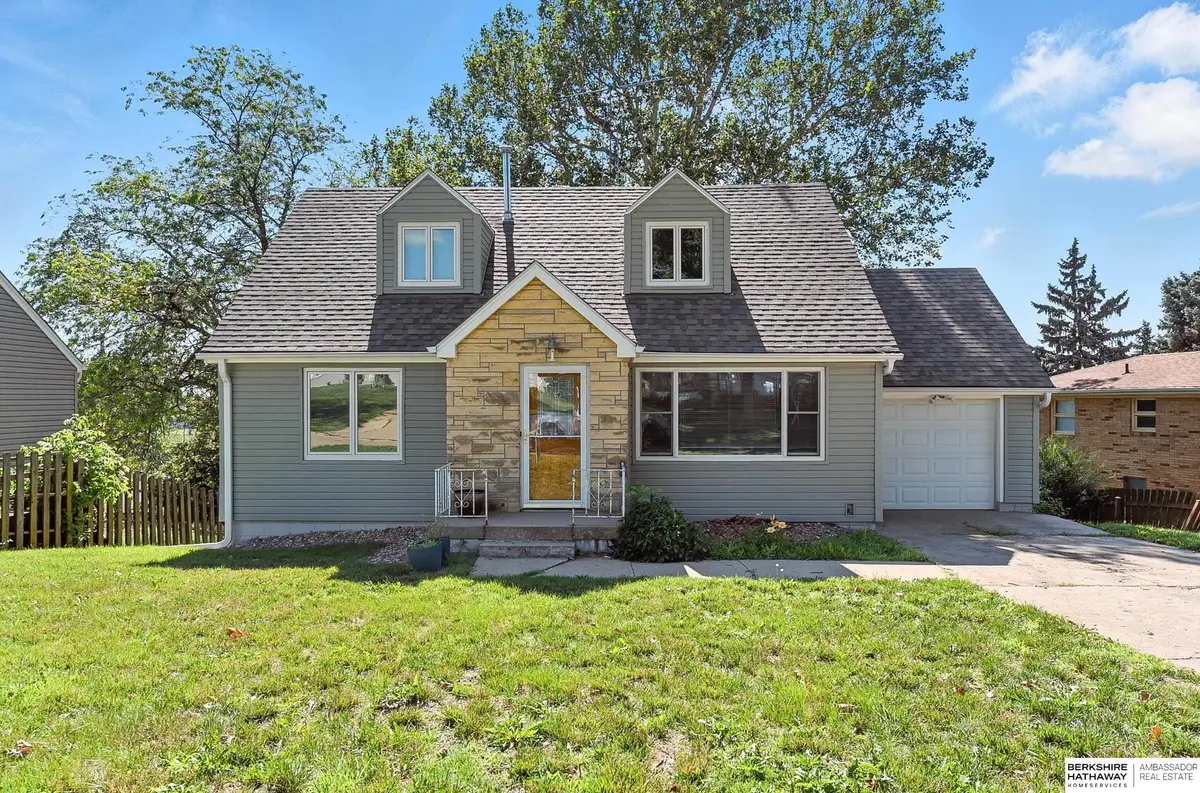
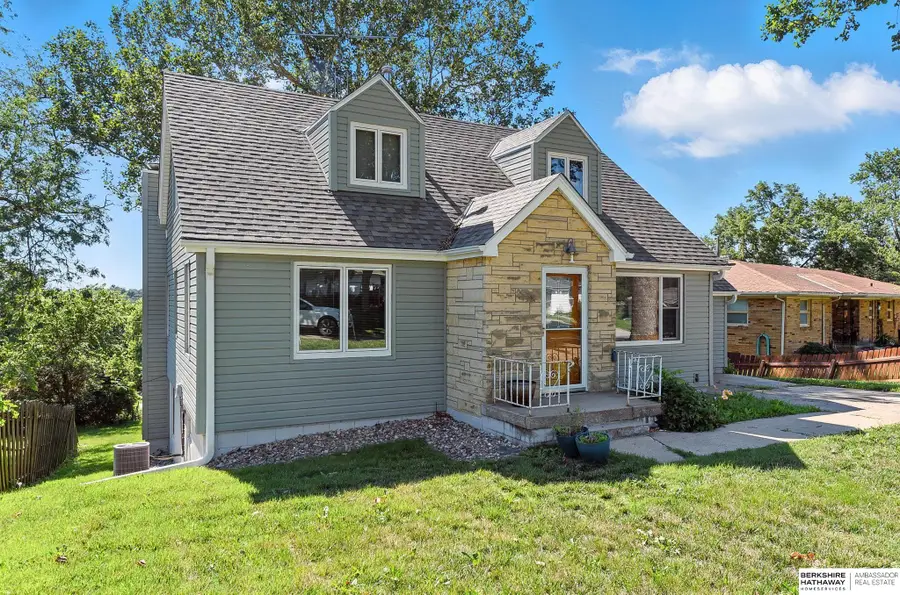
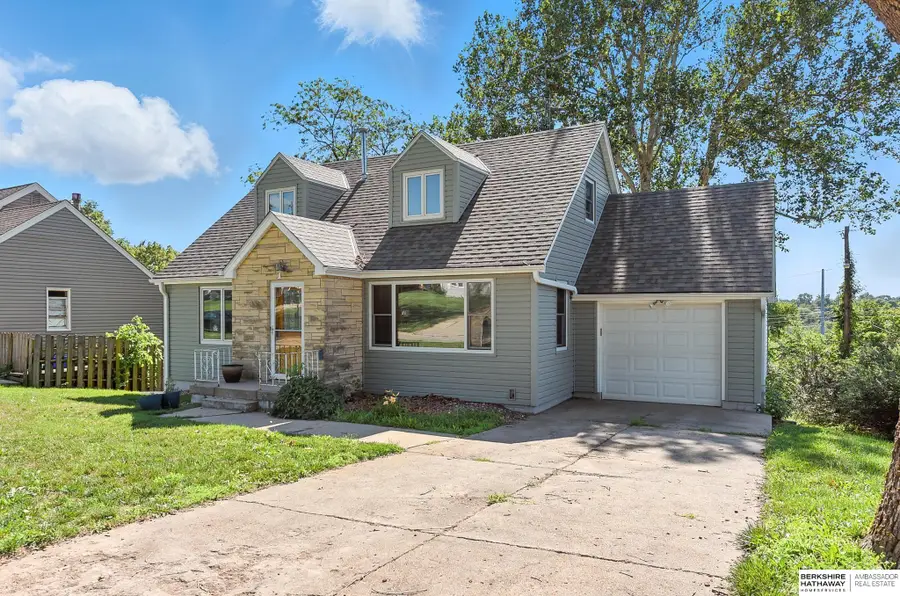
814 N 4th Street,Bellevue, NE 68005
$250,000
- 4 Beds
- 2 Baths
- 2,119 sq. ft.
- Single family
- Pending
Listed by:courtney goodman
Office:bhhs ambassador real estate
MLS#:22520151
Source:NE_OABR
Price summary
- Price:$250,000
- Price per sq. ft.:$117.98
About this home
Bigger than it looks and bursting with charm, this true 4-bed, 1.5-story home sits on a quiet cul-de-sac with curb appeal! Step inside to find arched doorways, spacious living and storage areas, refinished oak floors on the main, and gleaming fir floors upstairs. Packed with updates: newer roof, siding, gutters, electrical, plumbing, water heater, windows, lighting, Pella front/storm doors, and garage door! Upstairs you’ll find 2 more spacious bedrooms and bathroom featuring new drywall, insulation, and vapor barrier. Main floor bath was stylishly remodeled just last year. Fresh insulation over the garage boosts comfort and efficiency. The walkout lower level with a cozy wood-burning fireplace has BRAND NEW CARPET throughout and new vinyl in the spacious laundry room. The huge backyard is ready to relax, play, or entertain. This well-kept home surprises at every turn—blending vintage character with smart updates. Don’t miss your chance—schedule YOUR showing today! AMA
Contact an agent
Home facts
- Year built:1955
- Listing Id #:22520151
- Added:42 day(s) ago
- Updated:August 10, 2025 at 07:23 AM
Rooms and interior
- Bedrooms:4
- Total bathrooms:2
- Full bathrooms:1
- Half bathrooms:1
- Living area:2,119 sq. ft.
Heating and cooling
- Cooling:Central Air
- Heating:Forced Air
Structure and exterior
- Roof:Composition
- Year built:1955
- Building area:2,119 sq. ft.
- Lot area:0.21 Acres
Schools
- High school:Bellevue West
- Middle school:Logan Fontenelle
- Elementary school:Avery
Utilities
- Water:Public
- Sewer:Public Sewer
Finances and disclosures
- Price:$250,000
- Price per sq. ft.:$117.98
- Tax amount:$3,430 (2024)
New listings near 814 N 4th Street
- New
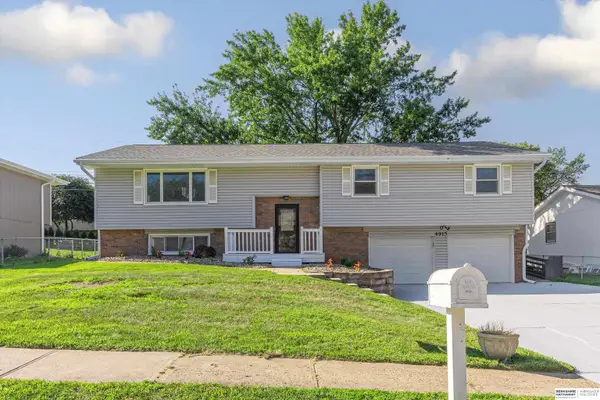 $334,000Active4 beds 3 baths2,157 sq. ft.
$334,000Active4 beds 3 baths2,157 sq. ft.4915 Robin Drive, Bellevue, NE 68157
MLS# 22523020Listed by: BHHS AMBASSADOR REAL ESTATE - New
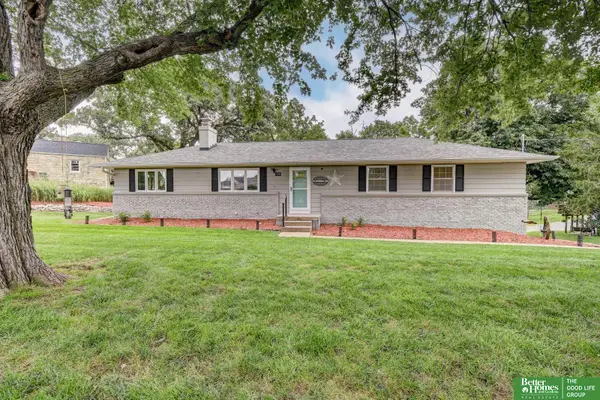 $370,000Active4 beds 3 baths2,448 sq. ft.
$370,000Active4 beds 3 baths2,448 sq. ft.309 Bellevue Boulevard N, Bellevue, NE 68005-9999
MLS# 22522941Listed by: BETTER HOMES AND GARDENS R.E. - New
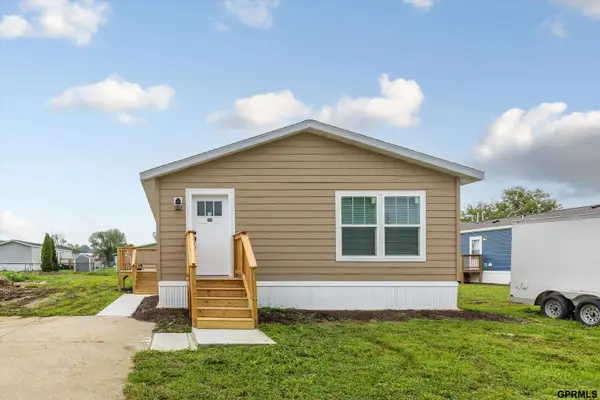 $132,900Active3 beds 2 baths1,230 sq. ft.
$132,900Active3 beds 2 baths1,230 sq. ft.306 Paradise Terrace, Bellevue, NE 68005
MLS# 22522251Listed by: REVEL REALTY - New
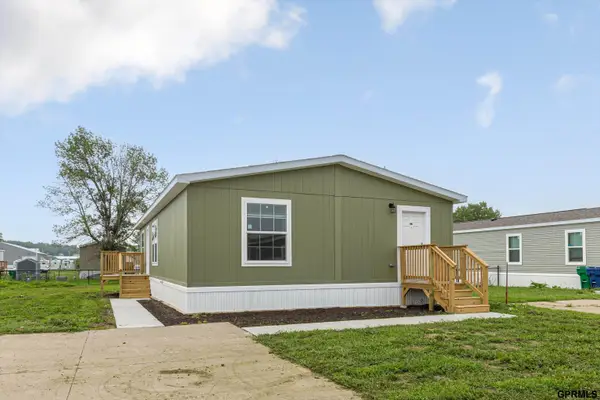 $129,900Active3 beds 2 baths1,286 sq. ft.
$129,900Active3 beds 2 baths1,286 sq. ft.306 E 37 Place #Lot 45, Bellevue, NE 68005
MLS# 22522266Listed by: REVEL REALTY - Open Sun, 12 to 2pmNew
 $200,000Active3 beds 2 baths1,216 sq. ft.
$200,000Active3 beds 2 baths1,216 sq. ft.2004 Jefferson Street, Bellevue, NE 68005
MLS# 22522838Listed by: BHHS AMBASSADOR REAL ESTATE - New
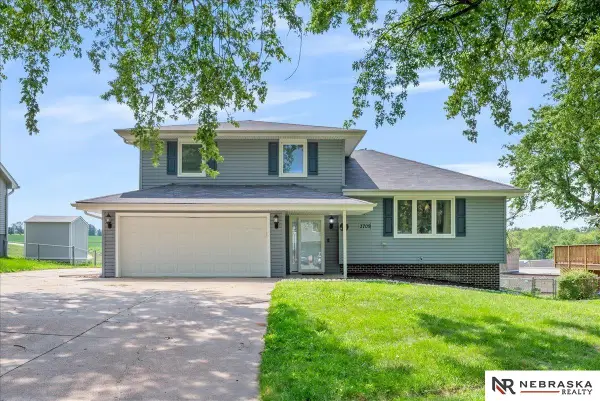 $315,000Active3 beds 3 baths2,182 sq. ft.
$315,000Active3 beds 3 baths2,182 sq. ft.3709 Coffey Avenue, Bellevue, NE 68123
MLS# 22522820Listed by: NEBRASKA REALTY - New
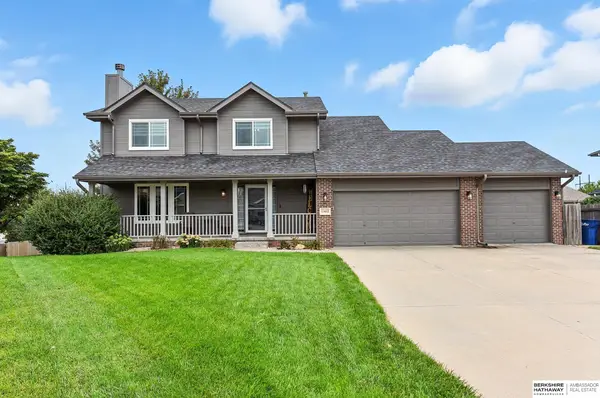 $399,900Active5 beds 3 baths2,459 sq. ft.
$399,900Active5 beds 3 baths2,459 sq. ft.13612 S 41st Circle, Bellevue, NE 68123
MLS# 22522810Listed by: BHHS AMBASSADOR REAL ESTATE - New
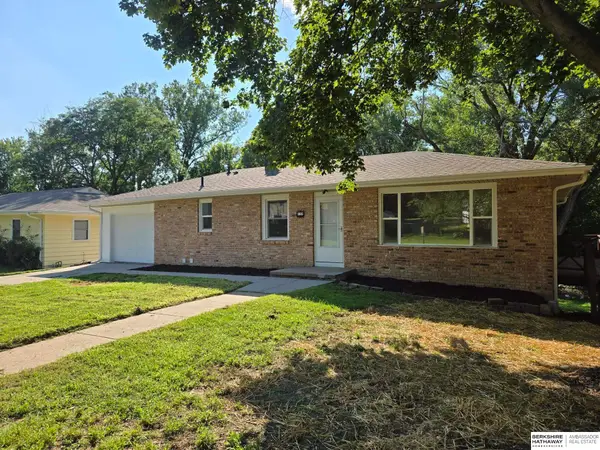 $305,000Active4 beds 2 baths2,100 sq. ft.
$305,000Active4 beds 2 baths2,100 sq. ft.122 Hillside Drive, Bellevue, NE 68005
MLS# 22522794Listed by: BHHS AMBASSADOR REAL ESTATE - New
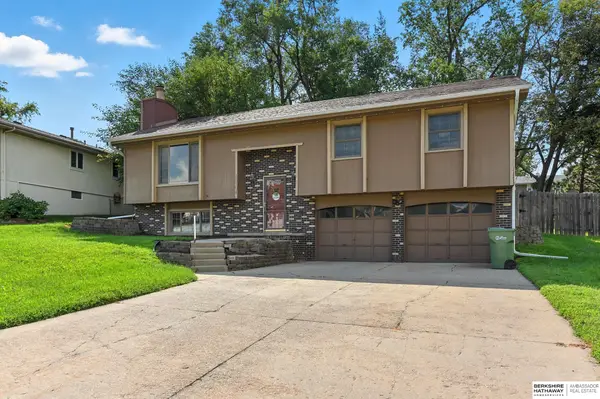 $299,000Active3 beds 3 baths1,905 sq. ft.
$299,000Active3 beds 3 baths1,905 sq. ft.15104 Versaille Street, Bellevue, NE 68123
MLS# 22521893Listed by: BHHS AMBASSADOR REAL ESTATE - New
 $320,000Active3 beds 3 baths2,488 sq. ft.
$320,000Active3 beds 3 baths2,488 sq. ft.7109 Sun Valley Drive, Omaha, NE 68157
MLS# 22522768Listed by: NEBRASKA REALTY
