9604 S 27 Street, Bellevue, NE 68147
Local realty services provided by:Better Homes and Gardens Real Estate The Good Life Group
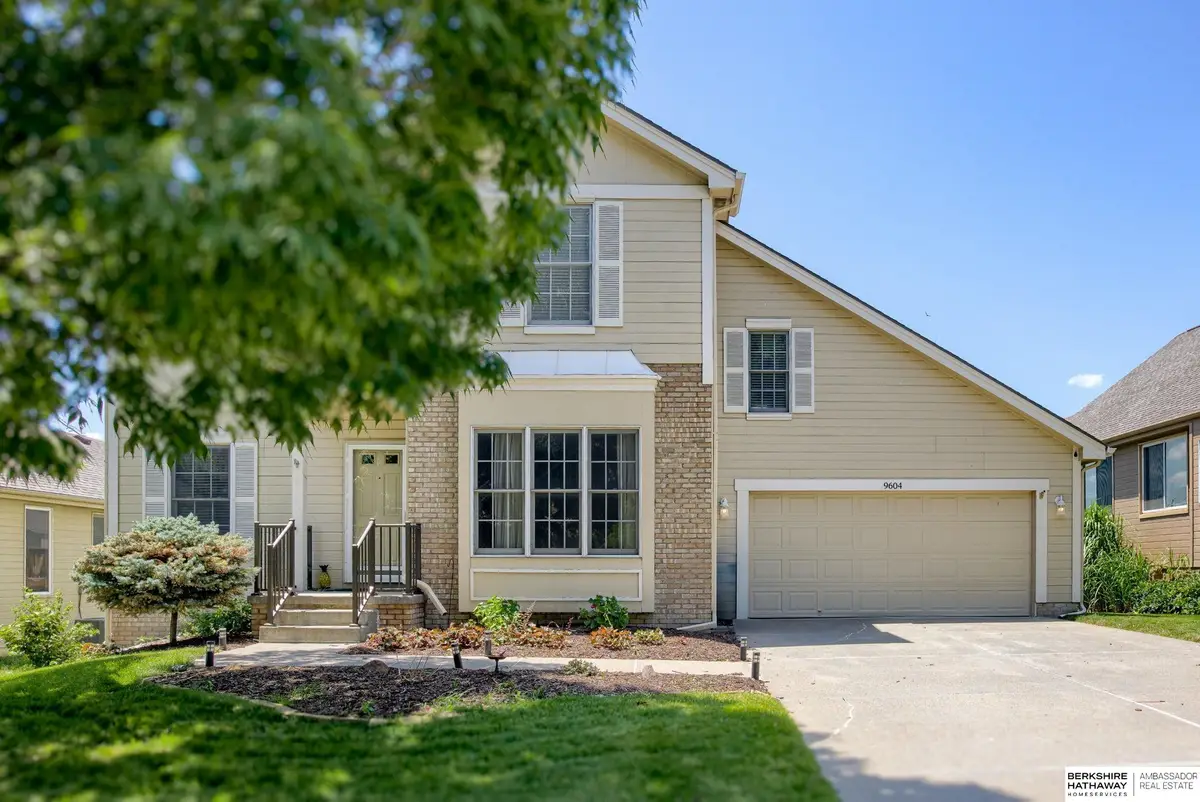
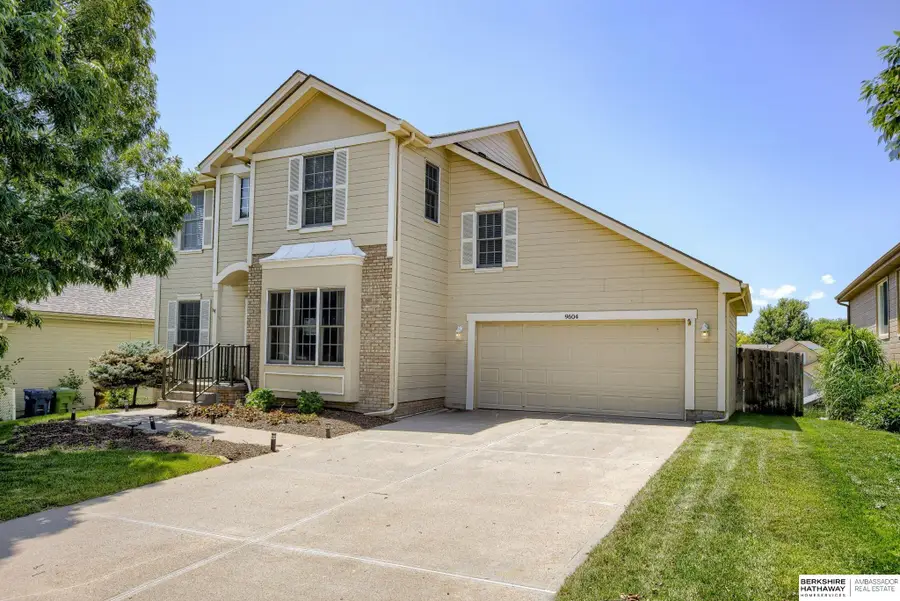
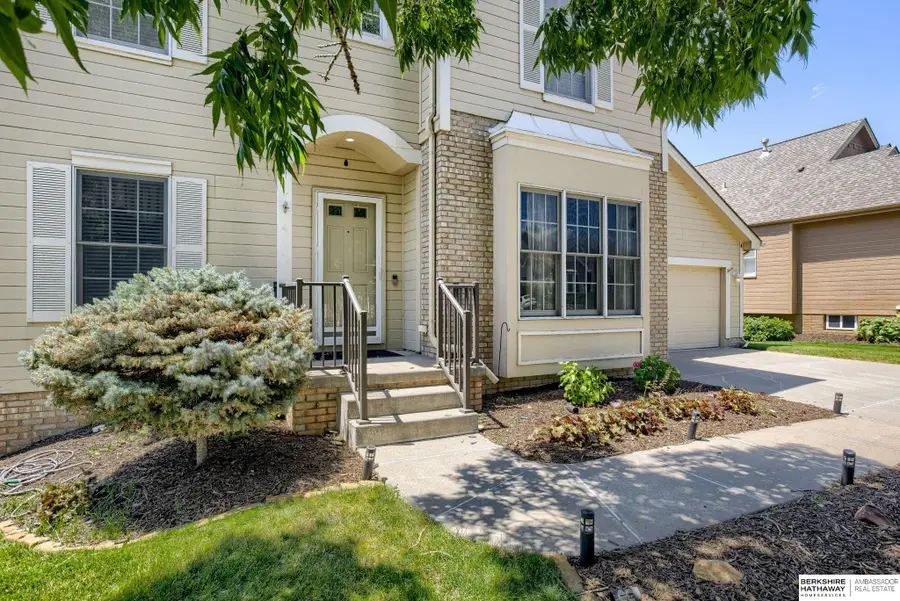
9604 S 27 Street,Bellevue, NE 68147
$380,000
- 4 Beds
- 3 Baths
- 3,526 sq. ft.
- Single family
- Pending
Listed by:aaron cooper
Office:bhhs ambassador real estate
MLS#:22518558
Source:NE_OABR
Price summary
- Price:$380,000
- Price per sq. ft.:$107.77
- Monthly HOA dues:$6.25
About this home
Spacious 4-Bed, 3-Bath, with fun flex room. Walkout with Dream Kitchen & Expansive Backyard Prepare to be impressed by this true 4-bedroom, 3-bath, 2-story walkout home designed for both comfort and entertaining. The heart of the home is the massive kitchen featuring abundant cabinetry, a large pantry, and an eat-in area, plus a separate formal dining room for special gatherings. The flex room at the top of stairs can be used at your leisure; an office, a yoga retreat, homeschool, game room etc. The walkout basement boasts soaring 10-foot ceilings, a stylish bar with cabinetry, an oversized storage room, and a spacious rec area—perfect for movie nights or hosting friends. Retreat to the expansive primary suite with a generous walk-in closet and full en-suite bath. All bedrooms offer ample space for rest and relaxation. Enjoy outdoor living on the large deck overlooking the sprawling, private backyard—ideal for play, pets, or peaceful evenings. This home truly has it all!
Contact an agent
Home facts
- Year built:2003
- Listing Id #:22518558
- Added:40 day(s) ago
- Updated:August 10, 2025 at 07:23 AM
Rooms and interior
- Bedrooms:4
- Total bathrooms:3
- Full bathrooms:1
- Half bathrooms:1
- Living area:3,526 sq. ft.
Heating and cooling
- Cooling:Central Air
- Heating:Forced Air
Structure and exterior
- Roof:Composition
- Year built:2003
- Building area:3,526 sq. ft.
- Lot area:0.17 Acres
Schools
- High school:Bryan
- Middle school:Bryan
- Elementary school:Chandler View
Utilities
- Water:Public
- Sewer:Public Sewer
Finances and disclosures
- Price:$380,000
- Price per sq. ft.:$107.77
- Tax amount:$5,487 (2024)
New listings near 9604 S 27 Street
- New
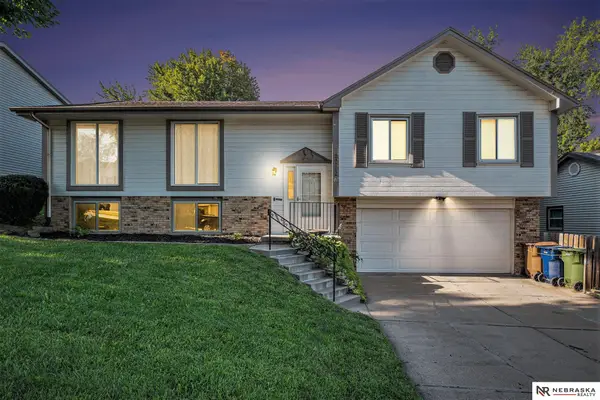 $299,000Active3 beds 3 baths2,066 sq. ft.
$299,000Active3 beds 3 baths2,066 sq. ft.3712 Schuemann Drive, Bellevue, NE 68123
MLS# 22523039Listed by: NEBRASKA REALTY - New
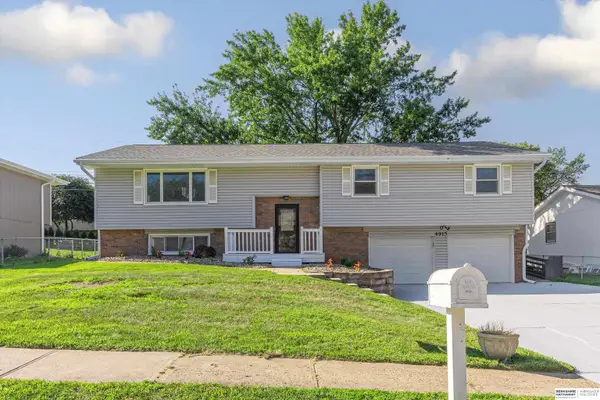 $334,000Active4 beds 3 baths2,157 sq. ft.
$334,000Active4 beds 3 baths2,157 sq. ft.4915 Robin Drive, Bellevue, NE 68157
MLS# 22523020Listed by: BHHS AMBASSADOR REAL ESTATE - New
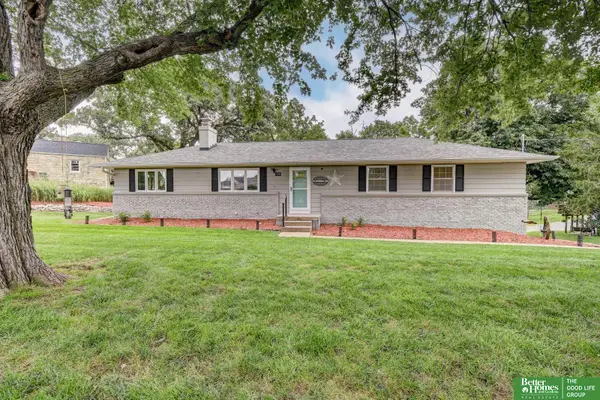 $370,000Active4 beds 3 baths2,448 sq. ft.
$370,000Active4 beds 3 baths2,448 sq. ft.309 Bellevue Boulevard N, Bellevue, NE 68005-9999
MLS# 22522941Listed by: BETTER HOMES AND GARDENS R.E. - New
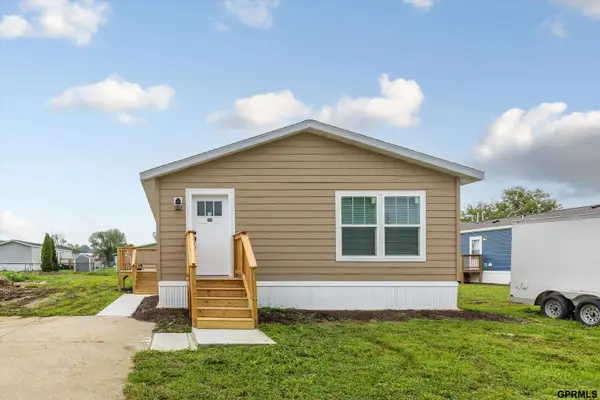 $132,900Active3 beds 2 baths1,230 sq. ft.
$132,900Active3 beds 2 baths1,230 sq. ft.306 Paradise Terrace, Bellevue, NE 68005
MLS# 22522251Listed by: REVEL REALTY - New
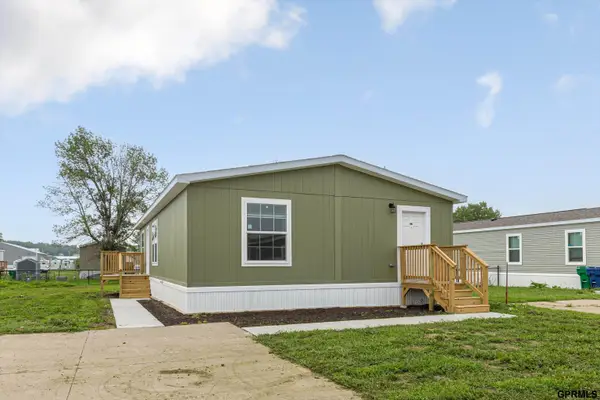 $129,900Active3 beds 2 baths1,286 sq. ft.
$129,900Active3 beds 2 baths1,286 sq. ft.306 E 37 Place #Lot 45, Bellevue, NE 68005
MLS# 22522266Listed by: REVEL REALTY - Open Sun, 12 to 2pmNew
 $200,000Active3 beds 2 baths1,216 sq. ft.
$200,000Active3 beds 2 baths1,216 sq. ft.2004 Jefferson Street, Bellevue, NE 68005
MLS# 22522838Listed by: BHHS AMBASSADOR REAL ESTATE - New
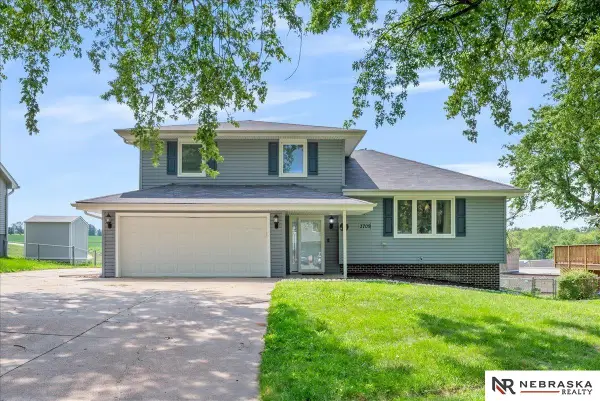 $315,000Active3 beds 3 baths2,182 sq. ft.
$315,000Active3 beds 3 baths2,182 sq. ft.3709 Coffey Avenue, Bellevue, NE 68123
MLS# 22522820Listed by: NEBRASKA REALTY - New
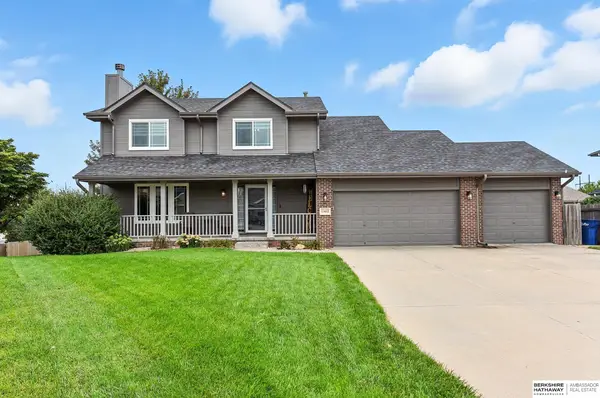 $399,900Active5 beds 3 baths2,459 sq. ft.
$399,900Active5 beds 3 baths2,459 sq. ft.13612 S 41st Circle, Bellevue, NE 68123
MLS# 22522810Listed by: BHHS AMBASSADOR REAL ESTATE - New
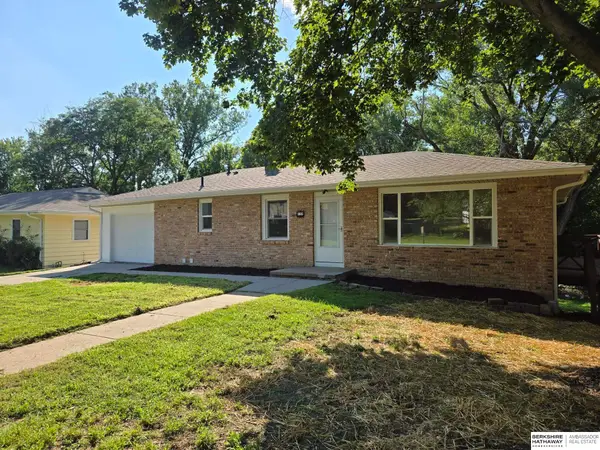 $305,000Active4 beds 2 baths2,100 sq. ft.
$305,000Active4 beds 2 baths2,100 sq. ft.122 Hillside Drive, Bellevue, NE 68005
MLS# 22522794Listed by: BHHS AMBASSADOR REAL ESTATE - New
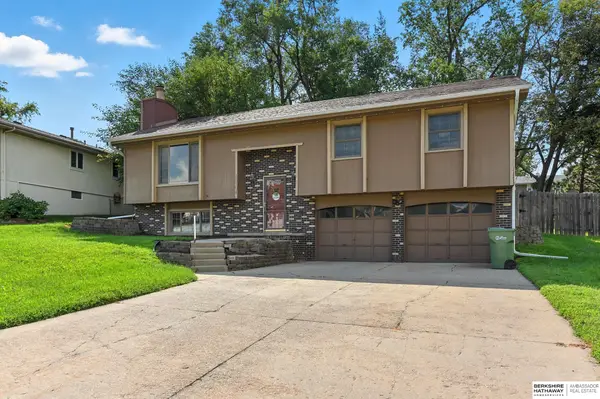 $299,000Active3 beds 3 baths1,905 sq. ft.
$299,000Active3 beds 3 baths1,905 sq. ft.15104 Versaille Street, Bellevue, NE 68123
MLS# 22521893Listed by: BHHS AMBASSADOR REAL ESTATE
