9705 S 21st Avenue, Bellevue, NE 68123
Local realty services provided by:Better Homes and Gardens Real Estate The Good Life Group
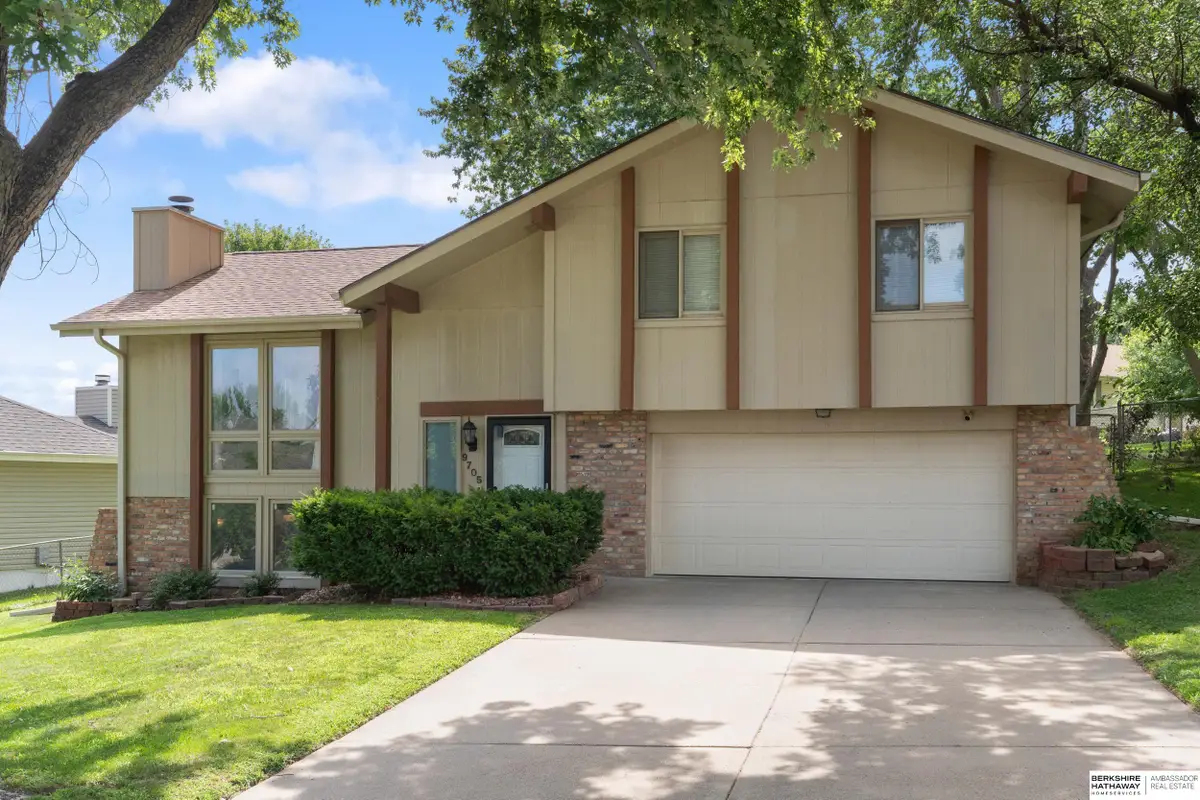
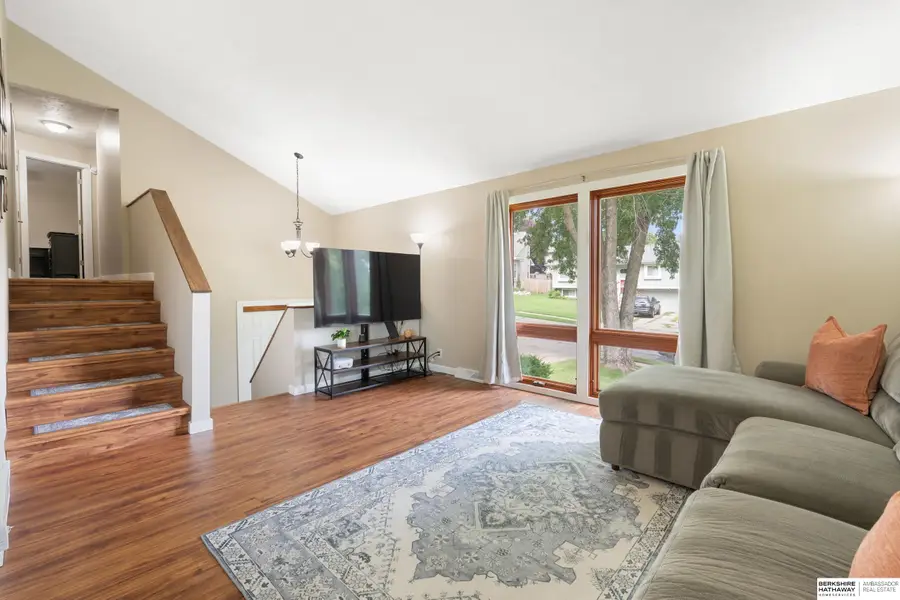
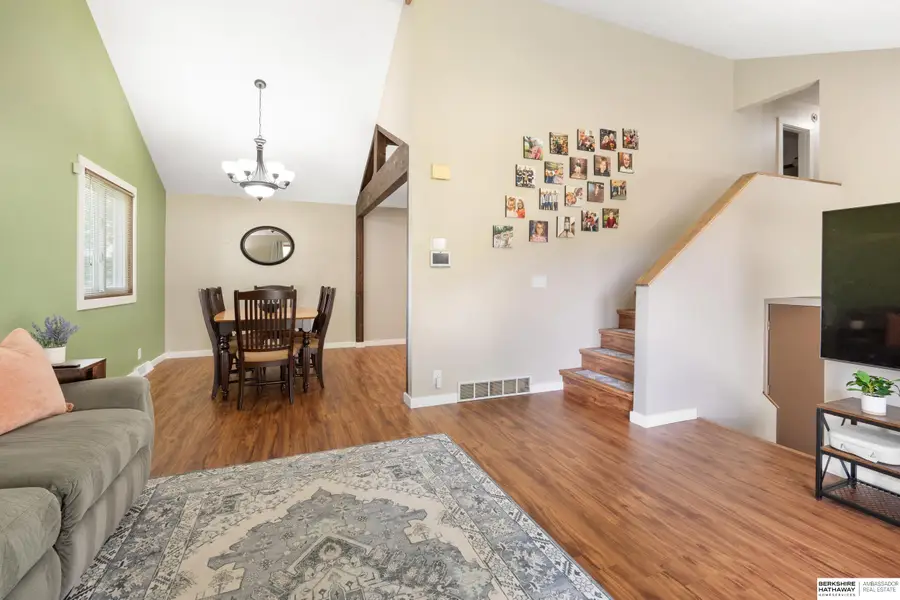
9705 S 21st Avenue,Bellevue, NE 68123
$295,000
- 3 Beds
- 3 Baths
- 1,538 sq. ft.
- Single family
- Pending
Listed by:nathan hanson
Office:bhhs ambassador real estate
MLS#:22518381
Source:NE_OABR
Price summary
- Price:$295,000
- Price per sq. ft.:$191.81
About this home
Situated in a peaceful, well-established neighborhood surrounded by mature trees, this beautifully remodeled multi-level home offers comfort, style, and an unbeatable location. Featuring 3 bedrooms and 2.5 bathrooms, the home has undergone extensive renovations over the past two years, making it truly move-in ready. Notable updates include a new HVAC system, roof, gutters and downspouts with LeafGuard, an added half bath in the basement, and an upgraded electrical panel. Inside, you'll find luxury vinyl plank flooring throughout the main level, upstairs hallway, and primary bedroom—complemented by fresh interior paint, updated trim, molding, and baseboards. Additional enhancements such as a radon mitigation system, air scrubber, power humidifier, and new toilets add to the home’s comfort and efficiency. Ideally located near HWY 75, this home offers quick and easy access throughout the Omaha metro area, combining thoughtful upgrades with exceptional convenience.
Contact an agent
Home facts
- Year built:1986
- Listing Id #:22518381
- Added:26 day(s) ago
- Updated:August 10, 2025 at 07:23 AM
Rooms and interior
- Bedrooms:3
- Total bathrooms:3
- Full bathrooms:1
- Half bathrooms:1
- Living area:1,538 sq. ft.
Heating and cooling
- Cooling:Central Air
- Heating:Forced Air
Structure and exterior
- Roof:Composition
- Year built:1986
- Building area:1,538 sq. ft.
- Lot area:0.16 Acres
Schools
- High school:Bellevue West
- Middle school:Logan Fontenelle
- Elementary school:Birchcrest
Utilities
- Water:Public
- Sewer:Public Sewer
Finances and disclosures
- Price:$295,000
- Price per sq. ft.:$191.81
- Tax amount:$3,818 (2024)
New listings near 9705 S 21st Avenue
- New
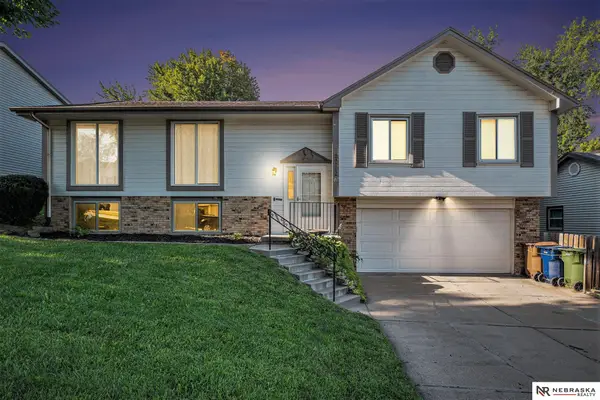 $299,000Active3 beds 3 baths2,066 sq. ft.
$299,000Active3 beds 3 baths2,066 sq. ft.3712 Schuemann Drive, Bellevue, NE 68123
MLS# 22523039Listed by: NEBRASKA REALTY - New
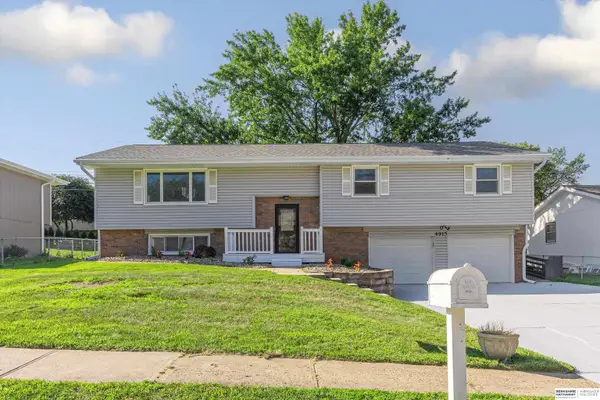 $334,000Active4 beds 3 baths2,157 sq. ft.
$334,000Active4 beds 3 baths2,157 sq. ft.4915 Robin Drive, Bellevue, NE 68157
MLS# 22523020Listed by: BHHS AMBASSADOR REAL ESTATE - New
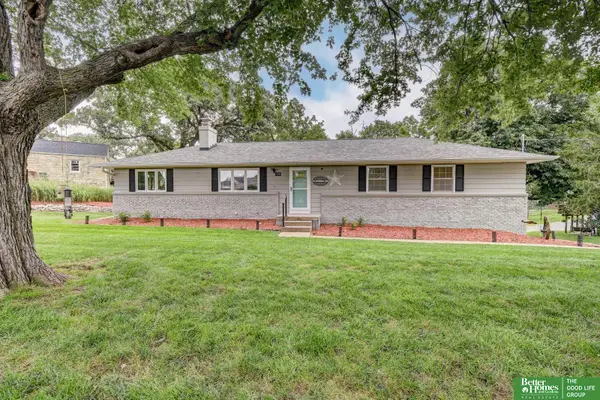 $370,000Active4 beds 3 baths2,448 sq. ft.
$370,000Active4 beds 3 baths2,448 sq. ft.309 Bellevue Boulevard N, Bellevue, NE 68005-9999
MLS# 22522941Listed by: BETTER HOMES AND GARDENS R.E. - New
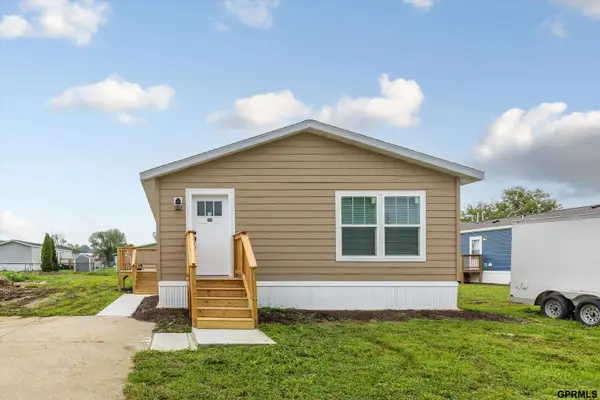 $132,900Active3 beds 2 baths1,230 sq. ft.
$132,900Active3 beds 2 baths1,230 sq. ft.306 Paradise Terrace, Bellevue, NE 68005
MLS# 22522251Listed by: REVEL REALTY - New
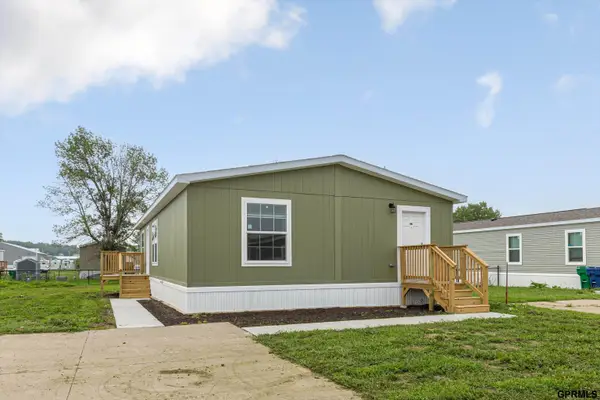 $129,900Active3 beds 2 baths1,286 sq. ft.
$129,900Active3 beds 2 baths1,286 sq. ft.306 E 37 Place #Lot 45, Bellevue, NE 68005
MLS# 22522266Listed by: REVEL REALTY - Open Sun, 12 to 2pmNew
 $200,000Active3 beds 2 baths1,216 sq. ft.
$200,000Active3 beds 2 baths1,216 sq. ft.2004 Jefferson Street, Bellevue, NE 68005
MLS# 22522838Listed by: BHHS AMBASSADOR REAL ESTATE - New
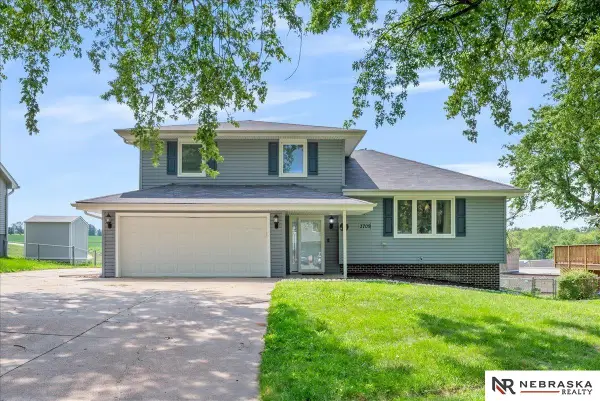 $315,000Active3 beds 3 baths2,182 sq. ft.
$315,000Active3 beds 3 baths2,182 sq. ft.3709 Coffey Avenue, Bellevue, NE 68123
MLS# 22522820Listed by: NEBRASKA REALTY - New
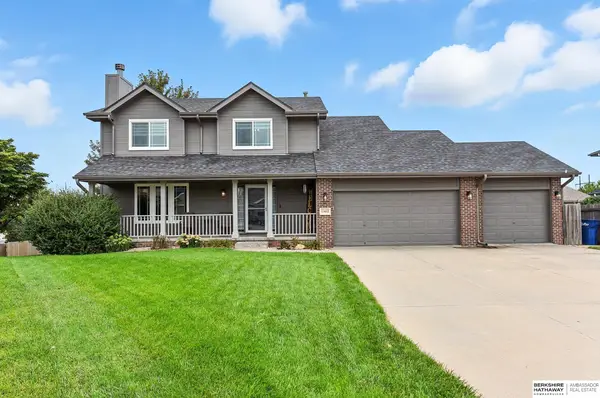 $399,900Active5 beds 3 baths2,459 sq. ft.
$399,900Active5 beds 3 baths2,459 sq. ft.13612 S 41st Circle, Bellevue, NE 68123
MLS# 22522810Listed by: BHHS AMBASSADOR REAL ESTATE - New
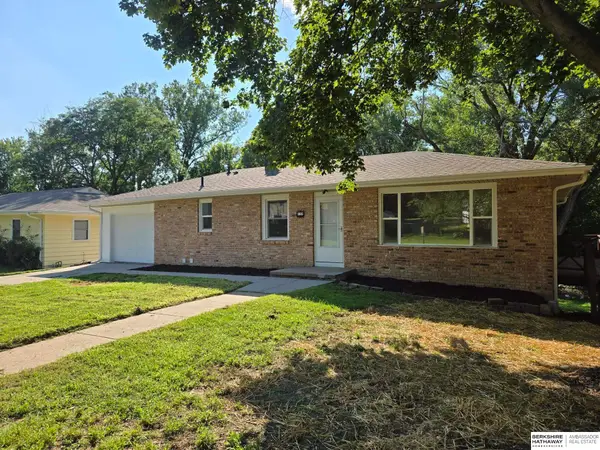 $305,000Active4 beds 2 baths2,100 sq. ft.
$305,000Active4 beds 2 baths2,100 sq. ft.122 Hillside Drive, Bellevue, NE 68005
MLS# 22522794Listed by: BHHS AMBASSADOR REAL ESTATE - New
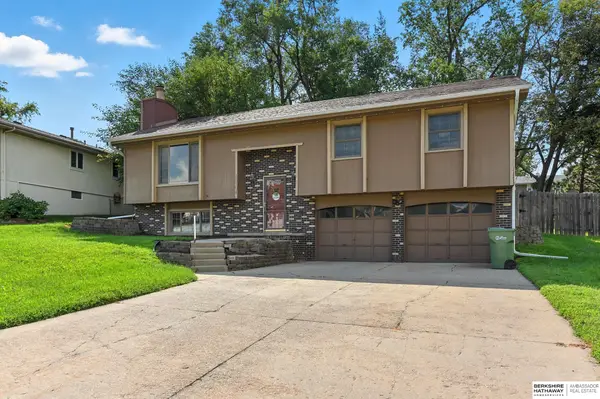 $299,000Active3 beds 3 baths1,905 sq. ft.
$299,000Active3 beds 3 baths1,905 sq. ft.15104 Versaille Street, Bellevue, NE 68123
MLS# 22521893Listed by: BHHS AMBASSADOR REAL ESTATE
