130 Switchgrass Lane, Bennet, NE 68317
Local realty services provided by:Better Homes and Gardens Real Estate The Good Life Group
130 Switchgrass Lane,Bennet, NE 68317
$419,900
- 4 Beds
- 3 Baths
- 2,350 sq. ft.
- Single family
- Active
Listed by: rob predmore, teresa predmore
Office: nebraska realty
MLS#:22530059
Source:NE_OABR
Price summary
- Price:$419,900
- Price per sq. ft.:$178.68
About this home
Construction is now complete on this stunning Nelson Custom Homes property! This spacious split-foyer design offers over 2,300 square feet of finished living space—with 1,650 square feet on the main level and an additional 750 square feet finished in the basement. You’ll love the tall ceilings, open layout, and quality finishes throughout. The home features four bedrooms and three baths, along with a substantially larger garage than you’ll typically find in a split-foyer. The modern kitchen includes hard-surface countertops, stainless steel appliances, white cabinetry, and luxury vinyl plank flooring. The living room’s electric fireplace adds both warmth and style, and the split-bedroom layout provides extra privacy for the primary suite. Outside, you’ll find a large lot with sod and sprinklers to be included soon, offering plenty of space to relax or entertain. Located just a short drive from Lincoln, this home combines small-town charm with easy access to city amenities.
Contact an agent
Home facts
- Year built:2025
- Listing ID #:22530059
- Added:150 day(s) ago
- Updated:November 15, 2025 at 04:58 PM
Rooms and interior
- Bedrooms:4
- Total bathrooms:3
- Full bathrooms:1
- Living area:2,350 sq. ft.
Heating and cooling
- Cooling:Central Air
- Heating:Electric, Forced Air
Structure and exterior
- Roof:Composition
- Year built:2025
- Building area:2,350 sq. ft.
- Lot area:0.27 Acres
Schools
- High school:Palmyra
- Middle school:Palmyra
- Elementary school:Bennet
Utilities
- Water:Public
- Sewer:Public Sewer
Finances and disclosures
- Price:$419,900
- Price per sq. ft.:$178.68
- Tax amount:$833 (2024)
New listings near 130 Switchgrass Lane
- New
 $699,000Active4 beds 3 baths2,432 sq. ft.
$699,000Active4 beds 3 baths2,432 sq. ft.16100 S 120th Street, Bennet, NE 68317
MLS# 22532942Listed by: BANCWISE REALTY - Open Sun, 4 to 5pmNew
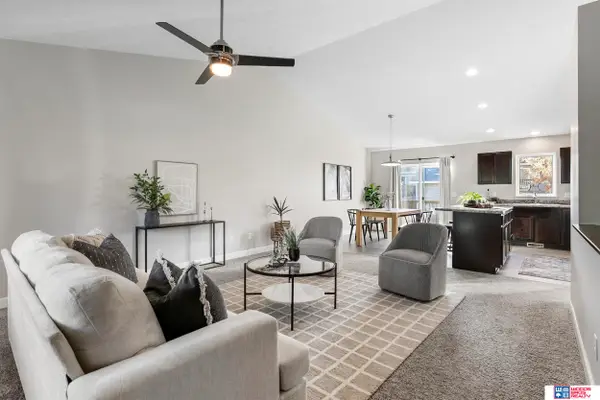 $329,900Active3 beds 2 baths1,395 sq. ft.
$329,900Active3 beds 2 baths1,395 sq. ft.135 Jefferson Street, Bennet, NE 68317
MLS# 22532492Listed by: WOODS BROS REALTY - New
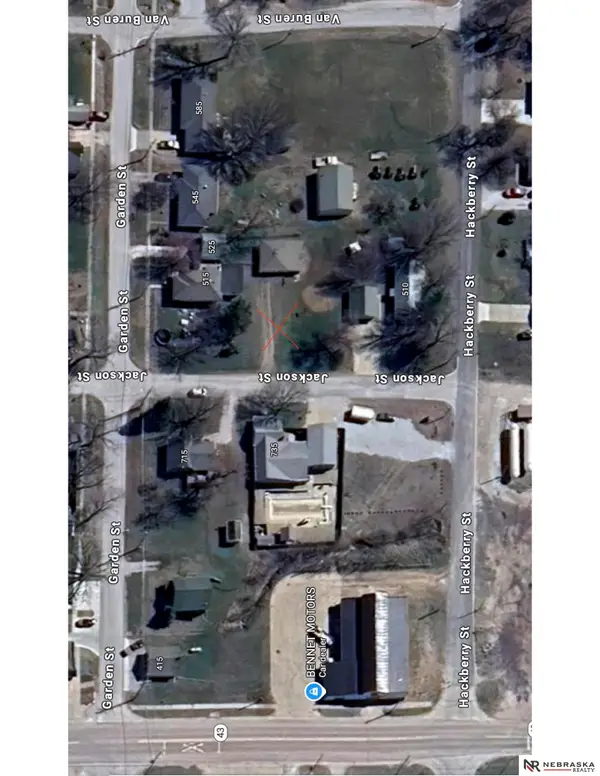 $65,000Active0.22 Acres
$65,000Active0.22 Acres0000 Jackson Street, Bennet, NE 68317
MLS# 22532152Listed by: NEBRASKA REALTY 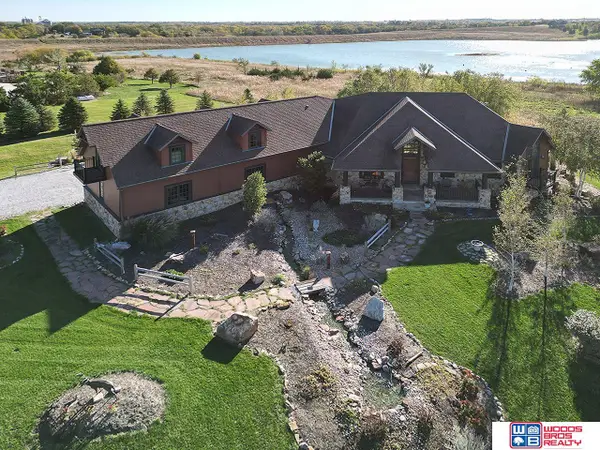 $1,150,000Pending4 beds 6 baths6,164 sq. ft.
$1,150,000Pending4 beds 6 baths6,164 sq. ft.13800 S 141st Street, Bennet, NE 68317
MLS# 22531167Listed by: WOODS BROS REALTY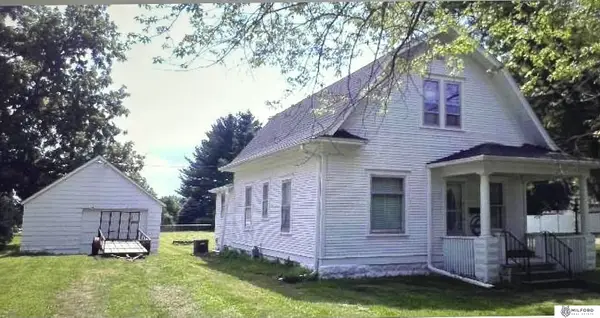 $215,000Active3 beds 1 baths1,376 sq. ft.
$215,000Active3 beds 1 baths1,376 sq. ft.380 Van Buren Street, Bennet, NE 68317
MLS# 22527707Listed by: MILFORD REAL ESTATE $1,085,000Active5 beds 5 baths4,874 sq. ft.
$1,085,000Active5 beds 5 baths4,874 sq. ft.13611 S 150th Court, Bennet, NE 68317
MLS# 22526707Listed by: WOODS BROS REALTY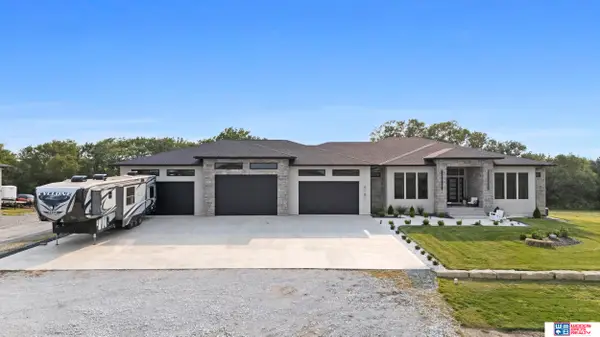 $2,500,000Active9 beds 9 baths8,265 sq. ft.
$2,500,000Active9 beds 9 baths8,265 sq. ft.9191 S 176th Street, Bennet, NE 68317
MLS# 22523839Listed by: WOODS BROS REALTY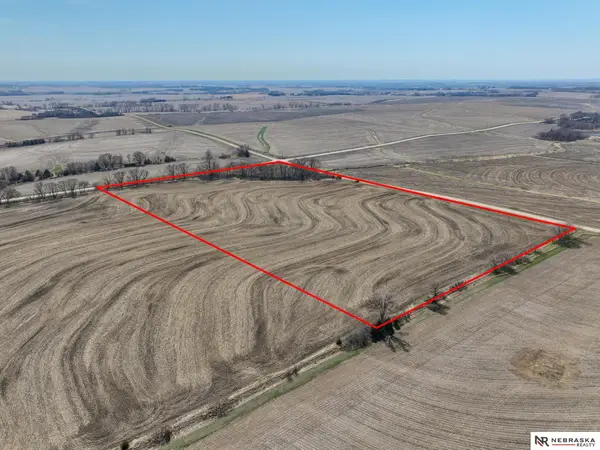 $349,900Active20 Acres
$349,900Active20 AcresAcreage 1 134th & Satillo Road, Bennet, NE 68317
MLS# 22521739Listed by: NEBRASKA REALTY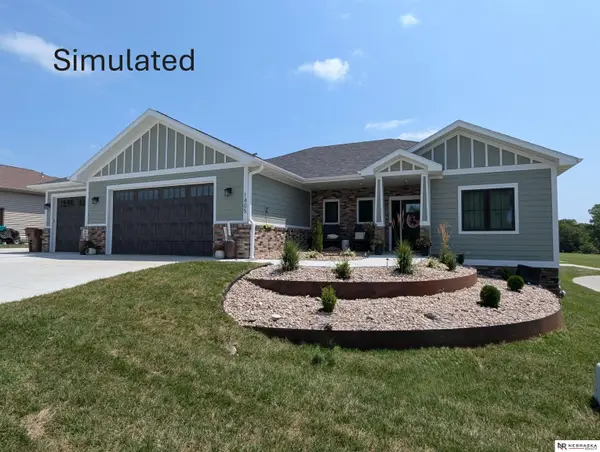 $582,000Active4 beds 4 baths2,820 sq. ft.
$582,000Active4 beds 4 baths2,820 sq. ft.1140 Evergreen Road, Bennet, NE 68317
MLS# 22514747Listed by: NEBRASKA REALTY
