8619 N 176 Street, Bennington, NE 68007
Local realty services provided by:Better Homes and Gardens Real Estate The Good Life Group
8619 N 176 Street,Bennington, NE 68007
$396,945
- 4 Beds
- 4 Baths
- 2,134 sq. ft.
- Single family
- Active
Listed by:
- Heather Chaney(402) 216 - 5705Better Homes and Gardens Real Estate The Good Life Group
- Shannon Bartling(402) 881 - 2572Better Homes and Gardens Real Estate The Good Life Group
MLS#:22516440
Source:NE_OABR
Price summary
- Price:$396,945
- Price per sq. ft.:$186.01
- Monthly HOA dues:$12.5
About this home
ASK ABOUT OUR LIMITED TIME BUILDER INCENTIVE!! $$$ This stylish 2-story walkout in the Elkhorn School District offers 4 bedrooms, 4 baths, a finished basement, and a 2-car garage. You'll love the upscale finishes throughout—quartz countertops, LVP flooring, a designer tile backsplash, and a cozy fireplace. The main level includes a dropzone, walk-in pantry, and open-concept living, while the cedar deck offers the perfect spot to relax or entertain. Other features include: microwave vented to the exterior, trash rollout, upper laundry cabinet extra data jacks, electric fireplace with tile surround, ceiling fans and designer railing. Located in a sought-after neighborhood with modern style and everyday function. Schedule your tour today! Note: 168th is closed—use 156th or 204th to State, then go to 177th.
Contact an agent
Home facts
- Year built:2024
- Listing ID #:22516440
- Added:485 day(s) ago
- Updated:September 09, 2025 at 08:16 PM
Rooms and interior
- Bedrooms:4
- Total bathrooms:4
- Full bathrooms:1
- Half bathrooms:1
- Living area:2,134 sq. ft.
Heating and cooling
- Cooling:Central Air
- Heating:Forced Air
Structure and exterior
- Year built:2024
- Building area:2,134 sq. ft.
- Lot area:0.14 Acres
Schools
- High school:Elkhorn North
- Middle school:Elkhorn
- Elementary school:Woodbrook
Utilities
- Water:Public
- Sewer:Public Sewer
Finances and disclosures
- Price:$396,945
- Price per sq. ft.:$186.01
- Tax amount:$883 (2023)
New listings near 8619 N 176 Street
- New
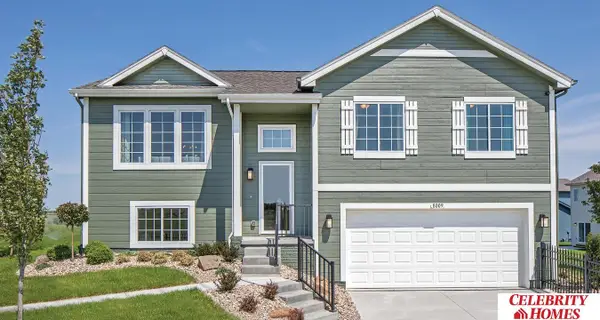 $333,400Active3 beds 3 baths1,640 sq. ft.
$333,400Active3 beds 3 baths1,640 sq. ft.8223 N 175 Street, Bennington, NE 68007
MLS# 22527270Listed by: CELEBRITY HOMES INC - New
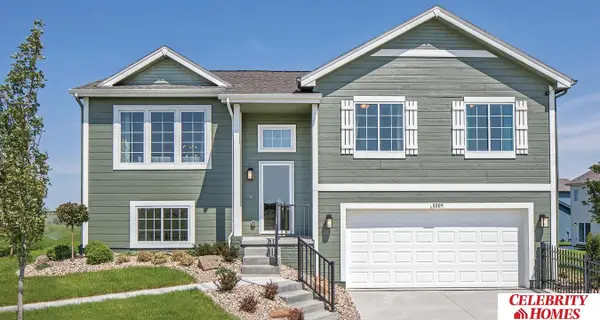 $331,400Active3 beds 3 baths1,640 sq. ft.
$331,400Active3 beds 3 baths1,640 sq. ft.8222 N 175 Street, Bennington, NE 68007
MLS# 22527272Listed by: CELEBRITY HOMES INC - New
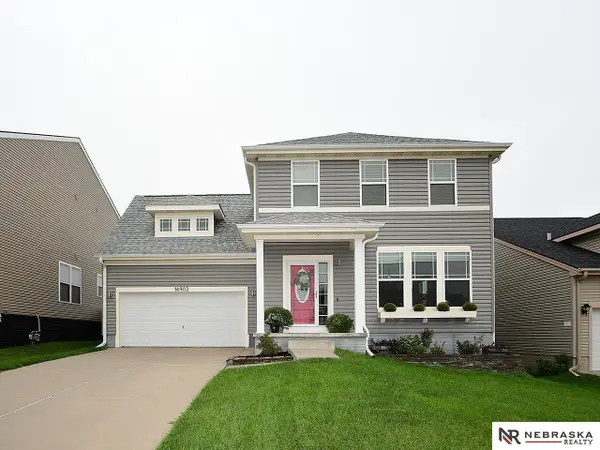 $393,000Active5 beds 4 baths3,152 sq. ft.
$393,000Active5 beds 4 baths3,152 sq. ft.14902 Mormon Street, Bennington, NE 68007
MLS# 22527207Listed by: NEBRASKA REALTY - Open Sat, 12 to 2pmNew
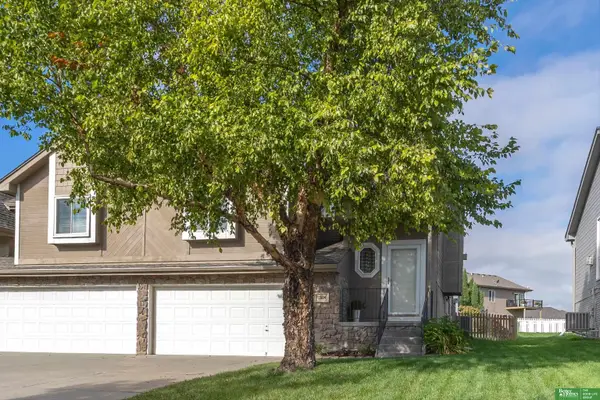 Listed by BHGRE$255,000Active2 beds 3 baths1,336 sq. ft.
Listed by BHGRE$255,000Active2 beds 3 baths1,336 sq. ft.7004 N 153rd Street, Bennington, NE 68007
MLS# 22526910Listed by: BETTER HOMES AND GARDENS R.E. - New
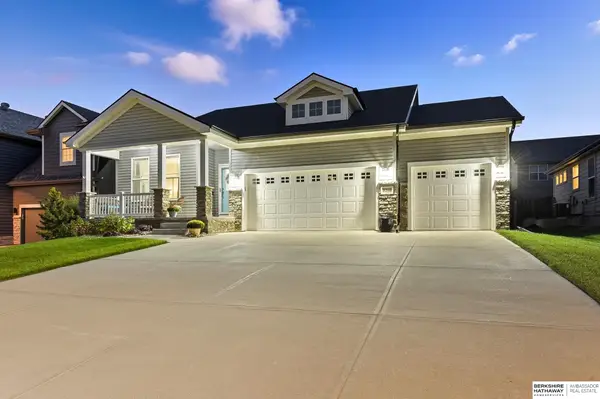 $405,000Active3 beds 3 baths2,483 sq. ft.
$405,000Active3 beds 3 baths2,483 sq. ft.8210 N 173rd Street, Bennington, NE 68007
MLS# 22526824Listed by: BHHS AMBASSADOR REAL ESTATE - New
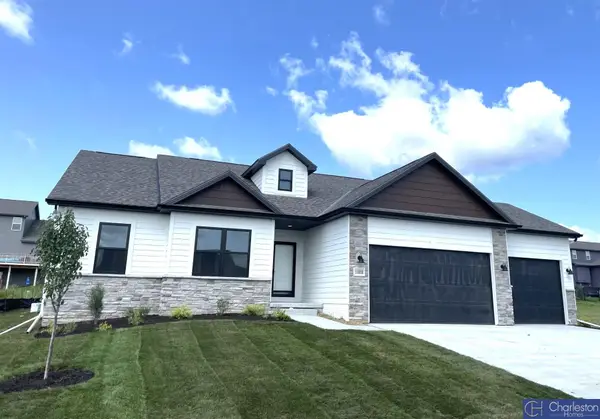 $454,295Active3 beds 3 baths1,823 sq. ft.
$454,295Active3 beds 3 baths1,823 sq. ft.11022 N 169th Street, Bennington, NE 68007
MLS# 22526686Listed by: CHARLESTON HOMES REALTY LLC - New
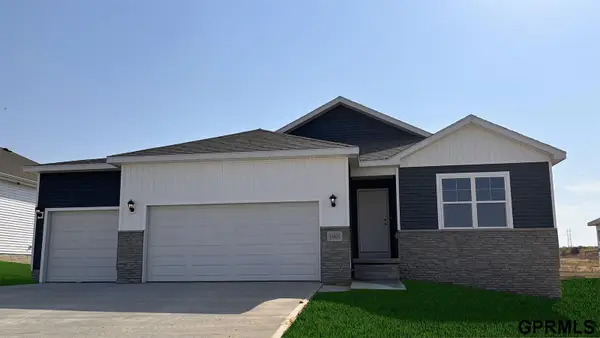 $344,990Active3 beds 2 baths1,498 sq. ft.
$344,990Active3 beds 2 baths1,498 sq. ft.17051 Reynolds Street, Bennington, NE 68007
MLS# 22526658Listed by: DRH REALTY NEBRASKA LLC - New
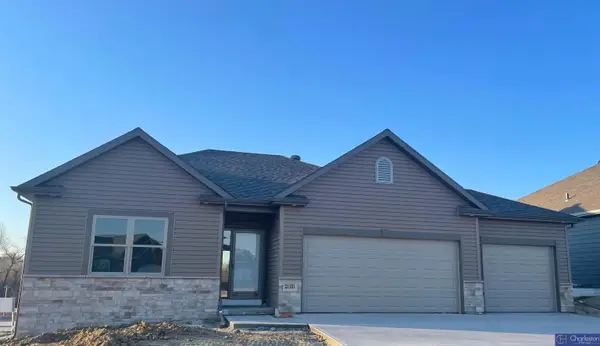 $420,475Active3 beds 2 baths1,559 sq. ft.
$420,475Active3 beds 2 baths1,559 sq. ft.11016 N 169th Street, Bennington, NE 68007
MLS# 22526556Listed by: CHARLESTON HOMES REALTY LLC - New
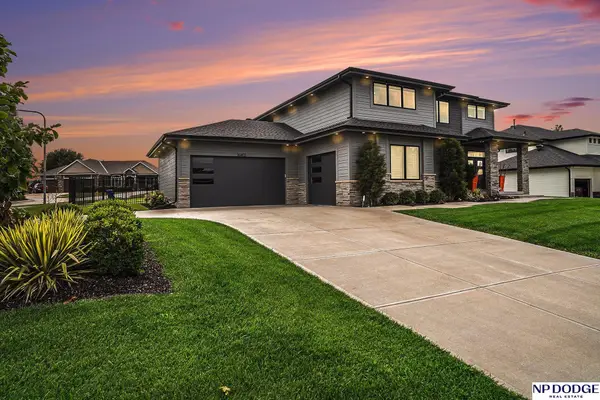 $609,000Active5 beds 5 baths3,979 sq. ft.
$609,000Active5 beds 5 baths3,979 sq. ft.16403 Craig Avenue, Bennington, NE 68007
MLS# 22526508Listed by: NP DODGE RE SALES INC 148DODGE - New
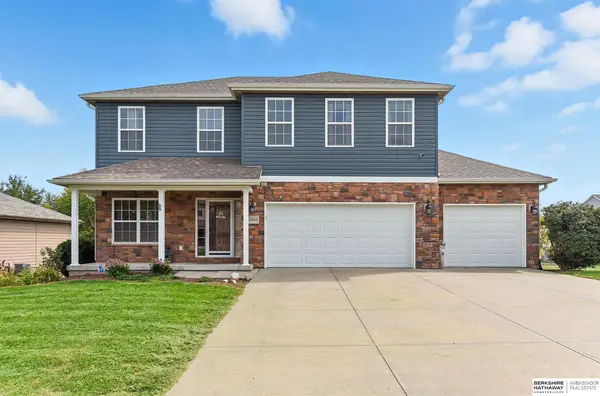 $450,000Active4 beds 4 baths3,358 sq. ft.
$450,000Active4 beds 4 baths3,358 sq. ft.10505 N 152nd Avenue Circle, Bennington, NE 68007
MLS# 22526386Listed by: BHHS AMBASSADOR REAL ESTATE
