8625 N 177 Street, Bennington, NE 68007
Local realty services provided by:Better Homes and Gardens Real Estate The Good Life Group
8625 N 177 Street,Bennington, NE 68007
$462,590
- 4 Beds
- 3 Baths
- 2,356 sq. ft.
- Single family
- Pending
Listed by:
- Heather Chaney(402) 216 - 5705Better Homes and Gardens Real Estate The Good Life Group
- Shannon Bartling(402) 881 - 2572Better Homes and Gardens Real Estate The Good Life Group
MLS#:22516442
Source:NE_OABR
Price summary
- Price:$462,590
- Price per sq. ft.:$196.35
- Monthly HOA dues:$12.5
About this home
ASK ABOUT OUR LIMITED TIME BUILDER INCENTIVE $$$! Elkhorn Schools! Quartz Farmhouse 4 bed, 3 bath, 3-car garage with 4’ extension and daylight basement! Quartz countertops, beautiful cabinetry, SS appliances, under-cab lighting, microwave vents to exterior. Smart features: Honeywell thermostat, EV charging rough-in. Electric fireplace with stone to mantle, transom windows. LVP in kitchen, dining, entry, and family room. Trayed ceiling in primary, upgraded melamine shelving in closet and pantry. Drop zone with bench/shelves, upper & lower laundry cabinets. Gas rough-ins in kitchen and on cedar deck with stairs. Sprinkler system included! Close in 30 days! Note: 168th St closed – take 156th or 204th to State, then to 177th St and head north, home on right.
Contact an agent
Home facts
- Year built:2024
- Listing ID #:22516442
- Added:459 day(s) ago
- Updated:September 09, 2025 at 10:45 AM
Rooms and interior
- Bedrooms:4
- Total bathrooms:3
- Full bathrooms:1
- Half bathrooms:1
- Living area:2,356 sq. ft.
Heating and cooling
- Cooling:Central Air
- Heating:Forced Air
Structure and exterior
- Year built:2024
- Building area:2,356 sq. ft.
- Lot area:0.18 Acres
Schools
- High school:Elkhorn North
- Middle school:Elkhorn
- Elementary school:Woodbrook
Utilities
- Water:Public
- Sewer:Public Sewer
Finances and disclosures
- Price:$462,590
- Price per sq. ft.:$196.35
- Tax amount:$904 (2023)
New listings near 8625 N 177 Street
- New
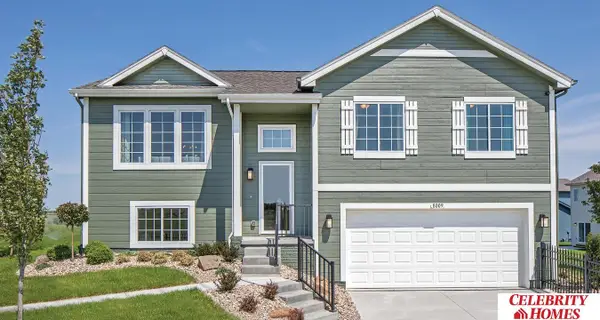 $333,400Active3 beds 3 baths1,640 sq. ft.
$333,400Active3 beds 3 baths1,640 sq. ft.8223 N 175 Street, Bennington, NE 68007
MLS# 22527270Listed by: CELEBRITY HOMES INC - New
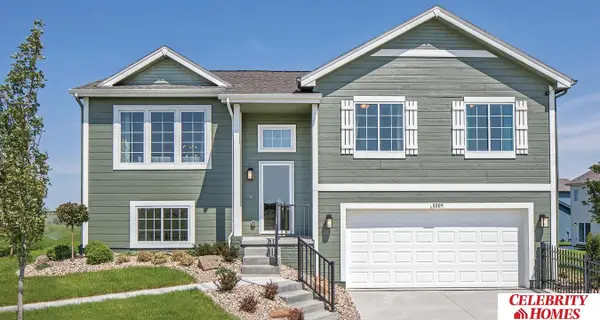 $331,400Active3 beds 3 baths1,640 sq. ft.
$331,400Active3 beds 3 baths1,640 sq. ft.8222 N 175 Street, Bennington, NE 68007
MLS# 22527272Listed by: CELEBRITY HOMES INC - New
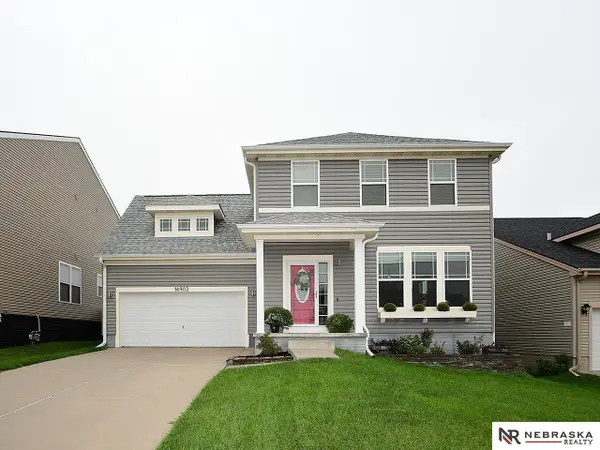 $393,000Active5 beds 4 baths3,152 sq. ft.
$393,000Active5 beds 4 baths3,152 sq. ft.14902 Mormon Street, Bennington, NE 68007
MLS# 22527207Listed by: NEBRASKA REALTY - Open Sat, 12 to 2pmNew
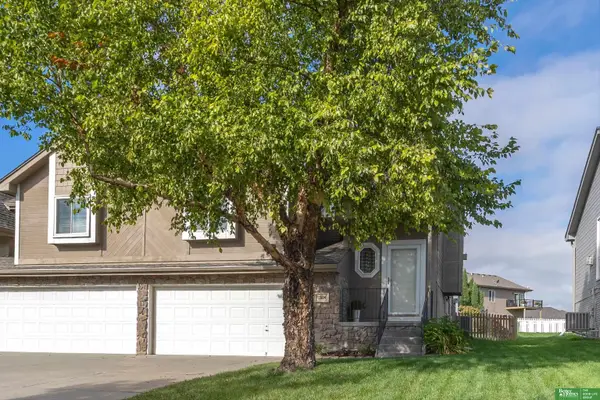 Listed by BHGRE$255,000Active2 beds 3 baths1,336 sq. ft.
Listed by BHGRE$255,000Active2 beds 3 baths1,336 sq. ft.7004 N 153rd Street, Bennington, NE 68007
MLS# 22526910Listed by: BETTER HOMES AND GARDENS R.E. - Open Sat, 1 to 3pmNew
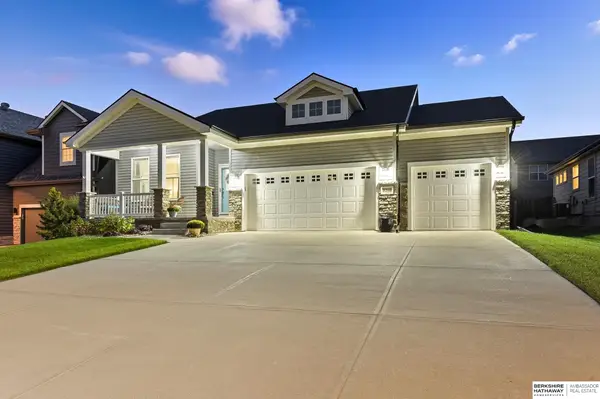 $405,000Active3 beds 3 baths2,483 sq. ft.
$405,000Active3 beds 3 baths2,483 sq. ft.8210 N 173rd Street, Bennington, NE 68007
MLS# 22526824Listed by: BHHS AMBASSADOR REAL ESTATE - New
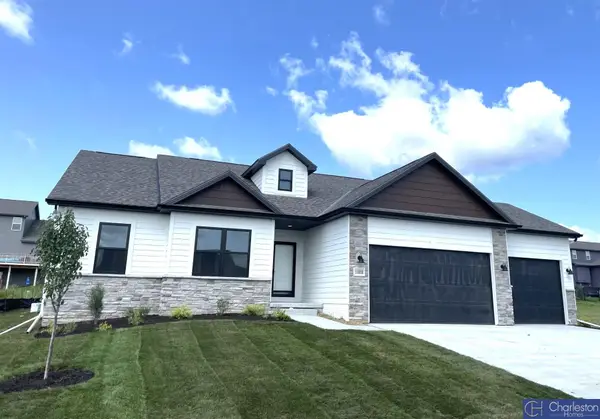 $454,295Active3 beds 3 baths1,823 sq. ft.
$454,295Active3 beds 3 baths1,823 sq. ft.11022 N 169th Street, Bennington, NE 68007
MLS# 22526686Listed by: CHARLESTON HOMES REALTY LLC - New
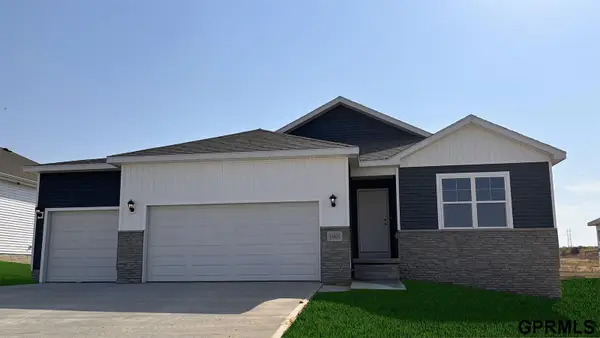 $344,990Active3 beds 2 baths1,498 sq. ft.
$344,990Active3 beds 2 baths1,498 sq. ft.17051 Reynolds Street, Bennington, NE 68007
MLS# 22526658Listed by: DRH REALTY NEBRASKA LLC - New
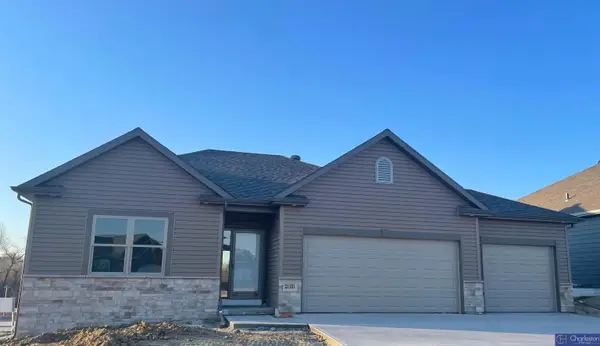 $420,475Active3 beds 2 baths1,559 sq. ft.
$420,475Active3 beds 2 baths1,559 sq. ft.11016 N 169th Street, Bennington, NE 68007
MLS# 22526556Listed by: CHARLESTON HOMES REALTY LLC - New
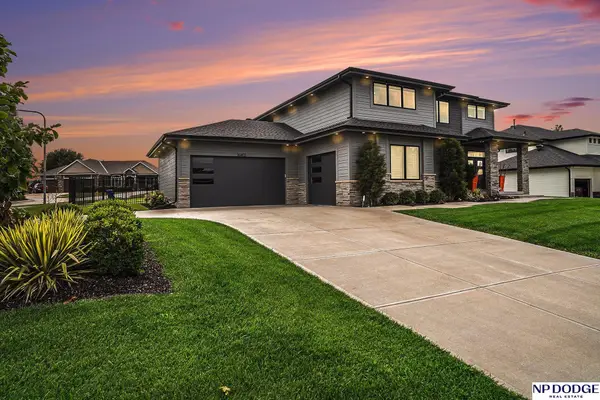 $609,000Active5 beds 5 baths3,979 sq. ft.
$609,000Active5 beds 5 baths3,979 sq. ft.16403 Craig Avenue, Bennington, NE 68007
MLS# 22526508Listed by: NP DODGE RE SALES INC 148DODGE - New
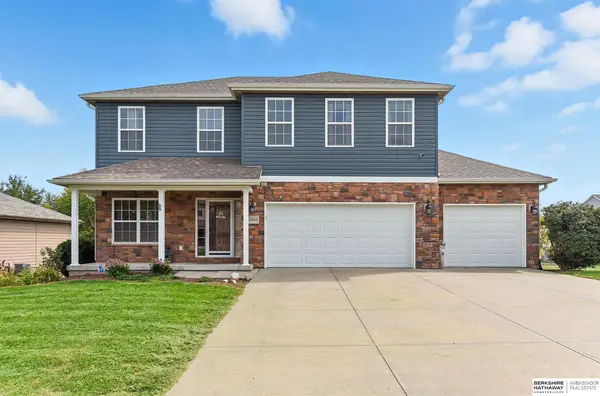 $450,000Active4 beds 4 baths3,358 sq. ft.
$450,000Active4 beds 4 baths3,358 sq. ft.10505 N 152nd Avenue Circle, Bennington, NE 68007
MLS# 22526386Listed by: BHHS AMBASSADOR REAL ESTATE
