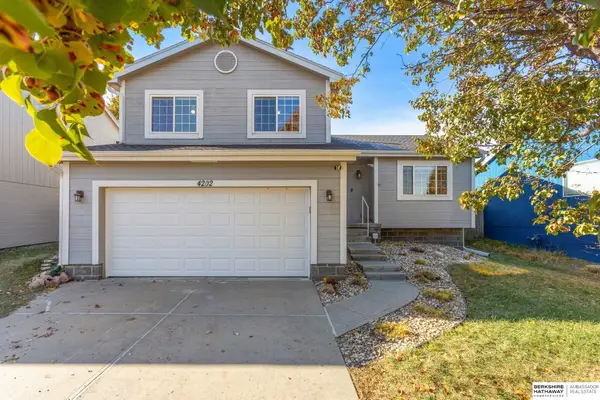1623 S 219 Avenue, Chicago, NE 68022
Local realty services provided by:Better Homes and Gardens Real Estate The Good Life Group
1623 S 219 Avenue,Omaha, NE 68022
$1,650,000
- 5 Beds
- 5 Baths
- 6,253 sq. ft.
- Single family
- Pending
Listed by: sara pohlad, julie a. pohlad
Office: re/max results
MLS#:22529120
Source:NE_OABR
Price summary
- Price:$1,650,000
- Price per sq. ft.:$263.87
- Monthly HOA dues:$125
About this home
Luxury meets lifestyle in this stunning 1.5-story home filled with designer details and elevated finishes throughout. Every space showcases custom wood craftsmanship, statement lighting, and top-of-the-line appliances. The open floor plan is made for entertaining yet designed for quiet, peaceful living. Upstairs, a cozy loft offers the perfect retreat for kids or guests. The lower level is the ultimate escape—featuring a gorgeous wine room to display your portfolio, full bar, and inviting entertainment lounge with big-screen viewing, plus an incredible indoor sports court for year-round fun! Nestled in The Prairies, one of West Omaha’s premier communities within the highly sought-after Elkhorn South School District, residents enjoy a pool, walking trails, new playground, and beautiful community center. Every detail of this home was designed to inspire—inside and out!
Contact an agent
Home facts
- Year built:2015
- Listing ID #:22529120
- Added:29 day(s) ago
- Updated:November 15, 2025 at 09:07 AM
Rooms and interior
- Bedrooms:5
- Total bathrooms:5
- Full bathrooms:2
- Half bathrooms:1
- Living area:6,253 sq. ft.
Heating and cooling
- Cooling:Central Air, Zoned
- Heating:Forced Air
Structure and exterior
- Year built:2015
- Building area:6,253 sq. ft.
- Lot area:0.48 Acres
Schools
- High school:Elkhorn South
- Middle school:Elkhorn Valley View
- Elementary school:Skyline
Utilities
- Water:Private, Public
Finances and disclosures
- Price:$1,650,000
- Price per sq. ft.:$263.87
- Tax amount:$17,628 (2024)
New listings near 1623 S 219 Avenue
- New
 $465,000Active5 beds 4 baths3,735 sq. ft.
$465,000Active5 beds 4 baths3,735 sq. ft.4401 S 193rd Street, Omaha, NE 68135
MLS# 22532926Listed by: BHHS AMBASSADOR REAL ESTATE - New
 $860,000Active5 beds 5 baths4,134 sq. ft.
$860,000Active5 beds 5 baths4,134 sq. ft.2313 S 220 Circle, Elkhorn, NE 68022
MLS# 22531496Listed by: RE/MAX RESULTS - Open Sat, 12 to 2pmNew
 $299,500Active3 beds 2 baths1,648 sq. ft.
$299,500Active3 beds 2 baths1,648 sq. ft.4202 N 172 Street, Omaha, NE 68116
MLS# 22531623Listed by: BHHS AMBASSADOR REAL ESTATE - Open Sun, 12 to 2pmNew
 $407,000Active4 beds 3 baths2,854 sq. ft.
$407,000Active4 beds 3 baths2,854 sq. ft.18424 Howard Street, Elkhorn, NE 68022
MLS# 22532533Listed by: BHHS AMBASSADOR REAL ESTATE - New
 Listed by BHGRE$96,140Active0 Acres
Listed by BHGRE$96,140Active0 AcresLot 1 Y Street #Lot 1 R1, Gretna, NE 68022
MLS# 22532577Listed by: BETTER HOMES AND GARDENS R.E. - New
 Listed by BHGRE$99,275Active0 Acres
Listed by BHGRE$99,275Active0 AcresLot 2 Y Street #Lot 2 R1, Gretna, NE 68022
MLS# 22532580Listed by: BETTER HOMES AND GARDENS R.E. - New
 Listed by BHGRE$99,275Active0 Acres
Listed by BHGRE$99,275Active0 AcresLot 3 Y Street #Lot 3 R1, Gretna, NE 68022
MLS# 22532581Listed by: BETTER HOMES AND GARDENS R.E. - New
 Listed by BHGRE$99,275Active0 Acres
Listed by BHGRE$99,275Active0 AcresLot 4 Y Street #Lot 4 R1, Gretna, NE 68022
MLS# 22532582Listed by: BETTER HOMES AND GARDENS R.E. - New
 Listed by BHGRE$99,275Active0 Acres
Listed by BHGRE$99,275Active0 AcresLot 5 Y Street #Lot 5 R1, Gretna, NE 68022
MLS# 22532583Listed by: BETTER HOMES AND GARDENS R.E. - New
 Listed by BHGRE$99,275Active0 Acres
Listed by BHGRE$99,275Active0 AcresLot 6 Y Street #Lot 6 R1, Gretna, NE 68022
MLS# 22532584Listed by: BETTER HOMES AND GARDENS R.E.
