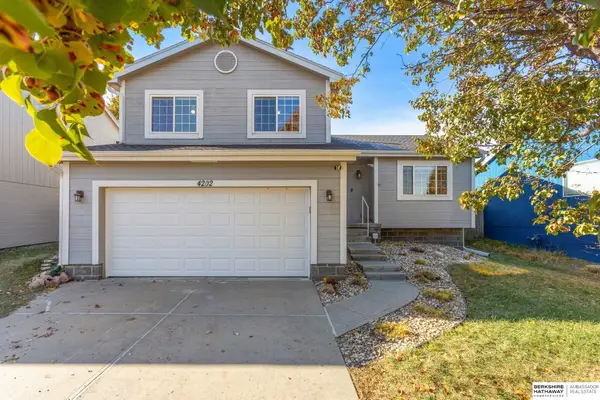18408 Emile Circle, Chicago, NE 68022
Local realty services provided by:Better Homes and Gardens Real Estate The Good Life Group
18408 Emile Circle,Omaha, NE 68022
$500,000
- 4 Beds
- 3 Baths
- 3,124 sq. ft.
- Single family
- Pending
Listed by: karen wilwerding, shari grimes
Office: bhhs ambassador real estate
MLS#:22530648
Source:NE_OABR
Price summary
- Price:$500,000
- Price per sq. ft.:$160.05
- Monthly HOA dues:$16.67
About this home
Tucked away on a quiet cul-de-sac, this home offers a professionally landscaped, private backyard that feels like a Colorado getaway. Inside, the main floor offers high ceilings with wood beams, large windows, and a bright, open-concept layout. The main level includes 2 bedrooms, a designated office/flex room, main floor laundry, and LVP flooring. The kitchen features granite countertops, a walk-in pantry, and a new range. The walkout basement offers even more living space, including 2 additional bedrooms, a 3/4 bath, and a wet bar. The backyard is perfect for relaxation and entertaining - complete with a newly stained deck, paver patio, and inviting fire pit area, all surrounded by lush landscaping and peaceful views. Move-in ready with a newer roof and high-efficiency HVAC system. Ideally located in the desirable Elkhorn School District, close to parks, trails, shopping, and with quick access to the West Dodge Expressway.
Contact an agent
Home facts
- Year built:2003
- Listing ID #:22530648
- Added:22 day(s) ago
- Updated:November 15, 2025 at 09:07 AM
Rooms and interior
- Bedrooms:4
- Total bathrooms:3
- Full bathrooms:1
- Living area:3,124 sq. ft.
Heating and cooling
- Cooling:Central Air
- Heating:Forced Air
Structure and exterior
- Roof:Composition
- Year built:2003
- Building area:3,124 sq. ft.
- Lot area:0.23 Acres
Schools
- High school:Elkhorn South
- Middle school:Elkhorn Ridge
- Elementary school:Spring Ridge
Utilities
- Water:Public
- Sewer:Public Sewer
Finances and disclosures
- Price:$500,000
- Price per sq. ft.:$160.05
- Tax amount:$6,186 (2024)
New listings near 18408 Emile Circle
- New
 $465,000Active5 beds 4 baths3,735 sq. ft.
$465,000Active5 beds 4 baths3,735 sq. ft.4401 S 193rd Street, Omaha, NE 68135
MLS# 22532926Listed by: BHHS AMBASSADOR REAL ESTATE - New
 $860,000Active5 beds 5 baths4,134 sq. ft.
$860,000Active5 beds 5 baths4,134 sq. ft.2313 S 220 Circle, Elkhorn, NE 68022
MLS# 22531496Listed by: RE/MAX RESULTS - Open Sat, 12 to 2pmNew
 $299,500Active3 beds 2 baths1,648 sq. ft.
$299,500Active3 beds 2 baths1,648 sq. ft.4202 N 172 Street, Omaha, NE 68116
MLS# 22531623Listed by: BHHS AMBASSADOR REAL ESTATE - Open Sun, 12 to 2pmNew
 $407,000Active4 beds 3 baths2,854 sq. ft.
$407,000Active4 beds 3 baths2,854 sq. ft.18424 Howard Street, Elkhorn, NE 68022
MLS# 22532533Listed by: BHHS AMBASSADOR REAL ESTATE - New
 Listed by BHGRE$96,140Active0 Acres
Listed by BHGRE$96,140Active0 AcresLot 1 Y Street #Lot 1 R1, Gretna, NE 68022
MLS# 22532577Listed by: BETTER HOMES AND GARDENS R.E. - New
 Listed by BHGRE$99,275Active0 Acres
Listed by BHGRE$99,275Active0 AcresLot 2 Y Street #Lot 2 R1, Gretna, NE 68022
MLS# 22532580Listed by: BETTER HOMES AND GARDENS R.E. - New
 Listed by BHGRE$99,275Active0 Acres
Listed by BHGRE$99,275Active0 AcresLot 3 Y Street #Lot 3 R1, Gretna, NE 68022
MLS# 22532581Listed by: BETTER HOMES AND GARDENS R.E. - New
 Listed by BHGRE$99,275Active0 Acres
Listed by BHGRE$99,275Active0 AcresLot 4 Y Street #Lot 4 R1, Gretna, NE 68022
MLS# 22532582Listed by: BETTER HOMES AND GARDENS R.E. - New
 Listed by BHGRE$99,275Active0 Acres
Listed by BHGRE$99,275Active0 AcresLot 5 Y Street #Lot 5 R1, Gretna, NE 68022
MLS# 22532583Listed by: BETTER HOMES AND GARDENS R.E. - New
 Listed by BHGRE$99,275Active0 Acres
Listed by BHGRE$99,275Active0 AcresLot 6 Y Street #Lot 6 R1, Gretna, NE 68022
MLS# 22532584Listed by: BETTER HOMES AND GARDENS R.E.
