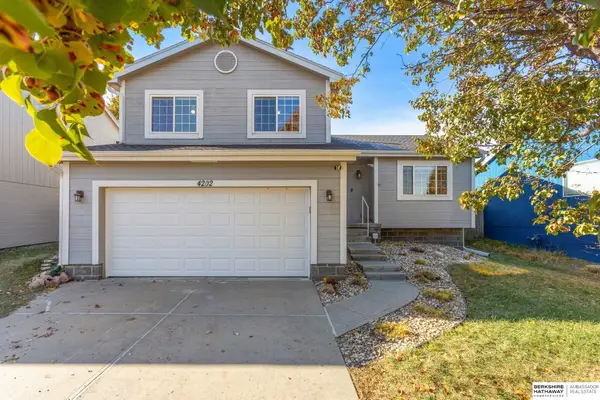18412 Emile Circle, Chicago, NE 68022
Local realty services provided by:Better Homes and Gardens Real Estate The Good Life Group
18412 Emile Circle,Omaha, NE 68022
$470,000
- 4 Beds
- 3 Baths
- 2,916 sq. ft.
- Single family
- Active
Listed by: rob luhrs
Office: liberty core real estate
MLS#:22531947
Source:NE_OABR
Price summary
- Price:$470,000
- Price per sq. ft.:$161.18
- Monthly HOA dues:$12.5
About this home
Stunning Elkhorn walkout ranch home on a quarter-acre lot backing to a serene creek with an expansive deck. Extra storage in the EXTENDED two car garage. Open-concept main floor features beautiful arches, new LVP flooring, new stone countertops, and a refreshed kitchen with all-new appliances, gas range, backsplash, and black granite sink. Enjoy a dedicated dining room with converted pantry, dimmable recessed lighting throughout & cozy gas fireplace. Spacious primary suite includes an abundance of natural light, dual sinks and ample closet space. Walkout lower level boasts a newly finished flex/theater room with 2nd fireplace, large 4th bedroom with bath access, and generous entertaining space. Additional highlights: new washer & dryer, new AC, fresh paint inside/out, massive attic, sprinkler system, and in-home sound wiring. Style, privacy, and convenience—just minutes from shopping, dining, and entertainment, plus just a short walk to park with pickleball, basketball & splash pad!
Contact an agent
Home facts
- Year built:2003
- Listing ID #:22531947
- Added:9 day(s) ago
- Updated:November 15, 2025 at 04:58 PM
Rooms and interior
- Bedrooms:4
- Total bathrooms:3
- Full bathrooms:1
- Half bathrooms:1
- Living area:2,916 sq. ft.
Heating and cooling
- Cooling:Central Air
- Heating:Forced Air
Structure and exterior
- Roof:Composition
- Year built:2003
- Building area:2,916 sq. ft.
- Lot area:0.25 Acres
Schools
- High school:Elkhorn South
- Middle school:Elkhorn Ridge
- Elementary school:Spring Ridge
Utilities
- Water:Public
- Sewer:Public Sewer
Finances and disclosures
- Price:$470,000
- Price per sq. ft.:$161.18
- Tax amount:$5,678 (2024)
New listings near 18412 Emile Circle
- New
 $465,000Active5 beds 4 baths3,735 sq. ft.
$465,000Active5 beds 4 baths3,735 sq. ft.4401 S 193rd Street, Omaha, NE 68135
MLS# 22532926Listed by: BHHS AMBASSADOR REAL ESTATE - New
 $860,000Active5 beds 5 baths4,134 sq. ft.
$860,000Active5 beds 5 baths4,134 sq. ft.2313 S 220 Circle, Elkhorn, NE 68022
MLS# 22531496Listed by: RE/MAX RESULTS - Open Sat, 12 to 2pmNew
 $299,500Active3 beds 2 baths1,648 sq. ft.
$299,500Active3 beds 2 baths1,648 sq. ft.4202 N 172 Street, Omaha, NE 68116
MLS# 22531623Listed by: BHHS AMBASSADOR REAL ESTATE - Open Sun, 12 to 2pmNew
 $407,000Active4 beds 3 baths2,854 sq. ft.
$407,000Active4 beds 3 baths2,854 sq. ft.18424 Howard Street, Elkhorn, NE 68022
MLS# 22532533Listed by: BHHS AMBASSADOR REAL ESTATE - New
 Listed by BHGRE$96,140Active0 Acres
Listed by BHGRE$96,140Active0 AcresLot 1 Y Street #Lot 1 R1, Gretna, NE 68022
MLS# 22532577Listed by: BETTER HOMES AND GARDENS R.E. - New
 Listed by BHGRE$99,275Active0 Acres
Listed by BHGRE$99,275Active0 AcresLot 2 Y Street #Lot 2 R1, Gretna, NE 68022
MLS# 22532580Listed by: BETTER HOMES AND GARDENS R.E. - New
 Listed by BHGRE$99,275Active0 Acres
Listed by BHGRE$99,275Active0 AcresLot 3 Y Street #Lot 3 R1, Gretna, NE 68022
MLS# 22532581Listed by: BETTER HOMES AND GARDENS R.E. - New
 Listed by BHGRE$99,275Active0 Acres
Listed by BHGRE$99,275Active0 AcresLot 4 Y Street #Lot 4 R1, Gretna, NE 68022
MLS# 22532582Listed by: BETTER HOMES AND GARDENS R.E. - New
 Listed by BHGRE$99,275Active0 Acres
Listed by BHGRE$99,275Active0 AcresLot 5 Y Street #Lot 5 R1, Gretna, NE 68022
MLS# 22532583Listed by: BETTER HOMES AND GARDENS R.E. - New
 Listed by BHGRE$99,275Active0 Acres
Listed by BHGRE$99,275Active0 AcresLot 6 Y Street #Lot 6 R1, Gretna, NE 68022
MLS# 22532584Listed by: BETTER HOMES AND GARDENS R.E.
