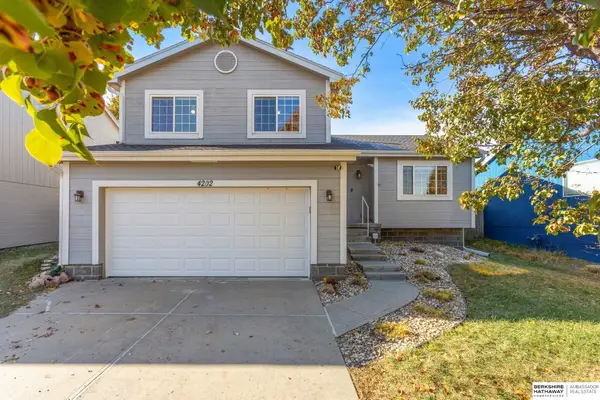19315 Ruggles Circle, Chicago, NE 68022
Local realty services provided by:Better Homes and Gardens Real Estate The Good Life Group
19315 Ruggles Circle,Omaha, NE 68022
$585,000
- 6 Beds
- 3 Baths
- 3,641 sq. ft.
- Single family
- Pending
Listed by: mike & jody briley, jody l. briley
Office: bhhs ambassador real estate
MLS#:22529488
Source:NE_OABR
Price summary
- Price:$585,000
- Price per sq. ft.:$160.67
- Monthly HOA dues:$41.67
About this home
Stunning walk-out ranch nestled in a quiet cul-de-sac in the sought-after Indian Creek subdivision. 6 BDRMS/3 BA/3 CAR. Great open floor plan with an abundance of natural light & elegant arched doorways. The spacious kitchen offers a large island, walk-in pantry, generous dining area & seamless flow into the main living space w/FP perfect for entertaining. The primary suite is a true retreat with a luxurious design to relax & unwind. Convenient main floor laundry & mudroom. Enjoy the beautiful southern views from the back covered deck. Massive LL is built for gatherings featuring a large FR w/wet bar & 2nd FP. Walk out to LL patio w/hot tub. Tons of storage. BONUS FEATURE: Everlight Solar System provides HUGE electric utility savings you won't believe. Access the neighborhood walking trail from the backyard that leads to pond & playground. Great location close to schools, restaurants & retail establishments! This home truly has it all...why wait to build new when you can move right in!
Contact an agent
Home facts
- Year built:2014
- Listing ID #:22529488
- Added:22 day(s) ago
- Updated:November 15, 2025 at 09:07 AM
Rooms and interior
- Bedrooms:6
- Total bathrooms:3
- Full bathrooms:2
- Living area:3,641 sq. ft.
Heating and cooling
- Cooling:Central Air
- Heating:Forced Air
Structure and exterior
- Roof:Composition
- Year built:2014
- Building area:3,641 sq. ft.
- Lot area:0.25 Acres
Schools
- High school:Elkhorn
- Middle school:Elkhorn
- Elementary school:Hillrise
Utilities
- Water:Public
- Sewer:Public Sewer
Finances and disclosures
- Price:$585,000
- Price per sq. ft.:$160.67
- Tax amount:$8,281 (2024)
New listings near 19315 Ruggles Circle
- New
 $465,000Active5 beds 4 baths3,735 sq. ft.
$465,000Active5 beds 4 baths3,735 sq. ft.4401 S 193rd Street, Omaha, NE 68135
MLS# 22532926Listed by: BHHS AMBASSADOR REAL ESTATE - New
 $860,000Active5 beds 5 baths4,134 sq. ft.
$860,000Active5 beds 5 baths4,134 sq. ft.2313 S 220 Circle, Elkhorn, NE 68022
MLS# 22531496Listed by: RE/MAX RESULTS - Open Sat, 12 to 2pmNew
 $299,500Active3 beds 2 baths1,648 sq. ft.
$299,500Active3 beds 2 baths1,648 sq. ft.4202 N 172 Street, Omaha, NE 68116
MLS# 22531623Listed by: BHHS AMBASSADOR REAL ESTATE - Open Sun, 12 to 2pmNew
 $407,000Active4 beds 3 baths2,854 sq. ft.
$407,000Active4 beds 3 baths2,854 sq. ft.18424 Howard Street, Elkhorn, NE 68022
MLS# 22532533Listed by: BHHS AMBASSADOR REAL ESTATE - New
 Listed by BHGRE$96,140Active0 Acres
Listed by BHGRE$96,140Active0 AcresLot 1 Y Street #Lot 1 R1, Gretna, NE 68022
MLS# 22532577Listed by: BETTER HOMES AND GARDENS R.E. - New
 Listed by BHGRE$99,275Active0 Acres
Listed by BHGRE$99,275Active0 AcresLot 2 Y Street #Lot 2 R1, Gretna, NE 68022
MLS# 22532580Listed by: BETTER HOMES AND GARDENS R.E. - New
 Listed by BHGRE$99,275Active0 Acres
Listed by BHGRE$99,275Active0 AcresLot 3 Y Street #Lot 3 R1, Gretna, NE 68022
MLS# 22532581Listed by: BETTER HOMES AND GARDENS R.E. - New
 Listed by BHGRE$99,275Active0 Acres
Listed by BHGRE$99,275Active0 AcresLot 4 Y Street #Lot 4 R1, Gretna, NE 68022
MLS# 22532582Listed by: BETTER HOMES AND GARDENS R.E. - New
 Listed by BHGRE$99,275Active0 Acres
Listed by BHGRE$99,275Active0 AcresLot 5 Y Street #Lot 5 R1, Gretna, NE 68022
MLS# 22532583Listed by: BETTER HOMES AND GARDENS R.E. - New
 Listed by BHGRE$99,275Active0 Acres
Listed by BHGRE$99,275Active0 AcresLot 6 Y Street #Lot 6 R1, Gretna, NE 68022
MLS# 22532584Listed by: BETTER HOMES AND GARDENS R.E.
