21924 Trailridge Boulevard, Chicago, NE 68022
Local realty services provided by:Better Homes and Gardens Real Estate The Good Life Group
21924 Trailridge Boulevard,Omaha, NE 68022
$1,095,000
- 5 Beds
- 5 Baths
- 4,441 sq. ft.
- Single family
- Active
Listed by:julie riddington
Office:bhhs ambassador real estate
MLS#:22526313
Source:NE_OABR
Price summary
- Price:$1,095,000
- Price per sq. ft.:$246.57
About this home
Contract Pending. No expense spared in this impeccably remodeled 1.5 Story family home. Flooded with natural light, the interior showcases freshly painted walls, trim, and cabinetry, complemented by all-new custom hardwood and carpet throughout. The kitchen is a true showstopper, featuring quartz countertops, a custom tile backsplash, large walk-in pantry and top-of-the-line appliances, including a double oven, gas cooktop, wine fridge, and additional beverage fridge.The spacious main-floor primary suite offers a luxurious shower and a generous walk-in closet. All five bedrooms include large walk-in closets, providing ample storage for the whole family. The finished lower level adds versatility with a lg family room, exercise room, and additional storage space. Situated on a beautifully landscaped ¾ acre lot, the fully fenced backyard is an entertainer's dream. Enjoy the covered deck with a full outdoor kitchen, a cozy firepit, and a large in-ground pool with a new pump.
Contact an agent
Home facts
- Year built:1992
- Listing ID #:22526313
- Added:605 day(s) ago
- Updated:September 24, 2025 at 10:10 AM
Rooms and interior
- Bedrooms:5
- Total bathrooms:5
- Full bathrooms:1
- Half bathrooms:1
- Living area:4,441 sq. ft.
Heating and cooling
- Cooling:Central Air
- Heating:Forced Air
Structure and exterior
- Year built:1992
- Building area:4,441 sq. ft.
- Lot area:0.7 Acres
Schools
- High school:Elkhorn South
- Middle school:Elkhorn Valley View
- Elementary school:Blue Sage
Finances and disclosures
- Price:$1,095,000
- Price per sq. ft.:$246.57
- Tax amount:$9,552 (2024)
New listings near 21924 Trailridge Boulevard
- Open Sun, 1 to 3pmNew
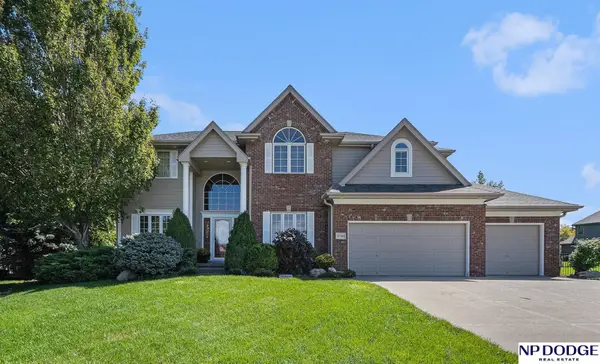 $650,000Active4 beds 4 baths3,614 sq. ft.
$650,000Active4 beds 4 baths3,614 sq. ft.19310 Nina Circle, Omaha, NE 68130
MLS# 22527471Listed by: NP DODGE RE SALES INC 148DODGE - New
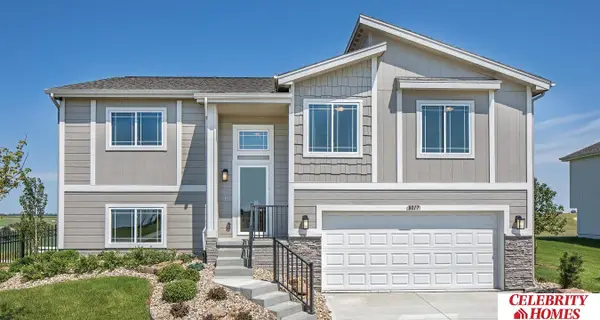 $341,900Active3 beds 3 baths1,640 sq. ft.
$341,900Active3 beds 3 baths1,640 sq. ft.6502 N 186 Street, Elkhorn, NE 68022
MLS# 22527450Listed by: CELEBRITY HOMES INC - New
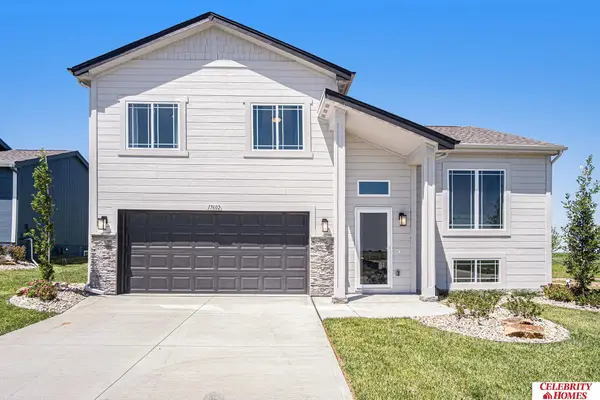 $347,400Active3 beds 3 baths1,732 sq. ft.
$347,400Active3 beds 3 baths1,732 sq. ft.6506 N 186 Street, Elkhorn, NE 68022
MLS# 22527451Listed by: CELEBRITY HOMES INC - New
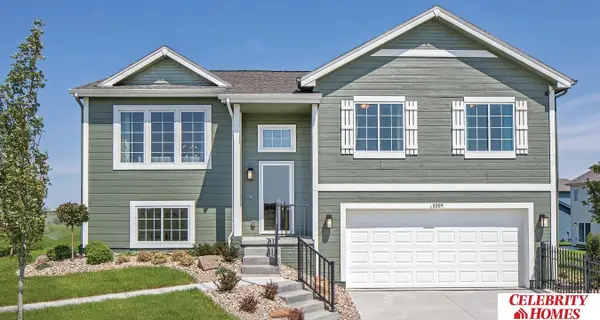 $341,900Active3 beds 3 baths1,640 sq. ft.
$341,900Active3 beds 3 baths1,640 sq. ft.6510 N 186 Street, Elkhorn, NE 68022
MLS# 22527452Listed by: CELEBRITY HOMES INC - New
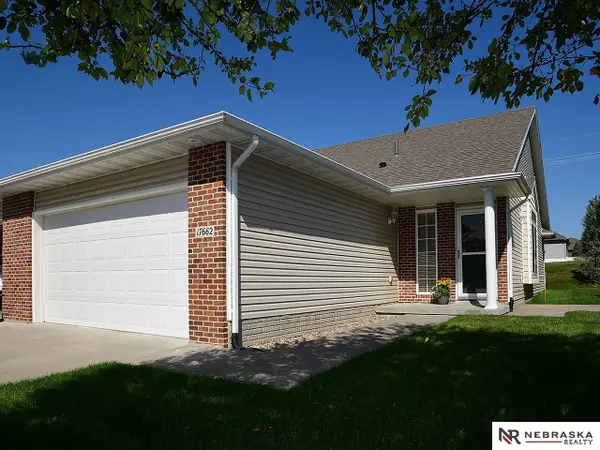 $272,000Active2 beds 2 baths1,180 sq. ft.
$272,000Active2 beds 2 baths1,180 sq. ft.17662 Parker Plaza, Omaha, NE 68118
MLS# 22527463Listed by: NEBRASKA REALTY - New
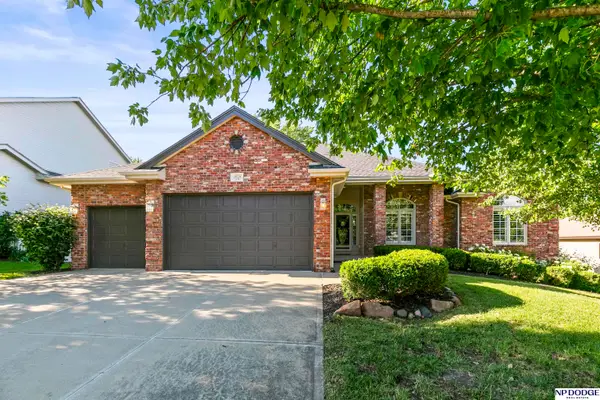 $549,900Active4 beds 7 baths3,368 sq. ft.
$549,900Active4 beds 7 baths3,368 sq. ft.19726 K Street, Omaha, NE 68135
MLS# 22527364Listed by: NP DODGE RE SALES INC 148DODGE - New
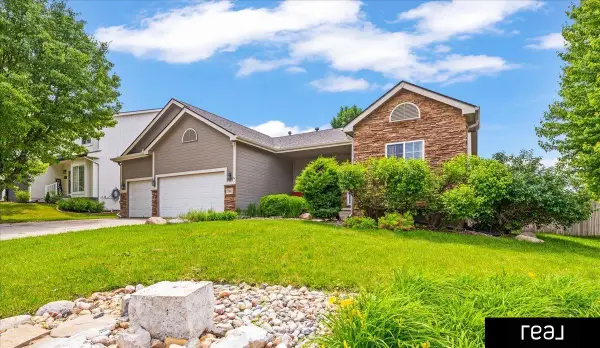 $439,999Active4 beds 3 baths3,437 sq. ft.
$439,999Active4 beds 3 baths3,437 sq. ft.19887 I Street, Omaha, NE 68135
MLS# 22527381Listed by: REAL BROKER NE, LLC - New
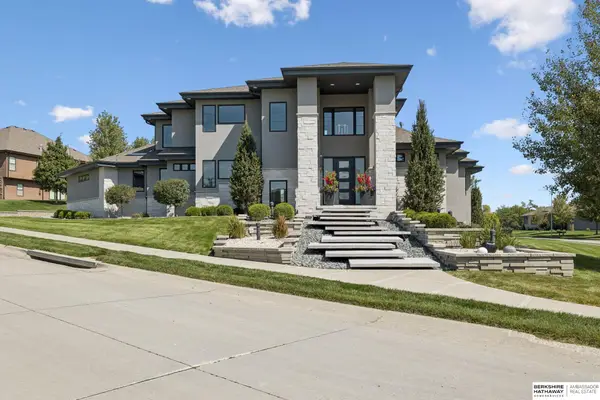 $1,400,000Active4 beds 6 baths5,254 sq. ft.
$1,400,000Active4 beds 6 baths5,254 sq. ft.5668 S 208th Street, Elkhorn, NE 68022
MLS# 22526721Listed by: BHHS AMBASSADOR REAL ESTATE - New
 $735,000Active4 beds 3 baths3,326 sq. ft.
$735,000Active4 beds 3 baths3,326 sq. ft.2122 S 210th Street, Omaha, NE 68022
MLS# 22527309Listed by: BHHS AMBASSADOR REAL ESTATE - Open Sat, 11am to 1pmNew
 Listed by BHGRE$450,000Active4 beds 3 baths2,190 sq. ft.
Listed by BHGRE$450,000Active4 beds 3 baths2,190 sq. ft.3513 S 201 Circle, Omaha, NE 68130
MLS# 22527204Listed by: BETTER HOMES AND GARDENS R.E.
