2501 S 224 Street, Chicago, NE 68022
Local realty services provided by:Better Homes and Gardens Real Estate The Good Life Group
2501 S 224 Street,Omaha, NE 68022
$1,299,500
- 6 Beds
- 5 Baths
- 4,617 sq. ft.
- Single family
- Active
Listed by:lori paul
Office:bhhs ambassador real estate
MLS#:22502841
Source:NE_OABR
Price summary
- Price:$1,299,500
- Price per sq. ft.:$281.46
- Monthly HOA dues:$125
About this home
ime to make your own selections to be completed Approx 90 days! 12' ceilings, 8' doors & tons of natural light w/ great windows. Choice Homes presents this Stunning Executive ranch home, nestled in the prestigious Serenity Estates neighborhood. This custom built home boasts exquisite high-end finishes throughout, offering unparalleled luxury and comfort. Spacious Primary bedroom suite is a true retreat, complemented by a separate casita room for added privacy and versatility. In addition there are 3 other bedrooms, perfect for family or guests. The expansive living area, w/ fabulous open Kitchen and Island, provides an ideal space for relaxation and entertaining, while the finished lower level includes a rec room and theater room. Step outside to enjoy the covered back patio. The home also features a 4 car garage. This is a unique opportunity to personalize your dream home Exclusive Elkhorn Community. Added Bonus, LOW TAX LEVY, 1.49
Contact an agent
Home facts
- Year built:2025
- Listing ID #:22502841
- Added:235 day(s) ago
- Updated:September 23, 2025 at 07:04 PM
Rooms and interior
- Bedrooms:6
- Total bathrooms:5
- Full bathrooms:4
- Half bathrooms:1
- Living area:4,617 sq. ft.
Heating and cooling
- Cooling:Central Air
- Heating:Forced Air, Zoned
Structure and exterior
- Year built:2025
- Building area:4,617 sq. ft.
- Lot area:0.26 Acres
Schools
- High school:Elkhorn South
- Middle school:Elkhorn Valley View
- Elementary school:Skyline
Utilities
- Water:Public
- Sewer:Public Sewer
Finances and disclosures
- Price:$1,299,500
- Price per sq. ft.:$281.46
- Tax amount:$2,397 (2024)
New listings near 2501 S 224 Street
- New
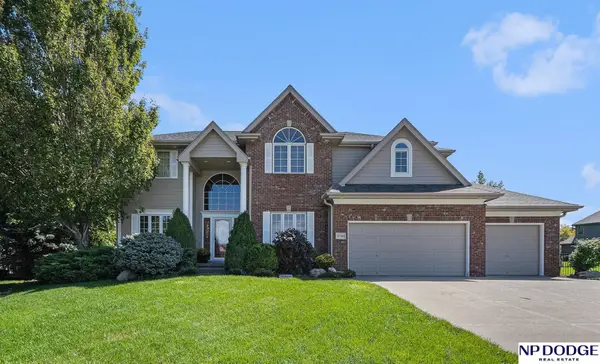 $650,000Active4 beds 4 baths3,614 sq. ft.
$650,000Active4 beds 4 baths3,614 sq. ft.19310 Nina Circle, Omaha, NE 68130
MLS# 22527471Listed by: NP DODGE RE SALES INC 148DODGE - New
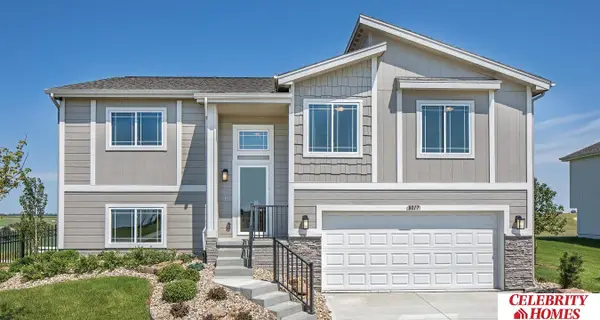 $341,900Active3 beds 3 baths1,640 sq. ft.
$341,900Active3 beds 3 baths1,640 sq. ft.6502 N 186 Street, Elkhorn, NE 68022
MLS# 22527450Listed by: CELEBRITY HOMES INC - New
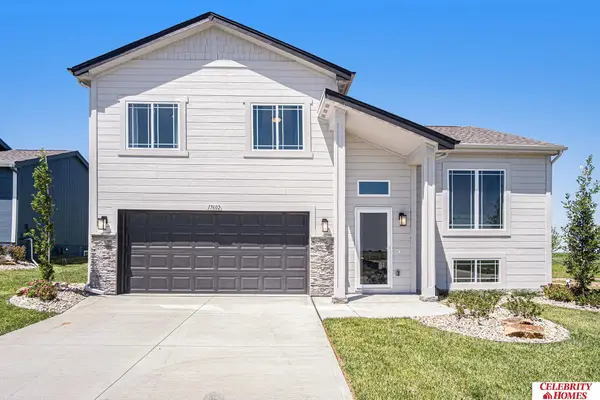 $347,400Active3 beds 3 baths1,732 sq. ft.
$347,400Active3 beds 3 baths1,732 sq. ft.6506 N 186 Street, Elkhorn, NE 68022
MLS# 22527451Listed by: CELEBRITY HOMES INC - New
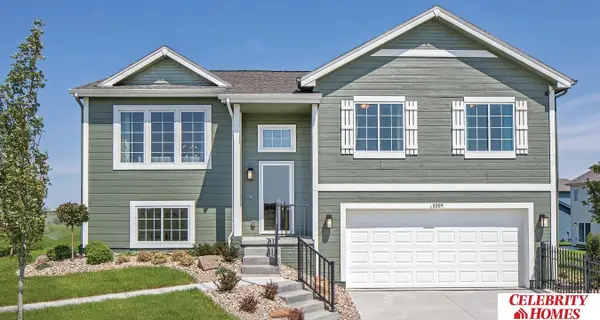 $341,900Active3 beds 3 baths1,640 sq. ft.
$341,900Active3 beds 3 baths1,640 sq. ft.6510 N 186 Street, Elkhorn, NE 68022
MLS# 22527452Listed by: CELEBRITY HOMES INC - New
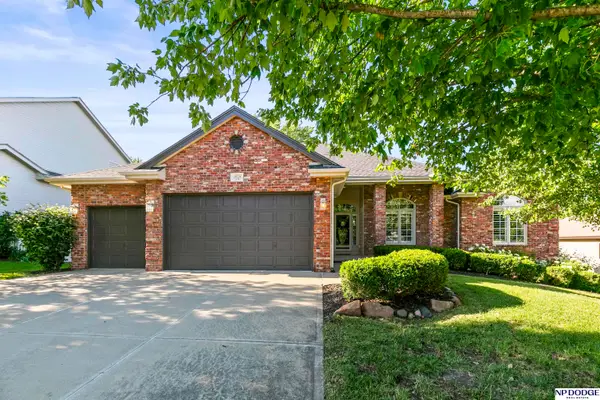 $549,900Active4 beds 7 baths3,368 sq. ft.
$549,900Active4 beds 7 baths3,368 sq. ft.19726 K Street, Omaha, NE 68135
MLS# 22527364Listed by: NP DODGE RE SALES INC 148DODGE - New
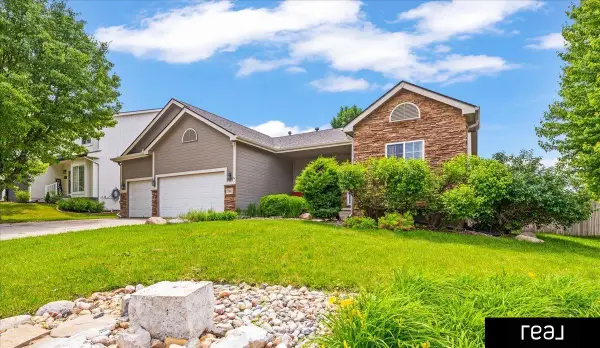 $439,999Active4 beds 3 baths3,437 sq. ft.
$439,999Active4 beds 3 baths3,437 sq. ft.19887 I Street, Omaha, NE 68135
MLS# 22527381Listed by: REAL BROKER NE, LLC - New
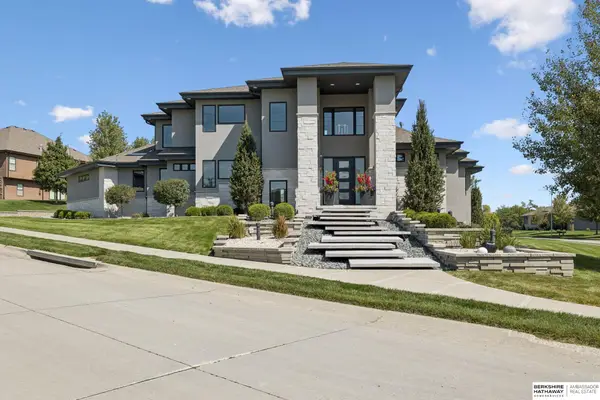 $1,400,000Active4 beds 6 baths5,254 sq. ft.
$1,400,000Active4 beds 6 baths5,254 sq. ft.5668 S 208th Street, Elkhorn, NE 68022
MLS# 22526721Listed by: BHHS AMBASSADOR REAL ESTATE - New
 $735,000Active4 beds 3 baths3,326 sq. ft.
$735,000Active4 beds 3 baths3,326 sq. ft.2122 S 210th Street, Omaha, NE 68022
MLS# 22527309Listed by: BHHS AMBASSADOR REAL ESTATE - Open Sat, 11am to 1pmNew
 Listed by BHGRE$450,000Active4 beds 3 baths2,190 sq. ft.
Listed by BHGRE$450,000Active4 beds 3 baths2,190 sq. ft.3513 S 201 Circle, Omaha, NE 68130
MLS# 22527204Listed by: BETTER HOMES AND GARDENS R.E. - New
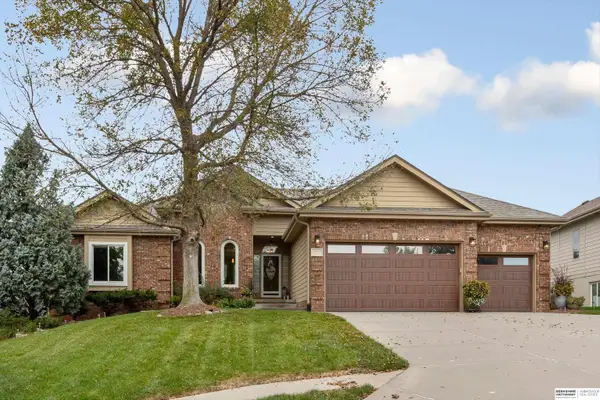 $545,000Active3 beds 3 baths3,298 sq. ft.
$545,000Active3 beds 3 baths3,298 sq. ft.19516 Cedar Circle, Omaha, NE 68130
MLS# 22526740Listed by: BHHS AMBASSADOR REAL ESTATE
